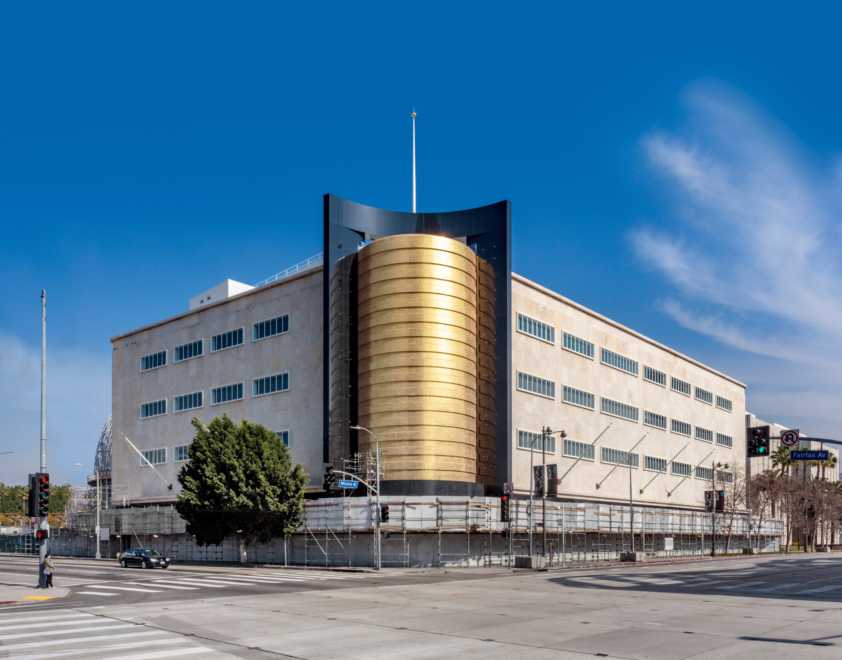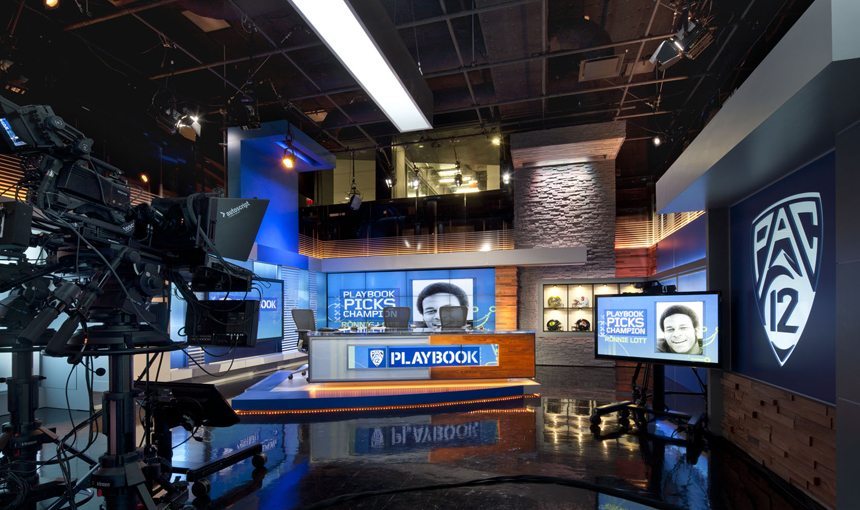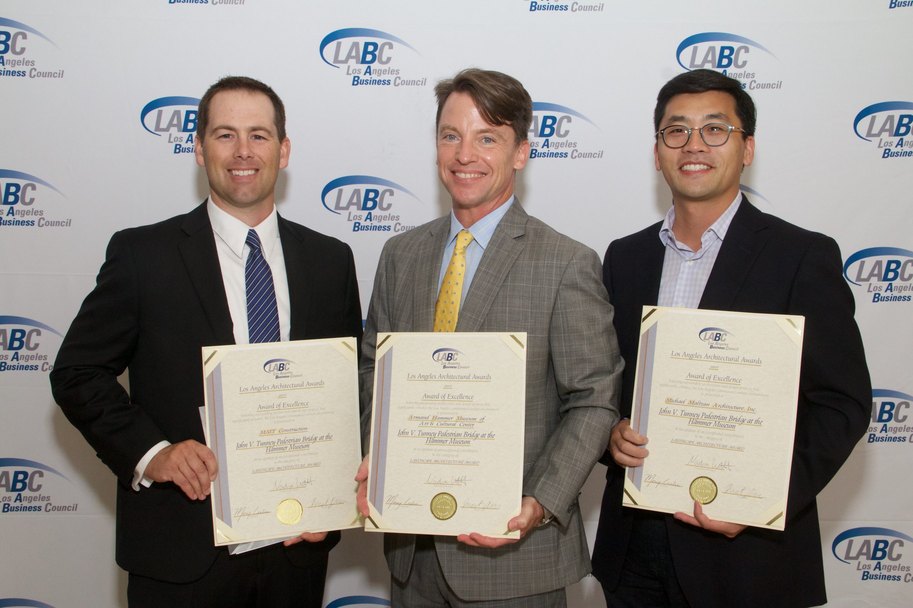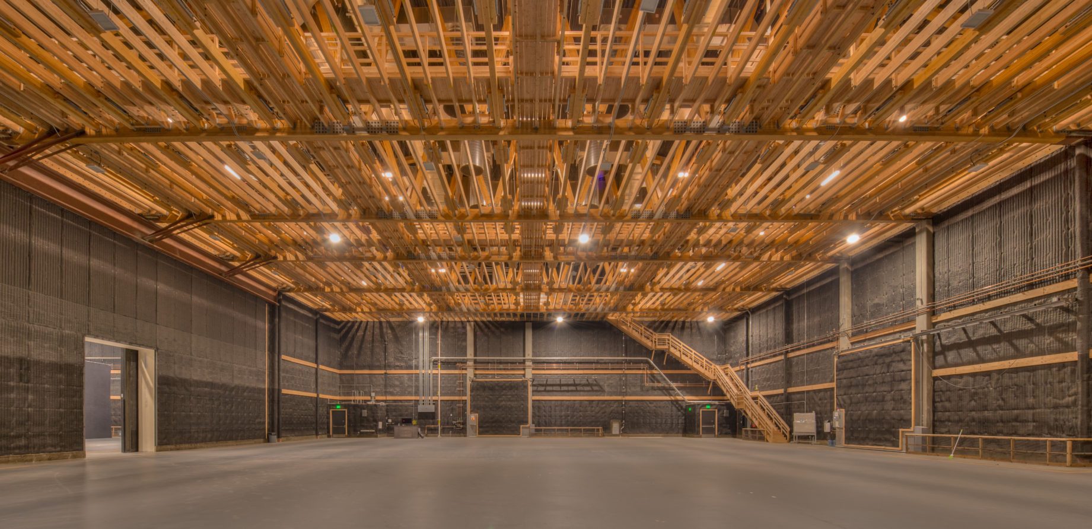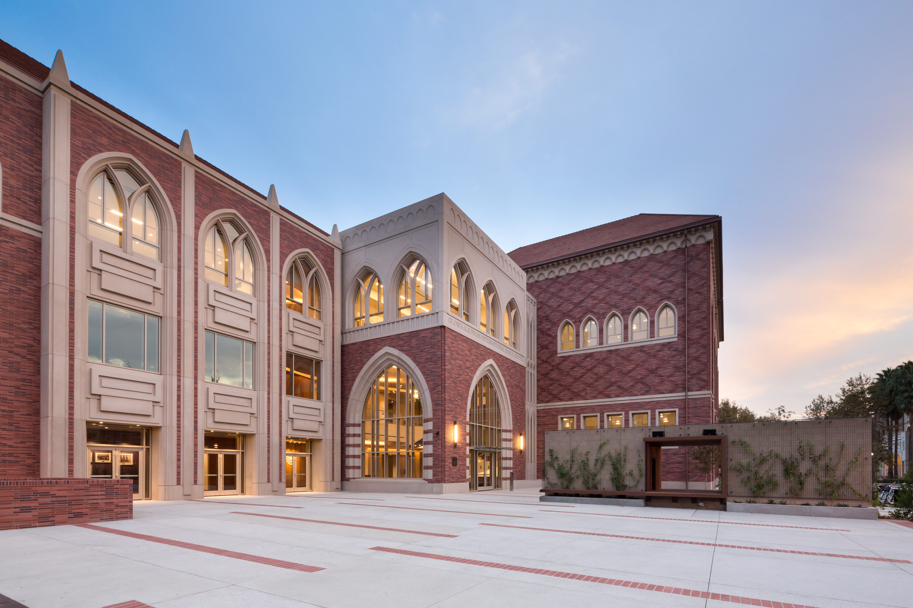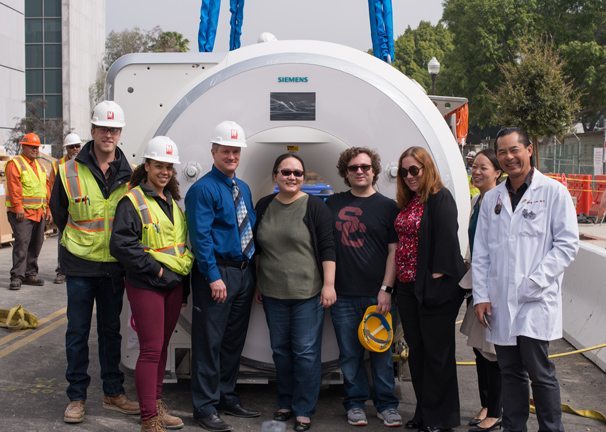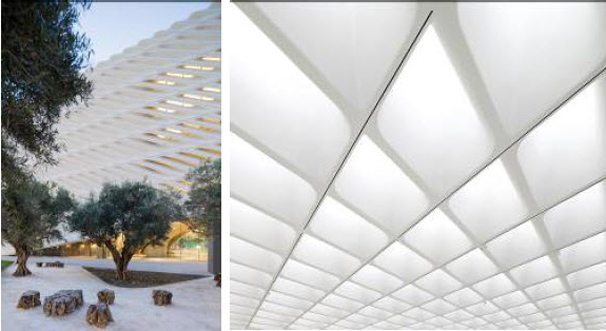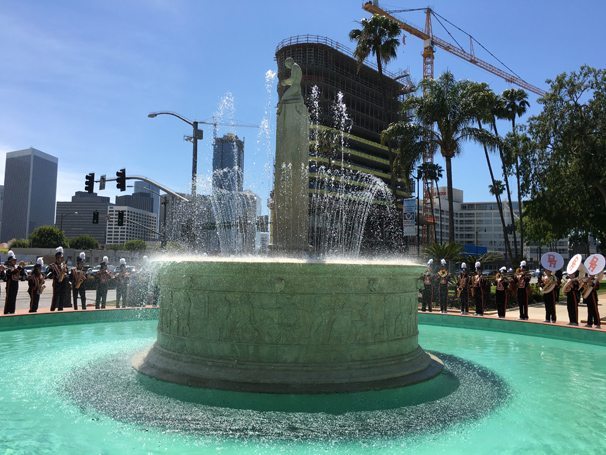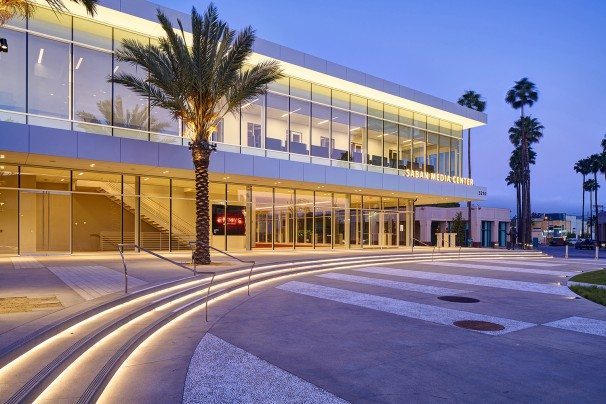
Entry to the Saban Media Center at the Television Academy
Location
Woodland Hills, CA
Owner
Motion Pictures & Television Fund
Architect
Smith Group
Project Size
35,000 SF
ViewTelevision Academy 70th Anniversary Gala Opens the Saban Media Center
A new and improved red carpet
Guests spanning 70 years of television arrived to a new and improved red carpet at the gala opening event of the Saban Media Center in June. LA’s television community rolled up to easier access and the cantilevered glass and steel façade of the Television Academy’s new North Hollywood campus. From the cast of Mr. Robot, to the members of The Brady Bunch, to representatives of the four major broadcast networks receiving a Hall of Fame Cornerstone Award, the evening was packed with stars, but it was arguably Lassie that stole the show.
From the early stages of design and planning to this gala celebration, Gensler and MATT Construction were there to help the Television Academy realize its vision. The original theatre on the Academy’s campus had not kept pace with the industry’s innovations in technology. In seeking to replace the existing theatre, the Academy also sought to reimagine 42,000 square feet of its campus to support the many events and celebrations it holds each year, and create space for its future initiatives.
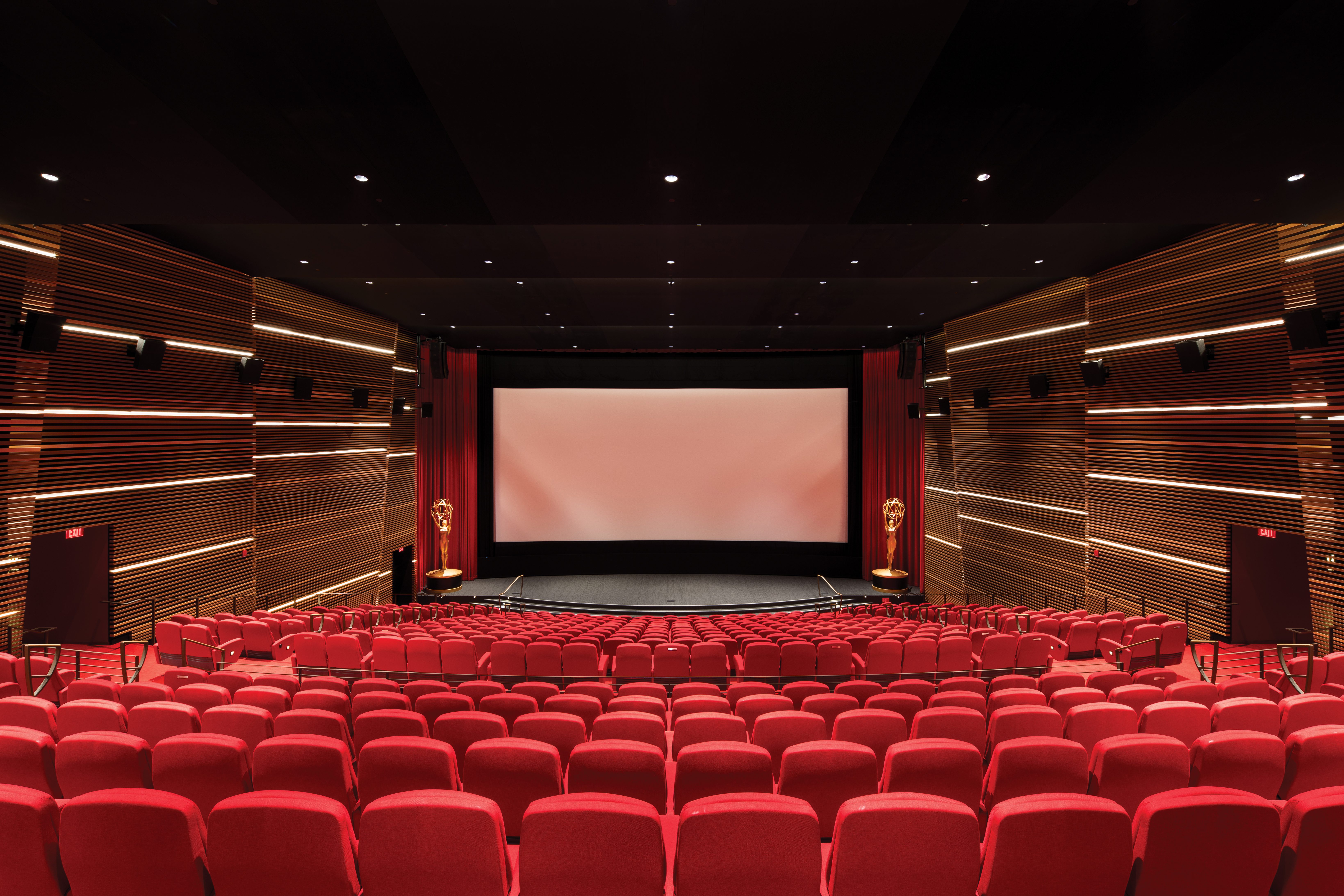
A state-of-the-art theatre
To accommodate a lobby and entrance space for guests to gather prior to an event, the design and construction team flipped the orientation for the new state-of-the-art Wolf Theatre 180 degrees from its predecessor. As guests enter the theatre, stadium seating focuses attention toward the massive curved screen. In screenings and events to come, the Wolf Theatre’s audience will experience a 4K/3D Dolby vision projection system, installed in partnership with Dolby Labs. Dolby Vision, the standard for HDR (High Dynamic Range) projection, projects images with 40x more brightness, allowing brighter colors to be visible without desaturation or blow out and expanding the range of colors presentable on “film” as well as the depth and details visible in the shadows.
In addition to Dolby Vision, the theatre boasts a 113-speaker Dolby Atmos sound system, which goes beyond surround sound to place speakers not only in the walls, but overhead. With Atmos, sound no longer has to be mixed into channels, because the system allows sound engineers to place sounds precisely in the theater by sending any individual sound to any individual speaker. For the 600 members of the audience, this means that if they are watching an actor in a restaurant react to the clink of silverware behind him and to the right, the audience will hear the clink behind them and to the right as well, making them feel like they are in the middle of a 3D space.
In the construction of the theatre, acoustics were paramount. Quality control and awareness were exercised during construction to ensure that everything was tight and clean before the walls were closed, and there were no loose items to create unnecessary vibrations once the powerful subwoofers kicked in. Extra care was taken so that the approximately 100 light fixtures in the theatre would not vibrate, and every piece of metal in the stud framing was coated with dampening compound so that it wouldn’t rattle.
The optimal balance between absorption and reflection of the sound was achieved by building the walls out of wood slats and installing insulation behind. Solid surfaces are not ideal for reflecting sound in a theatre so instead, slats of varying widths bounce varying frequencies of sound correctly around the space.
In addition to the acoustical concerns, comfort was a top priority. The stadium seats are the largest and most luxurious on the market and rows are spaced so that guests may walk to their seats without disrupting guests who are already seated. It is difficult to properly cool such a large space, but the challenge was met by properly engineering a low-velocity air circulation system which did not interfere with the acoustics. Air falls from above and is returned below the seats. If guests are standing in the theatre, they can’t feel the air moving in the space, but they are comfortable.
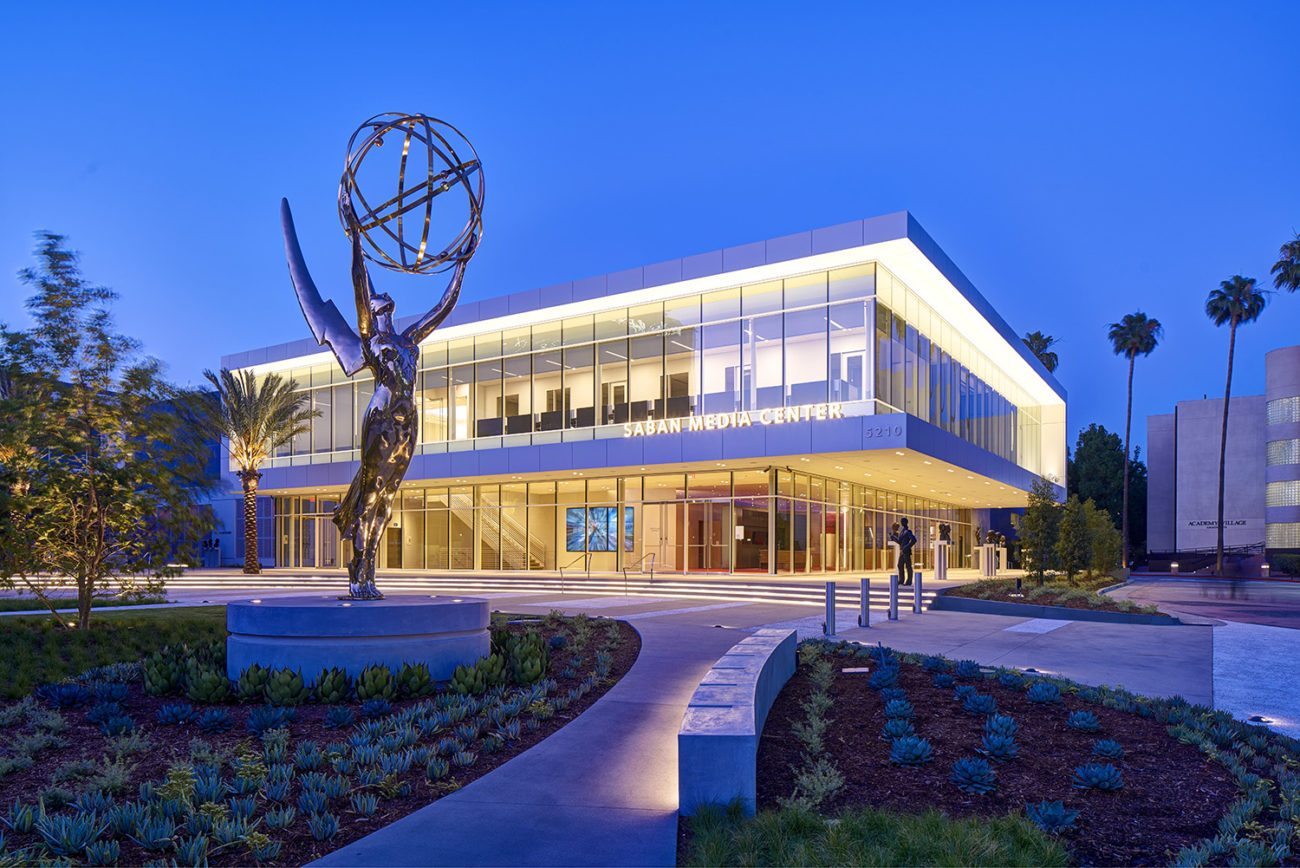
An event space to celebrate TV’s contribution to culture
The open, transparent feel of the Netflix lobby is carried through to the glass-walled Governors Room upstairs. The state-of-the-art conference room can also house an overflow of up to 100 people for a screening, as it is wired to simulcast what is being shown in the theatre. LG, the Academy’s tech partner, provided the monitors. The Governors Room also features a suspended, linear wood ceiling system that carries the design of the Wolf Theatre walls through to the upper floor. Elsewhere, the Academy Plaza provides 19,000 square feet of outdoor space for guests to dine during Emmy events and parties.
The Saban Media Center also houses the new offices of the Television Academy Foundation, which educates and inspires young talent seeking careers in television, while celebrating and preserving television’s rich legacy. All the offices, the theatre and green room, and the media center’s pocket studio space are designed to network with each other and – as is fitting for the new home of the Television Academy – one has the potential to connect from multiple locations for live broadcasting.


