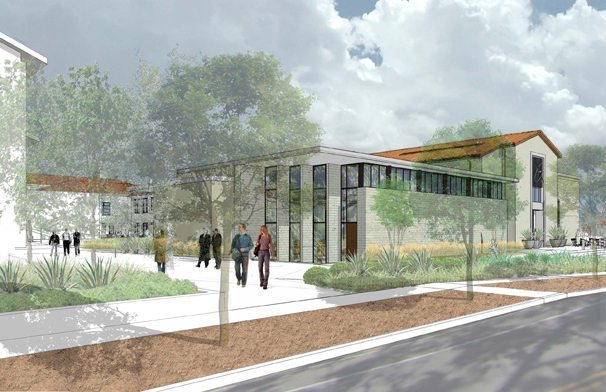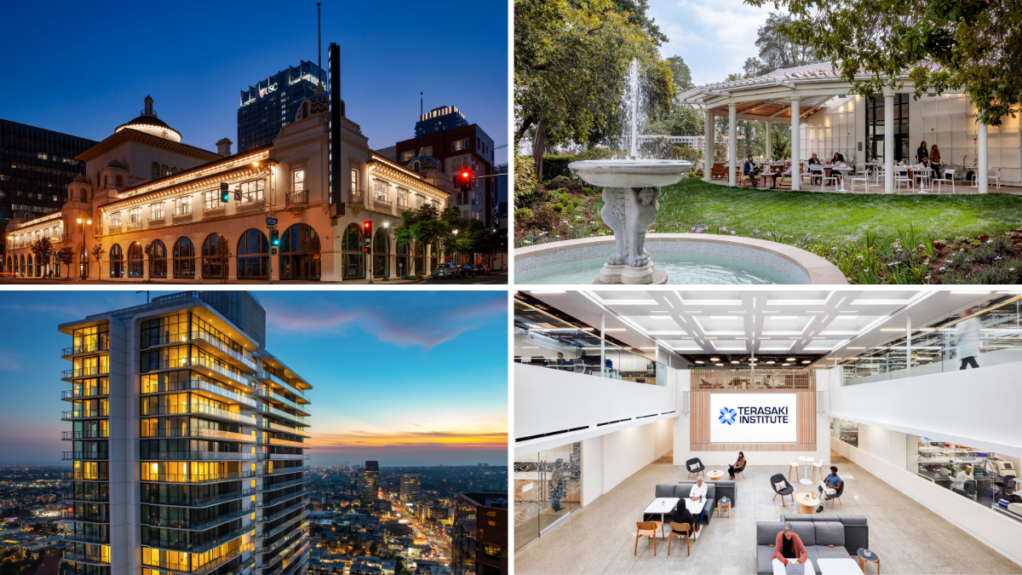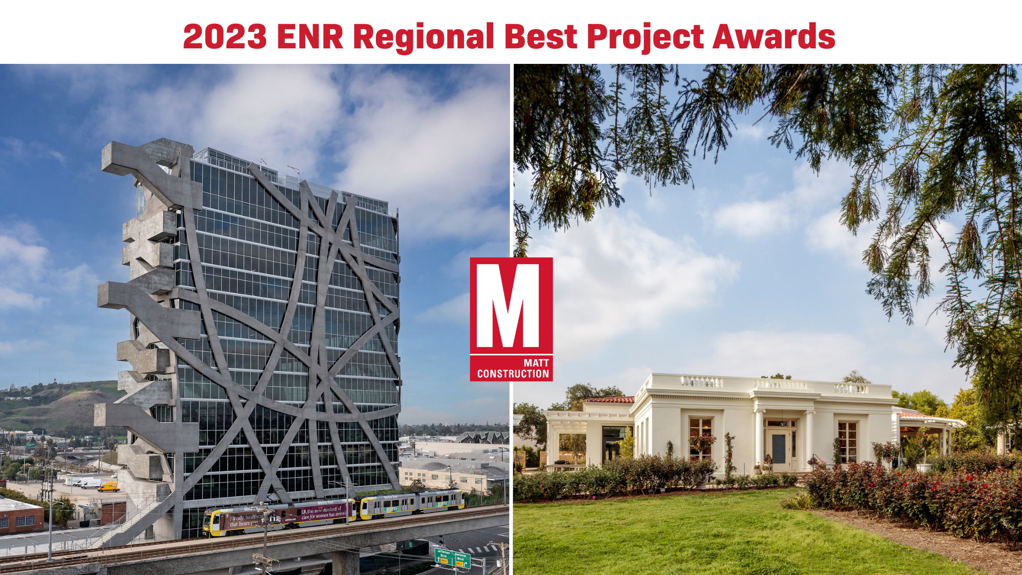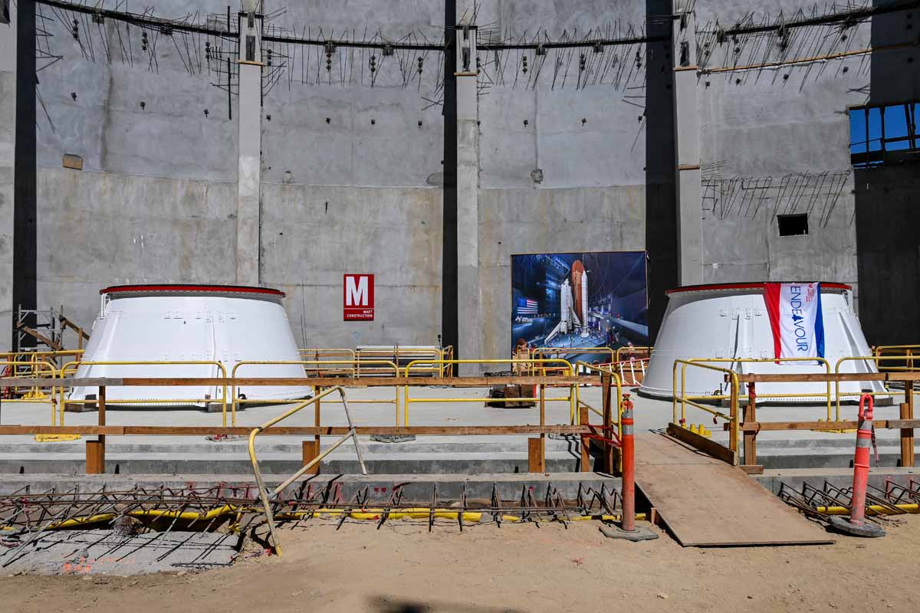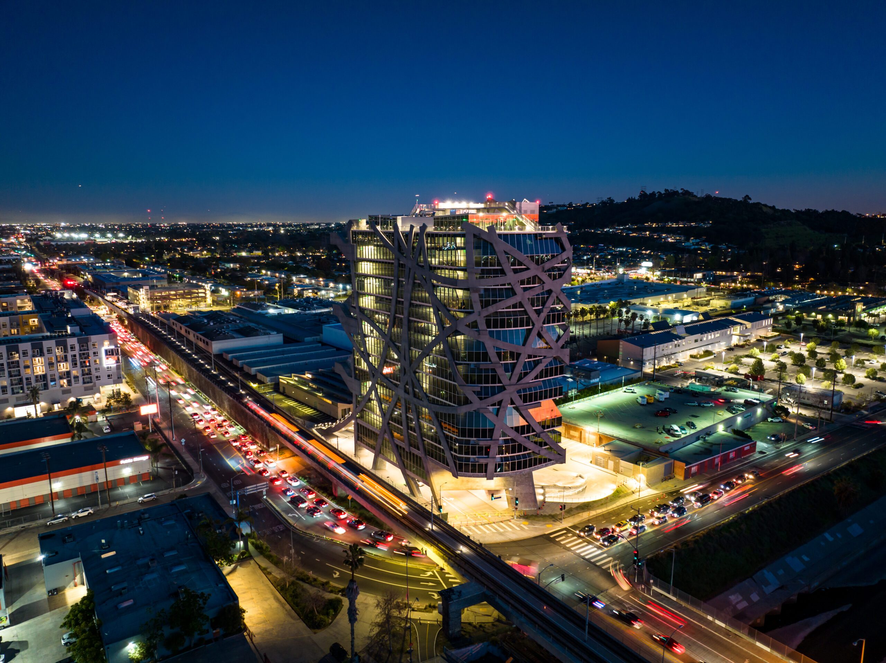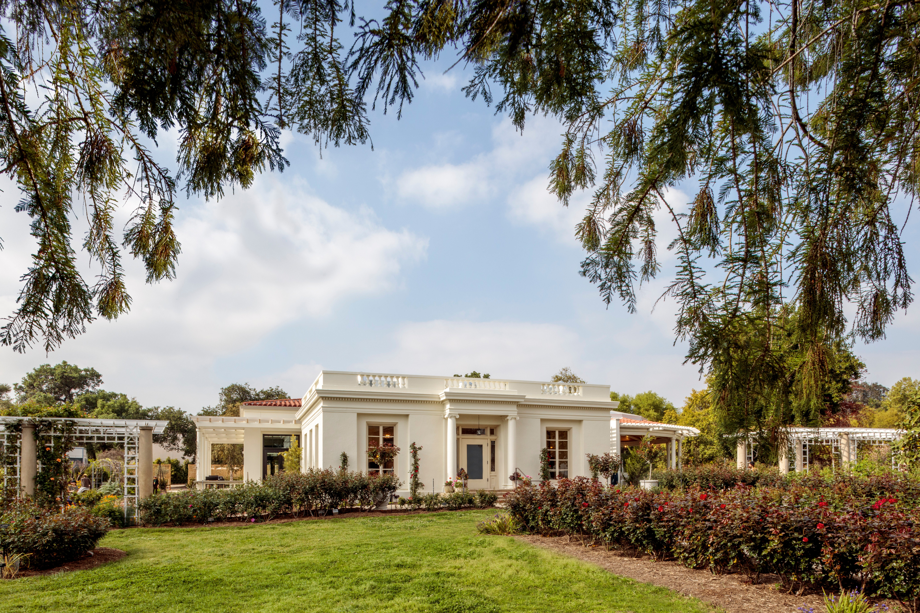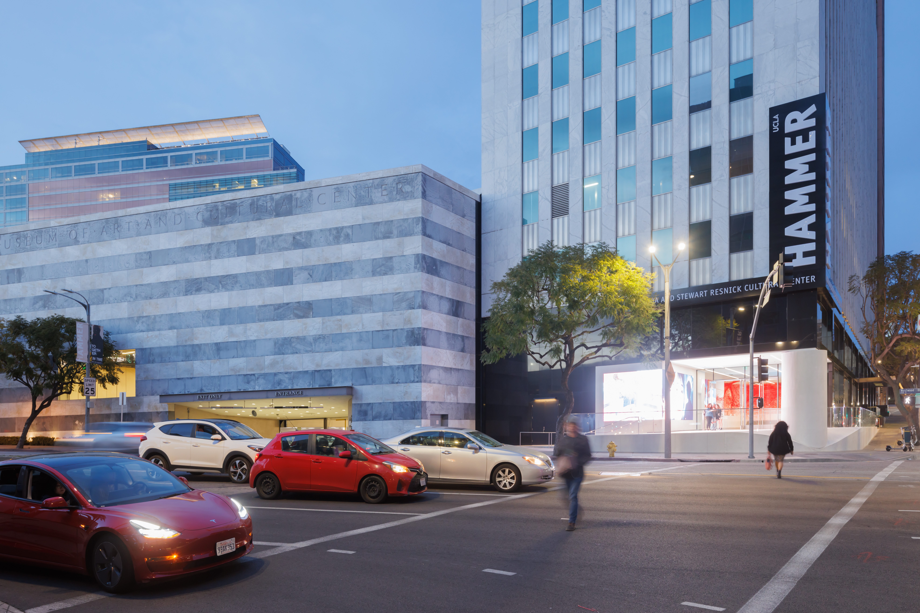Millikan & Andrews Laboratory
MATT just started working with architect, EHDD, on Preconstruction for a new, state-of-the-art Math & Physics building at Pomona College. The project is part renovation, part new construction, totaling 80,000 sq. ft. of building and an acre of site development.
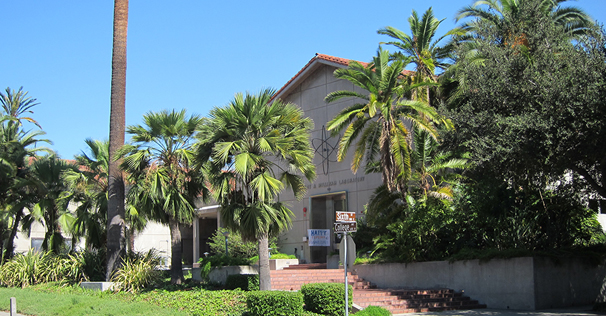
In addition to new classrooms, labs, and offices, the project features a second floor, domed planetarium and ground floor colloquium for 82 students. The college is aiming for LEED Gold Certification with the project.
Claremont is a charming community, and MATT is working closely with the City to implement creative procedures that will mitigate interruption to autos, bikes, and pedestrians throughout construction. A smart logistics plan will be essential, due to the project’s location in the middle of the active consortium of Colleges. We are looking forward to working with the school and the City to make this project a success both in its process and its completion!
Construction will commence in late October / Early November 2013.

