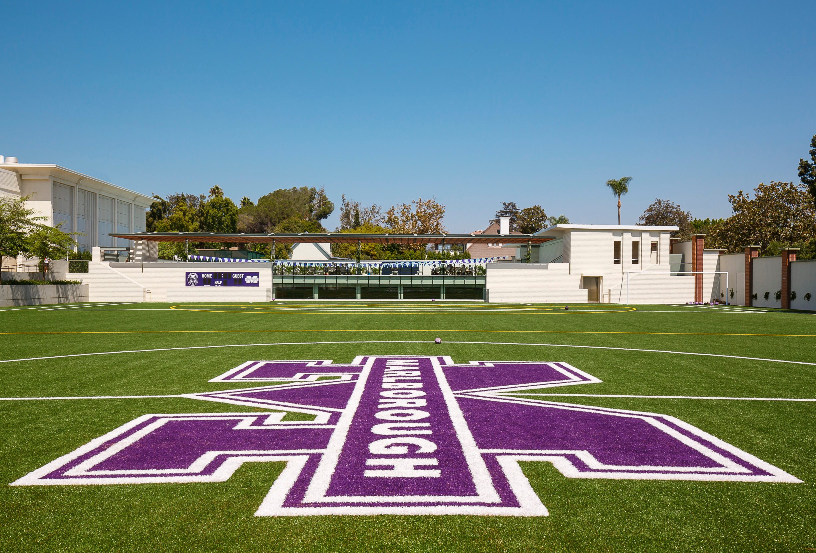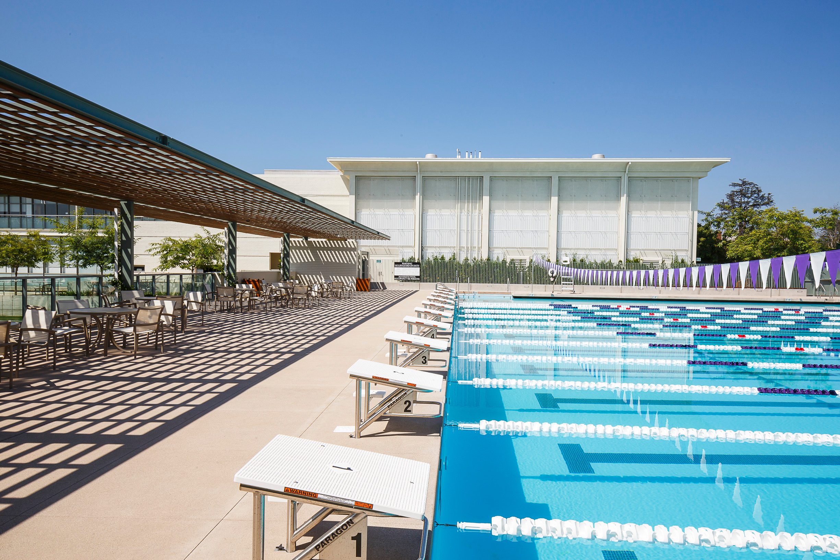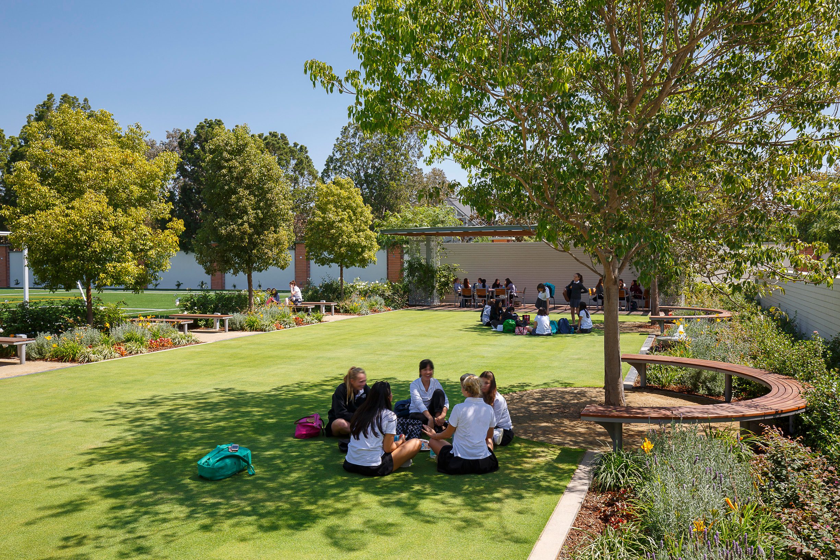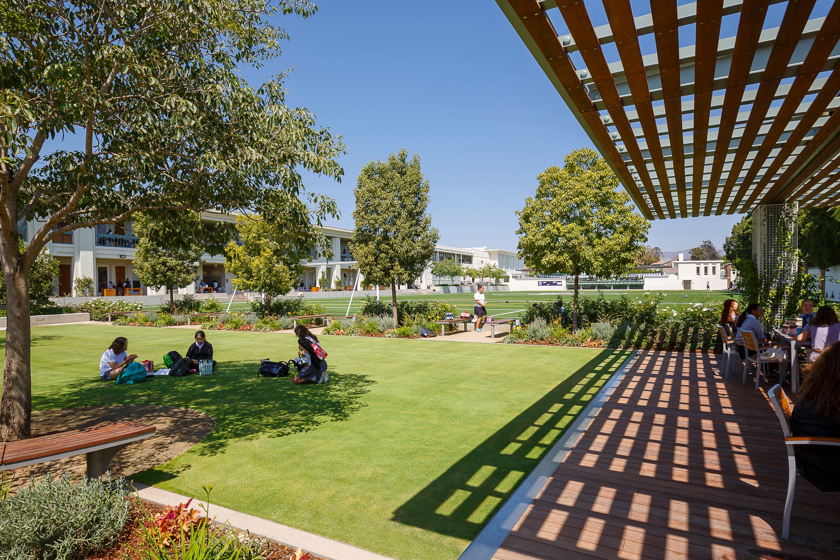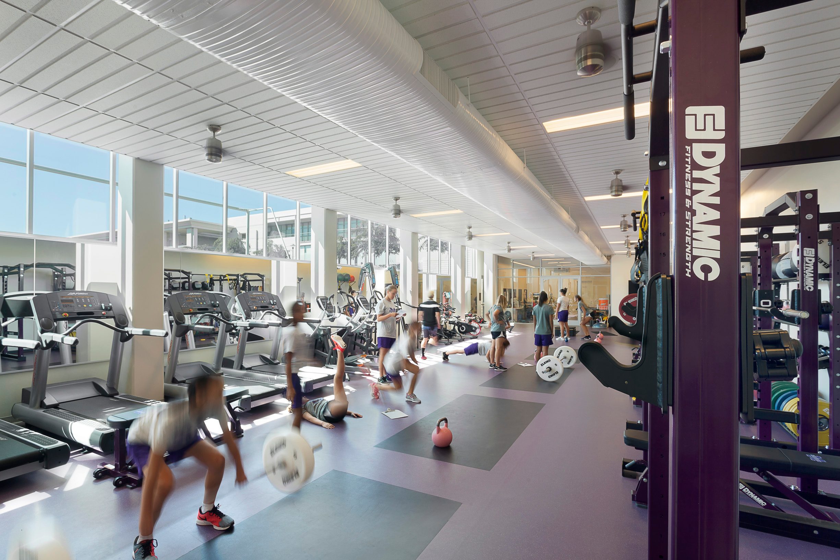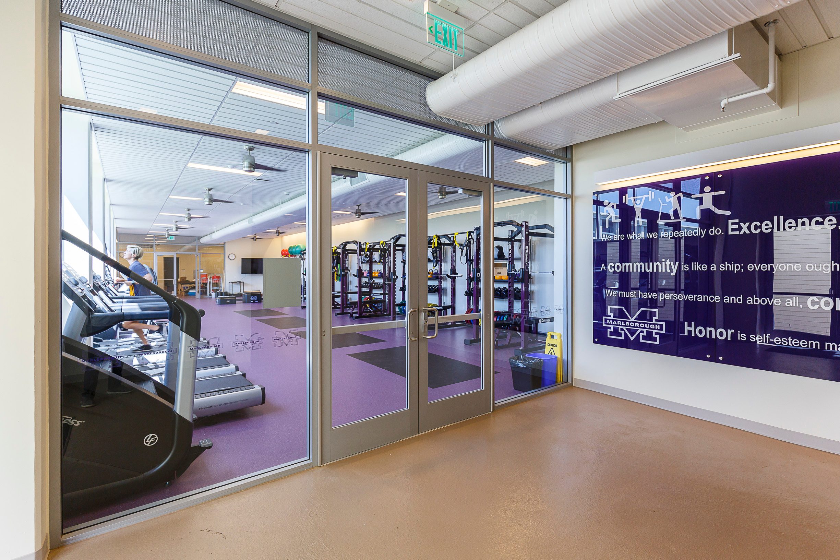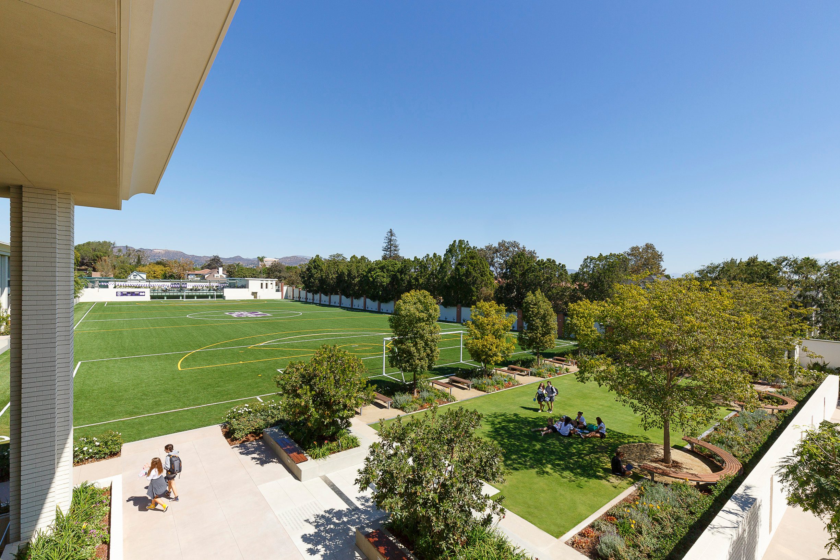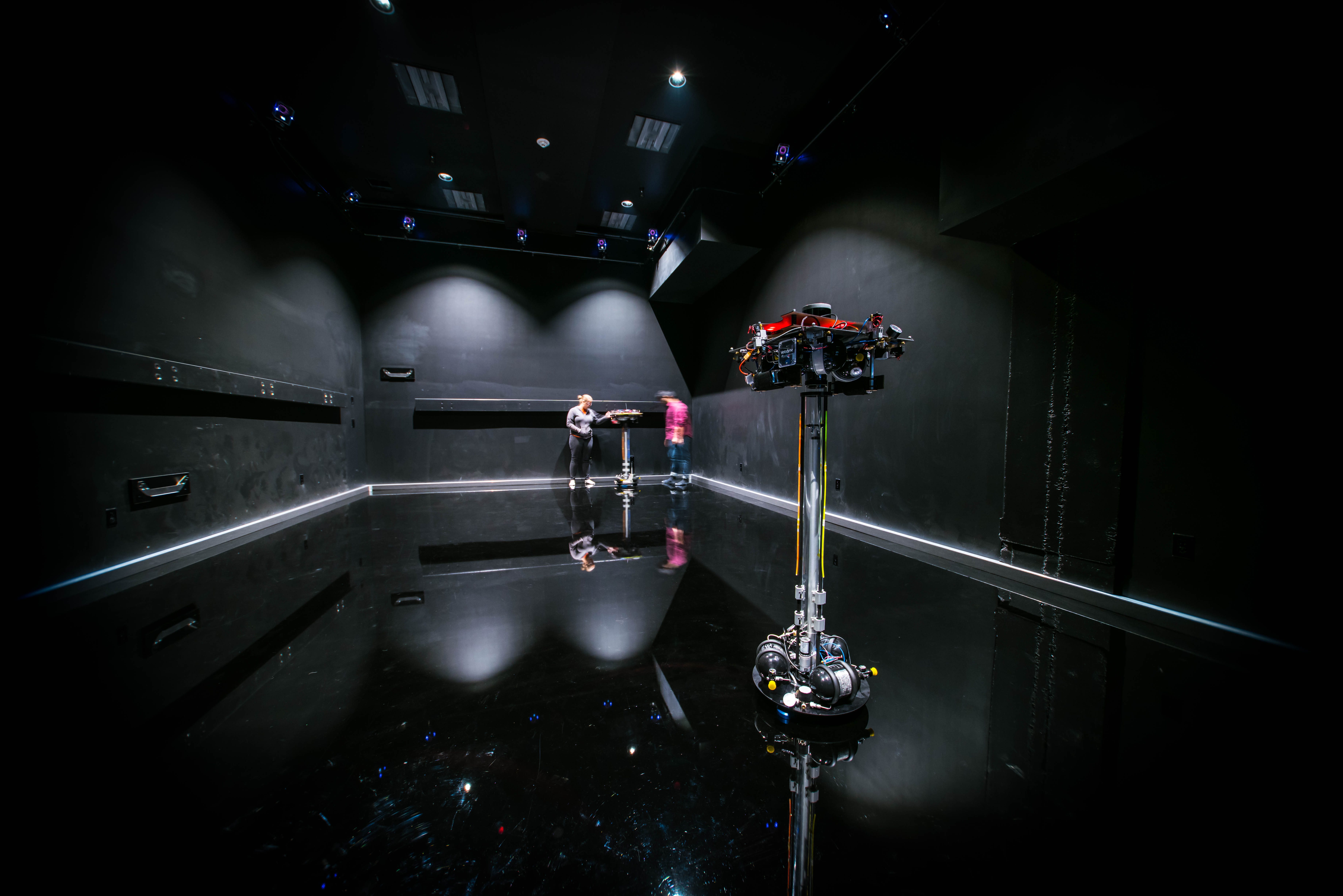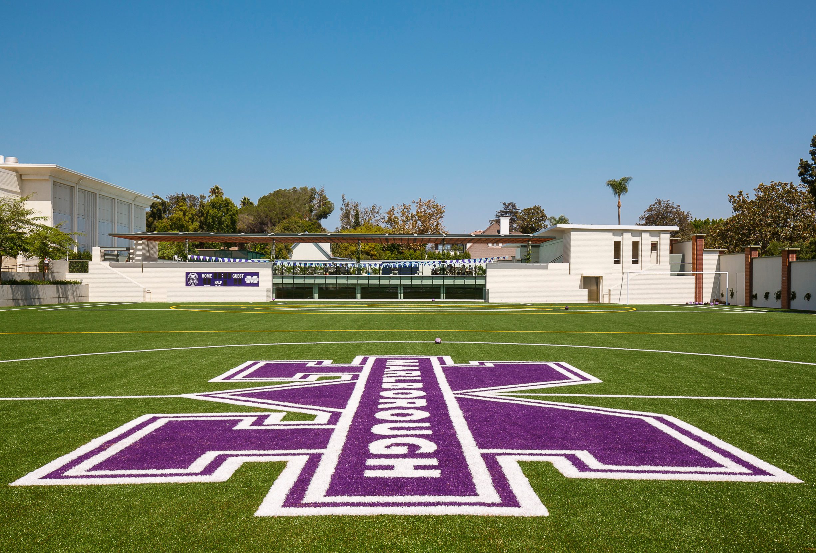Location
Los Angeles, CA
Owner
Marlborough School
Architect
LPA, Inc.
Project Size
151,000 SF
LEED Rating
Silver
The final master plan doubled the size of the school’s campus. The Arden phase added a new garden and performance space, a multi-sport synthetic field, expanded tennis courts, the Caryll Mudd Sprague Aquatic Center, the Seaver Pool, a fitness and wellness facility and additional surface parking.
Throughout construction constant effort was made to maintain positive relations with the surrounding community and uphold Marlborough’s obligations vis a vis design, construction noise and scheduling to its neighbors. Proactive information was provided to both neighborhood committees regarding the impacts of the construction schedule. In addition, the handling of neighborhood concerns was expedited, and monthly updates of ongoing progress were given.
Along the eastern length of campus, MATT expanded Booth Field. The synthetic-turf field, installed with a Brock YSR base layer, was one of the first of its kind. The overall design paid attention to the key sustainability principles of storm water management and high-efficiency irrigation. The whole field was completed in three weeks instead of the usual six, giving Marlborough time to prepare for the coming school year.
The team met challenges such as coordinating site logistics with only one way in and one way out, maximizing student safety and minimizing impact on an operating campus.

