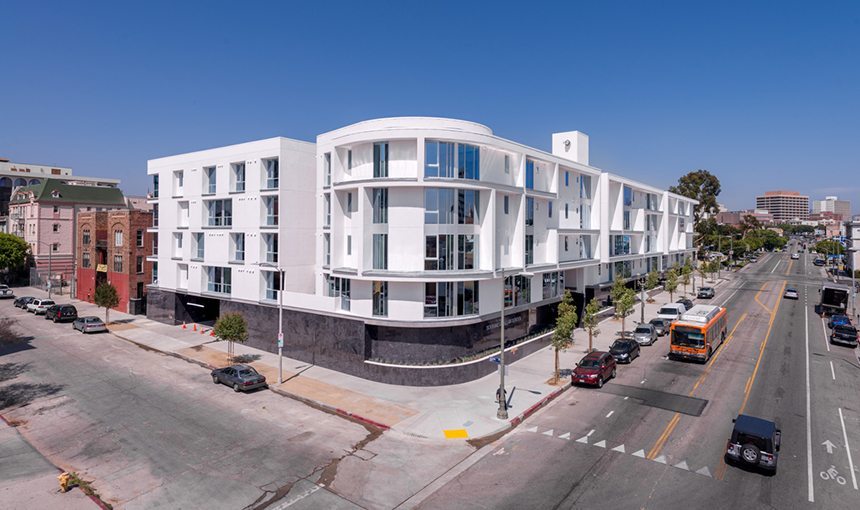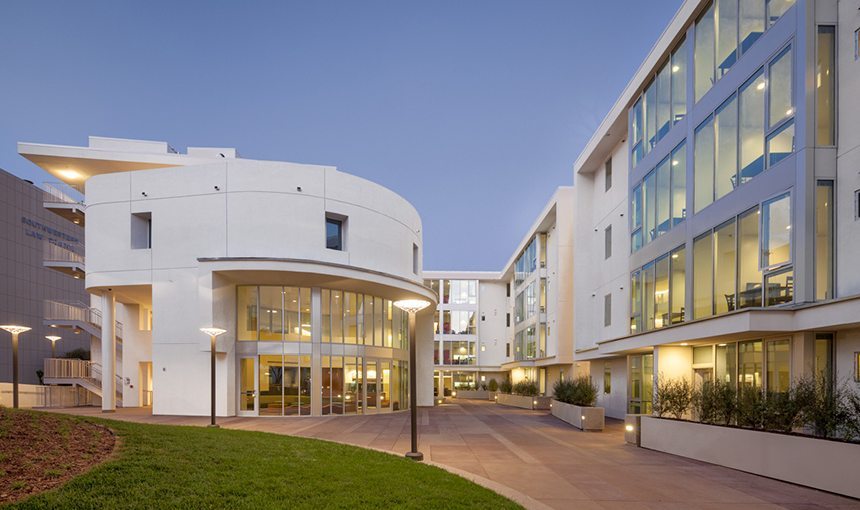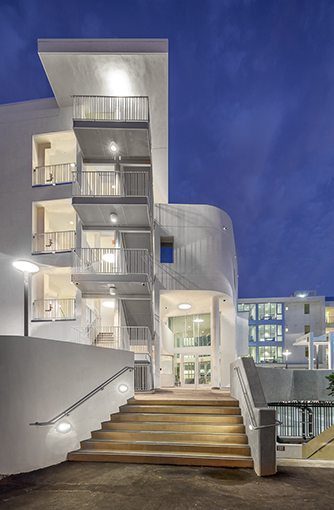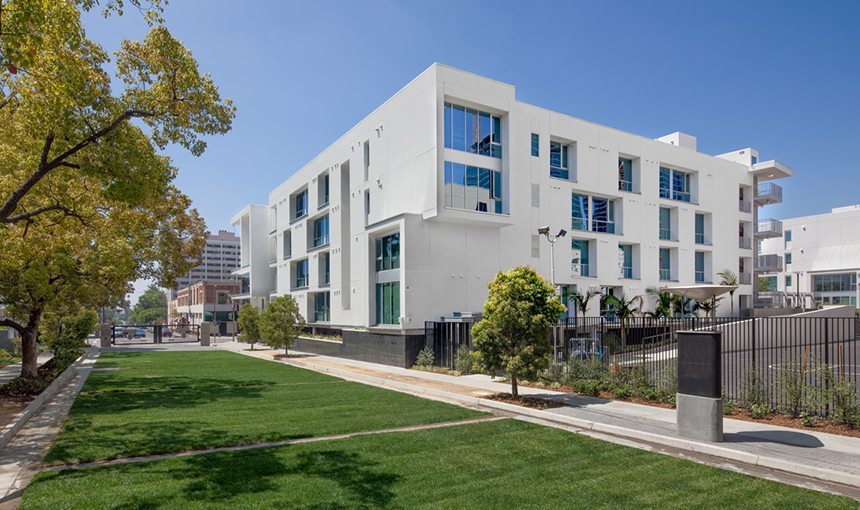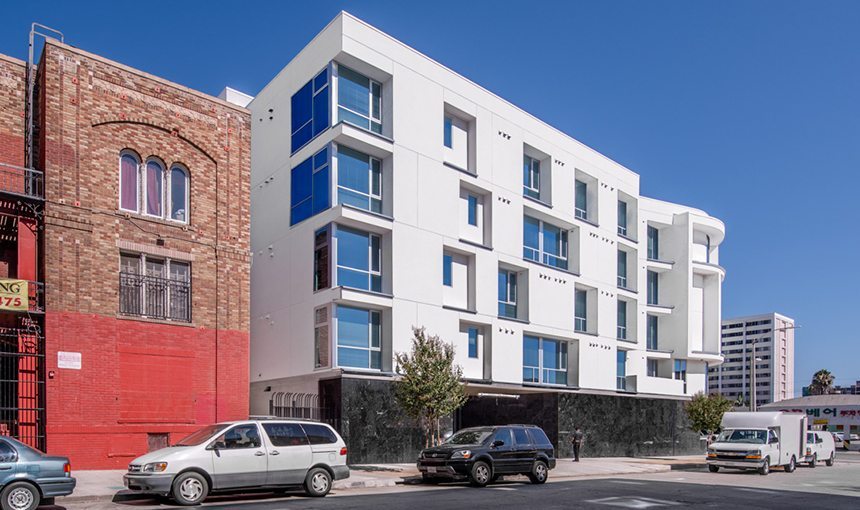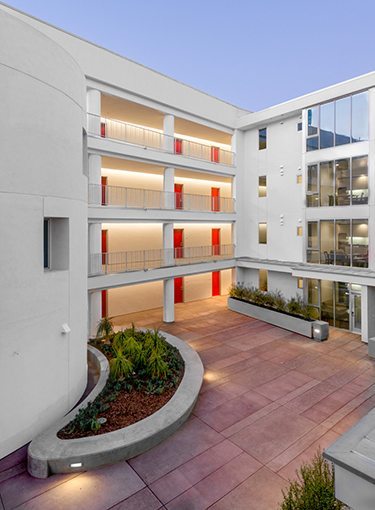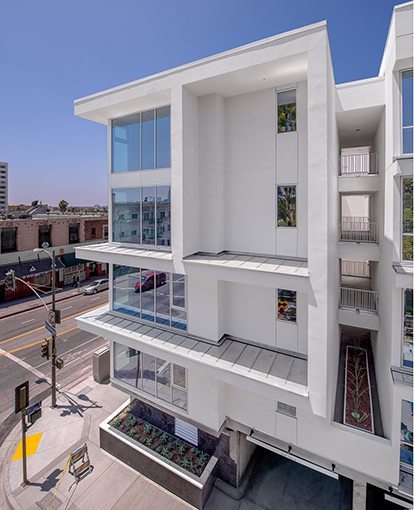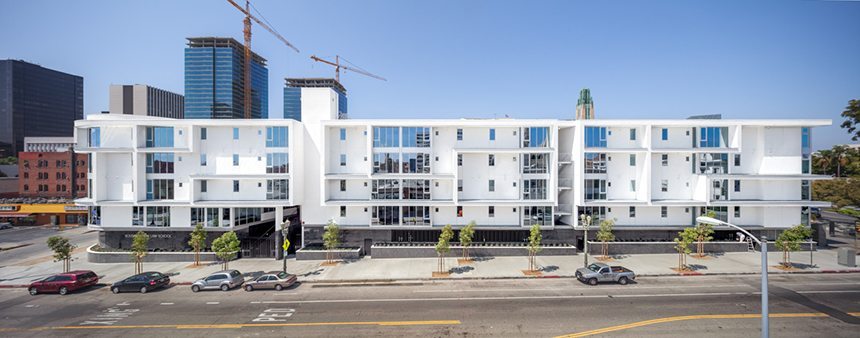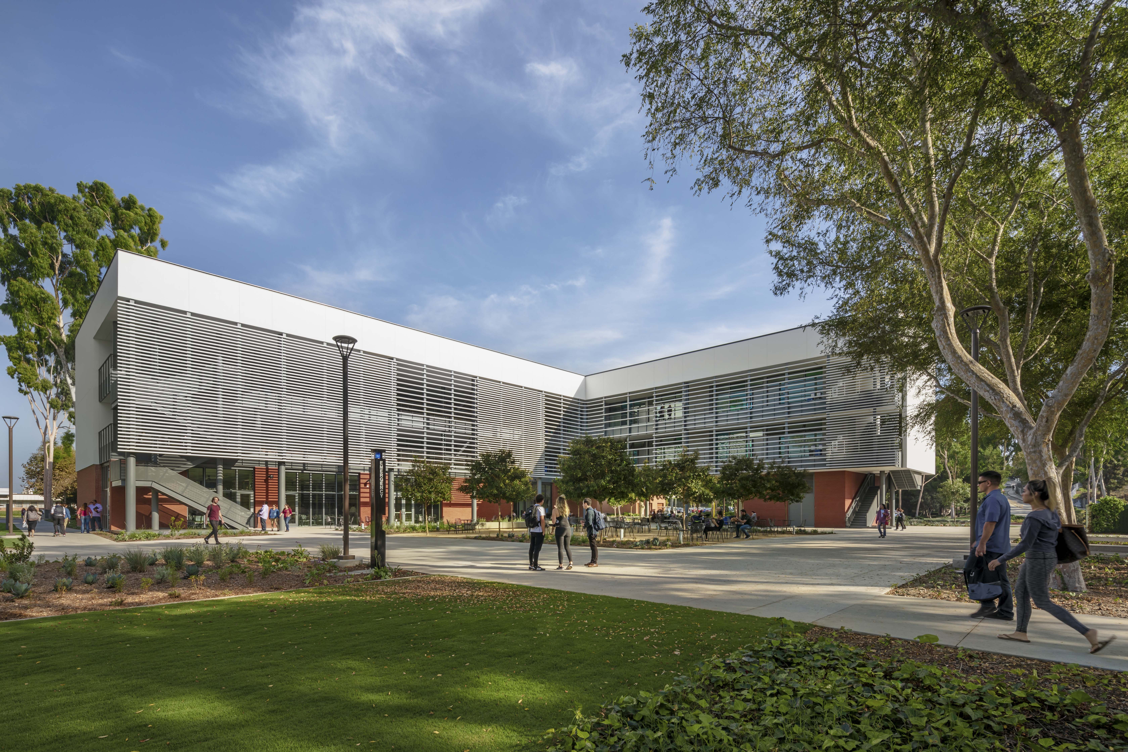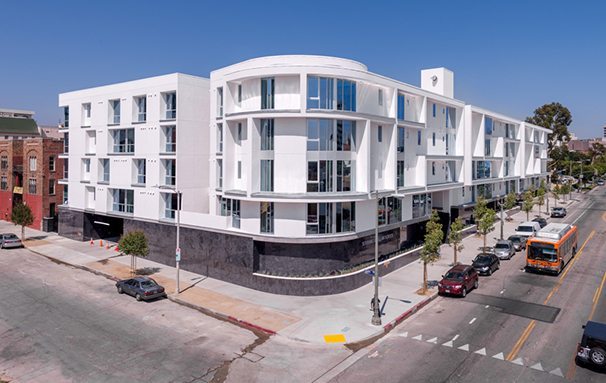Location
Los Angeles, CA
Owner
Southwestern Law School
Architect
Corsini Stark Architects
Project Size
187,000 SF
LEED Rating
Platinum
Awards
2014 | LABC Architectural Award, Sustainability
2013 | SCDF Design Award, Residential
A four-story structure, the building includes individual and group study rooms. The Southwestern Law School Student Housing complex accommodates a total of 153 students, with 60 studios, 53 one-bedrooms and 20 two-bedrooms. Each unit features floor-to-ceiling energy-rated glass windows, individually controlled air conditioning, enhanced soundproofing, high ceilings, a full size kitchen, state-of-the-art appliances including washer and dryer and dishwasher, granite counters, energy-star rated appliances and water-conserving appliances and fixtures throughout.
The 3,500 sf Pearl building is a student study center and the highlight of the project. Surrounding The Pearl is an artistically landscaped outdoor area highlighted at night by architectural lighting. The adjacent parking garage provides two levels of secured, covered parking for 170 cars with plug-in stations for hybrid and electric cars and secure bike storage. Landscaping utilizes drought-tolerant plants, mature shade trees and a high efficiency irrigation system.
The complex was designed with state-of-the-art security measures. The project is registered for Platinum LEED status and incorporated panelized wall framing, utilizing the Smart Components system of shear walls for efficiency.

