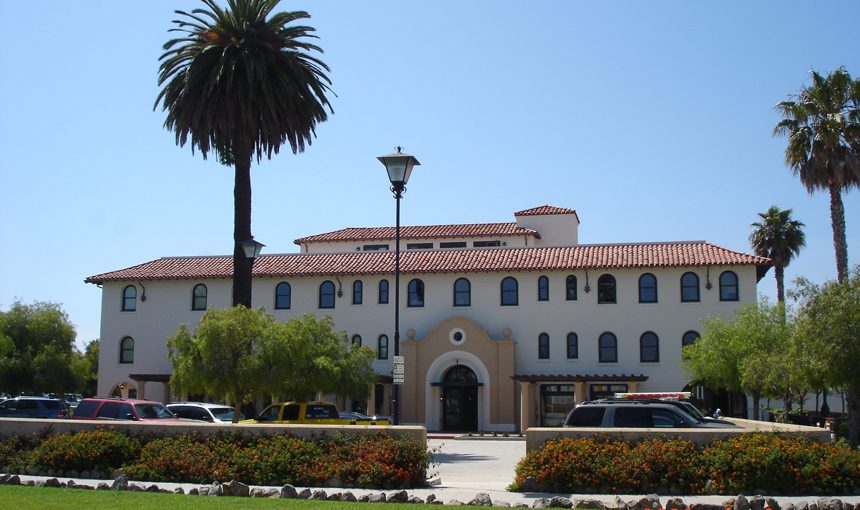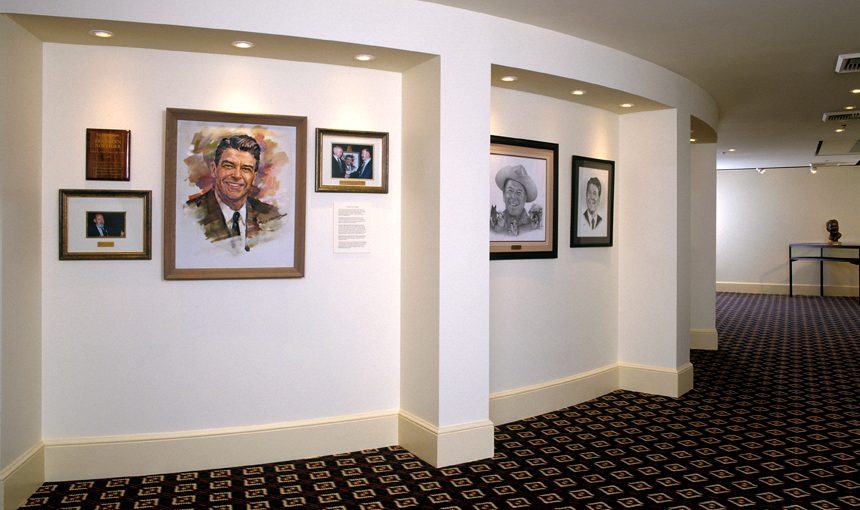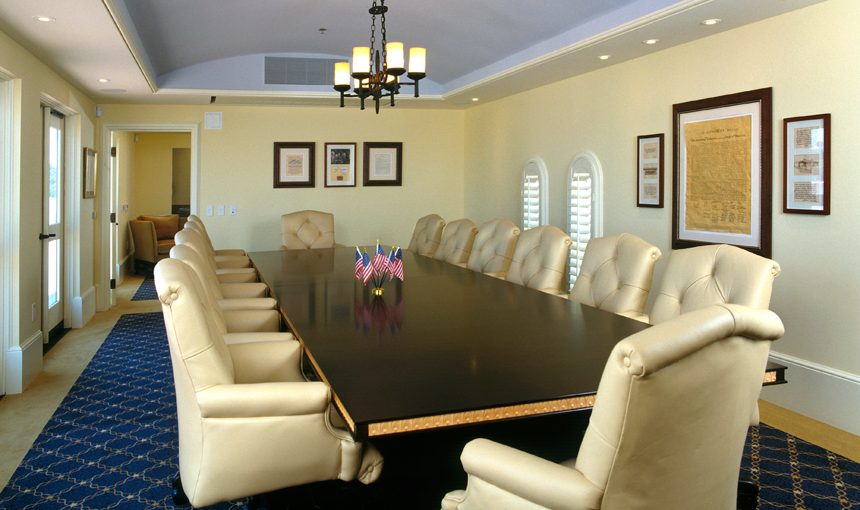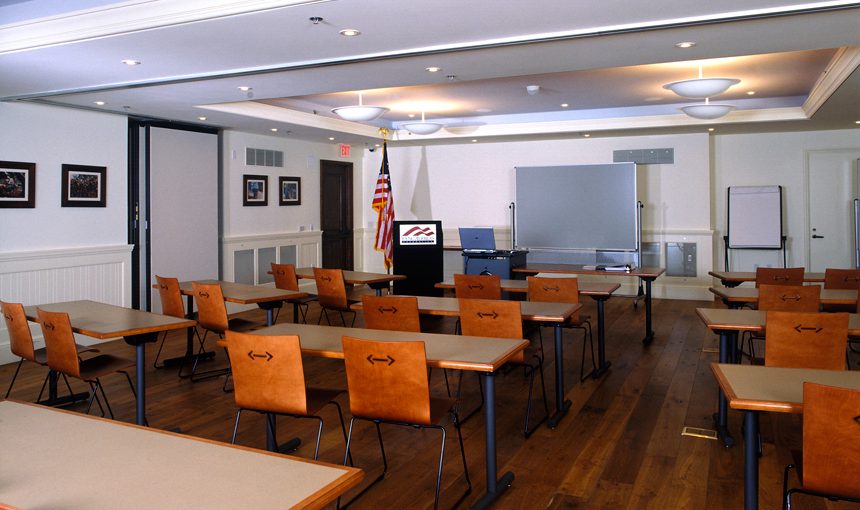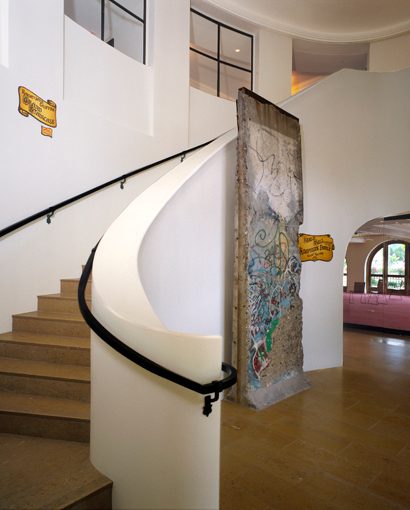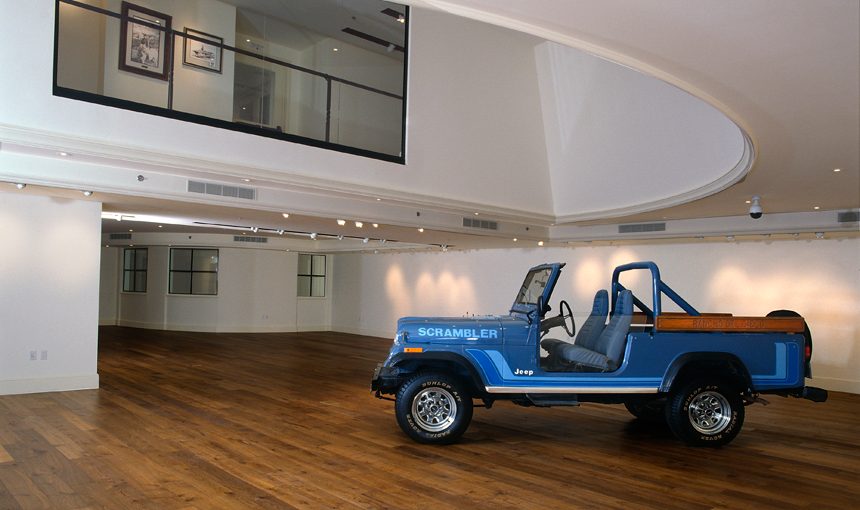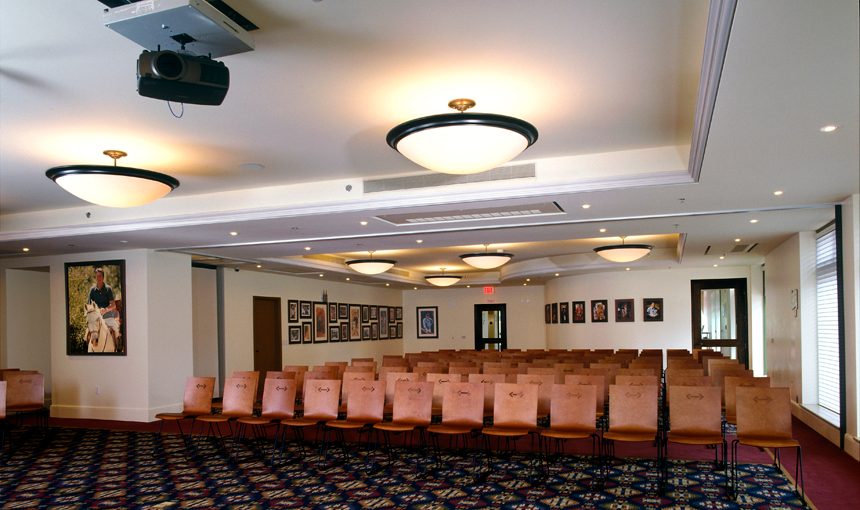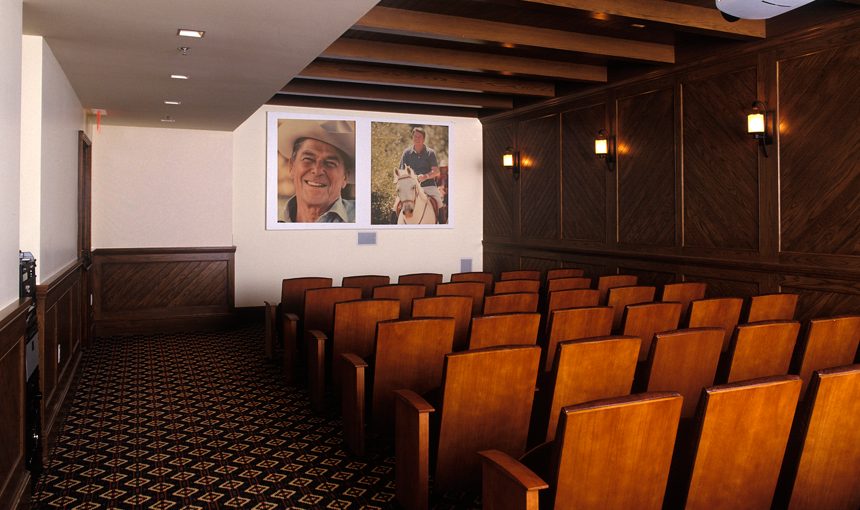Location
Santa Barbara, CA
Owner
Young America's Foundation
Architect
Hochhauser & Blatter Architectural and Planning
Project Size
22,213 sf
This restored, three-story concrete building with dried helical anchors for the foundation includes galleries, an elliptical grand staircase housing a section of the Berlin Wall, a lobby, a retail shop, a 50-seat theater lounge, conference rooms and an observation deck. Due to the historic nature of the property, the City of Santa Barbara required that existing exterior and interior concrete walls remain. Existing footing had to be supported by temporary shoring due to the amount of undermining during the project.

