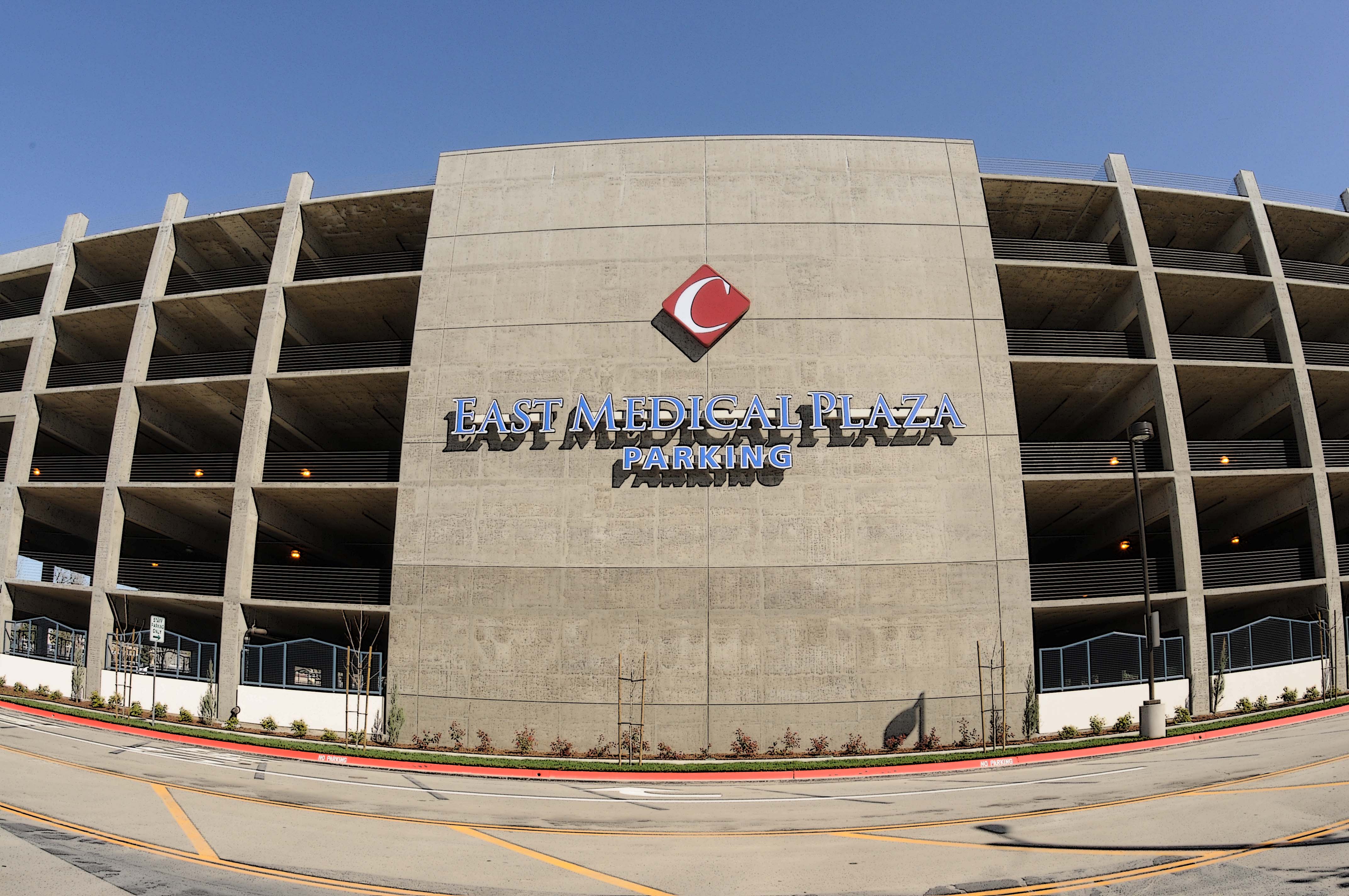Location
Fresno, CA
Owner
Community Medical Center
Architect
International Parking Design
A design-build, six-tier, 1,509-stall parking structure for employees of the hospital and MOB. The CMC Parking Garage structure is a shear wall-braced, post-tension concrete building with three hydraulic elevators and dual ramps for access to all levels. An extensive security system includes 89 cameras and 18 emergency phones.



