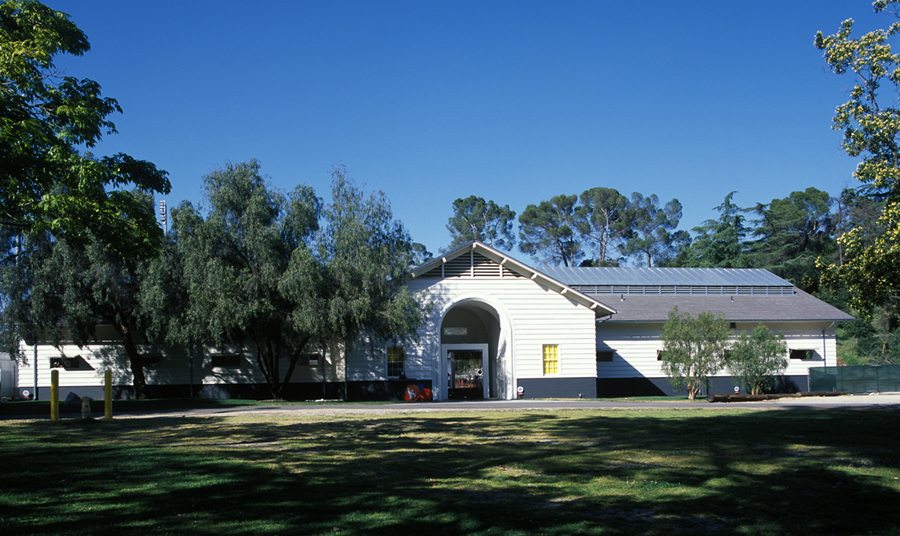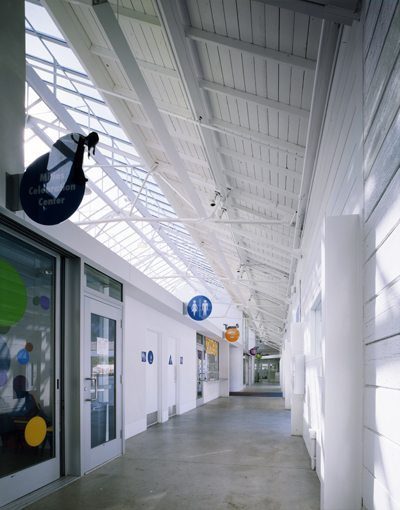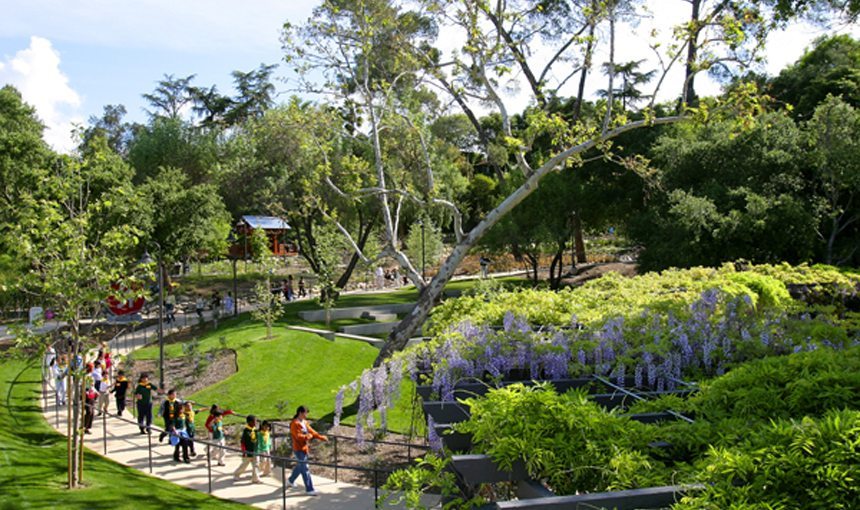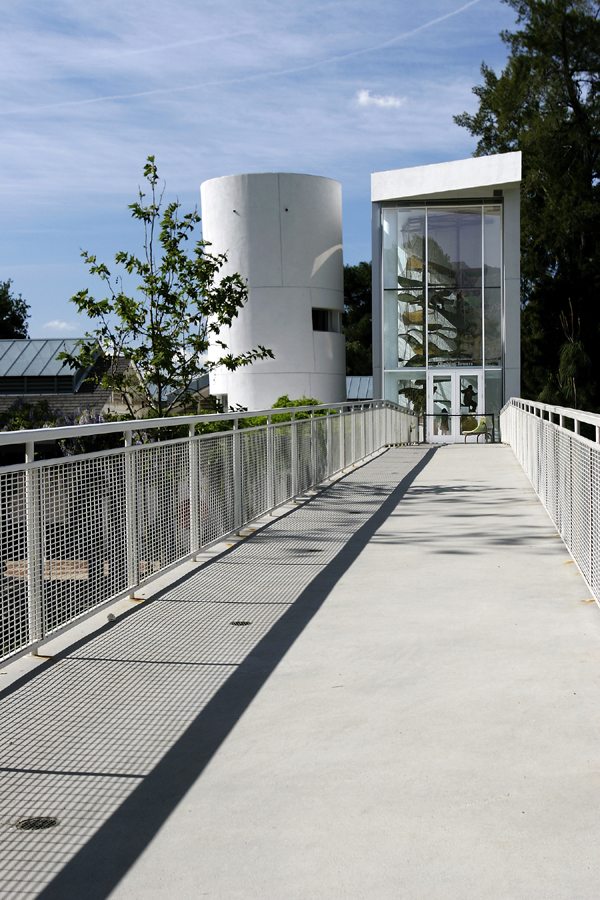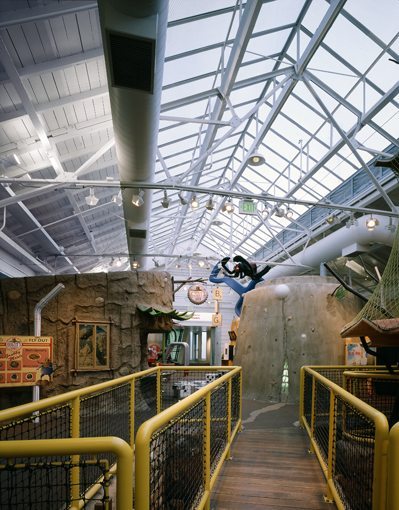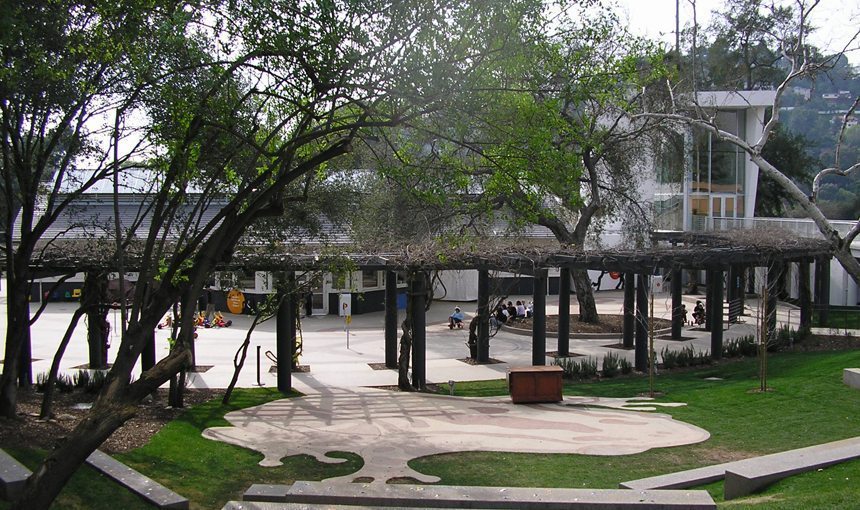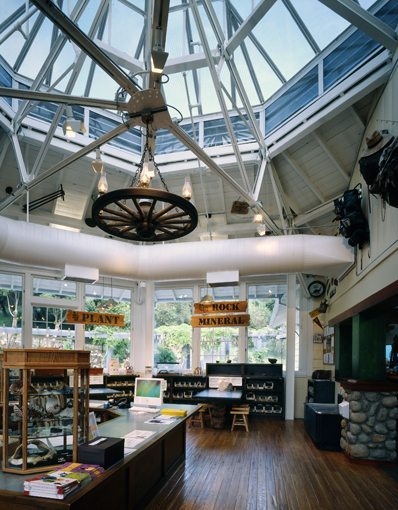Location
Pasadena
Owner
Kidspace Museum
Architect
Michael Maltzan Architecture
Project Size
78,000 SF
Awards
2006 | LA Conservancy Preservation Award
2003 | Architecture Magazine P/A Award
2002 | AIA LA NEXT Merit Award
Restoration, seismic upgrade and renovation of three existing one-story historical buildings from the Fannie Morrison Horticultural Center that once occupied the site. Interior updates included exhibit spaces, a museum store, a conference room, a kitchen and cafeteria and administrative offices. Indoor and outdoor children’s areas feature a mirrored, multi-colored tunnel, two three-story climbing towers, a 2.2-acre garden with a maze, willow tunnel, tricycle and walking trails, a natural outdoor learning circle and magical water elements. The Kidspace Museum sitework included restoration of the existing pergola, dramatic landscaping and water features, all of which were incorporated into the outdoor exhibits.

