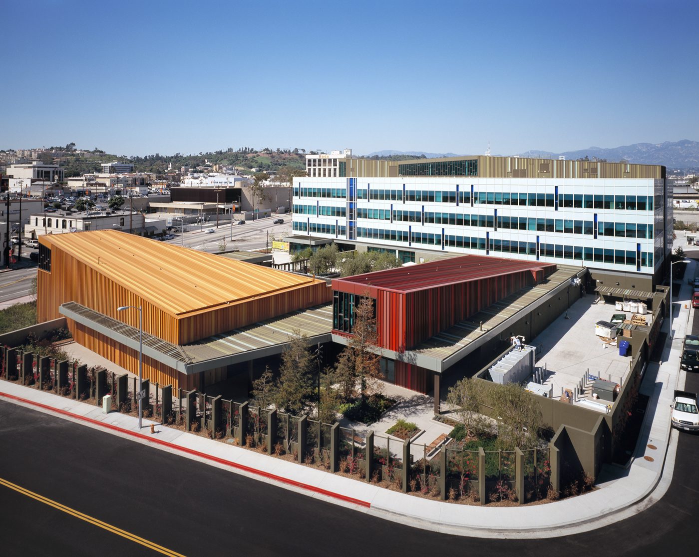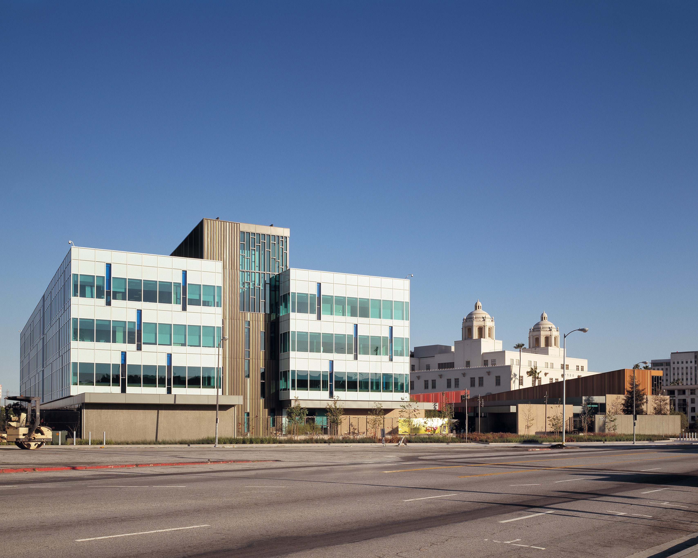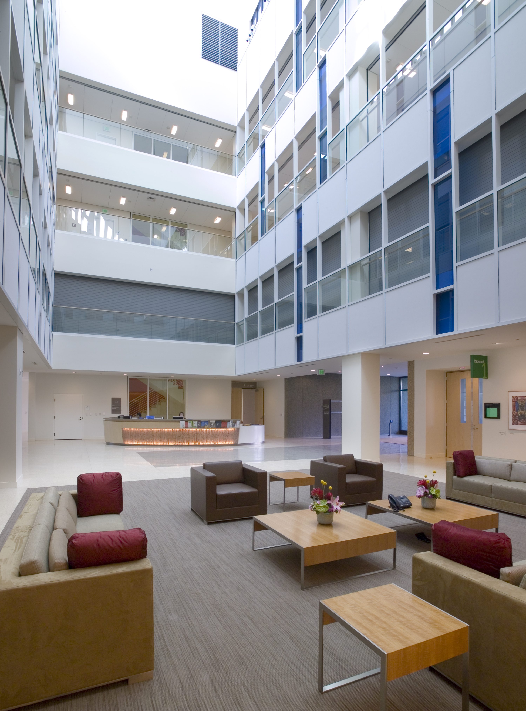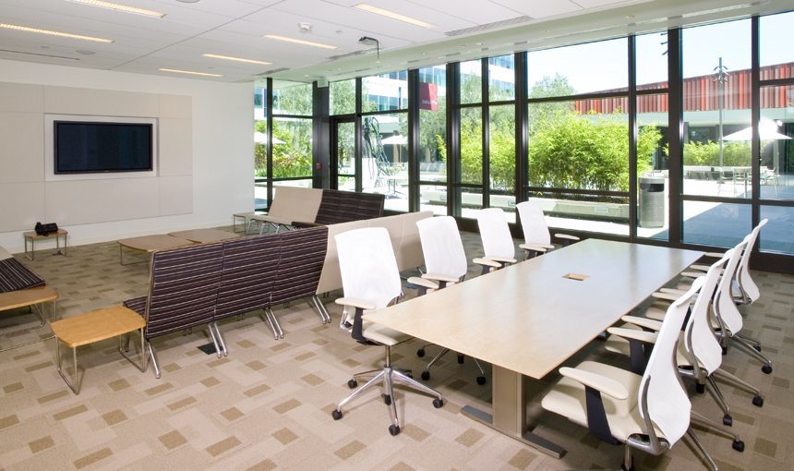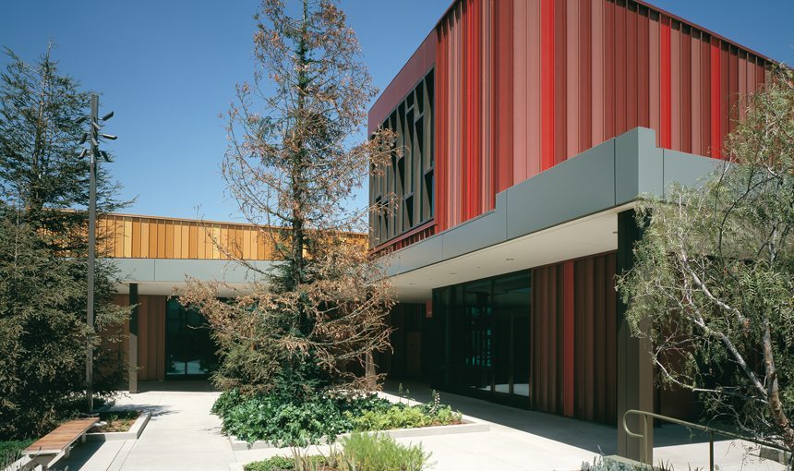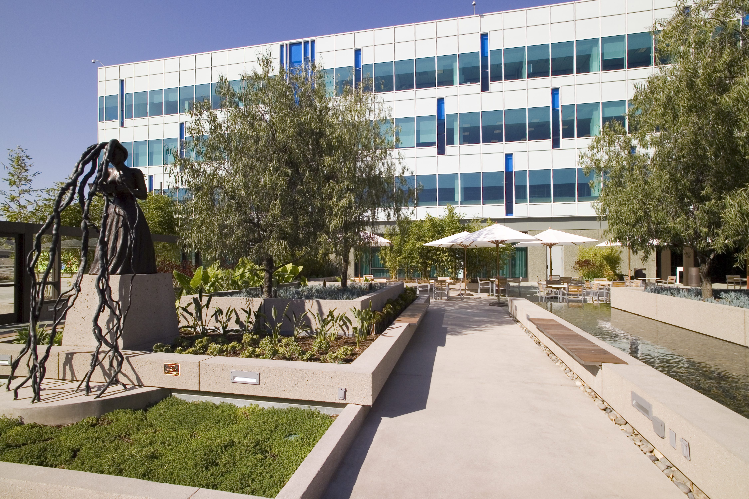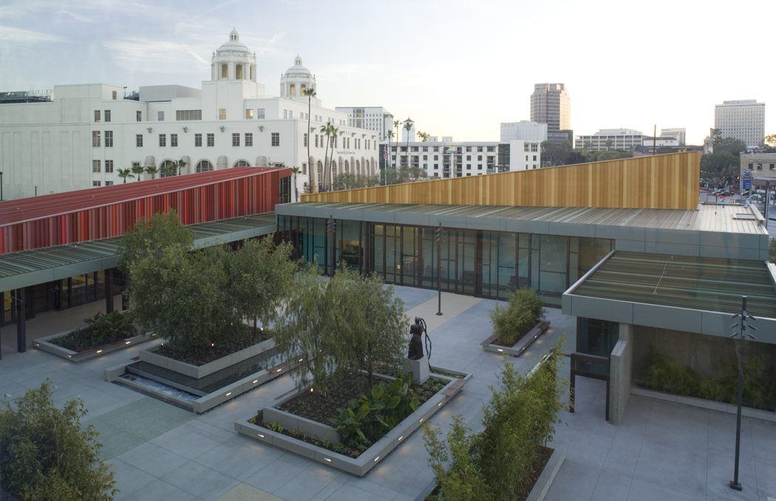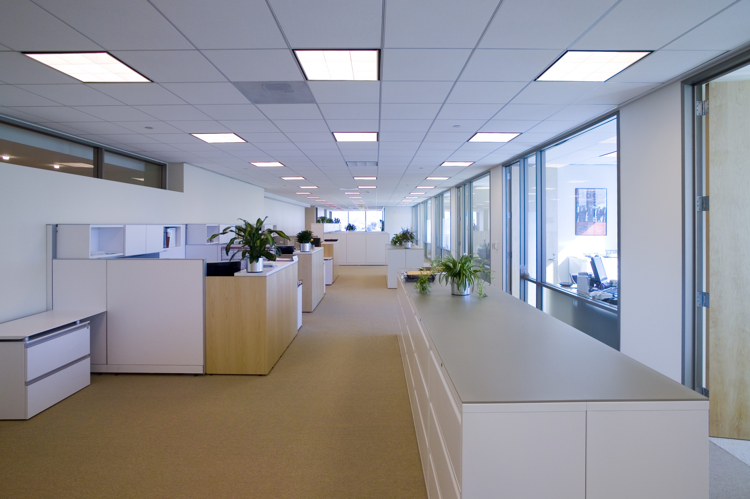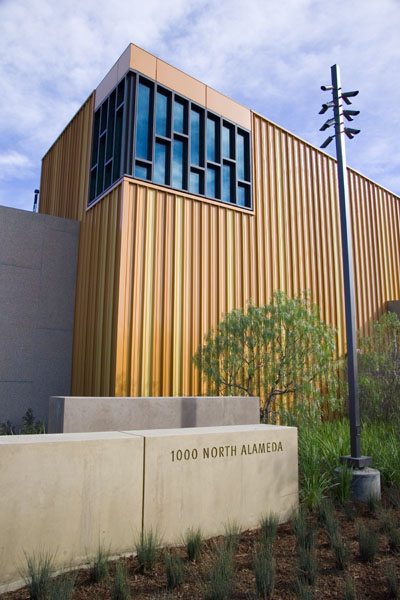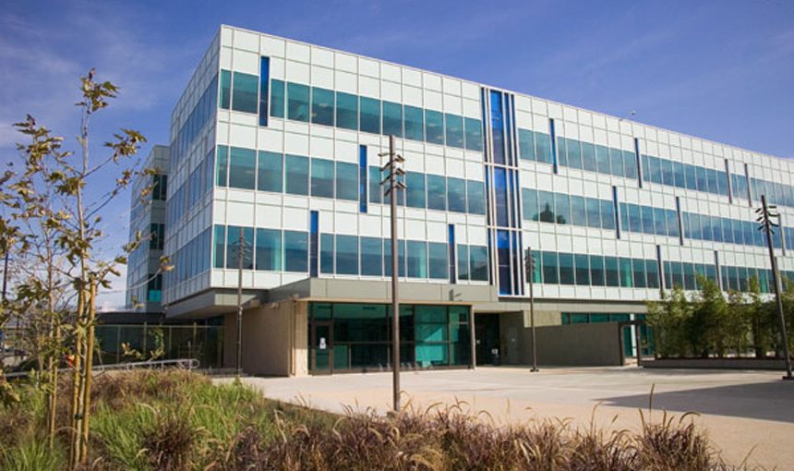Location
Los Angeles, CA
Owner
California Endowment
Design Architect
Shell: Rios Clementi Hale Studios Interiors: DMJM/Rottet
Architect
House & Robertson Architects
Project Size
210,459 SF
LEED Rating
Certified
Awards
2007 | AIA LA Building Team of the Year
2007 | LABC Architectural Award, Public Use
2007 | American Society of Landscape Architects Honor Award
The California Endowment Headquarters complex, located at Alameda and North Main Streets in downtown Los Angeles, includes a four-story office tower and multipurpose facility. The latter, called the Center for Healthy Communities, is a community conference center and includes catering facilities, support function rooms, a sound stage and a projection room. The office building includes a mixed moment-and-braced-frame steel structure supporting a concrete-filled metal deck. The exterior walls are a glass and metal curtain wall design. A landscaped plaza sits between the office tower and community center. The basement level includes over 61,000 sf of parking space, accommodating 162 vehicles.
With MATT locking in early purchase prices to avoid rapidly increasing costs for structural steel and rebar, the project finished three months early and on-budget.
At the request of the California Endowment, MATT developed and implemented a community outreach program resulting in 72 Los Angeles-area individuals being enrolled in a construction training program. Many of these trainees were hired during this Urban Partners project, adding to the trained workforce for future construction projects. At the April 2006 ribbon-cutting, E. Lewis Reid, a member of the Endowment’s Board of Directors, commended MATT as a great partner.

