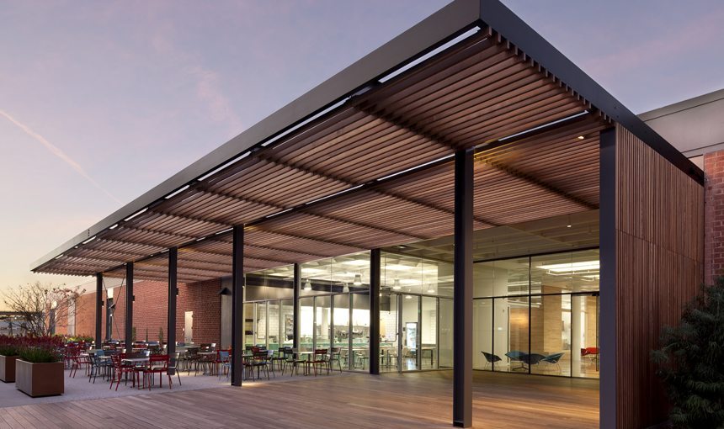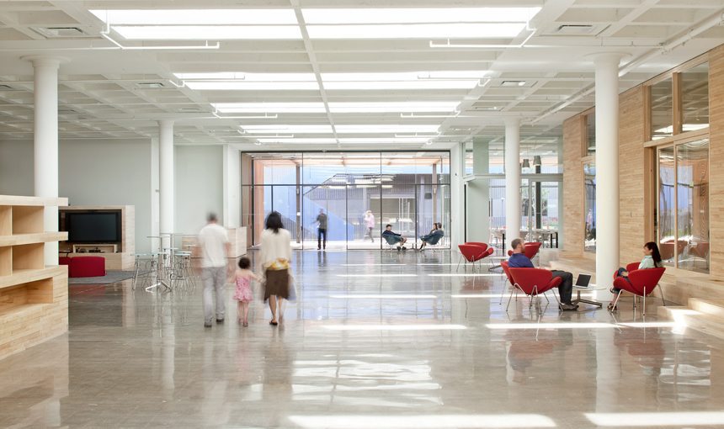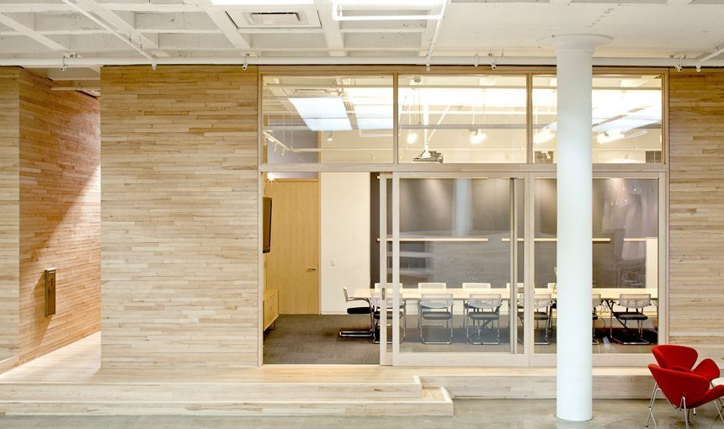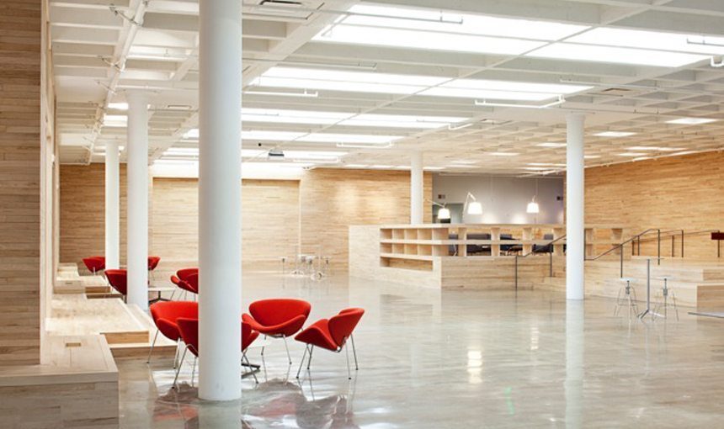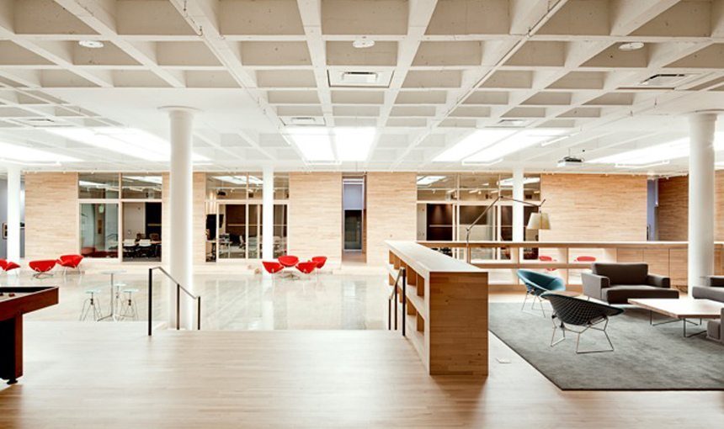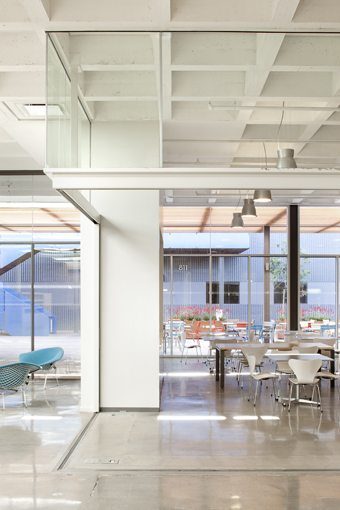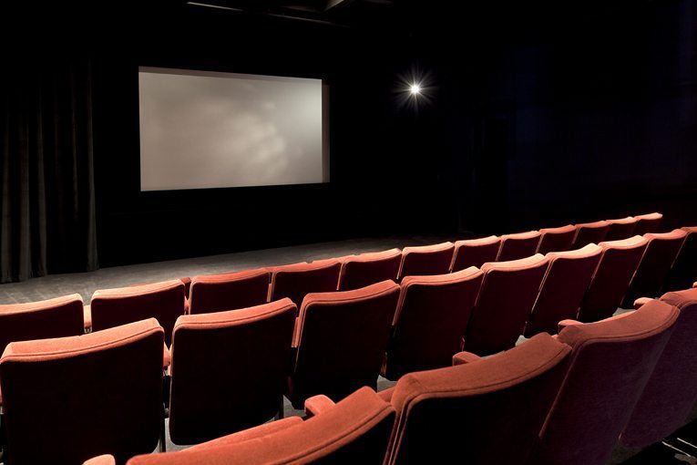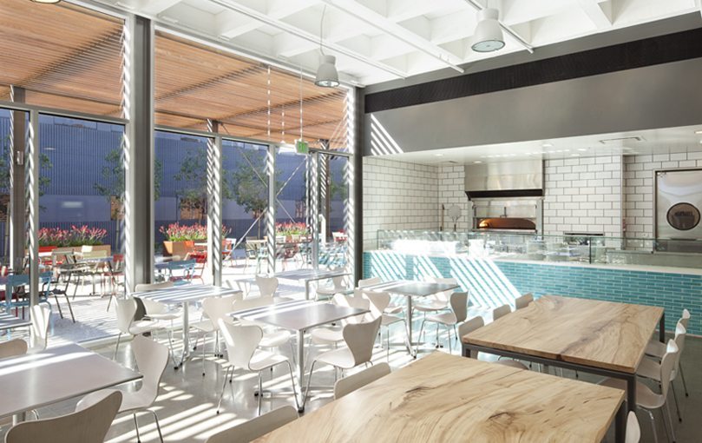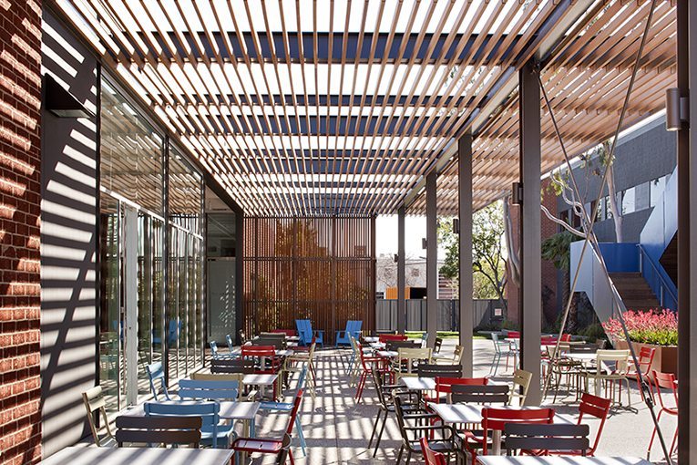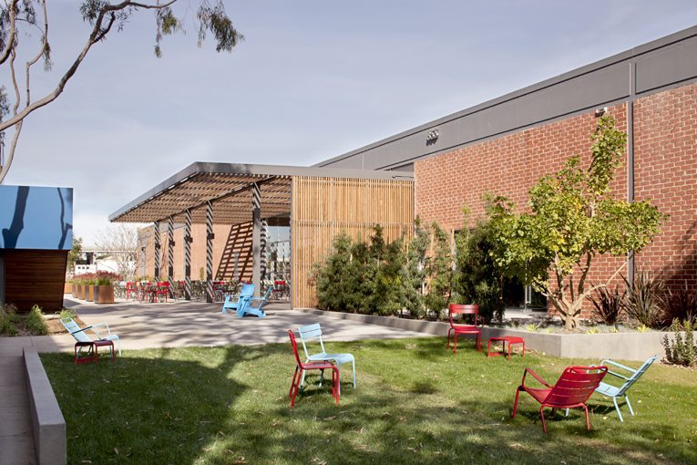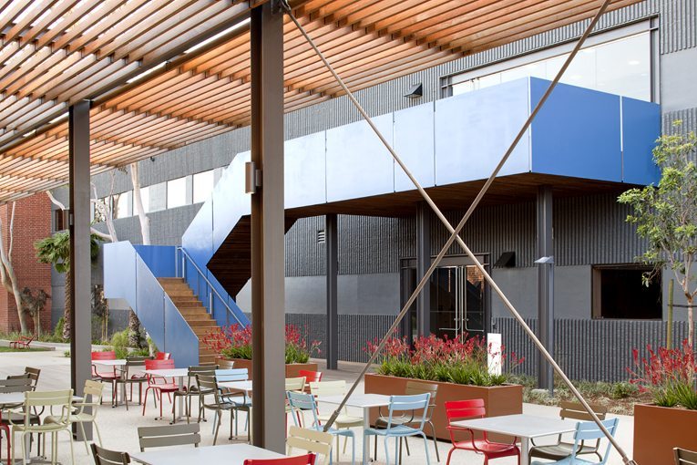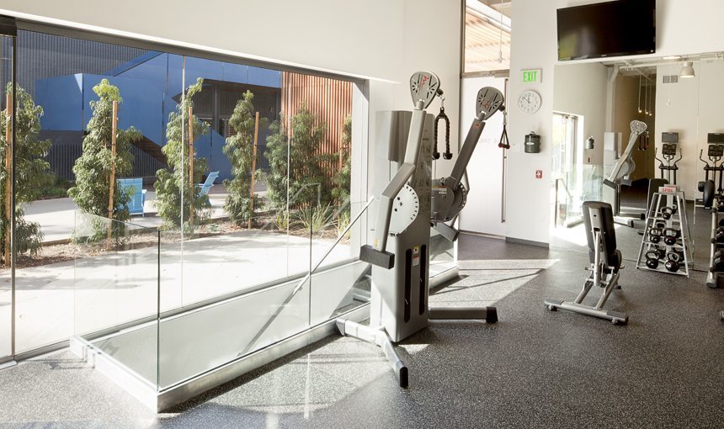Location
Glendale, CA
Owner
Confidential
Design Architect
LEVER Architecture
Architect
Wolcott Architecture & Interiors
Landscape Architect
Mia Lehrer & Associates
Project Size
85,000 SF
Awards
2012 | LABJ Commercial Real Estate Award, Best Tenant Improvement
2012 | AIA Portland Built Honor Award
2012 | LABJ Commercial Real Estate Award, Best Renovation
2011 | WWCA Project of the Year, Commercial Interiors
2011 | AIA Portland Built Honor Award
2013 | IIDA SoCal Calibre Award, Workplace
In just six and a half months, MATT transformed a dark, windowless warehouse into a dynamic, fun and inspiring workplace for creative artists with a building that won an AIA Award for its simple, elegant design. The project, an adaptive reuse of a concrete warehouse with a brick façade, includes two 50-seat screening rooms, two recording studios, two control rooms, 16 editorial suites, a training lab room with a computer access floor, a machine room, a café, a new gym and a server room. The Digital Animation Studio project combines two adjacent properties into a single campus with a joint main entrance, parking lot and shared landscaped areas. The architect wanted to expose the building’s waffle-slab ceiling as part of the project’s interior design, so MATT placed as many of the conduit runs, ductwork and plumbing as possible on the rooftop, minimizing the amount of exposed equipment in the ceiling. In order to avoid significant vibration interference from the nearby train route, MATT installed a proprietary floor isolation system in the control room and recording rooms. The system consists of dual concrete slabs with puck-sized, vibration-absorbing spacers that place a two-inch air gap between layers.

