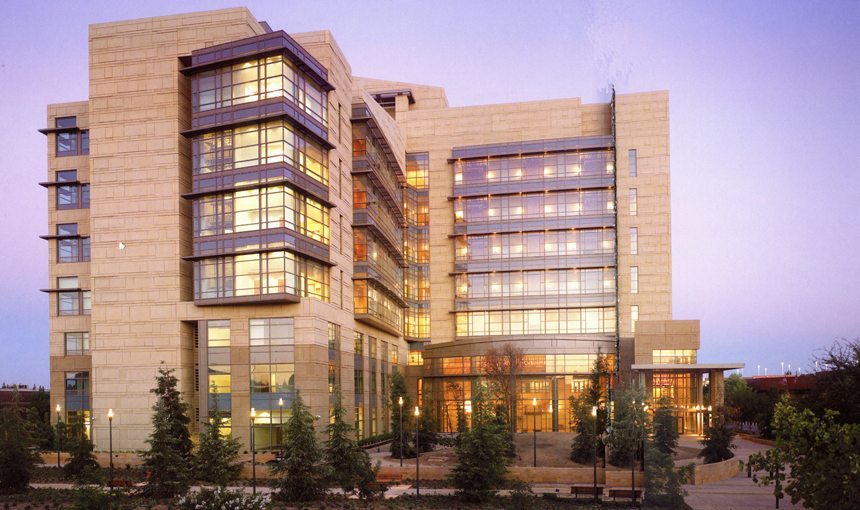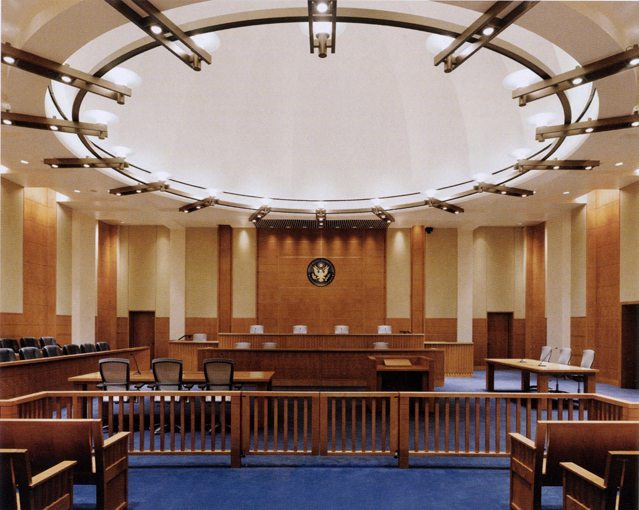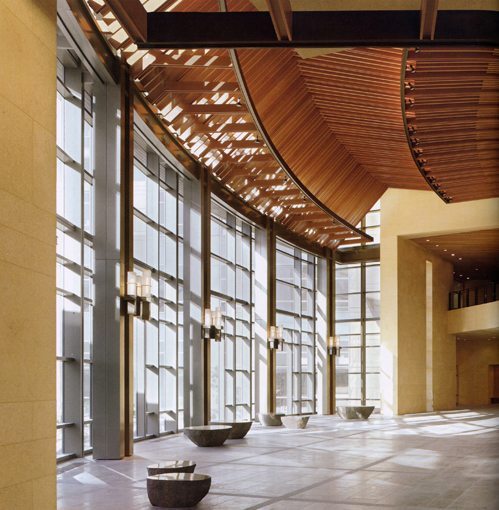Location
Fresno, CA
Owner
General Services Administration
Design Architect
Moore Ruble Yudell Architects & Planners
Architect
Gruen Associates
Construction Manager / Owner's Rep
Abide International
Project Size
440,000 SF
Awards
2010 | BOMA of Greater LA Pacific Southwest Regional Winner, The Office Building of the Year
2006 | Chicago Athenaeum Museum of Architecture and Design
2006 | AIA Academy of Architecture for Justice
The Robert E. Coyle U.S. Courthouse, a nine-story, 440,000 sf structural steel and cast-in-place concrete building, is the tallest structure in Fresno. The top floor features a public conference center offering views onto the Sierras. The building includes five U.S. District Courtrooms, a special proceedings courtroom, four magistrate courtrooms, four bankruptcy courtrooms, 18 judges’ chambers, a law library, clerk support areas and holding cells. U.S. Marshal space occupies the third floor, featuring a central detention/prisoner holding cell area. Underground parking accommodates approximately 111 vehicles.




