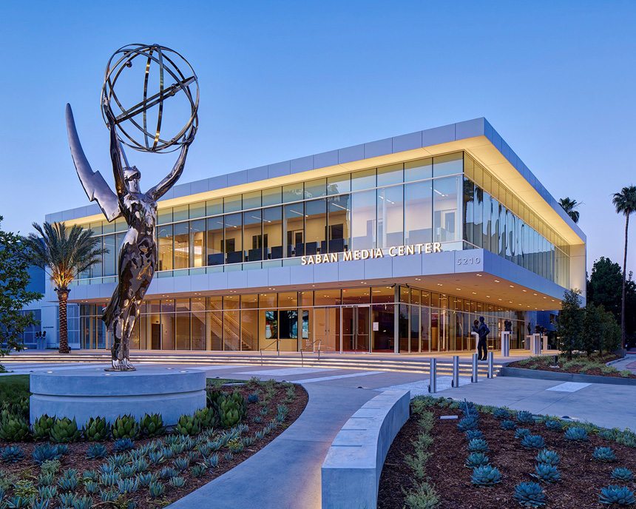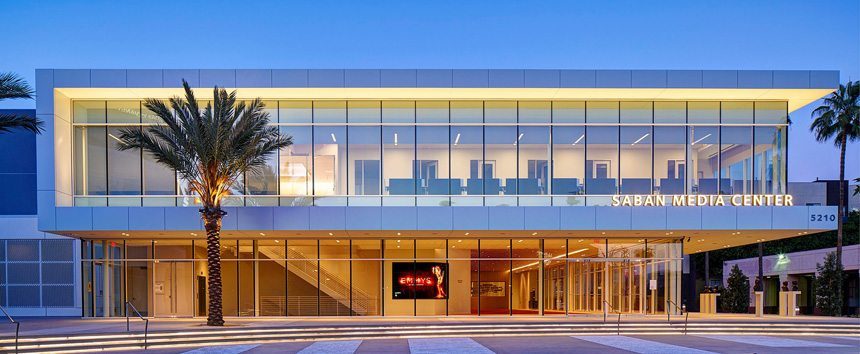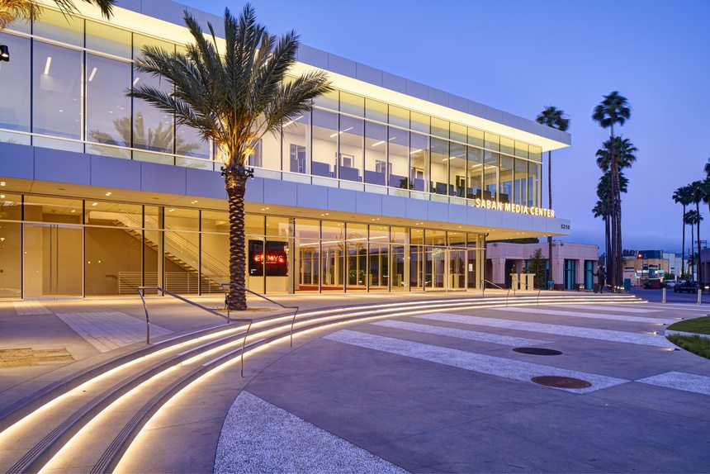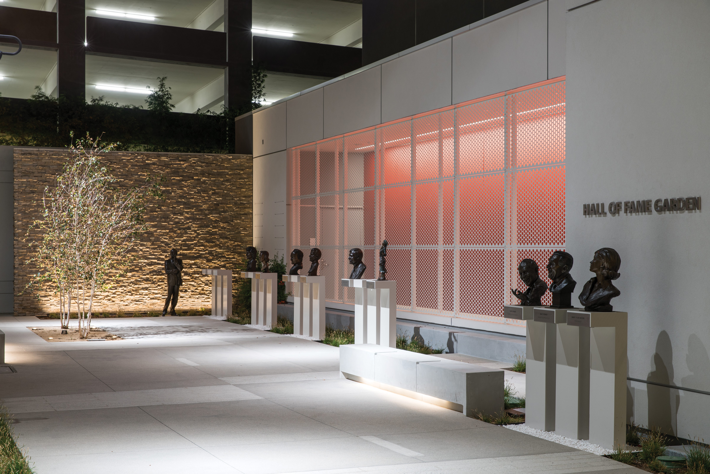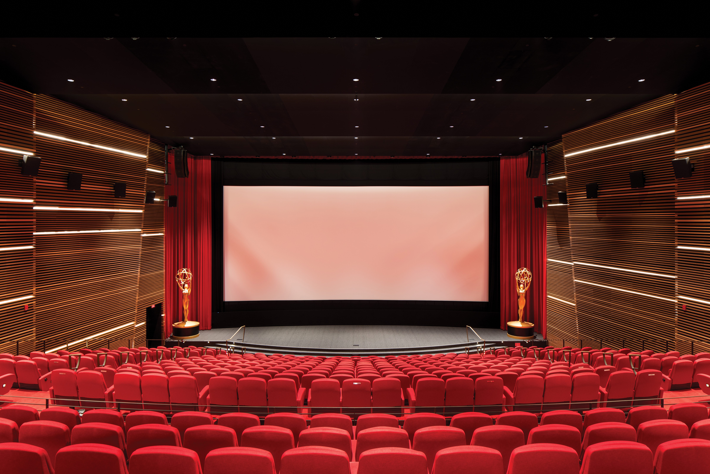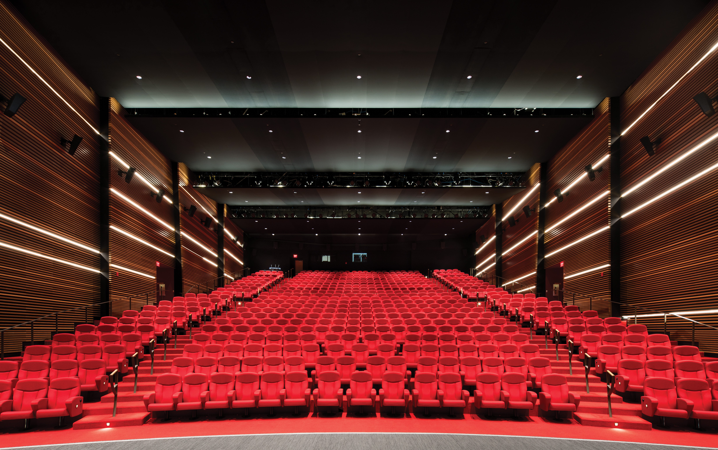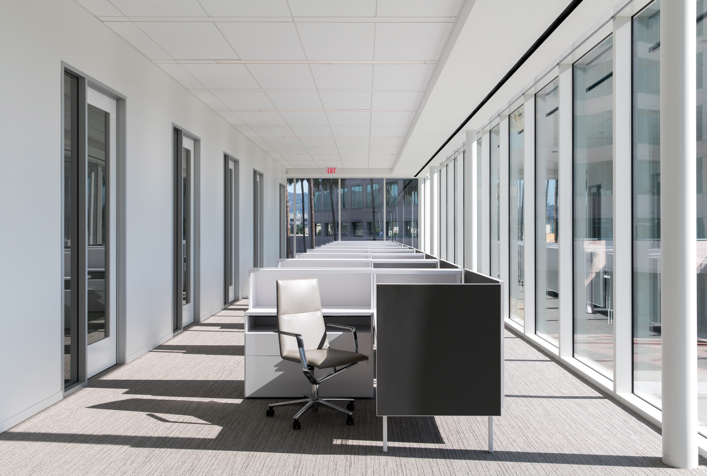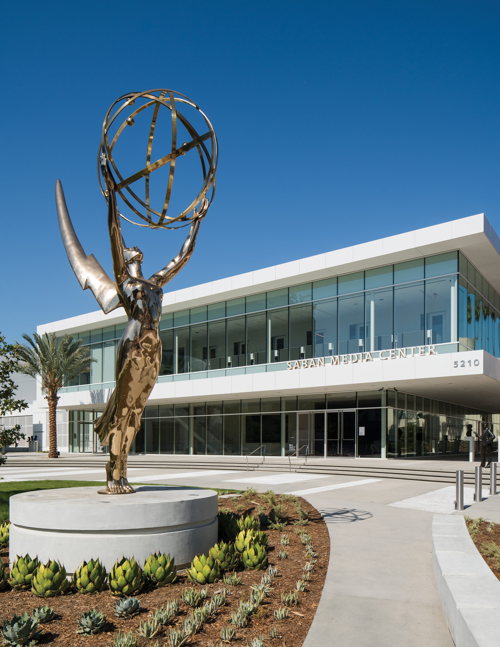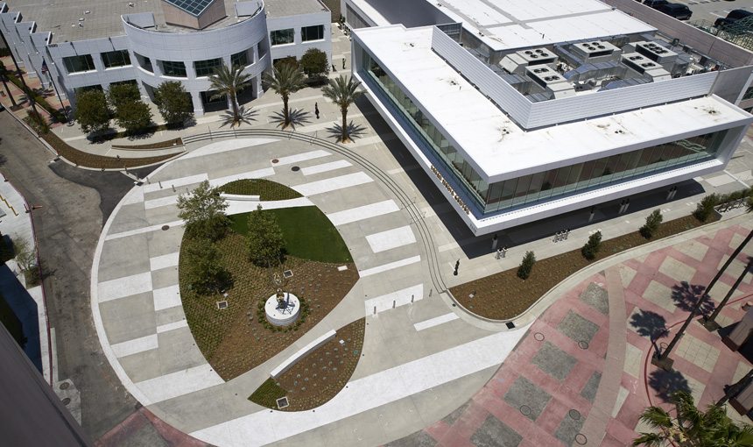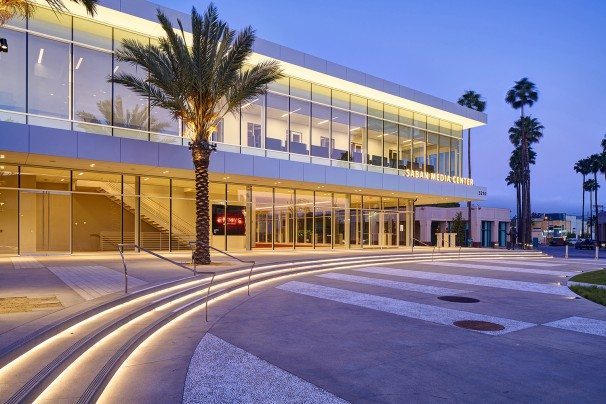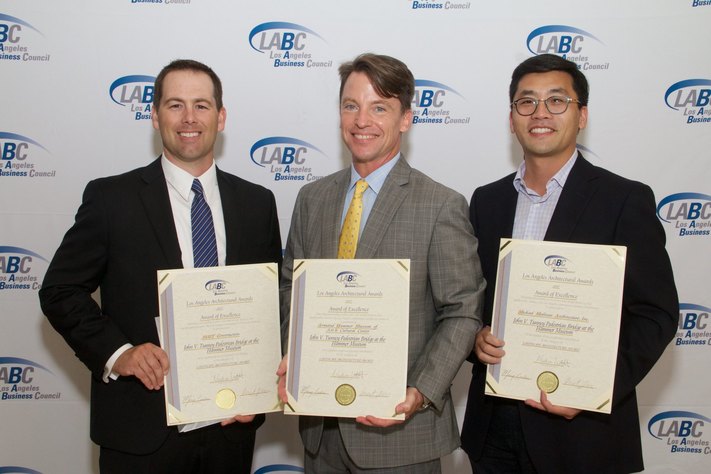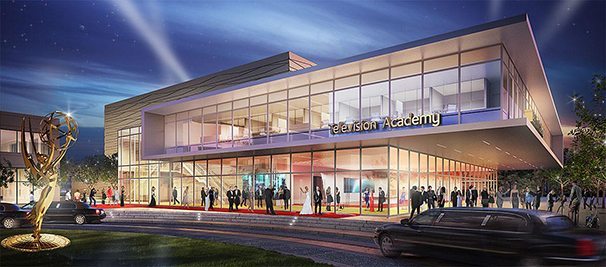Location
North Hollywood, CA
Owner
Television Academy of Arts & Sciences
Architect
Gensler
Construction Manager / Owner's Rep
Honnold Construction Management
Project Size
42,000 SF
LEED Rating
Silver
Awards
2017 | LABC Architectural Award, Office
2017 | SFBJ Commercial Real Estate Award, Best Office Project
2017 | ENR Regional Best Project, Cultural/Worship
2017 | IIDA SoCal Calibre Award, Entertainment
2017 | SEAOSC Excellence in Structural Engineering, Landmark
The Saban Media Center replaces the Television Academy’s existing theater and features a new, state-of-the-art theater, a greenroom, a pre-function lobby space and red carpet entrance and an outdoor dining plaza.
Guests of the center approach via a new cantilevered entrance with steel-supported glass walls. The light, airy feeling carries through to the conference room, Academy Foundation offices and production facilities upstairs. In order to build the Wolf theater, the team flipped the direction of the rake 180 degrees to accommodate the desired flow from plaza to lobby to theater entrance. Inside, the 600 stadium seats make each guest feel as if they are sitting in the captain’s chair as they enjoy the 62′ x 32′ curved screen and 4K/3D Dolby Vision projection system.
With the installation of a Dolby Atmos sound system comprising 113 speakers throughout the walls and overhead, care was taken to ensure that the acoustics were not impacted by echo or dampening. The walls of the theater were built from wooden slats of varying thicknesses with insulation behind to optimize the performance of the space and ensure that sound bounces correctly and in balance. Behind the walls, everything is tight and clean, with no loose items to vibrate when the subwoofers kick in.
Upstairs in the glass-walled Governors Room, a suspended linear wood ceiling system carries the design motif beyond the theater. An event in the theater can also be simulcast to the Governors Room, allowing an overflow of up to 100 extra seats for screenings. All areas of the building, from the conference room to the greenroom, are wired for digital archiving or simulcasting, and one may connect to various parts of the facility for a live broadcast.

