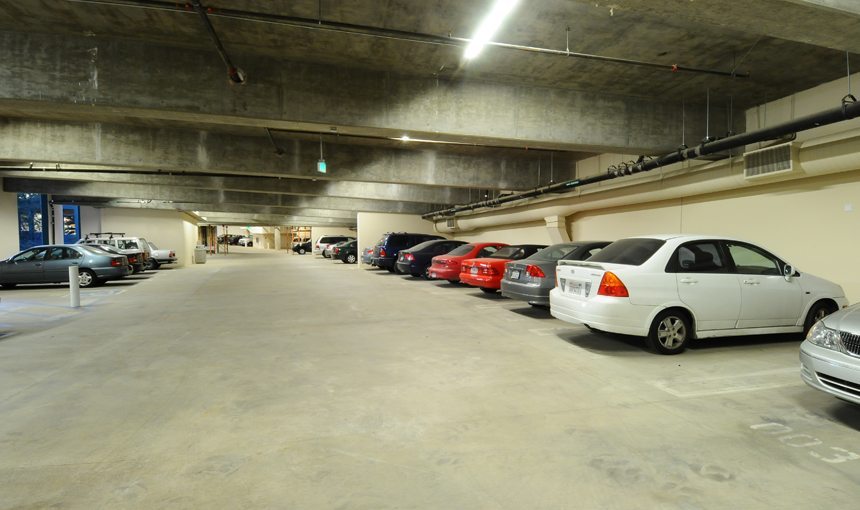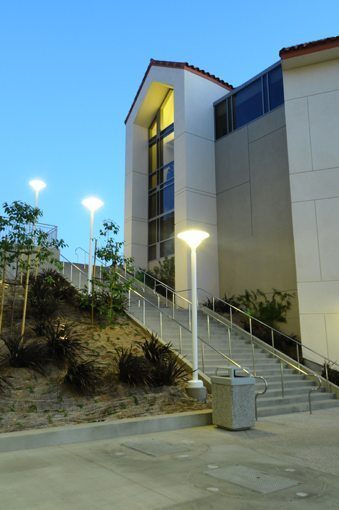Location
Los Angeles, CA
Owner
Harvard-Westlake School
Architect
Jeffrey M. Kalban & Associates
Project Size
57,500 SF
The new Harvard-Westlake Middle School parking structure houses 118 stalls in two levels of parking, one at-grade, the second below-grade. Built on rolling terrain amidst mature trees, the structure employs CIP friction piles to secure the foundation. A new central plant and a small maintenance facility are located on the lower level of the structure. The central plant contains a new emergency generator and chilled water air conditioning system with associated cooling tower, generating up to 192,000 cfm for the new Library/Science and Academic Buildings and Performing Arts Complex. Scope included a new gated driveway at Faring Avenue, a security kiosk and a covered walkway.



