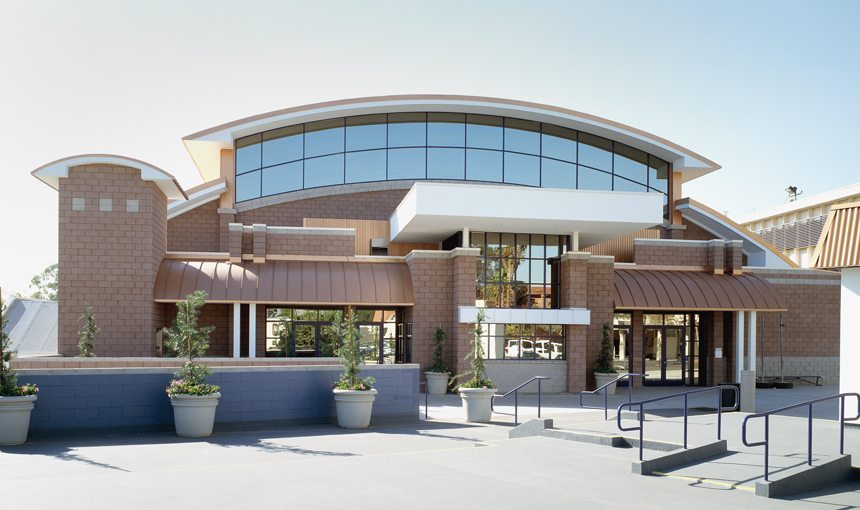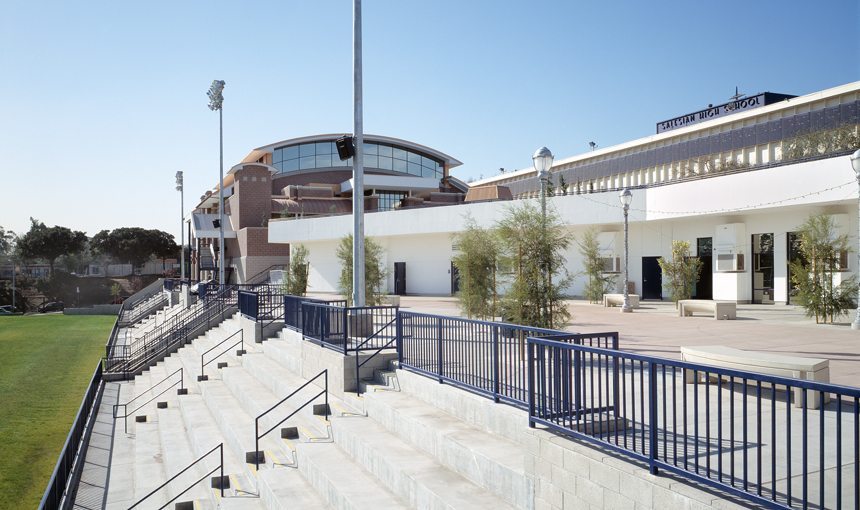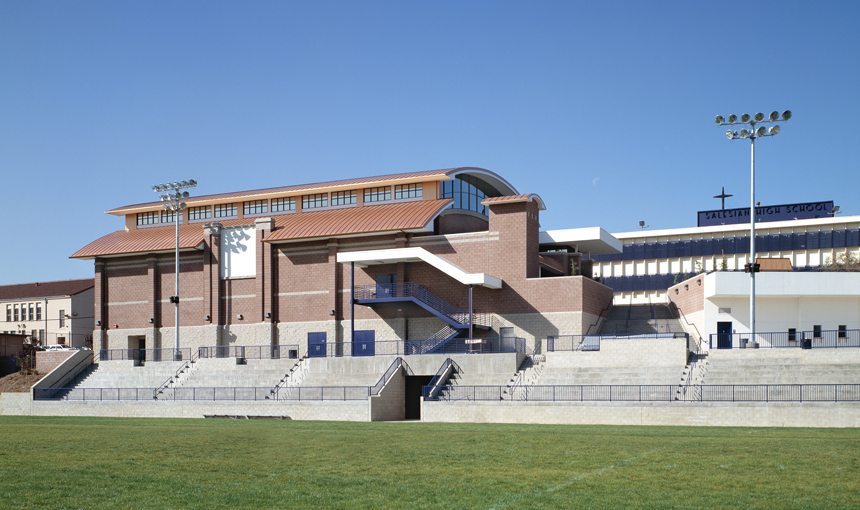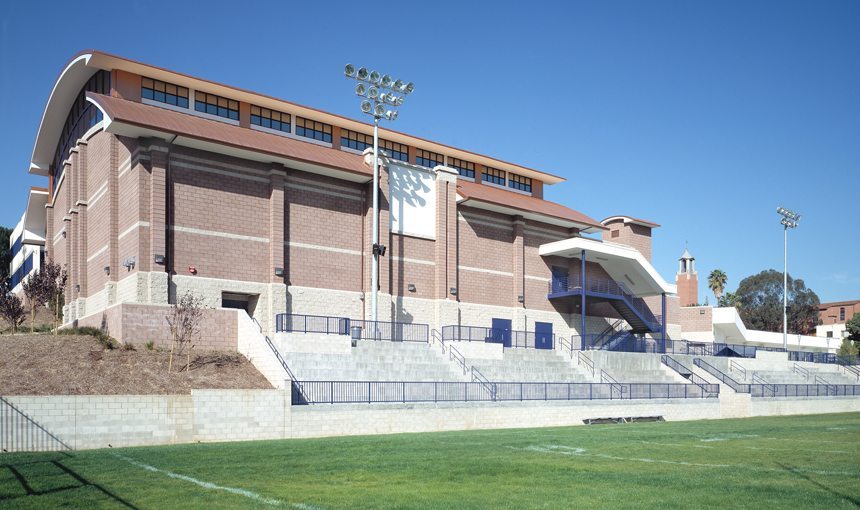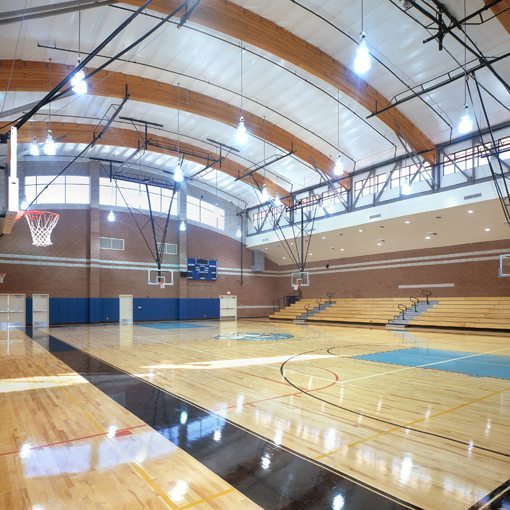Location
Los Angeles, CA
Owner
Archdiocese of Los Angeles
Architect
Kluger Architects
Construction Manager / Owner's Rep
Stegeman & Kastner
Project Size
20,805 SF
New construction for the Salesian High School Gymnasium and Field project included a gymnasium with a standing-seam, barrel-vaulted roof and exposed glulam beams, and a football field and stadium cut into the school’s hillside location. A complete remodel of the existing multipurpose classroom building and band room along with fresh landscaping and a paved central plaza modernized a busy campus that had not been upgraded since the original 1958 construction. Careful coordination accommodated ongoing activities safely and with minimal disruptions to the school’s calendar.

