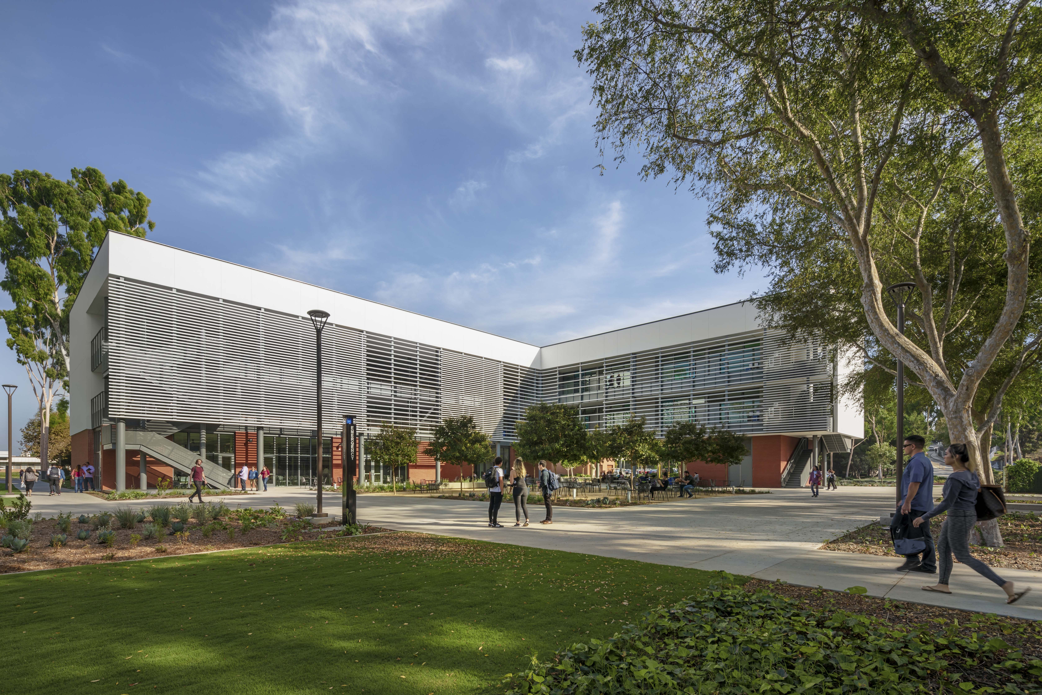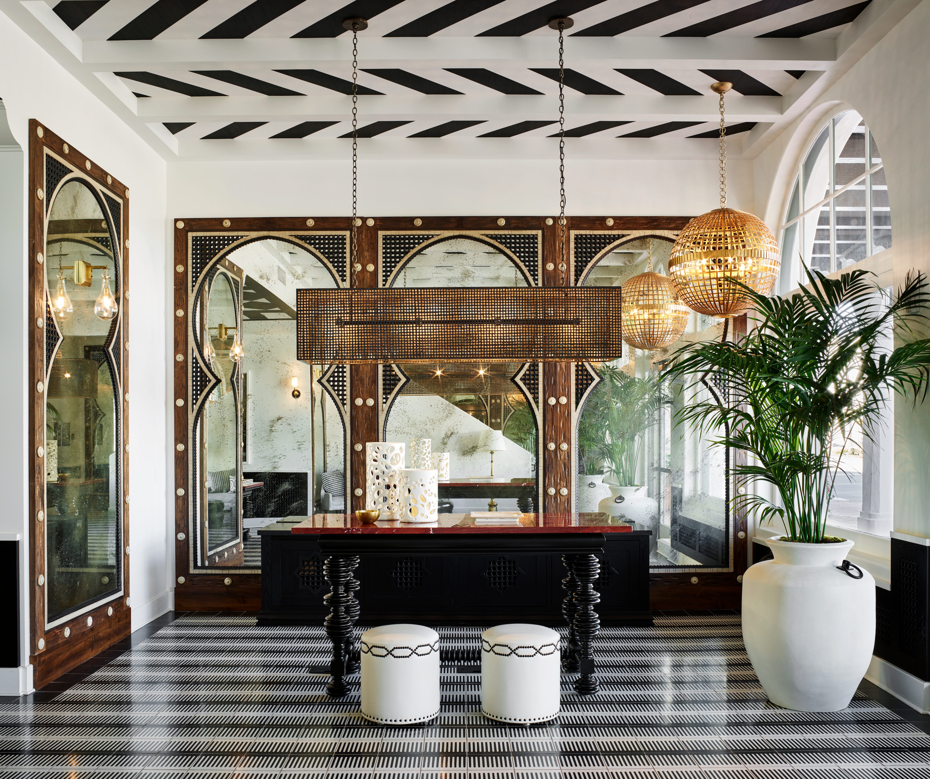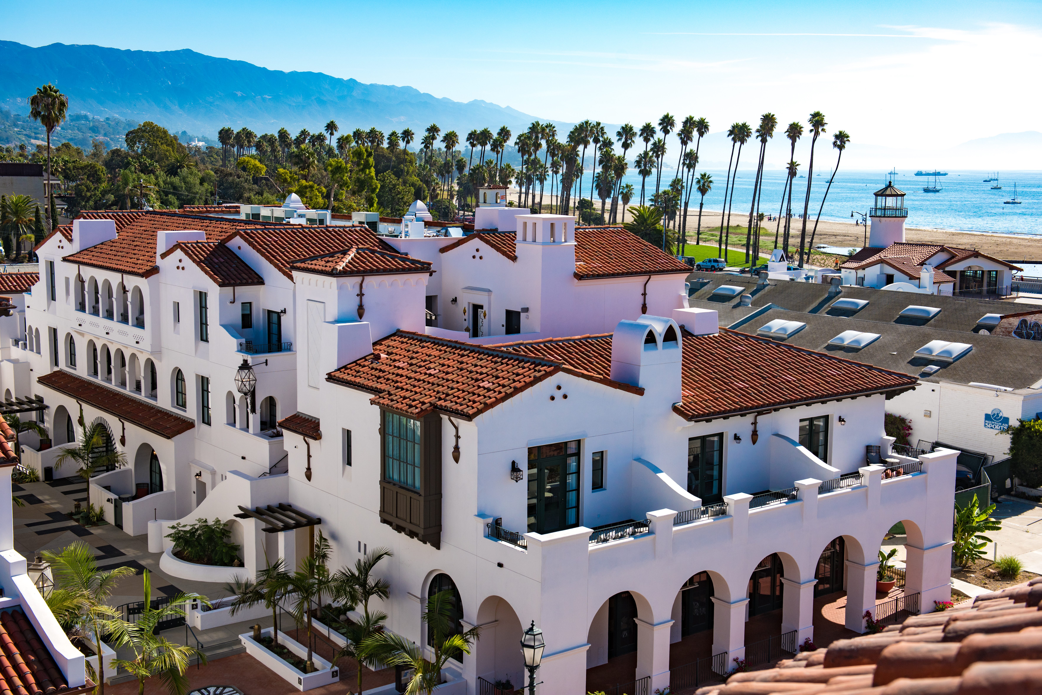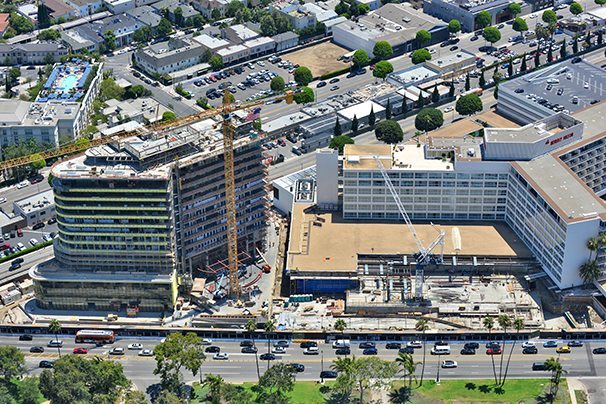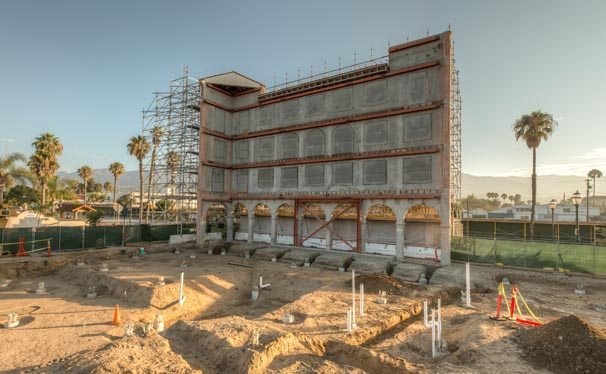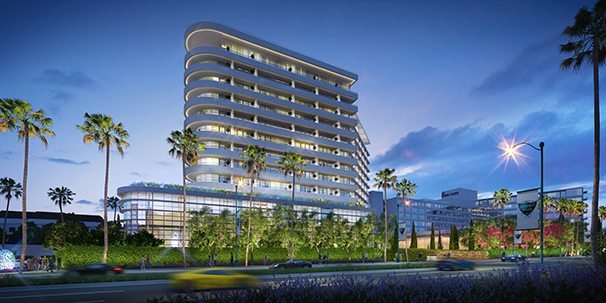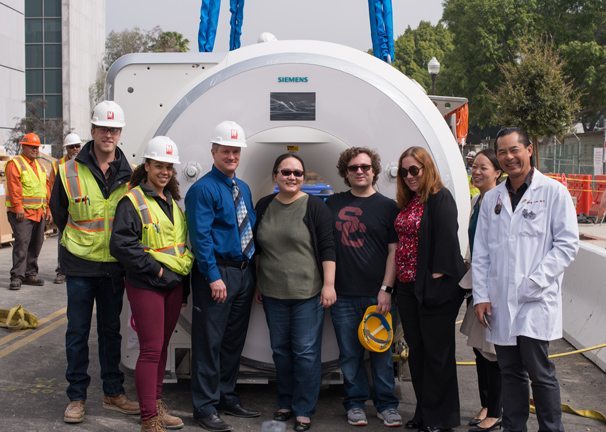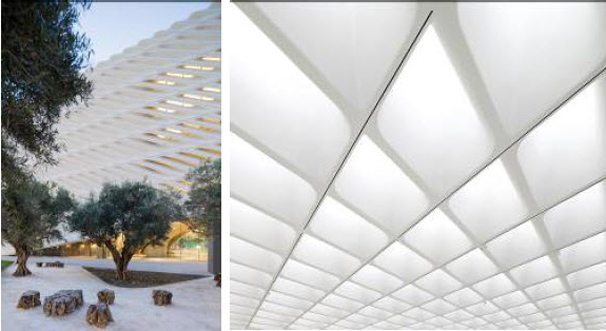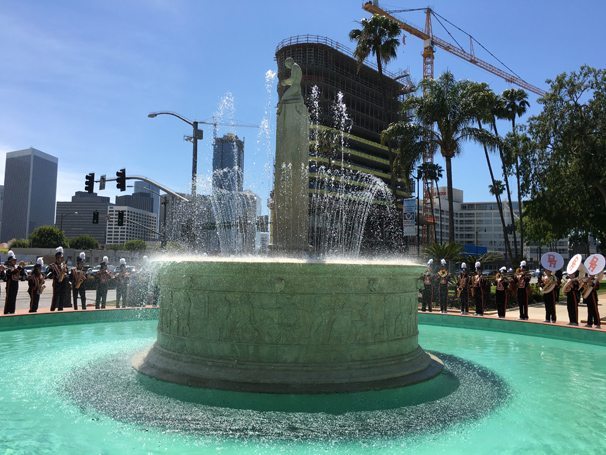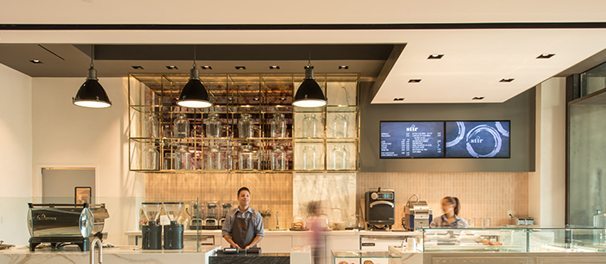
Location
Westlake Village, California
Owner
Four Seasons Hotel & Spa
Design Architect
Wimberly, Allison, Tong & Goo with EDG Interior Architecture & Design
Project Size
1,075 SF
View“Stir” Cafe at the Four Seasons Westlake Village
On May 19, 2015, Four Seasons Westlake Village owner, David Murdock, General Manager and Regional Vice President Robert Cima, and the honorable Ned Davis, Mayor of Westlake Village, presided over the ribbon cutting at “Stir,” the hotel’s new “Grab & Go” Café. MATT Construction, which built the new bistro, joined project architects WATG and interior designers EDG in the festive celebration.
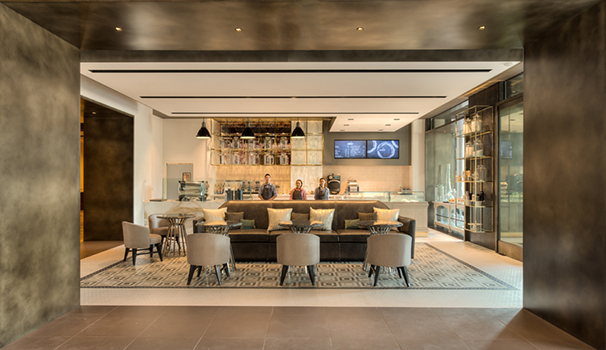
Stir’s modern design—radically different from the hotel’s traditional décor—and the immediate popularity it has achieved, heralds a full-blown reimagining of the 2006-vintage Four Seasons Westlake Village. This multi-phased, multi-year endeavor will bring the hotel’s comfortable ambience a new hip vibe but without the blasé ennui of hipsterism. Amid the change, the Four Seasons’ signature attentive service and level of creature comforts will remain a constant—simply presented in a brand new way.
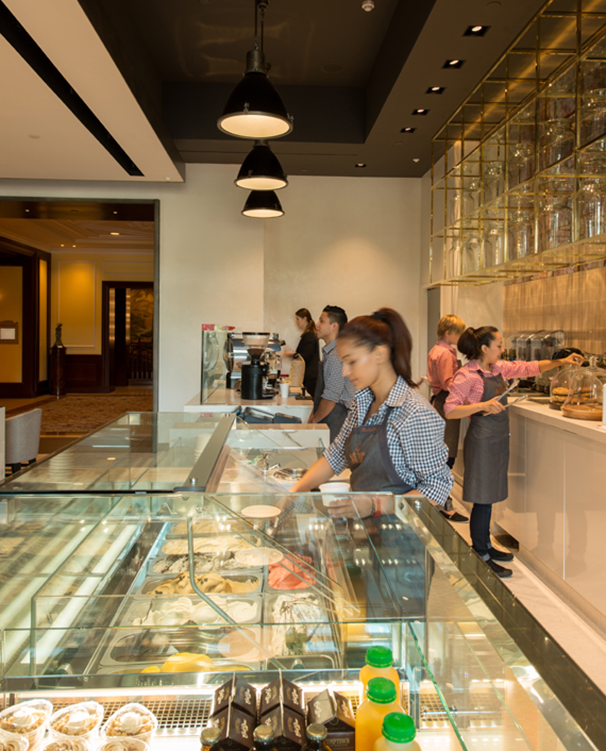
With its fresh gourmet coffees, gelati, pastries, sandwiches, salads and other tasty concoctions, and seating indoors or out to enjoy them, Stir is more than just an additional convenience for hotel guests in a hurry, it’s a new focal point for the community—a place for professionals to meet, a spot for friends to gather, a stop en route to (or from!) work or school.
Designed by architects WATG and interior designers EDG, Stir replaces the floor-to-ceiling wood paneling and decorative moldings of the original lobby with modern architectural details and a fresh color palette. Metal paneling on the walls, floor and ceiling form portals leading into a deluxe space where the old combines effortlessly with the new: stone columns, antique-blush mirrors, a traditional banquette upholstered in ultramodern luxury, timeless granite in elongate counters and circular tabletops. Moderne shelving formed of metal-framed cubes punctuate the walls; menus appear on wide-screen TVs. Adding a look both traditional and cleanly contemporary, a figurative “carpet” of concrete tiles laid in a geometric motif is brought into focus by a border mosaic of black and white tile hexagons. From the outside, Stir occupies a couple of the nooks already adjacent to the existing porte cochere: it makes its very different presence known by the distinctive Nordic Black Stone that lines it; its wall-less exterior boundary is suggested by tall-ish concrete boxes planted with short-ish shrubs, which provide privacy for guests seated at outdoor tables while allowing a clear view of the interior, thanks to a new, custom-designed storefront glazing system whose minimal metal support framing creates a visually seamless glass wall.
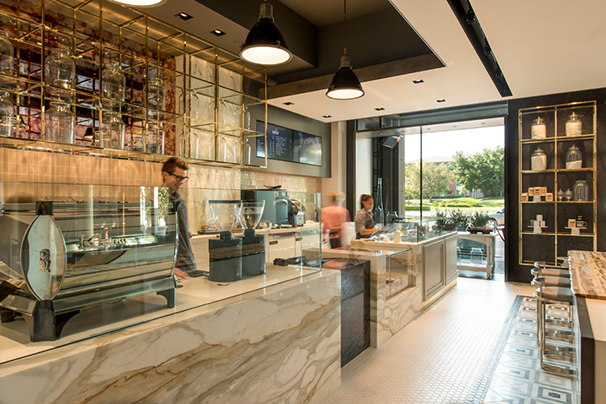
The elegant simplicity of Stir’s design (and, by extension, of changes in store elsewhere in the hotel), masks the complexity of its implementation.
For one thing, Stir was a fast-track, rapid-turnaround project, with a fixed 4-month construction deadline. To meet the tight schedule, MATT successfully expedited procurement of such specialty items as the Oscartek Italian pastry and gelato cases and a high-tech Scanomat beverage dispenser, which allows individuals to customize their own beverages via touch-screen.
The Scanomat—a Danish machine intended for residential use—arrived on time, but its installation threatened problems: the Danish manufacturers had no authorized service reps in the United States, and the client had no experience with this device. Needing to install it correctly and quickly, the MATT team contacted the manufacturer in Denmark via Skype to get real-time oversight and instruction during the actual on-site installation.
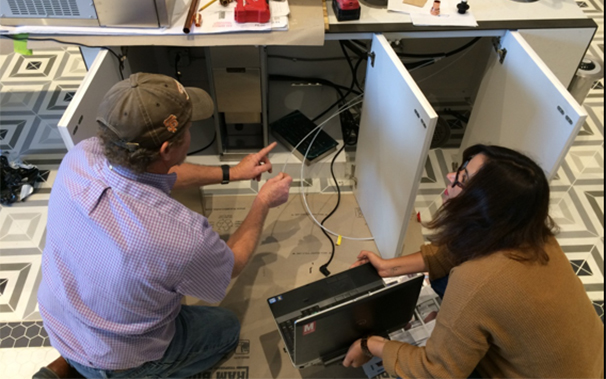
High quality execution is always a priority in any MATT project. For Stir, MATT surgically removed and carefully preserved existing wood finishes to permit their reinstallation around the new metal portals. Because the design entailed raising the ceiling, the team could not simply reinstall the wood in its previous configuration but had to meticulously piece it together to fit the new dimensions. Similarly, MATT took extra care to ensure an exact match in the finish of several items of metal trim of different composition and shape, procuring and hand-delivering the required paint material—a Smokey Grey Prism Powder Coating with a unique mottled finish—to the three Subcontractors fabricating the components, directing all three to use the same painter for finish application, and requiring that all aluminum components be sandblasted prior to finishing to remove any scratches incurred during shipping, bending, shaping, or forming, so that the final product would be both uniform and flawless.
When EDG envisioned Stir’s new storefront as a seamless glass wall with minimal metal support framing, MATT iterated the design of the glazing system until we identified a structurally sound solution that fulfilled the designer’s goal, the new Title 24 requirements, and project schedule and budget.
The entire project was constructed while the hotel remained in full operation, with no compromise to the guest experience. This was achieved through careful phasing, scheduling and execution of construction and related activities to accommodate client operations. Guests and staff safety were protected carefully at each stage; and measures were taken to tightly control noise and dust. Since visual aesthetic plays a key role at the luxury hotel, the team sequestered and concealed the construction process in a way congruent with the Four Seasons sensibility. An eye-catching yet cleanly designed exterior partition publicized the “coming attraction” to those approaching from outside.
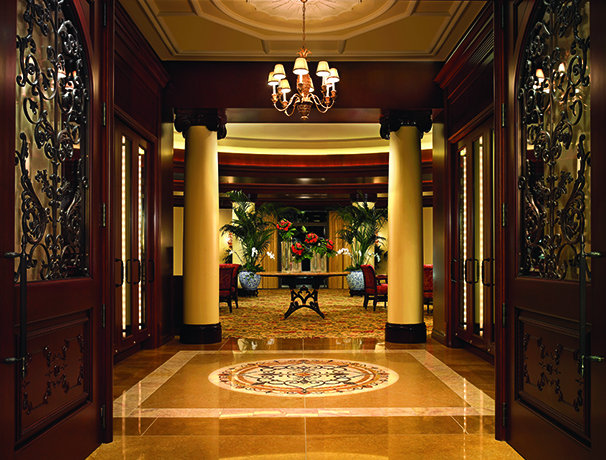
For the indoor interface, with Stir’s physical and stylistic intrusion into the hotel’s lobby—the scene of the perpetual “make or break” first impression—the team opted to erect interior partitions that emulated the hotel’s traditional motif. In the project’s penultimate stages, the interior partitions were replaced by translucent draperies that hinted tantalizingly of what was to come and which, when finally whisked away, conjured forth the full-born café like magic.
This and other transformations will unfold at the Four Seasons Westlake Village over the coming months. But, given this first project’s demonstrated success in preserving guest comfort and staff efficiency, there’s no reason to wait until it’s all over… Each phase will bring something new, exciting and delightful for visitors to experience. So do stop by the new Stir “Grab and Go,” but don’t just grab and go: stick around to linger and enjoy all this 5-Diamond hotel has to offer at every step of the way!
To see a time-lapse video of the construction project from start to finish, click here.


