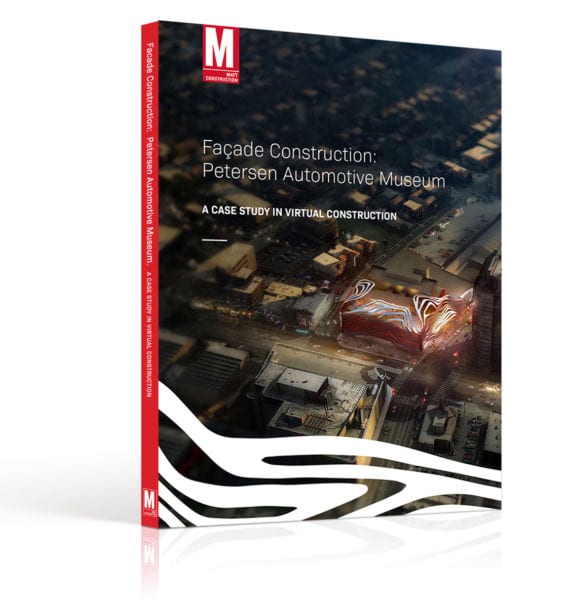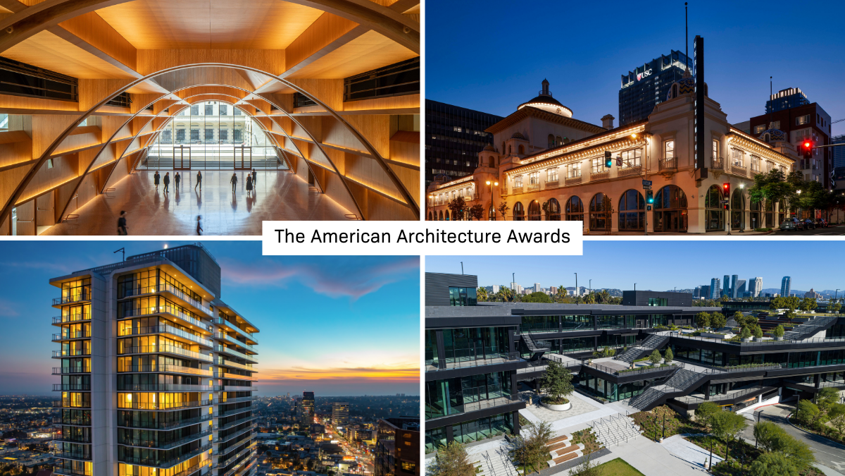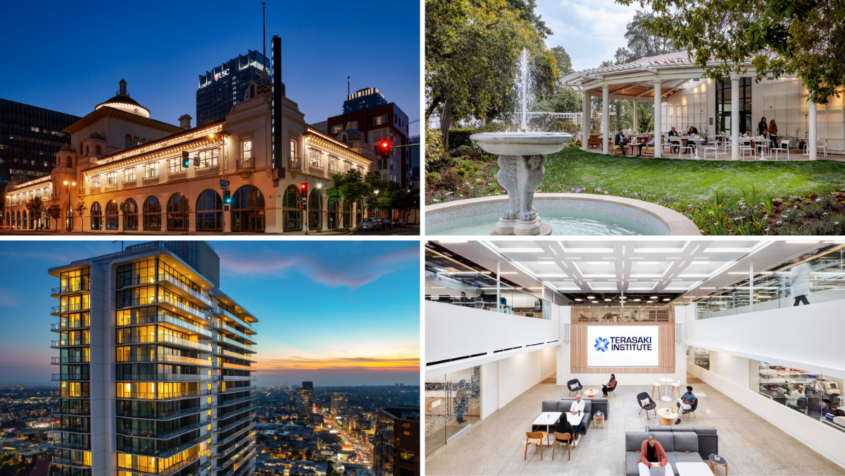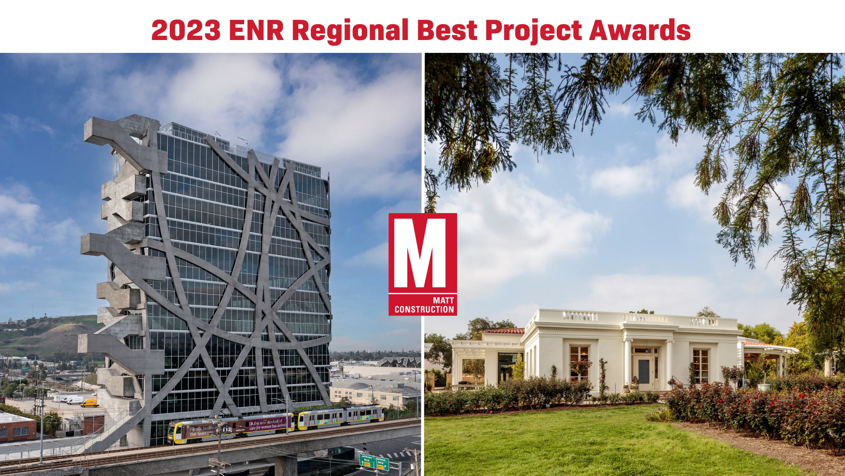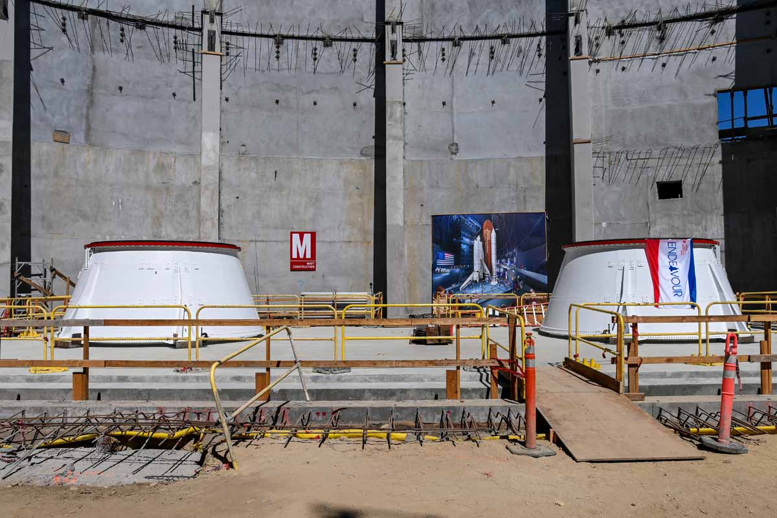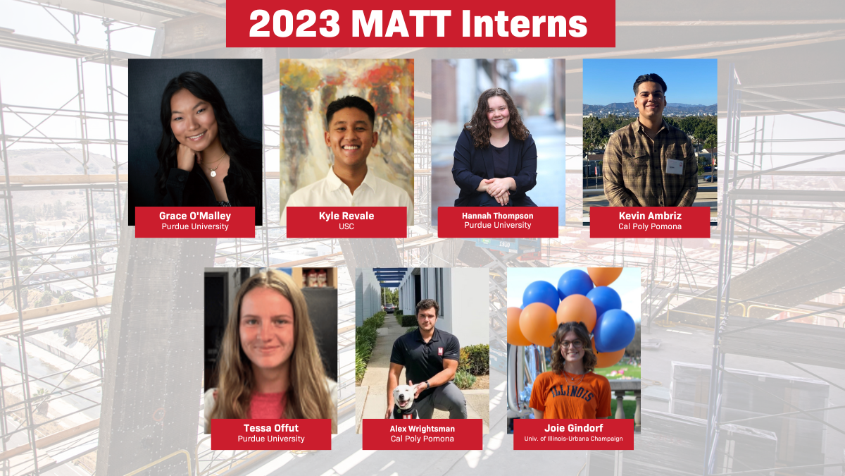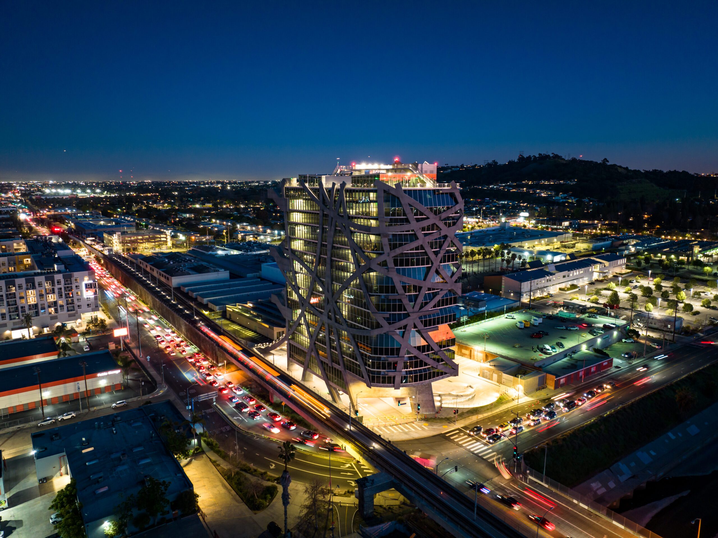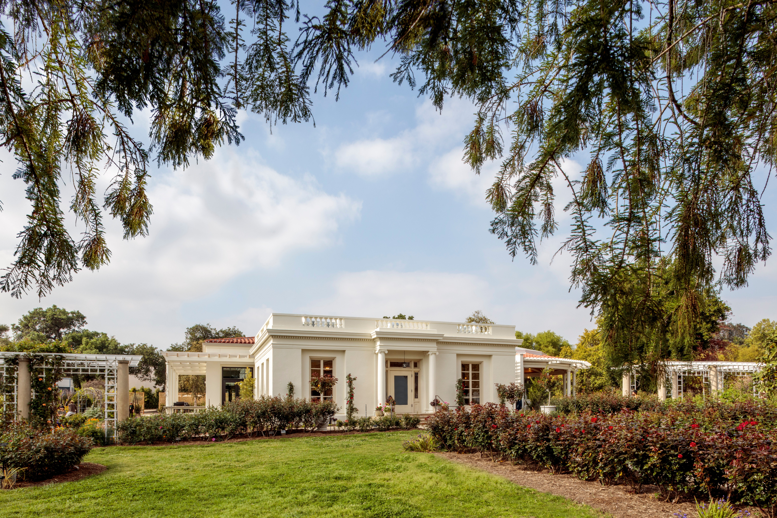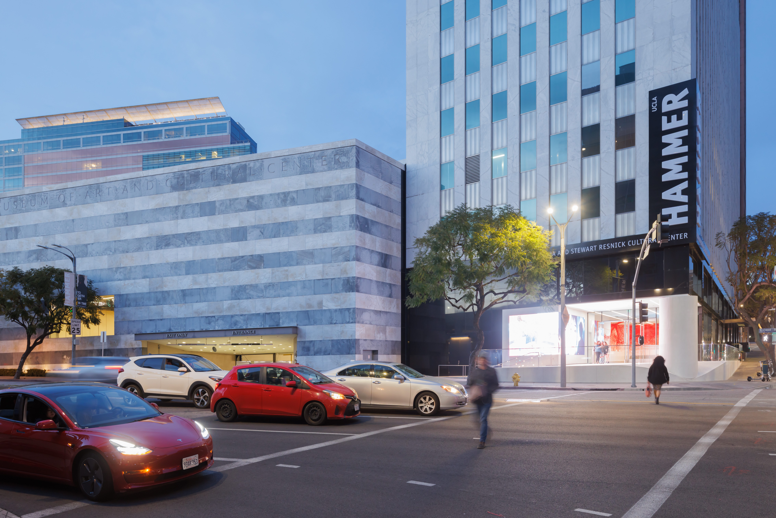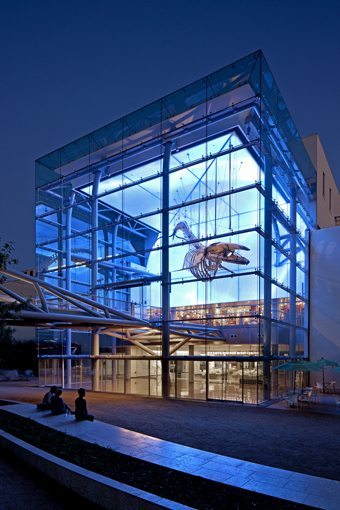
New Otis Booth Pavilion and Nature Gardens at NHMLA
Location
Los Angeles, CA
Owner
Natural History Museum of Los Angeles County
Architect
CO Architects
Landscape Architect
Mia Lehrer + Associates
Construction Manager / Owner's Rep
Cordell Corporation
Project Size
410,000 SF
ViewNatural History Museum Turns 100
We celebrated along with the rest of Los Angeles when the Natural History Museum kicked off its Grand Centennial Celebration with the unveiling of its latest gem: the new Otis Booth Pavilion. The pavilion marks the culmination of a ten-year, $135 million renovation that firmly establishes the Natural History Museum as a world-class destination. Serving as the museum’s main entrance, the pavilion is a 65-foot-high glass cube with a panoramic view of the new Nature Gardens. With 144 panes of eight-by eleven-foot glass, it has the breadth to showcase a prized sixty-three-foot-long articulated skeleton of a fin whale. On the interior, we installed 33,600 LED lights behind a dual layer translucent stretched membrane that can simulate water, fish, light, and shadow to create immersive light shows. The sound of the whale is simulated through actuators that use the glass panes as speakers and large sub woofers that are in the ceiling at the ground level.
While construction of the Otis Booth Pavilion began in January 2012, MATT Construction has been involved with the Natural History Museum’s reimagining since it was hired in 2006 to perform a seismic retrofit of the museum’s historic 1913 building, an ornate masonry structure with a soaring rotunda.
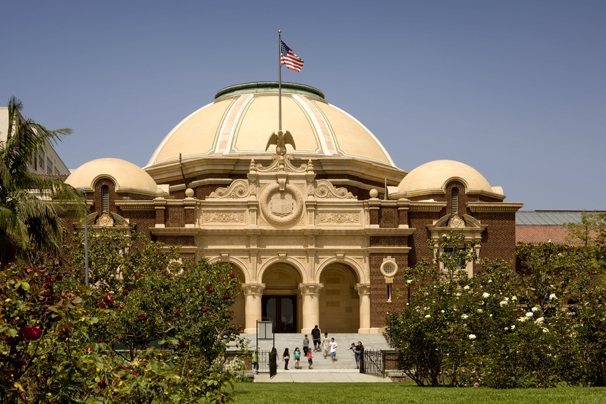
We utilized “center coring,” an innovative method of strengthening unreinforced masonry walls that had never been used on such a large scale. Five-inch-diameter holes were drilled at seven-foot intervals from the roof down through the unreinforced brick pilasters between the windows into the foundations at the entire perimeter of the building.
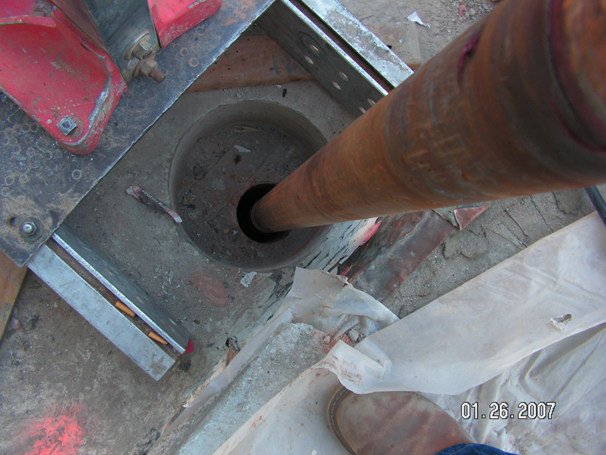
The small size and brittleness of the bricks, along with the number and lengths of the cores (ranging from thirty-six to fifty-seven feet) and the many in-wall obstructions meant that great care had to be taken not to rupture the walls. We employed RDC Construction’s air-cooled apparatus, which simultaneously drills, grinds up, and removes the cored masonry, and successfully drilled a total of 222 shafts—4,272 linear feet of holes.
Once the holes were drilled, reinforcing steel was threaded into the center of the holes. The cored holes were then filled with a polymer grout that—MATT’s independent tests confirmed—hardened to nearly five times the strength of concrete.
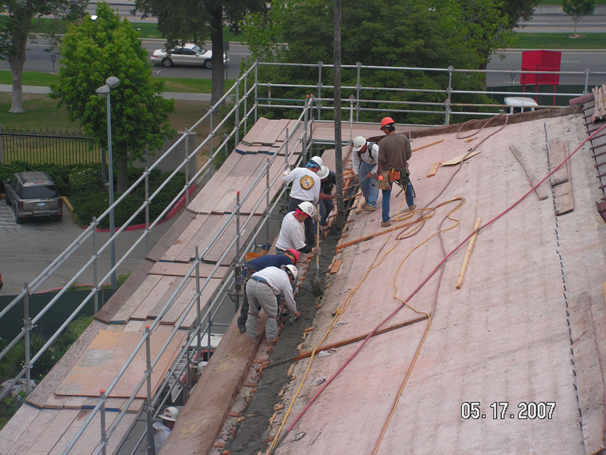
At the roof area, directly above where the cores were drilled, we saw cut and removed the existing concrete so that a continuous eight-inch-wide concrete reinforcing bond beam could be installed, tying the cores together at the eave line of the roof. The existing roof trusses were reinforced with new horizontal steel and diagonal bracing between the trusses to improve the roof’s ability to resist structural damage to the building during an earthquake. Once all the roof concrete and roof steel improvements were completed, a fiber wrap material was installed over and around the ends of the existing and new concrete to structurally enhance the existing roof design, bonding to the concrete and providing additional roof diaphragm strength.
A total of four thousand linear feet of center core work was executed in just one hundred days, while protecting precious artifacts and museum visitors from large amounts of reddish brown dust. And the museum’s rotunda was restored inside and out. Updates were also made to the windows, statues, dome tiles, exterior stone, bricks, and clay tile roof. Exterior dome repair required the selective replacement and re-grouting of inch-square tiles. Interior plasterwork was restored, a mosaic floor was uncovered and renovated, and the sagging, twenty-foot-diameter stained-glass skylight was repaired—by the grandson of its original designer.
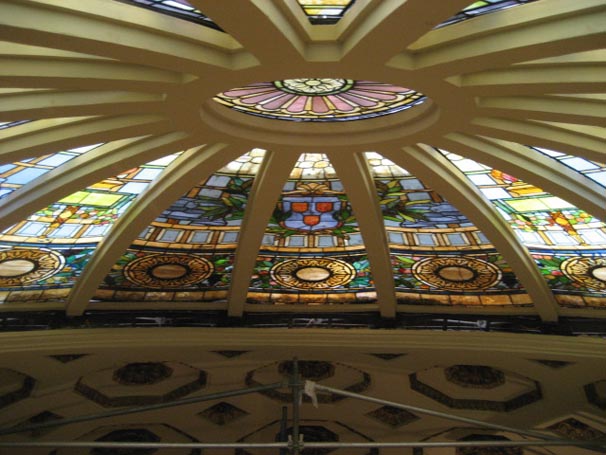
“MATT took on the challenge and successfully completed the work on time and under budget with no visible impact on the historic façade of the building,” says Don Webb, president of the project’s developer, Cordell Corporation. “It has been a pleasure to work with MATT Construction.”
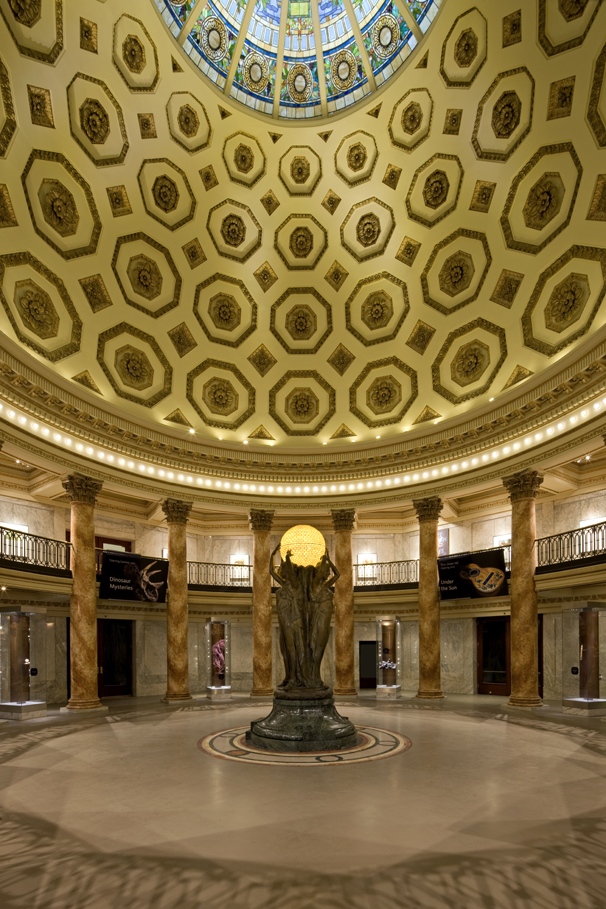
In the course of completing the retrofit, the interior laylights went through a number of revisions. Fabian Kremkus of CO Architects worked with Cordell Corporation and MATT to develop a solution that would satisfy NHM’s desire to have daylight without overpowering the exhibit lighting and showcasing the specimen in the most favorable way . An earlier version featured draped stainless-steel mesh underneath, but after further experimentation with different types of tinted glass, the new laylight ended up being ribbons of glass interlaced with aluminum troves that accommodate the exhibit lighting, sprinkler heads and specimen hanging points.
This ceiling design is featured in both wings of the 1913 Beaux Arts building that now houses the Dinosaur Mysteries and Age of Mammals exhibits.
“MATT worked very closely with the museum staff and the design team to mock up unique features, including a glass and aluminum luminescent ceiling as well as innovative window panels, both of which showcased the building’s original construction while giving the space an updated feel,” says Webb. “The project has won awards from the California Preservation Foundation, the Los Angeles Conservancy, and the Los Angeles Business Council, which speaks to MATT Construction’s hard work and commitment to quality.”
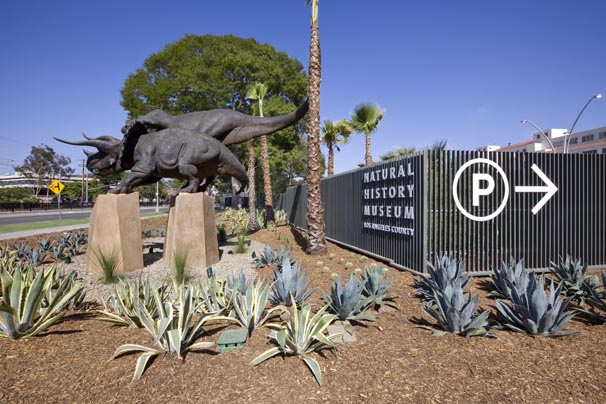
With so many bold new attributes, the revamped museum is an exciting place to visit. A pedestrian entry to the garden is marked by the refreshed “Dueling Dinosaurs” statues, inviting visitors to explore the urban oasis before entering the museum via the cantilevered bridge that—literally and figuratively—links building to landscape. The dinosaurs had been mounted on a circular, raised-bed planter in the main front walkway. They were moved to the corner of Exposition Boulevard and Bill Robertson Lane (formerly Menlo Avenue), where they form a strong visual focal point that guides visitors to the museum. A soaring cantilevered bridge, designed to be reminiscent of a whale, overlooks the garden and connects the Otis Booth Pavilion to the Metro Expo Line stops. The bridge deck is made of cast-in-place concrete with mother of pearl laid into the surface. The bridge deck also features circular cast glass inserts and a strip of LED lighting at the surface level accentuating the gently curved geometry and sparkle of the sea shells.
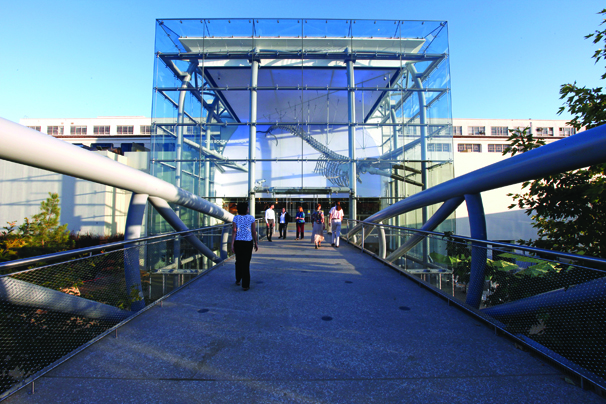
The new Nature Garden is three and a half acres of outdoor exhibits, programming, and research space that includes the Transition Garden, which traces the history of Southern California’s flora since the Spanish missionaries arrived. Other garden features include the Living Wall, a six-hundred foot structure that is bursting with plants; the Listening Tree, where visitors can hear the amplified sounds of water coursing through an oak; the Bird-Viewing Platform, where visitors can watch many of the 172 species of birds that have been found in Exposition Park; the Get Dirty Zone, which is all about dirt and compost; the Edible Garden, composed of fruit trees and raised vegetable beds; and an amphitheater for outdoor film screenings, lectures, and other events.
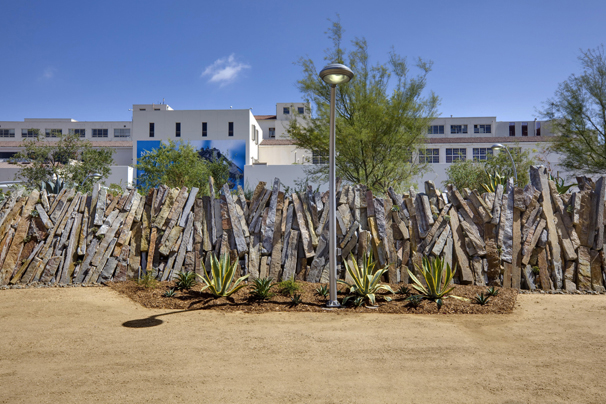
MATT worked very closely with the landscape architect Mia Lehrer and Associates, and the Natural History Museum gardens are unusual for the large variety of plant material. Typically, large landscape projects use hundreds or even thousands of the same type of plant, while this project used small quantities of a large number of varieties. The plant list included more than 400 species. This made the project both very interesting and challenging. Because many of the selected plants are not “the usual suspects” for large landscapes, it was sometimes difficult to track down varieties, especially when looking for a particular size and robustness. We developed a notebook of plant material with a list and photo of each plant (type, color, size, quantity, source, planting location). There are fifty-three different types of plants in the parking structure alone.
While MATT was not responsible for the engineering of the Living Wall, we were integral to its construction. A geotech engineer inspected each step; a full-time deputy inspector was also onsite every time epoxy was used. The rock comes from Montana and was selected for its point of origin (near the fossil digs where many of the museum’s specimens were found), its linear look, and the fact that it can be cut into straight pieces. We used 1,276 tons of boulders for the entire project. MATT Construction’s Ken George traveled with the landscape architect, Michelle Sullivan, to Montana to pick out the stones. In Los Angeles two workers cut the stone: one operated a gas-powered radial saw while the other hosed down the stone and blade with water to keep it cool and lubricated. It was difficult, time-consuming, and tedious work, since the rock was delivered in slabs, but the results are well worth the effort. The slabs were cut into appropriate thickness (about a foot thick), cut into strips, and then “flamed” to weather. The completed, cut stones were stacked on pallets until they were ready to be installed.
Initially no one knew how we were going to create the Living Wall, or exactly what it would look like when it was done, or even if it could be done. It required ingenuity to secure the stones to provide for earthquake/visitor safety and prevent erosion, so mockups and test runs were key. MATT prepared a nearly full-size drawing of a segment of the wall to get an idea of how to set the rocks up and determine how many rocks would be needed of each size, etc. We created an actual test section along a portion of wall that was not visible to the public. We laid the stones horizontally on the ground, and the landscape architect selected individual stones and directed their orientation.
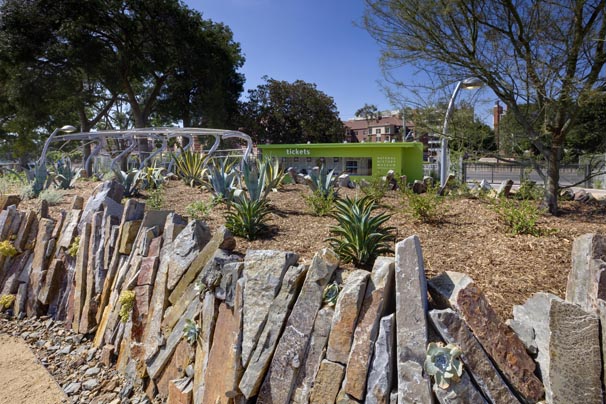
The walls are two-sided, enclosing a raised planting bed. The first step was to build earthen walls to support the stones. The sides cant inward so the stones can lean against them. The fill soil was layered with wide-mesh landscape fabric to hold it in place and prevent erosion. Longer stones were embedded into the ground to a minimum depth of eighteen inches. We dug a trench at the wall baseline and laid in a base of fill. Workers used machinery and slings to maneuver the cut stones into place. The larger stones were connected via cable threaded through PVC pipe, reaching across the width of the bed and tied to stones on the opposite side. Smaller stones were anchored via Rebar that extends horizontally and then vertically into the soil in an “L” shape. Small succulents were tucked into pockets of soil in the side of the wall. Irrigation emitters were built into the vertical surface of the wall. The planters themselves feature a variety of vegetation—shrubs, trees, ground cover, many natives, and plants that attract birds and butterflies.
Another phase of the project entailed interior renovation of the historic structure to create five new exhibition spaces as well as the Dinosaur Hall and the Age of Mammals—more than 60 percent of the indoor space was substantially improved, doubling the indoor and outdoor programming space. In all, 130,000 square feet of public space was substantially improved, and 75,000 square feet of new space was added (including the car park). Other new features include an insectary, a box office, elevators and ADA ramps, improved loading docks, a new gift shop that is three times larger than its predecessor, and a café that was completely gutted and upgraded with a beautiful new serving area, all new kitchen equipment, hoods, fire systems, supply utilities. The outdoor dining patio features giant chive green boxes—a color that is featured throughout the site.
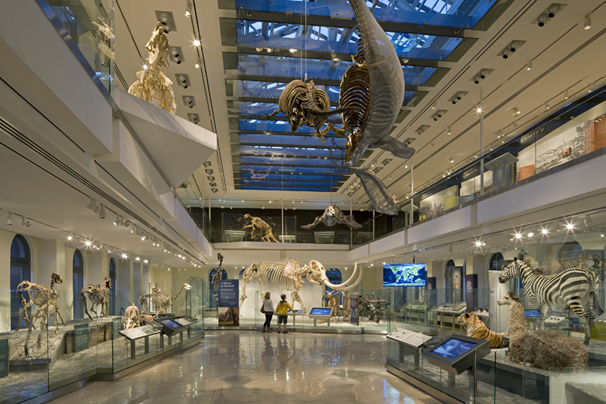
The restored 1913 north wing was fitted with light-controlling skylights and a “floating mezzanine” for optimal display of the Age of Mammals installation, which, along with the Haaga Family Rotunda, opened in July 2010. The spectacular new Dinosaur Hall opened in July 2011—14,000 square feet of light-filled galleries, where visitors can walk underneath mounted specimens or view them from above. A third exhibit, “Becoming Los Angeles,” which highlights Southern California’s natural and cultural history, opened in July 2013.
MATT is also proud of the new landscaped parking garage, which replaced an overcrowded surface lot. The new two-level, 221-stall structure has glass blocks in the concrete deck that bring light down to the garage level. The blocks were tested for strength: we ran a truck back and forth over them and no damage resulted. Even so, the blocks are recessed below the surface of the upper deck and each is held in place by a large metal collar. The building itself is a three-dimensional canopy structure with stainless-steel mesh cladding. The MATT project team also actively worked with the design team to develop details for the garage deck’s glass blocks, including building a mockup of a section of the garage to hone constructability issues as well as to allow the team to preview what the finished product would look like.
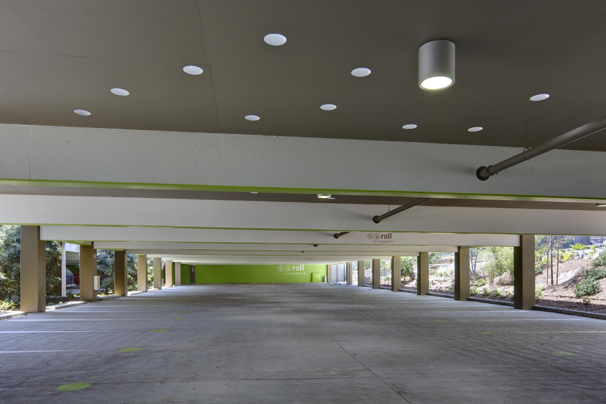
We used Revit software to make a three-dimensional model and work out all the kinks beforehand. The garage design employs some unique architectural features: the below-grade deck is largely open to promote a sense of connection with the surrounding gardens, and redwoods are planted in the middle of the structure. The deck is painted in chive green, and the parking stall striping looks like stylized exclamation points—all enhancing the overall aesthetic experience. Visitors can exit the lower level of the garage via ramp or staircase, and the ramp runs alongside a garden slope, called the Transition Garden that features stone raised-bed planters. All across the campus, the light standards look like stylized versions of a Brachiosaurus’s head and neck—tall ones in the parking garage, shorter ones in the ticketing area. The lights are just example of the many elements around the site that provide a sense of beauty and cohesion.
“MATT Construction’s innovative problem solving and collaborative style have been key to our project’s success and to our ability to stay open for visitors throughout a complex, six year construction project,” said Jane Pisano, Executive Director of the Natural History Museum of Los Angeles.
Overall, MATT leaves NHM with a sense of both gratefulness – for the privilege of working on such a phenomenal campus with such special people – and sadness, as we will miss the tremendous spirit of teamwork and mission that we enjoyed during our time here.


