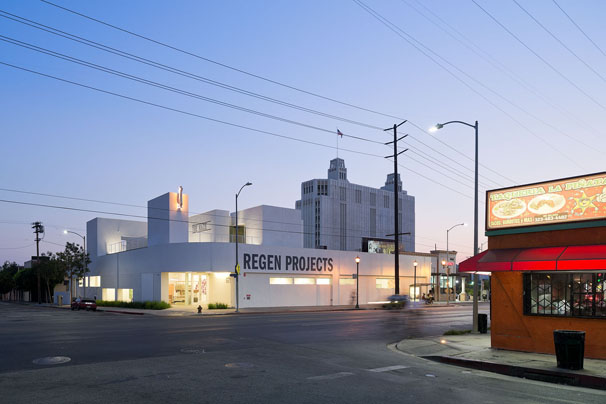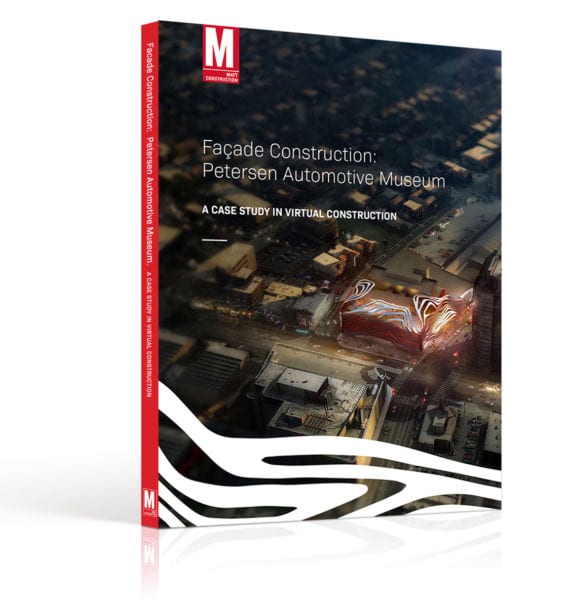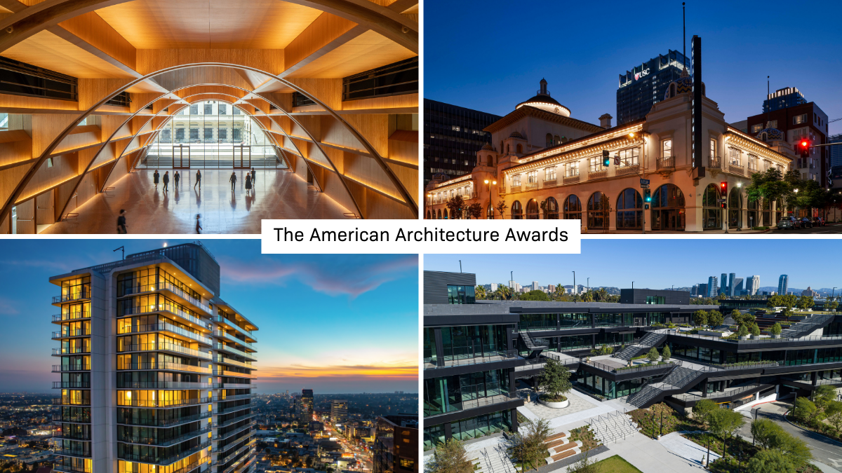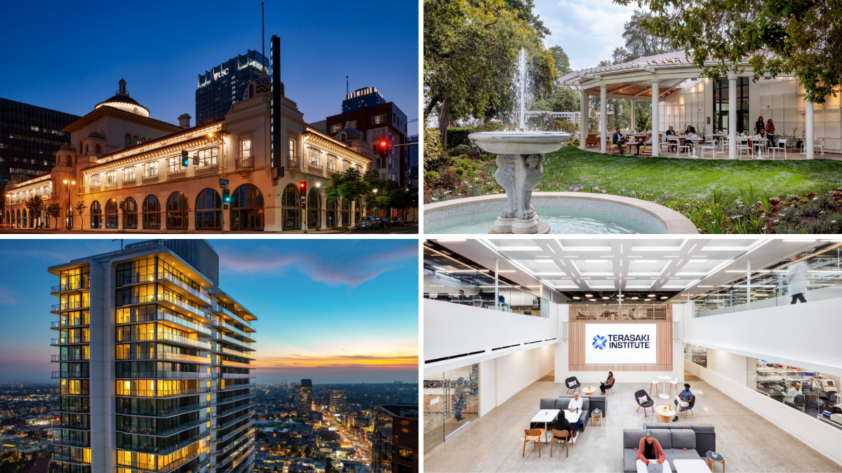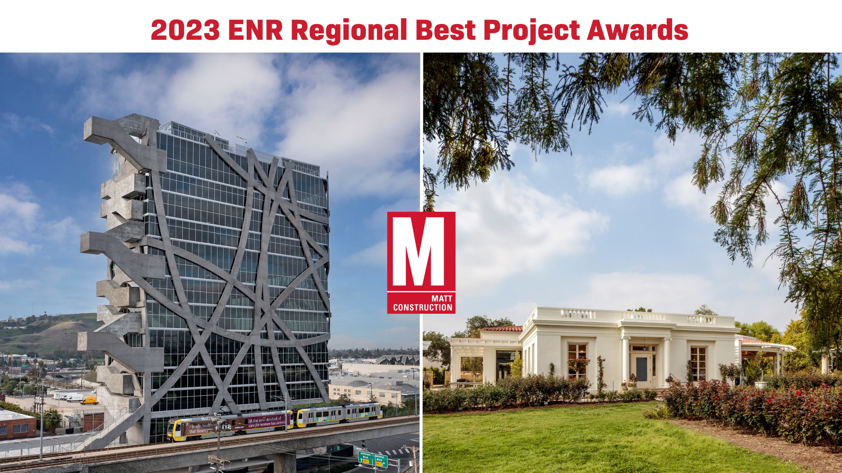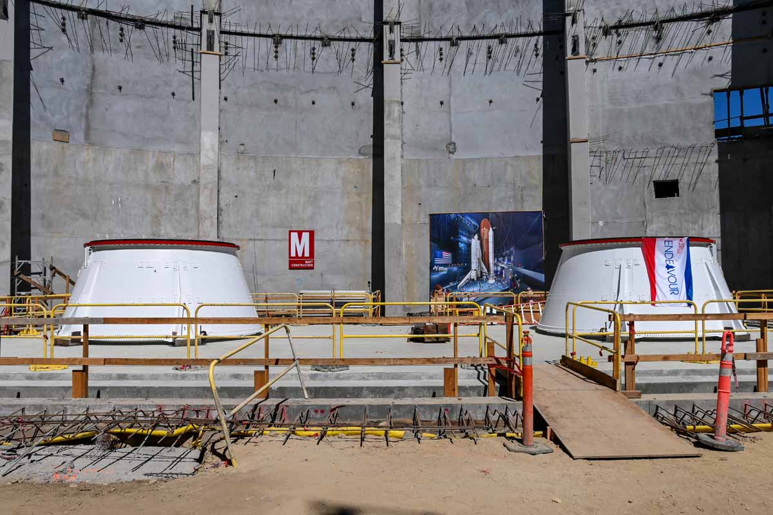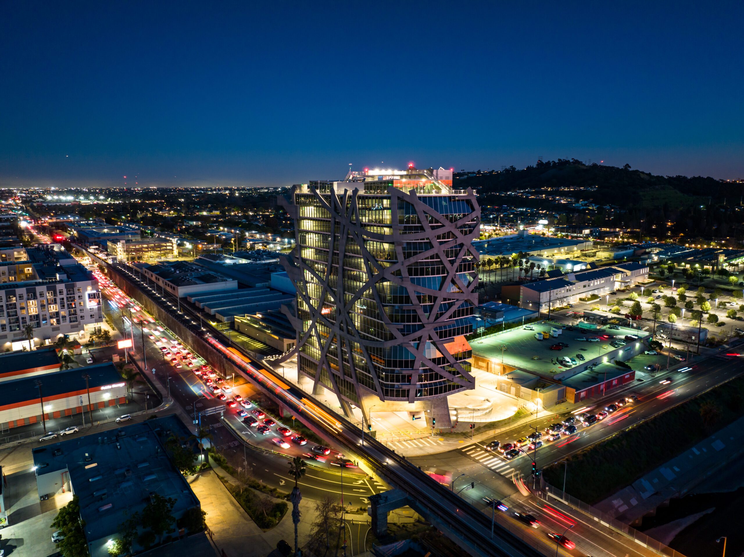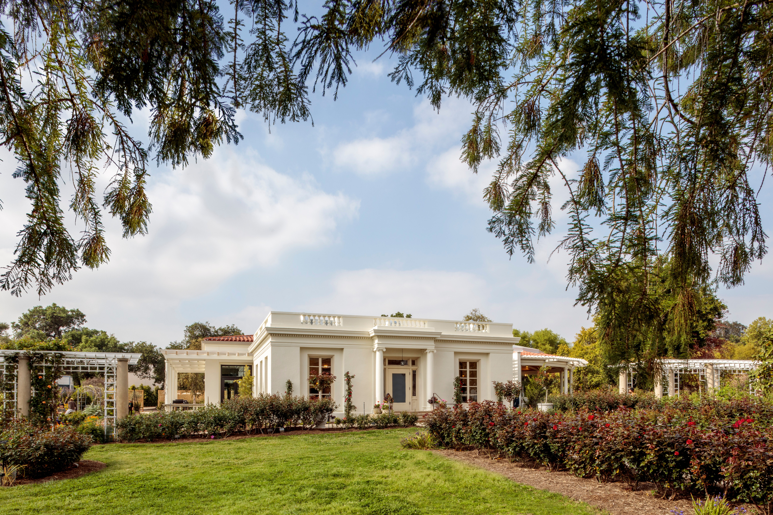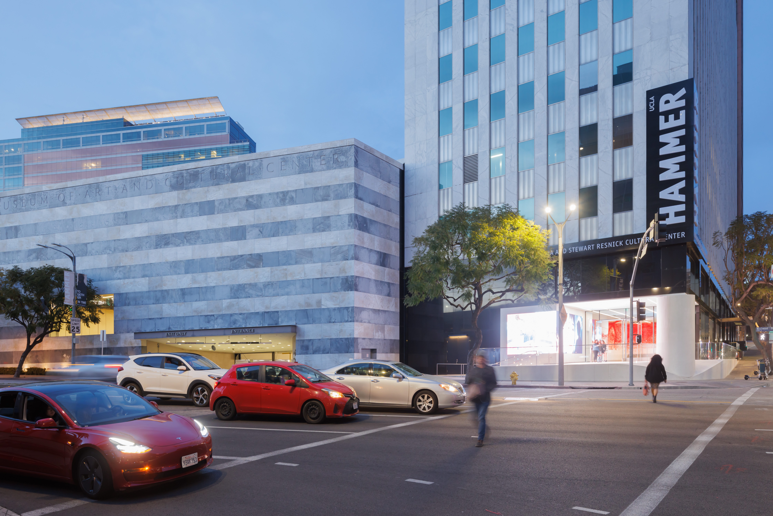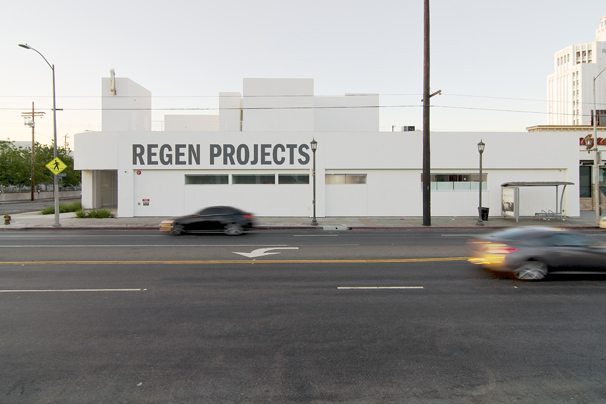
Location
Hollywood, CA
Owner
6750 SMB, LLC
Architect
Michael Maltzan Architecture
Construction Manager / Owner's Rep
Cowley Real Estate Partners
Project Size
20,000 SF
ViewRegen Projects—A Gallery Goes to Hollywood
Not too long ago, Regen Projects—a premier L.A.-based art gallery—found it needed more room. Regen Projects’ president, Shaun Caley Regen, was looking for a place to grow and consolidate gallery operations: some place with “great proportions, beautiful light, and flexible space.” Hollywood offered an alluring combination of history, urbanity … and the possibility of a rooftop terrace overlooking the hills and city.
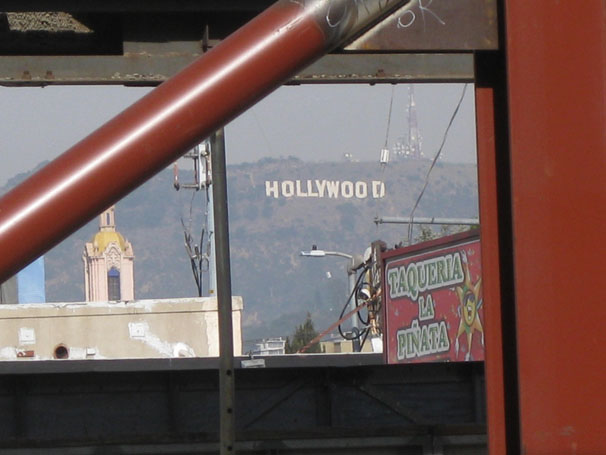
Regen and renowned architect Michael Maltzan, FAIA, found what could become the ideal spot: a vacant former post-production studio on Santa Monica Blvd. in East Hollywood.
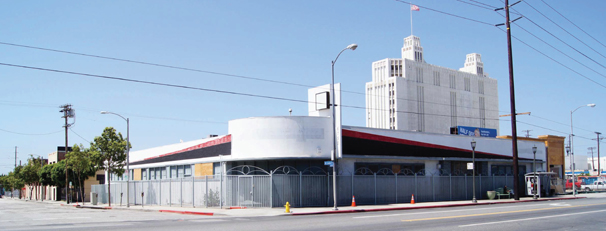
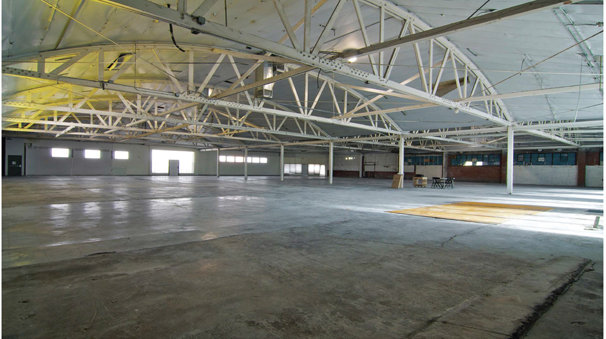
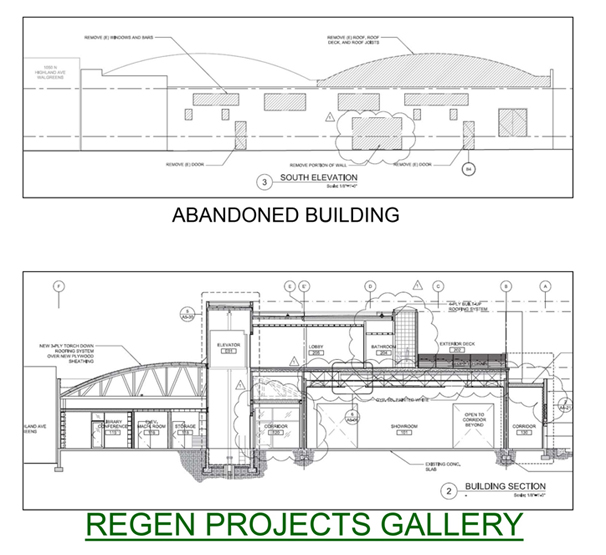
Maltzan’s plan was transformational, and totally informed by considerations of space and light. While the overall structural footprint remained the same, the building itself was gutted, the bowstring-truss ceiling dismantled. Maltzan left the original buttresses, windows and exterior wall on the west side of the building.
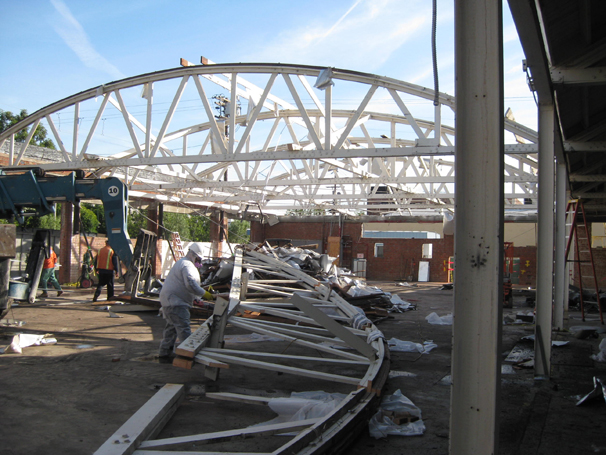
A new steel-framed structure was erected within the remaining walls, effectively rendering the original masonry a facade.
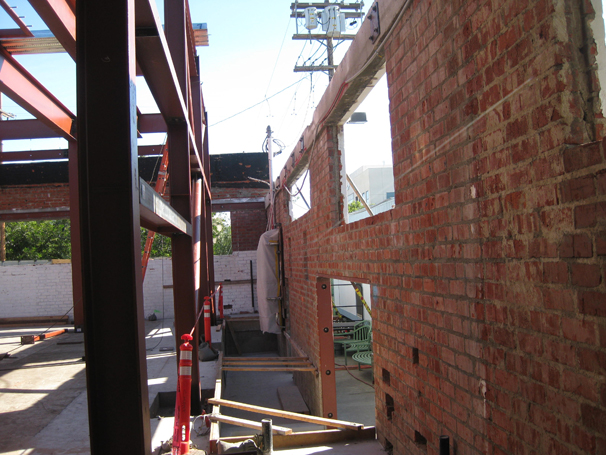
Maltzan restored the original bow-string ceiling trusses in the portion of the building used for administration and storage.
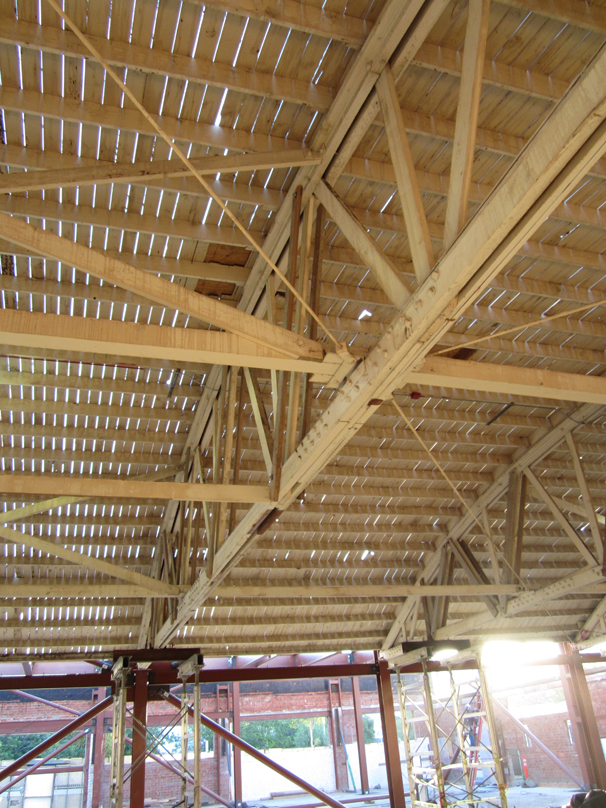
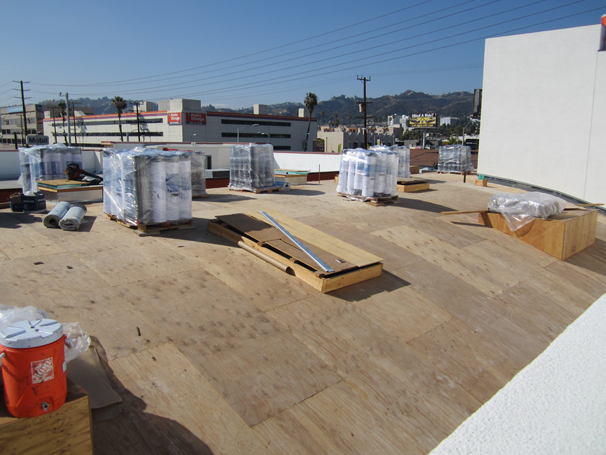
Elsewhere, he replaced much of the original curved roof bowstring truss structure with a high ceilinged flat roof. This additional height made it possible to have high ceilings in the gallery space.
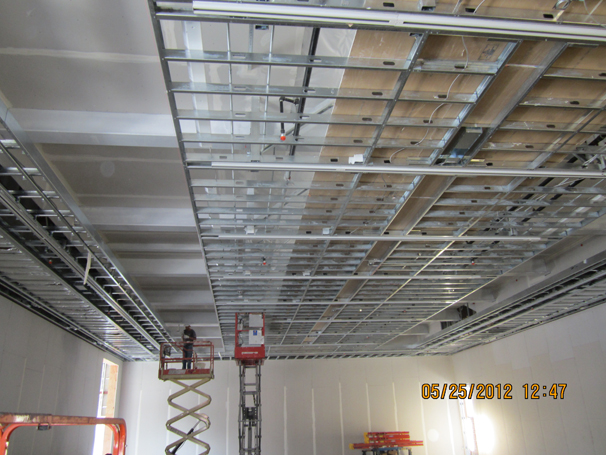
This also made it possible to create a partial ssecond floor enlarging the overall area to 20,000 sq. ft.
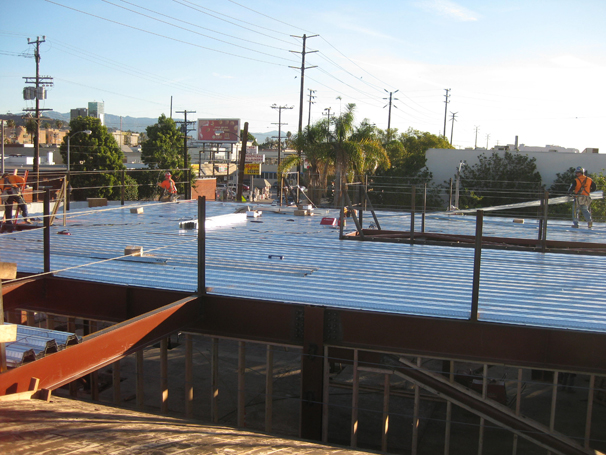
All this space allowed for a main gallery of 4,000 sq. ft., which can be left as a whole or subdivided as needed.
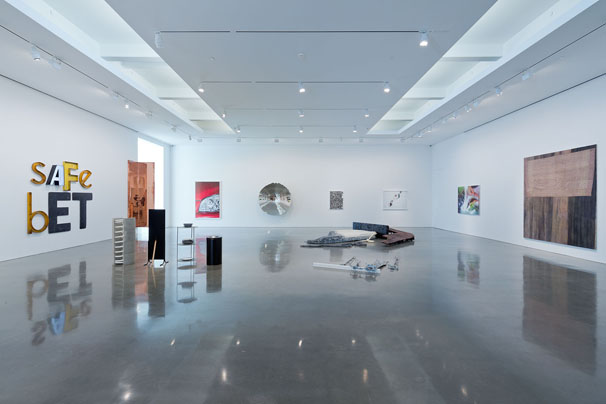
Additionally, there are 2 small viewing rooms for private viewings or small, intimate exhibits.
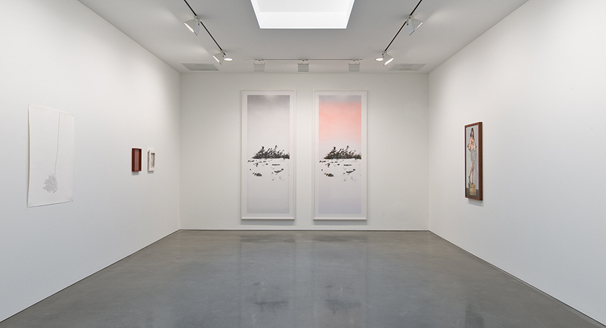
To bring daylight into the interiors without taking away from the roof space, Maltzan devised a chimney-like light well lined with reflective film (pictured). Sunlight enters from above and bounces down a shaft into a horizontal cavity in the main gallery’s ceiling. Filtered by a scrim, it illuminates the exhibition spaces below through overhead openings. The two parallel ceiling apertures suffuse the space with a restrained natural light that complements the overhead track lighting.
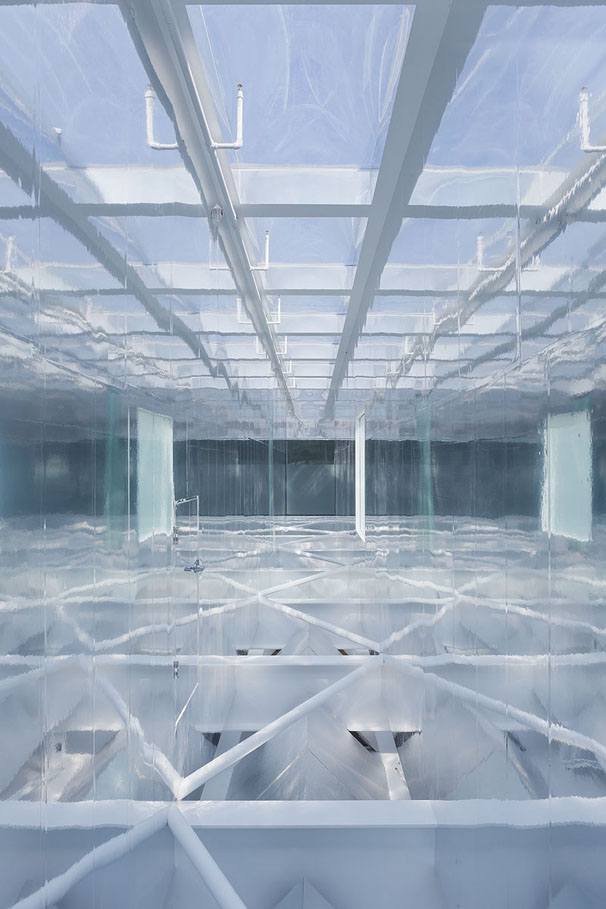
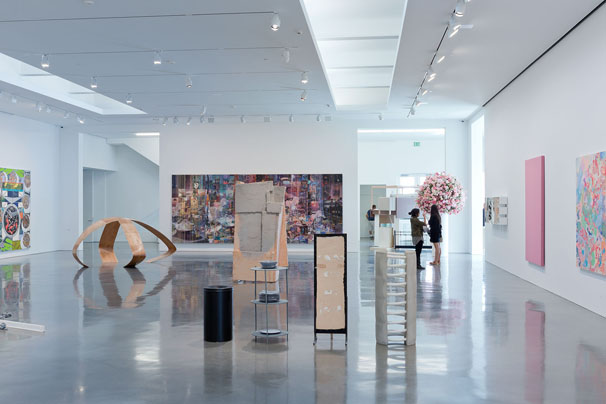
The ground floor also includes staff offices, art storage space, research library, etc…
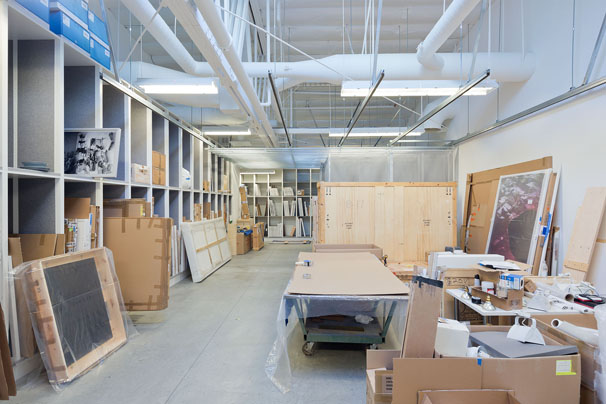
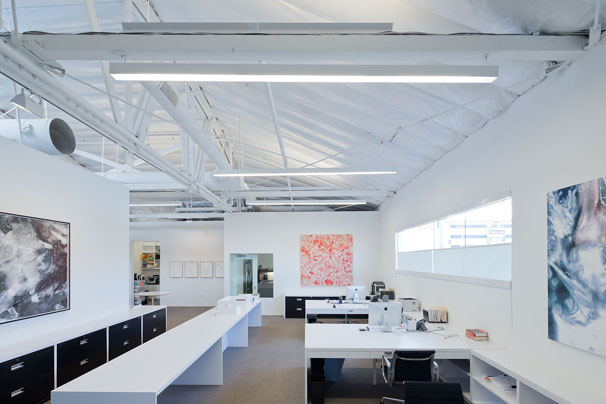
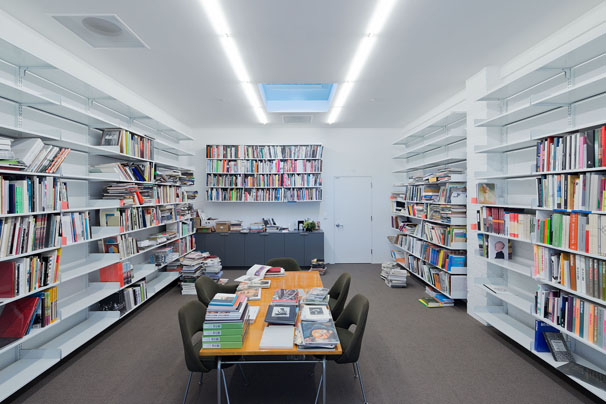
The newly added partial 2nd floor is partly indoors, partly outdoors. The indoor part houses the Regen Projects’ executive offices.
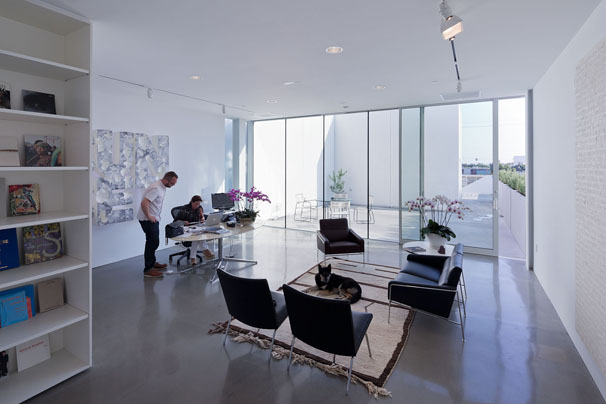
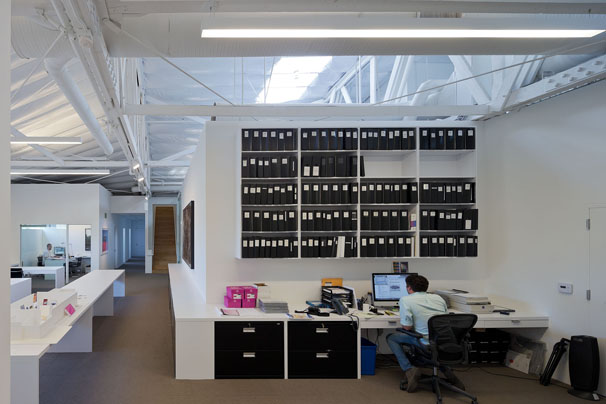
The outdoor portion of the 2nd floor is a rooftop deck with panoramic views of the Hollywood Hills and Los Angeles. The 4,000 sq. ft. deck is able to accommodate large pieces and sculptures, along with special events and parties… for which a kitchen and other “back of house
space” were included in the building renovation.
new horizontal windows were installed, as part of the architect’s carefulediting of the existing building openings.
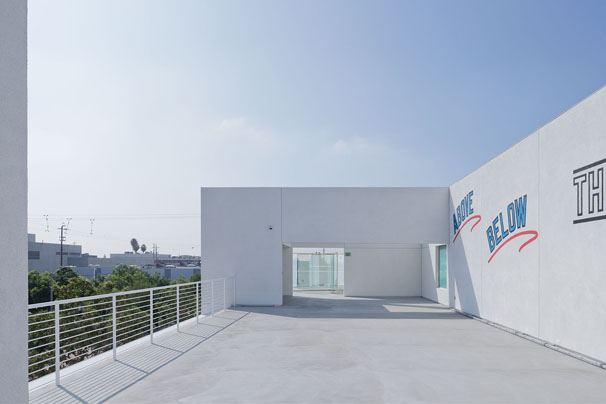
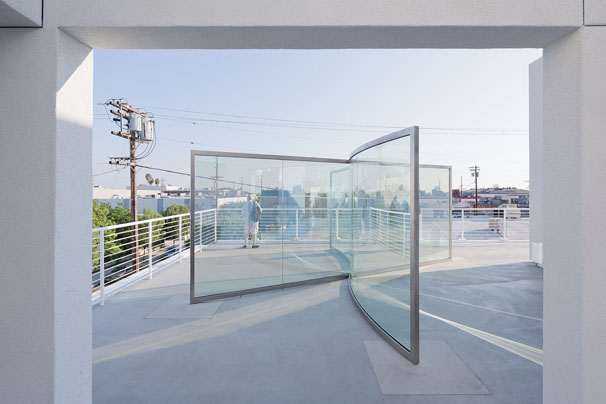
As for the exterior, new glass doors and new horizontal windows were installed, as part of the architect’s careful editing of the existing building openings. The building was wrapped in a taut white plaster skin to bring it a contemporary reading.
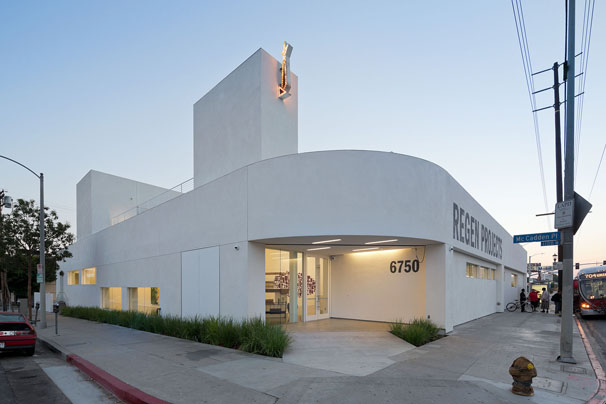
Given the Regen Projects’ reputation in the art community, and Maltzan’s renown in the architectural and design communities, anticipations and expectations ran high at the gallery’s grand opening, which did not disappoint.
