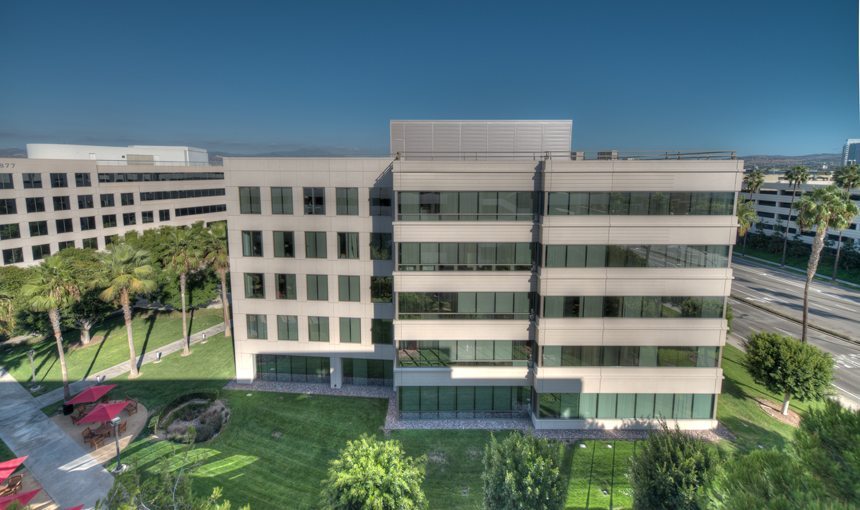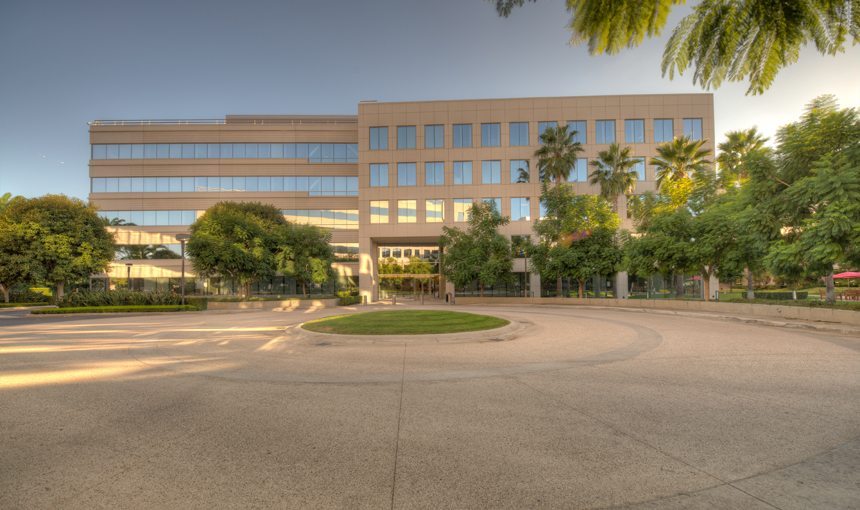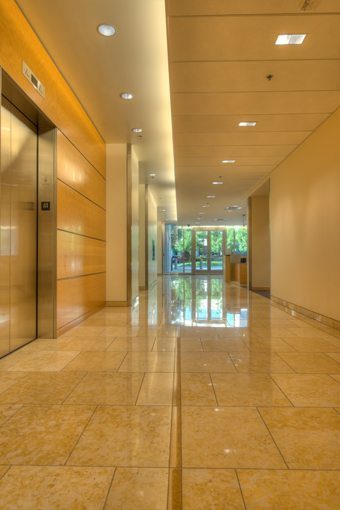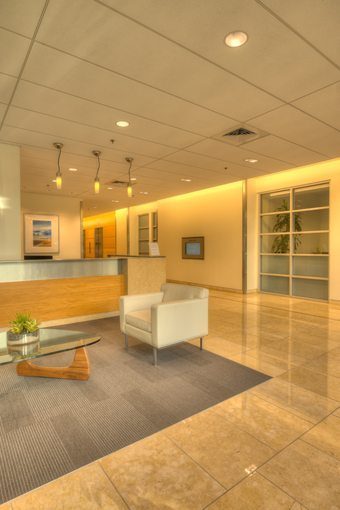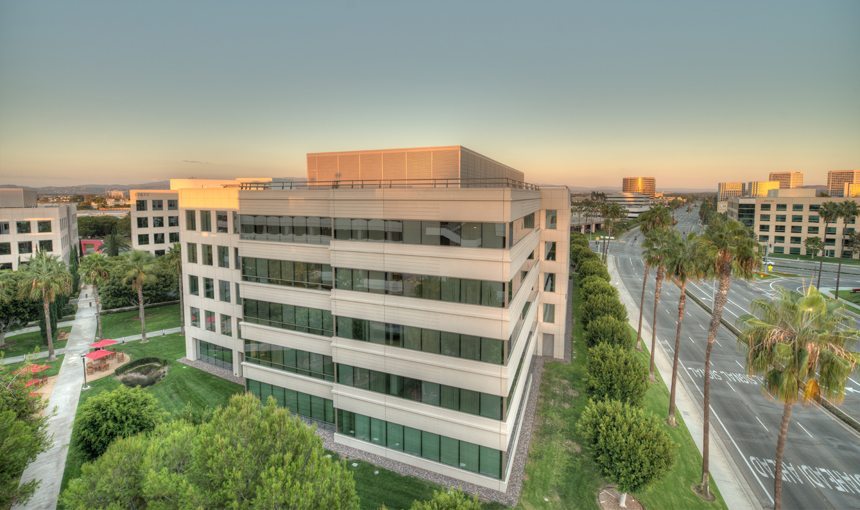Location
Irvine, CA
Owner
Maguire Partners
Architect
Callison
Project Size
157,000 SF
MATT constructed a new five-story, steel-framed, core-and-shell office building. The Washington Mutual Office Building façade utilized glass and precast concrete. Project scope also included extensive site work and landscaping. On this project, MATT’s concrete floors on metal decks achieved .55 average flatness, twice as good as the specification requirement. This high-caliber performance is one example of the excellence of MATT’s subcontractors. This building was erected on a Geopier foundation, an environmentally safe and sustainable system which accelerates construction and reduces cost while providing several construction advantages. Geopiers employ a trademarked “Rammed Aggregate Pier” (RAP) system, which provides excellent settlement control, superior support capacity with increased bearing pressure up to 10,000 psf and enhanced resistance to wind and seismic uplift. RAP elements are constructed by densely compacting successive thin lifts of high-quality crushed rock in a two- to three-foot cavity of varying depth using patented ramming equipment. The vertical ramming action increases the lateral stress and improves the soils surrounding the cavity, which results in foundation settlement control and greater bearing pressures for design.

