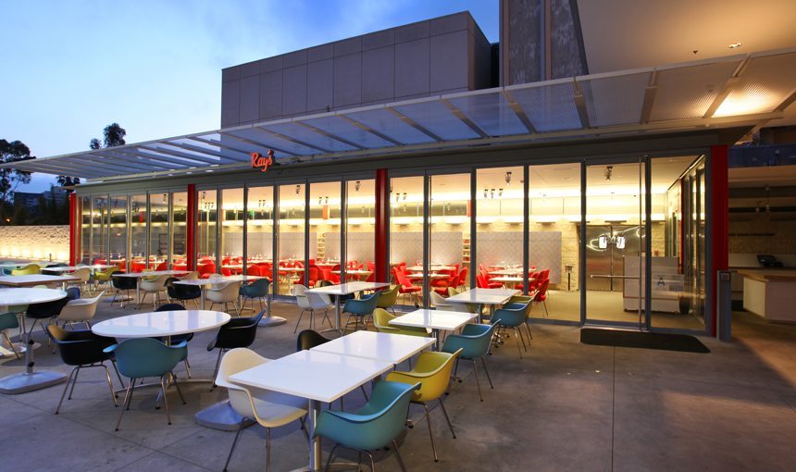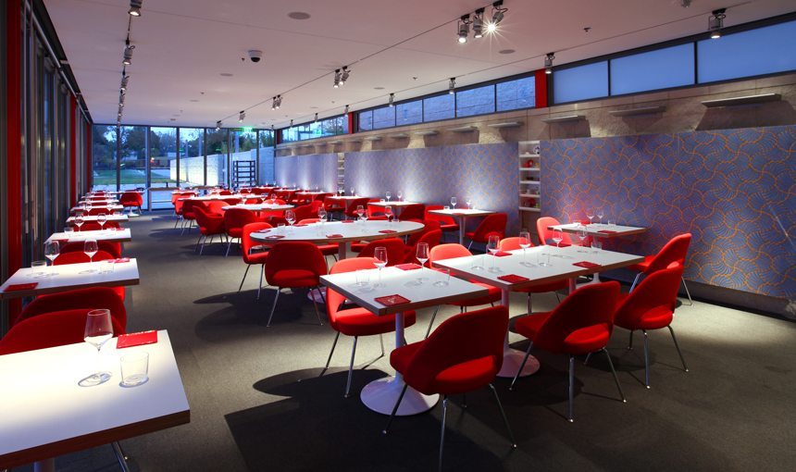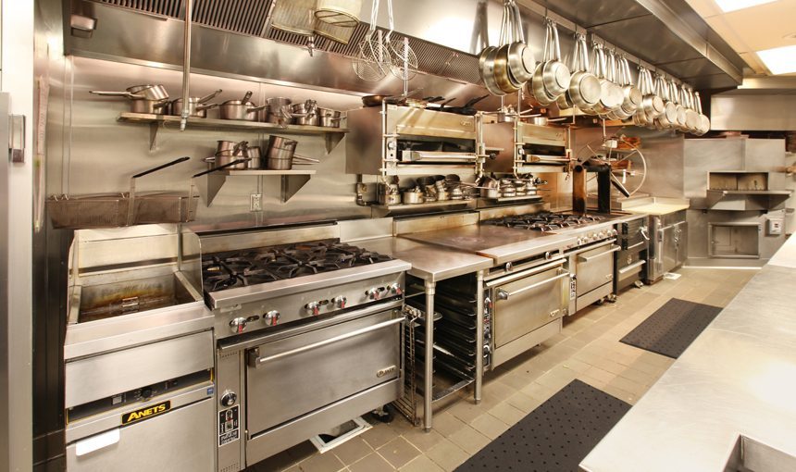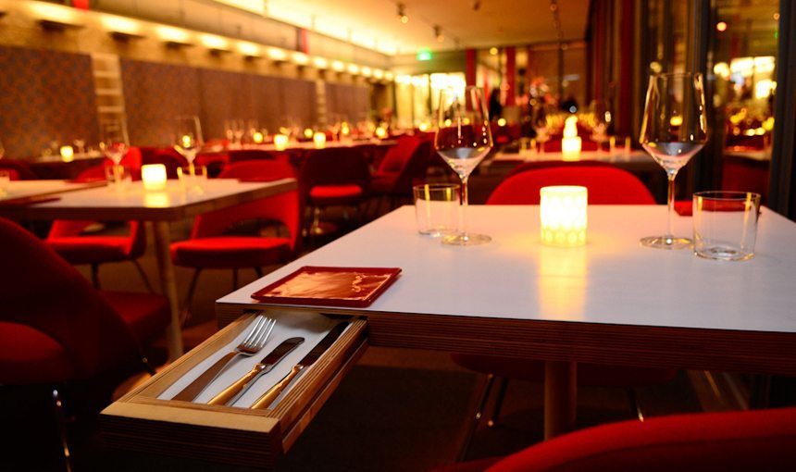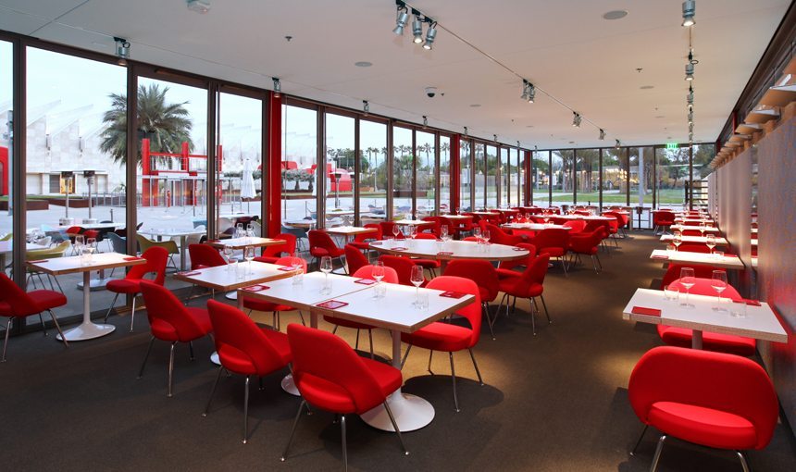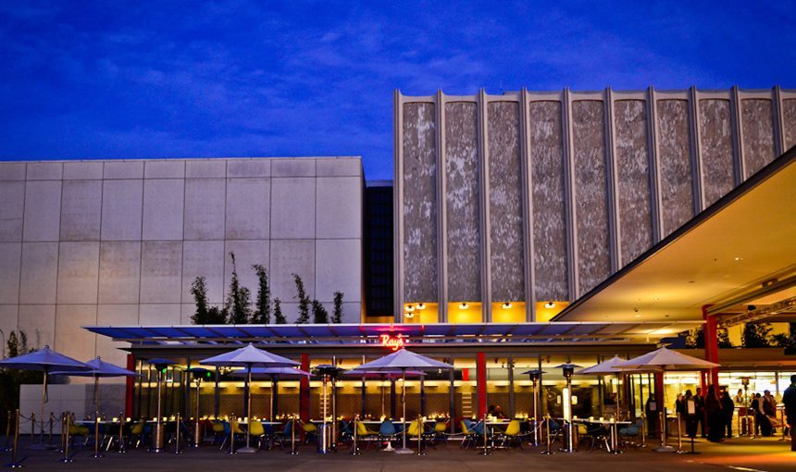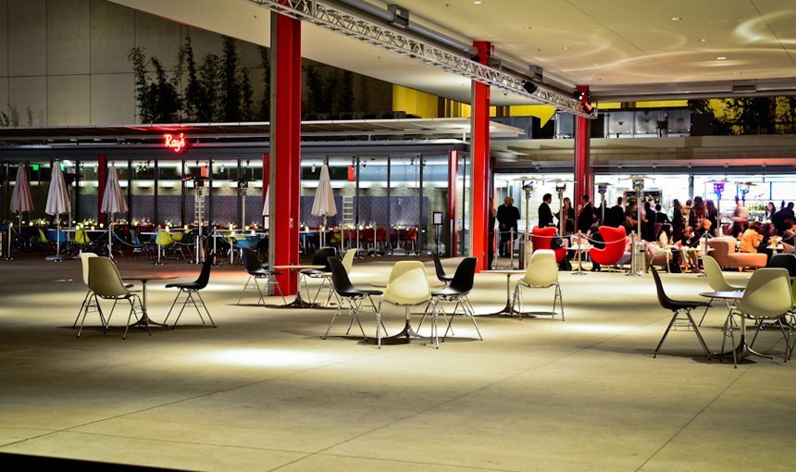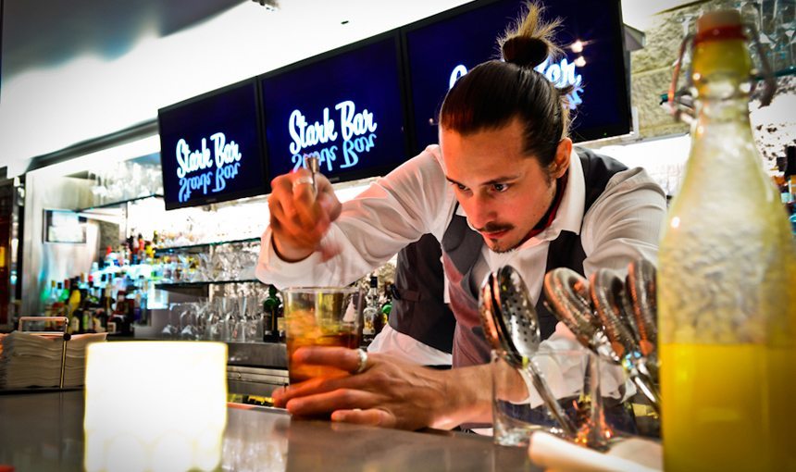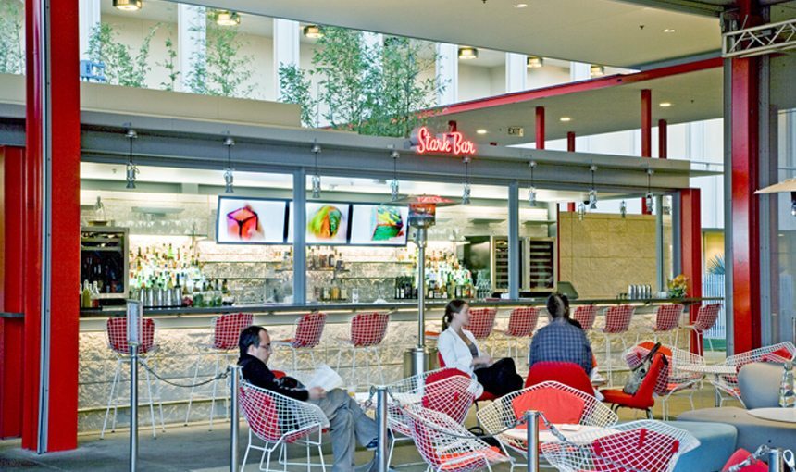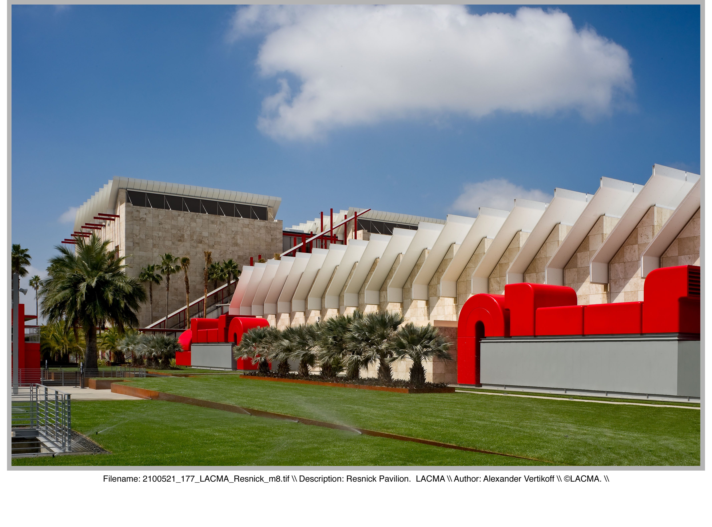Location
Los Angeles, CA
Owner
Los Angeles County Museum of Art
Design Architect
Renzo Piano Building Workshop
Architect
Gensler
This project, which was a component of the LACMA Transformation, added a stylish restaurant to the museum’s new central plaza. It is joined on and around the plaza by several other Transformation buildings, including BCAM and the Resnick Pavilion.
Ray’s is a glass jewel box that echoes thematic architectural and design elements expressed in its new neighbors, including the striking vermilion I-beams, and sleek modernist look. It mimics the compression fit glass with custom steel castings and roller shades of both BCAM and the Resnick. Named for Ray Stark, the late film producer and LACMA Trustee, this structure comprises two elements: Ray’s, the restaurant; and the adjoining Stark Bar.
Glass panels across the front of the restaurant can be opened all or part-way. The full-service kitchen provides approximately 1,500 sq. ft. of food preparation space, and includes a wood-burning grill and oven.

