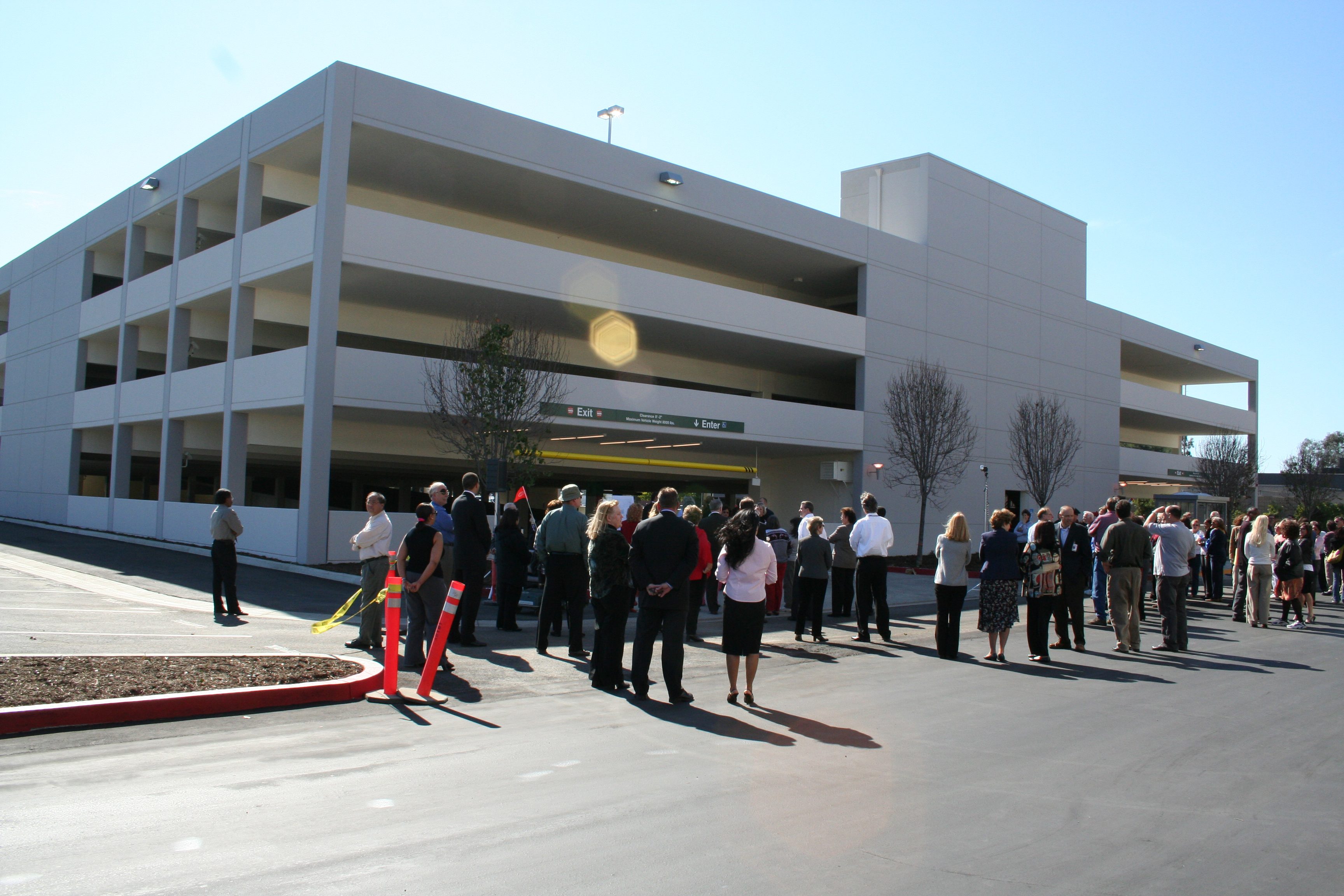Location
El Segundo, CA
Owner
Aerospace Corporation
Architect
International Parking Design
Project Size
158,000 SF
The design-build Aerospace Parking Structure project replaced an existing surface lot with a 60,000 sf, four-level, above-ground parking structure holding 760 parking spaces. A central vehicle ramp and two hydraulic elevators serve all four levels. Construction worked around an existing facilities building almost immediately adjacent to the site. MATT built two additional buildings identical in appearance to the pre-existing facilities building to house the structure’s electrical equipment. The project’s scope included the creation of a new surface parking lot next to the structure, new access roads, curbs, sidewalks, bus benches and other fixtures. Attractive landscaping completed the project. The Aerospace Corporation is a U.S. defense contractor performing research and analysis on a wide variety of highly classified projects, which created some interesting challenges. The job site was strictly confined. The Corporation’s security department required advance notice of all inspections. No drop-ins of any kind, even of inspectors, were permitted into the site. Access to the laydown yard was restricted, requiring careful planning prior to bringing in any large equipment or deliveries. To facilitate a smooth relationship, the MATT team worked collaboratively with the security department to gain a full understanding of their concerns and requirements and ensured that all field crews abided by all security regulations. By keeping each other fully informed of upcoming activities and requirements, and using assiduous sequencing, MATT and the Aerospace Corporation were able to minimize inconvenience to both organizations.


