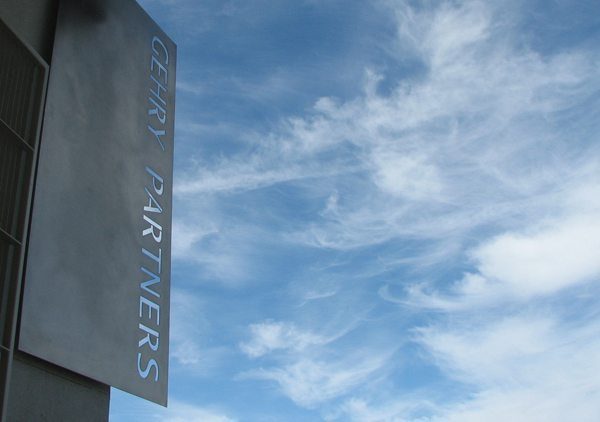Location
Los Angeles, CA
Owner
Frank Gehry
Architect
Gehry Partners
Project Size
75,000 SF
MATT Construction converted an existing 75,000 sf high-bay, tilt-up warehouse into two buildings joined by a covered walkway for Gehry Partners. The reconfigured interior left the high roof largely exposed and added new skylights, a white reflective insulation and special high-bay light fixtures. Project scope included new mezzanines and enclosed, full-height offices and conference rooms, work stations, a library, storage spaces, a model shop, a computer facility and a photo shop. MATT collaborated with key subcontractors to custom design the distribution and clean installation of electrical, communications and data cabling, particularly where wide open areas and high exposed ceilings limited options. Special features include interior skylights, bead blasted and sealed concrete floors and motorized shades for the skylights.


