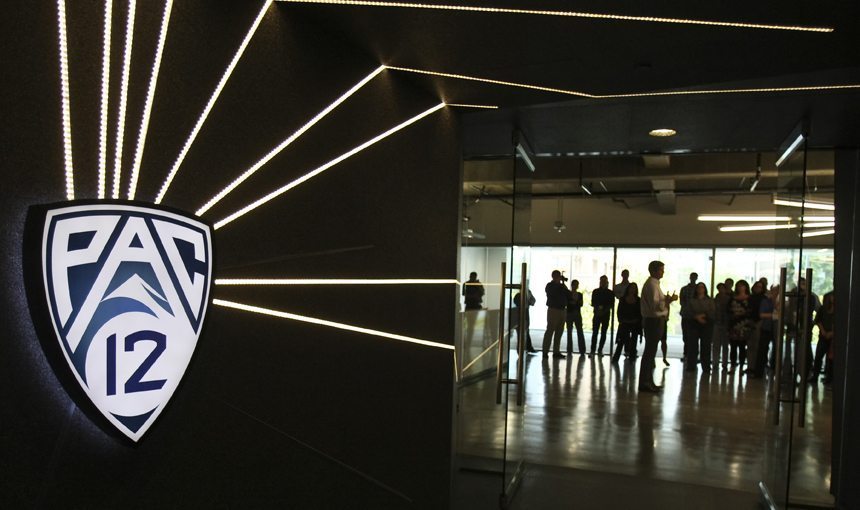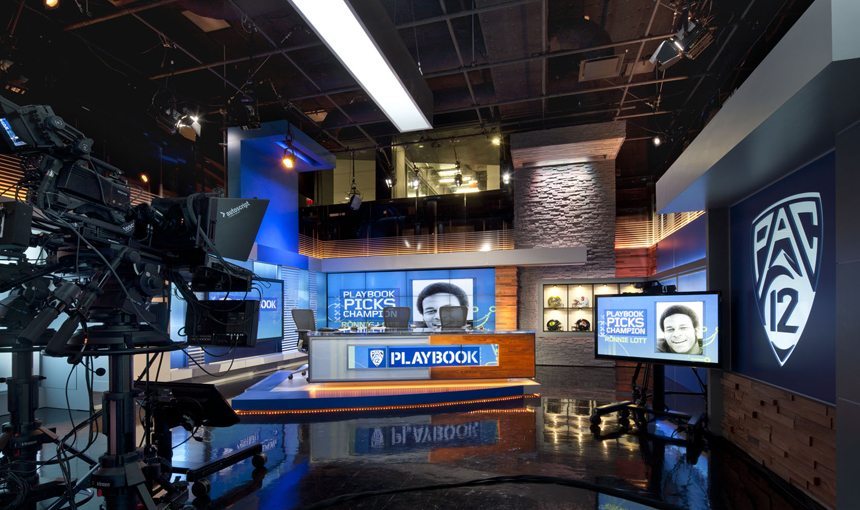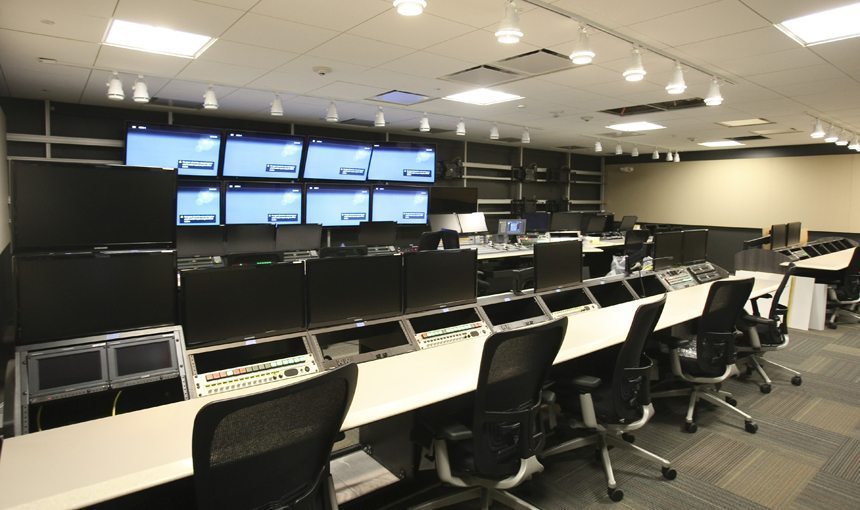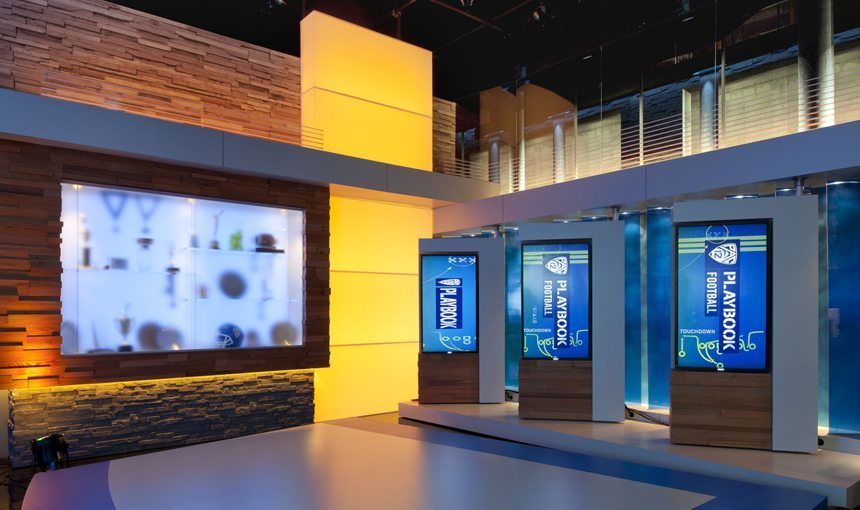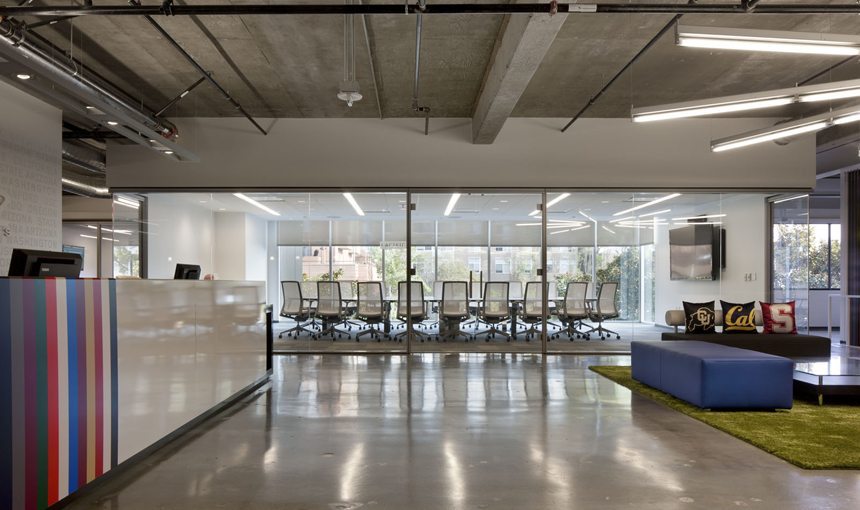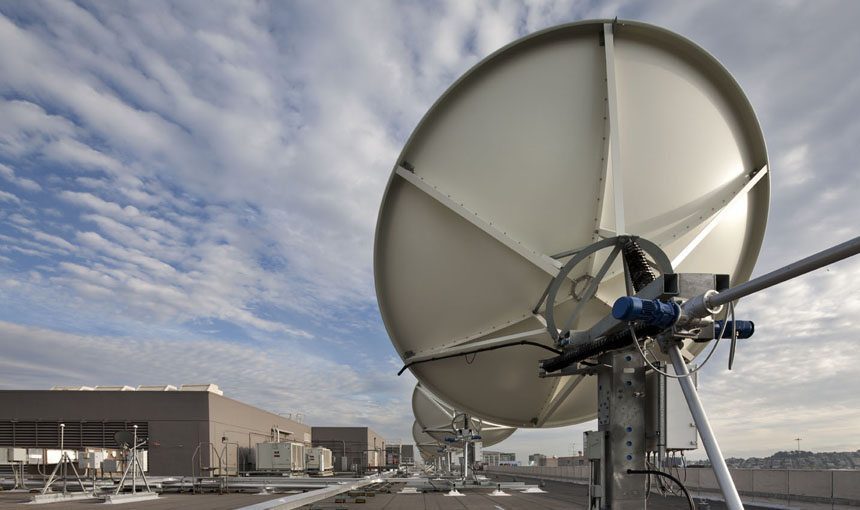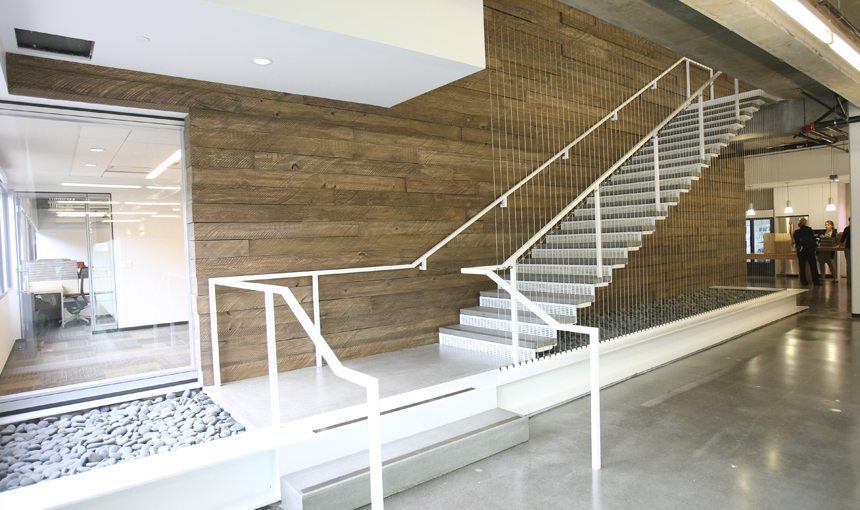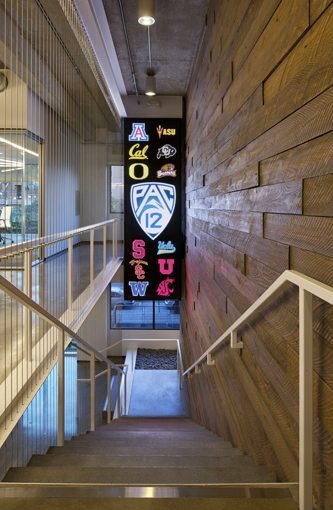Location
San Francisco, CA
Owner
Pac-12 Enterprises
Design Architect
HLW International
Project Size
74,000 SF
Studio project involving new production, post-production and broadcast facilities, including 49,000 sf of general office space, athletic exhibits, a mission-critical data and rack room and a mechanical room for the Pac-12 Network.
The rooftop installation had ancillary equipment that included five 15-foot-diameter satellite receiver dishes, a 480-volt generator providing 14,000 amps of high voltage power, two 131.8-ton capacity direct expansion chillers and two 25-hp cooling towers. The team on this fast-track project completed work within 18 weeks, meeting the owner’s hard deadline imposed by an imminent season start date. With construction occurring on two floors and the roof of an existing, occupied seven-story building, the project required significant coordination with building management to ensure tenants remained undisturbed.
Photographs by Benny Chan

