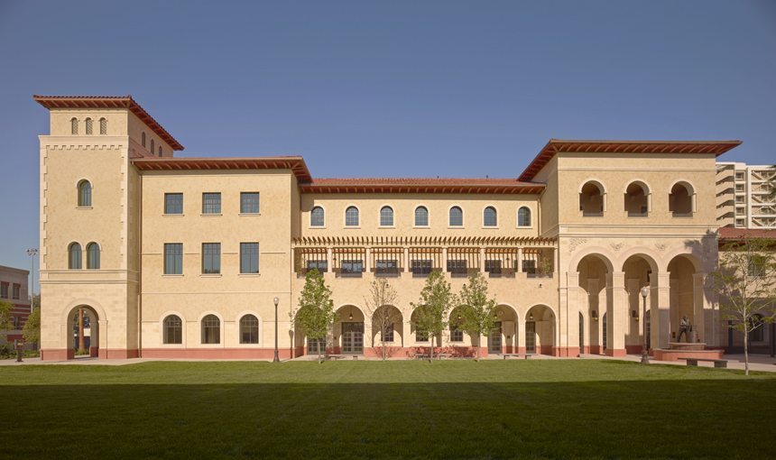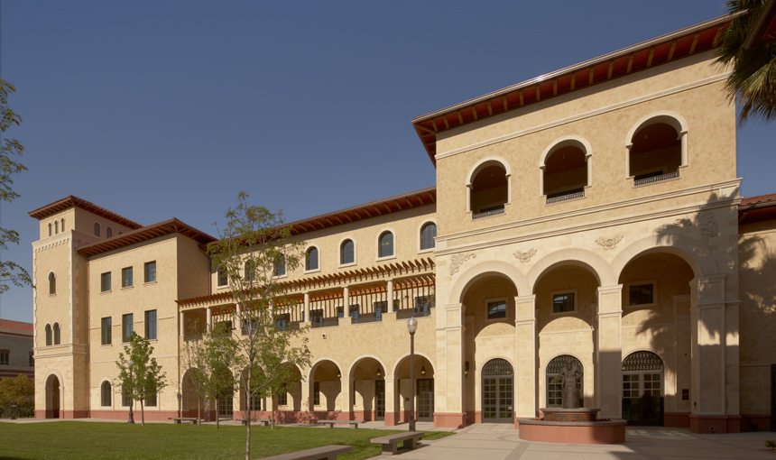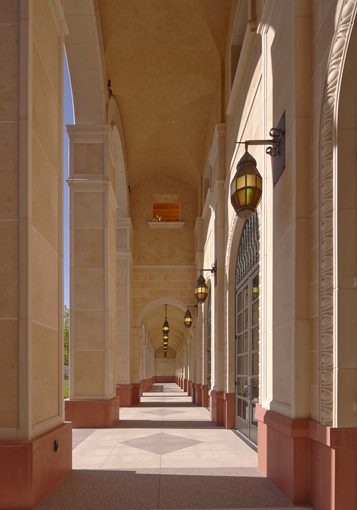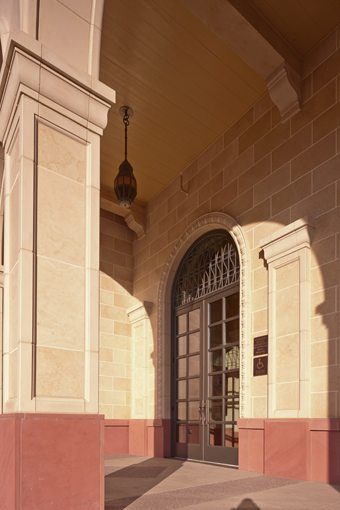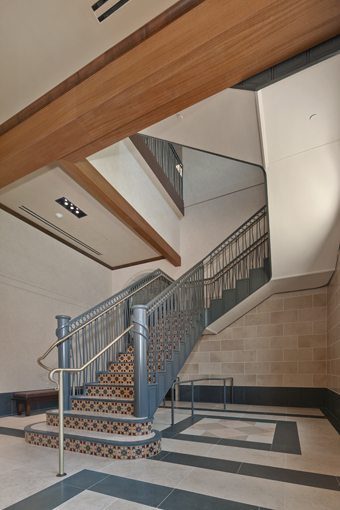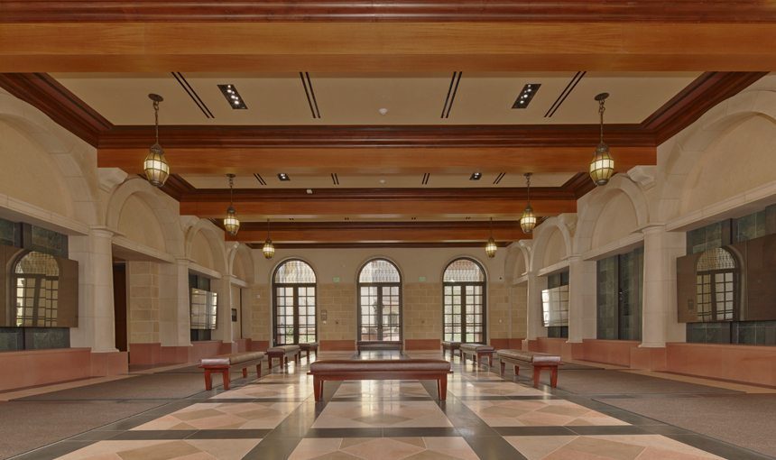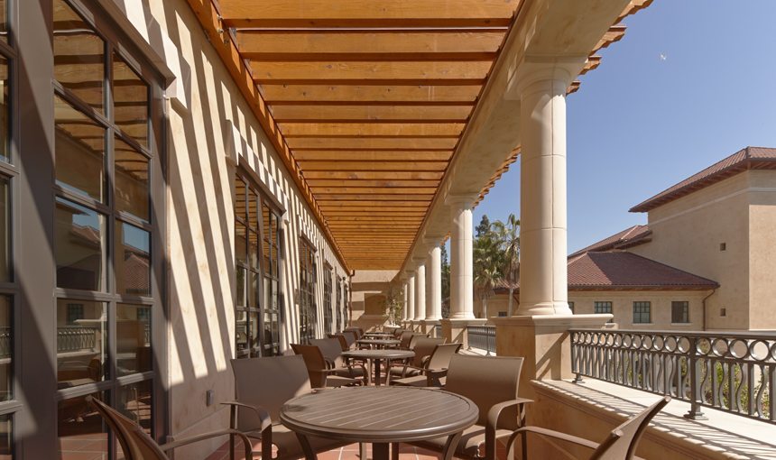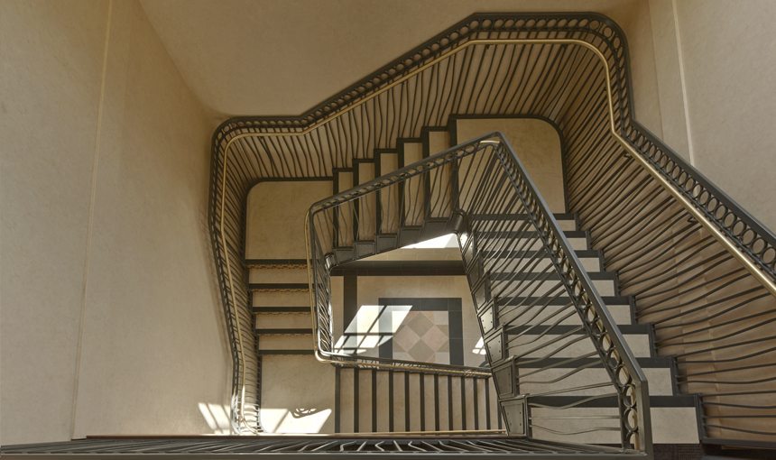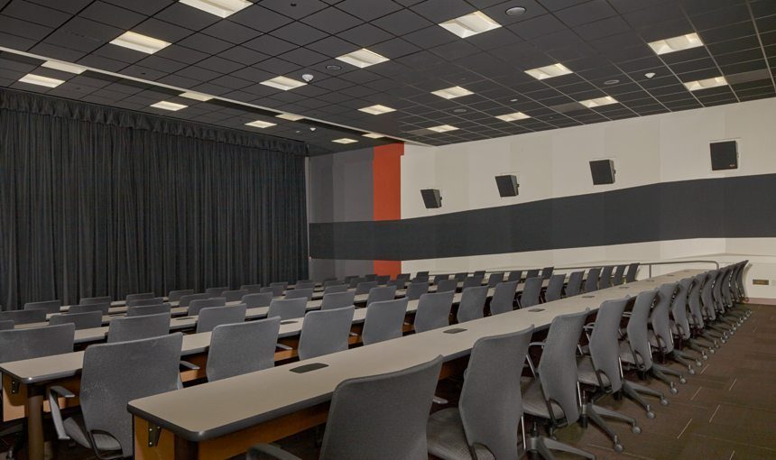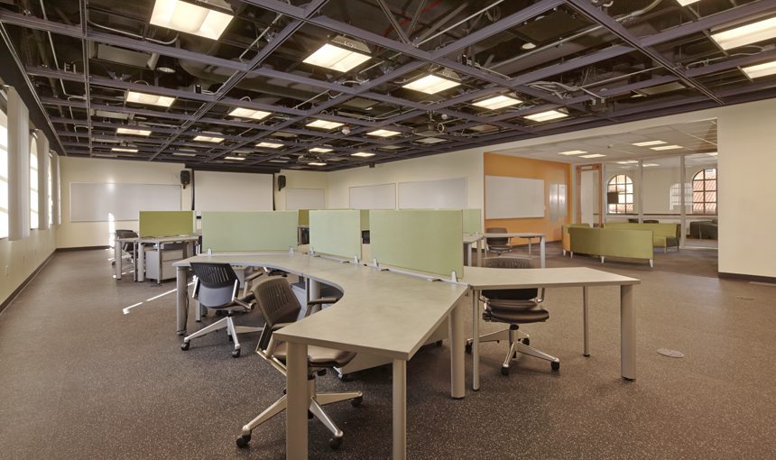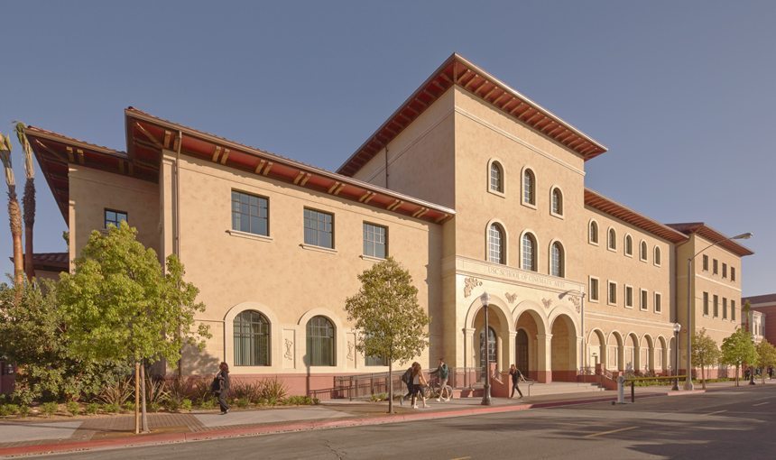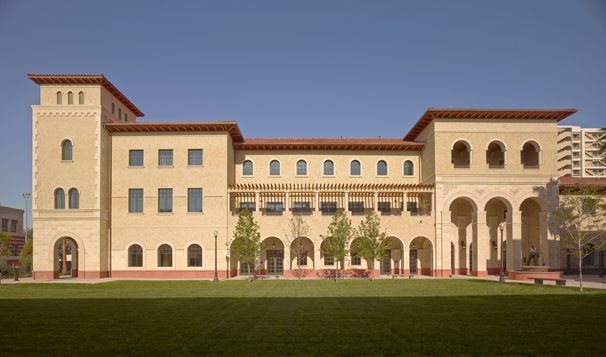Location
Los Angeles, CA
Owner
University of Southern California
Architect
Urban Design Group
Project Size
62,500 SF
The USC School of Cinematic Arts Phase III project expanded classroom and work space by 62,500 sf and incorporated advanced technology capabilities and versatility. The building houses screening rooms, audio-sensitive rooms, grant research labs, faculty offices and support spaces. Highlights of the interior of the building include an acoustically isolated, 143-seat screening room, a 100-seat jury classroom and an STC 53-rated audio production room. Construction was completed in 16 months. At the forefront of BIM technology, MATT utilized a COBie certified program of EcoDomus to deliver a 6D model to USC for facility management. MATT’s involvement in the program positioned the team to be the most advanced industry example of delivering COBie data to clients.

