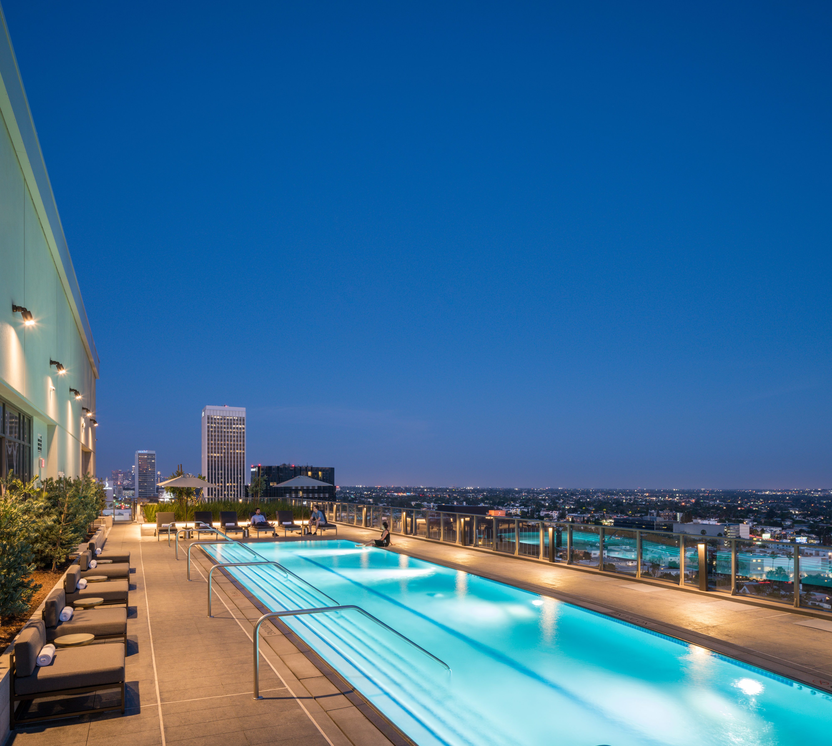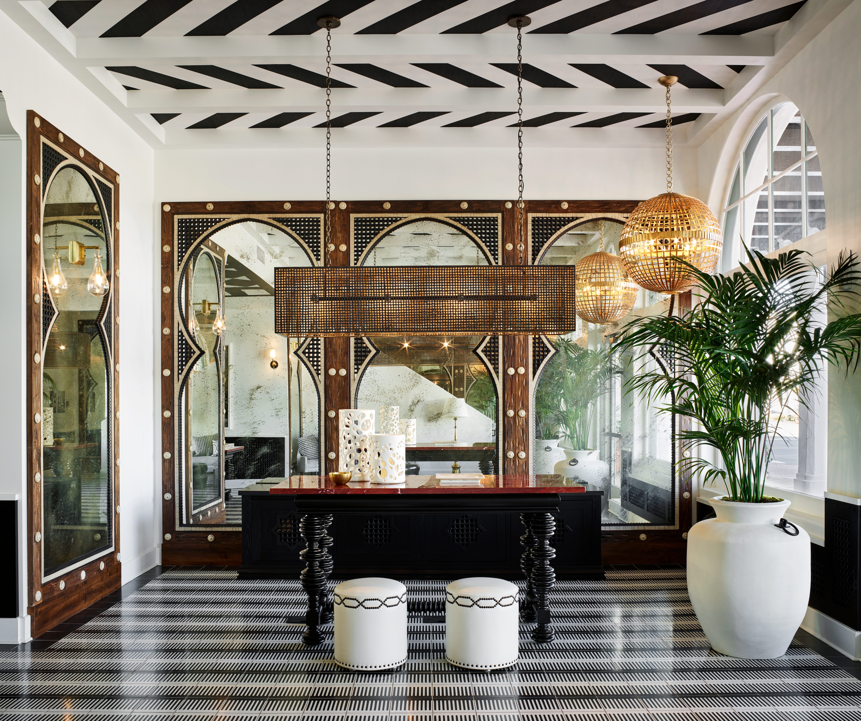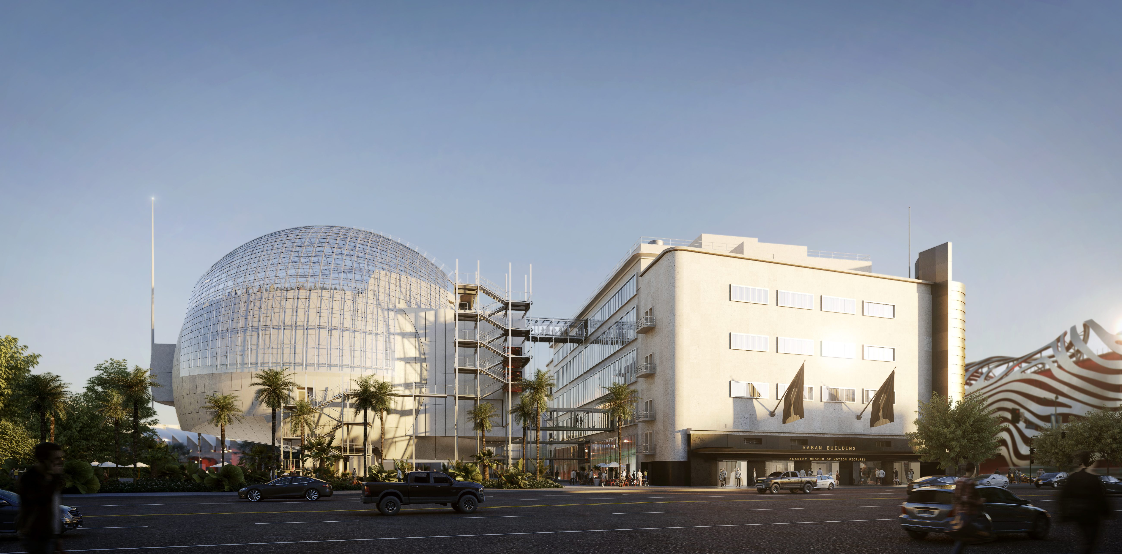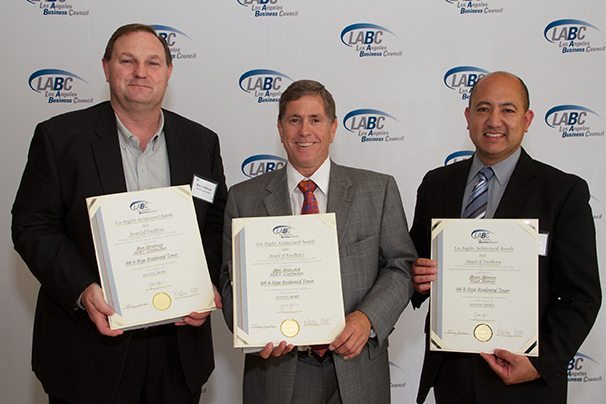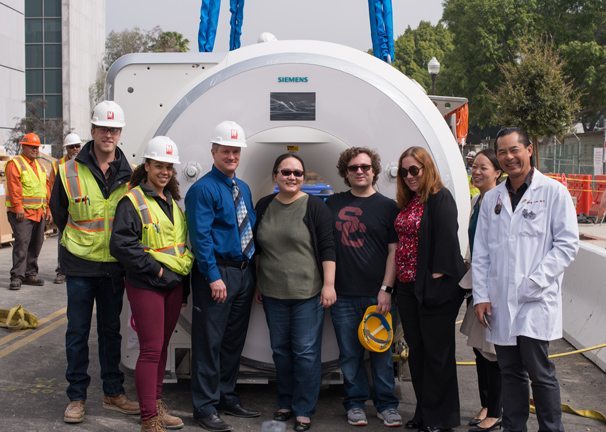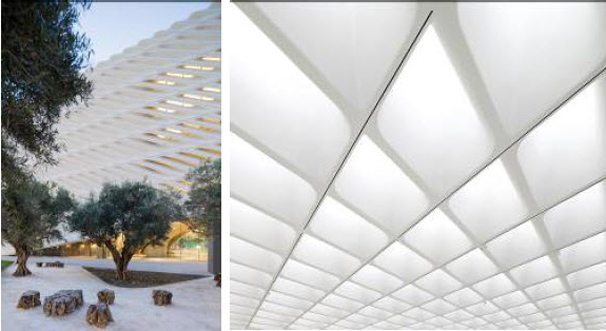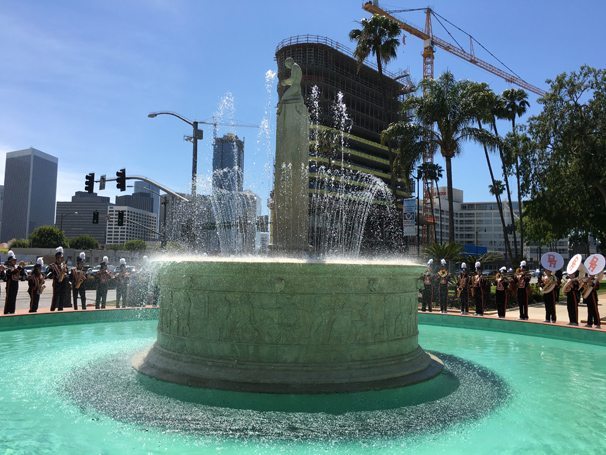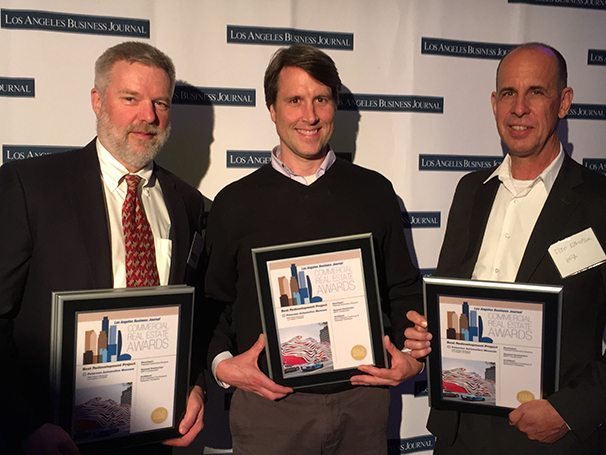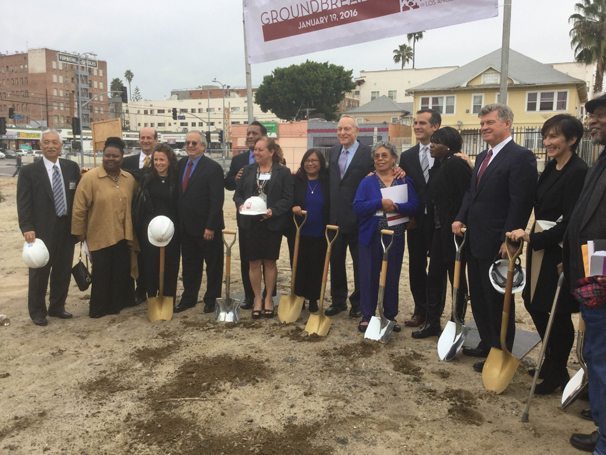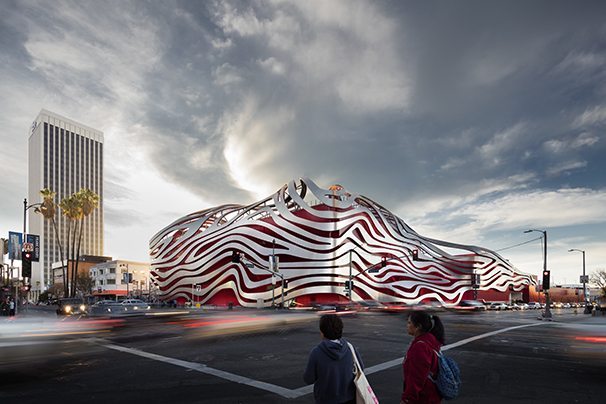A Study In Luxury Residential Construction: Vision On Wilshire
MATT Construction delivers destination luxury tower Vision on Wilshire on time and on budget
When renowned real estate developer UDR, Inc. commissioned an ambitious luxury tower in the heart of LA’s busy mid-Wilshire corridor, they contacted MATT Construction. The design intention for Vision on Wilshire, a soaring twenty-story apartment complex with gleaming colored windows and a sleek façade, would require meticulous planning and coordination. The project would also demand painstaking focus on quality and architectural detailing.
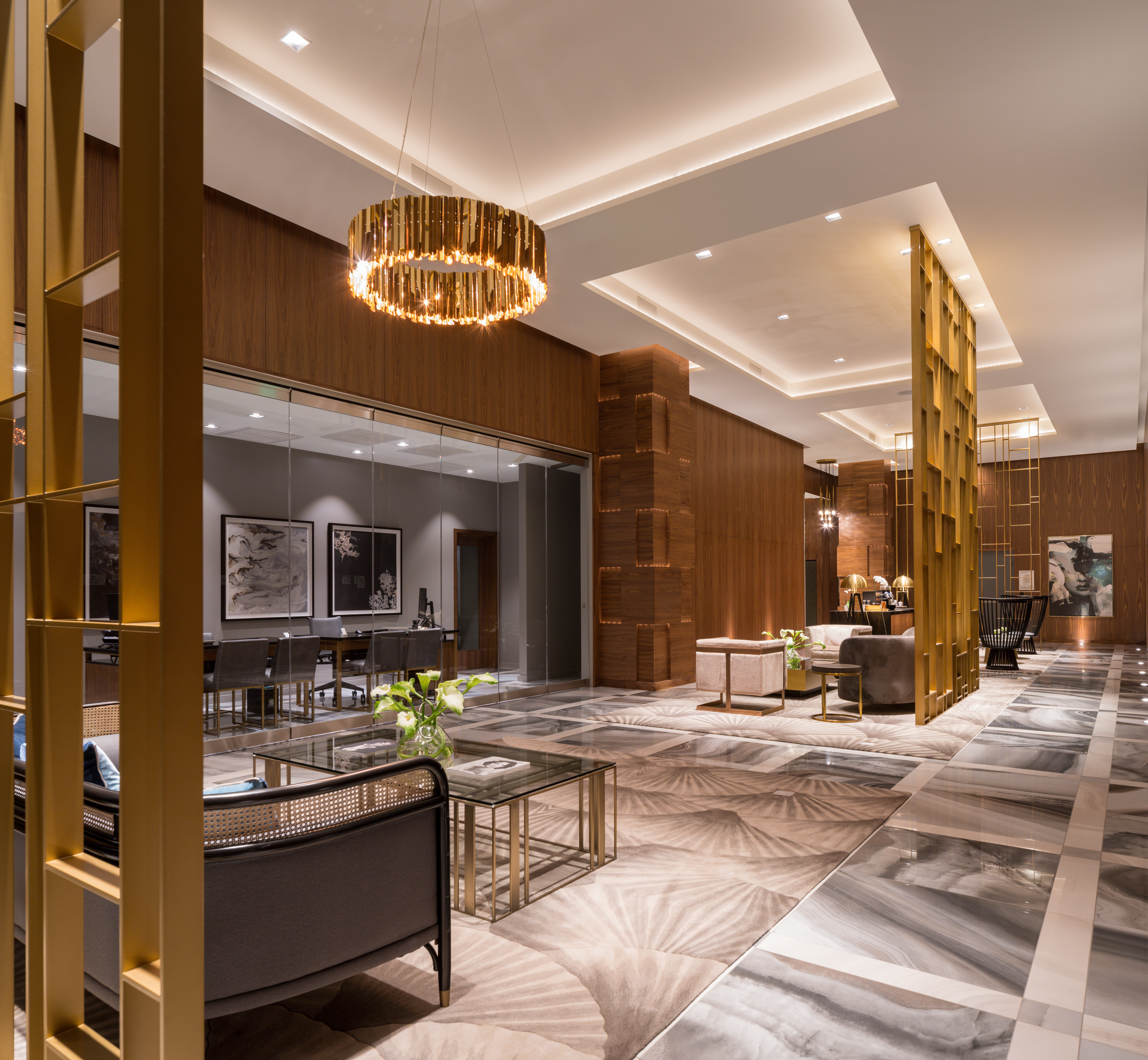
Raising High-Rise Luxury Living To New Heights: Strength In Leadership
“They took on our objective as their own,” says Omar Rihani, UDR Senior Director of Development. Building a luxury high-rise apartment complex that could stand out in LA’s competitive rental market dictated the highest quality materials and execution. Throughout the design, preconstruction and construction phases, MATT’s team pushed to acquire products that would satisfy UDR’s standards. Rihani says that MATT’s team was insatiable, always seeking different solutions and investigating all available materials to deliver the finest in craft and with a style to match the designer’s vision and UDR’s commitment to building “irreplaceable real estate.”
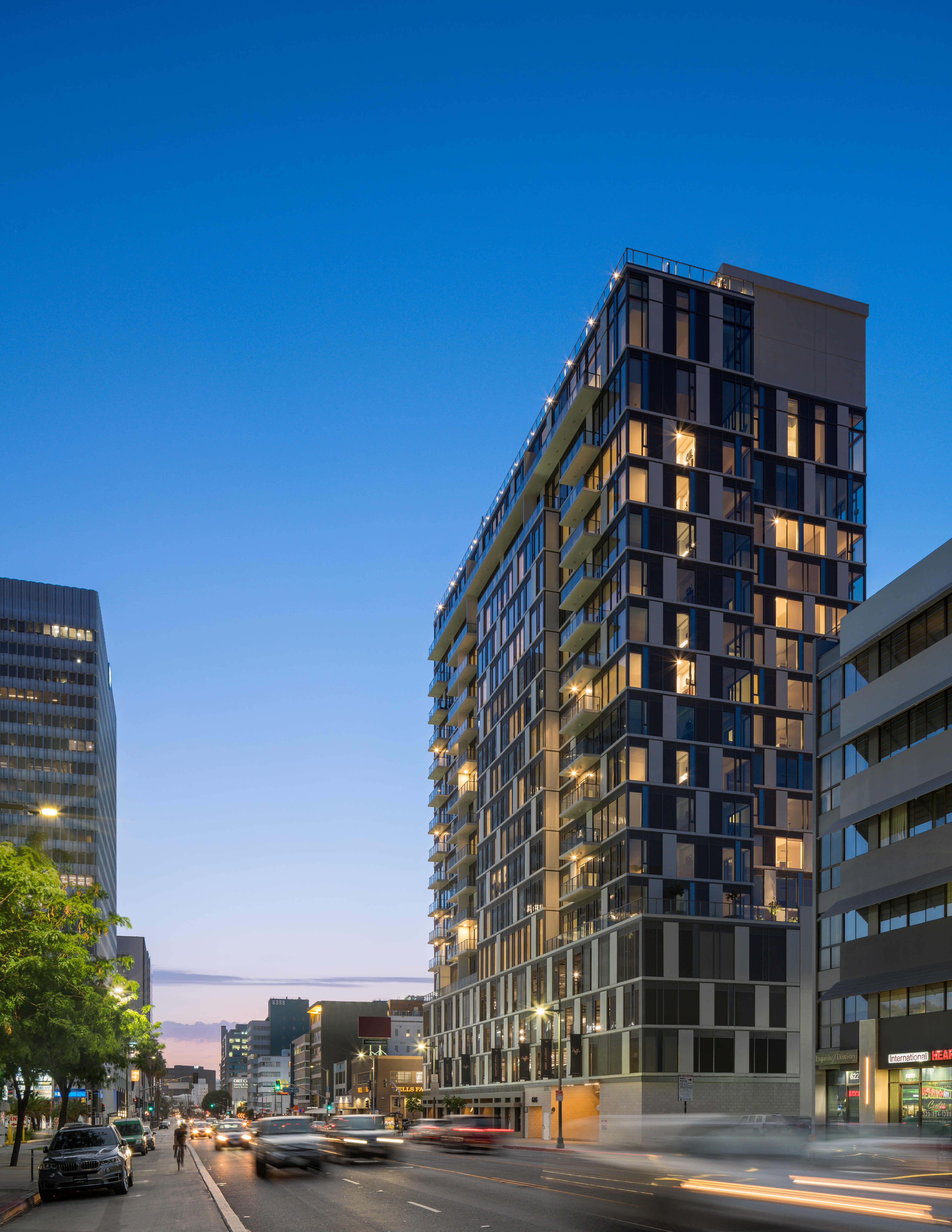
Rihani explains that his company chose MATT because of the “strength of the proposed team, their qualifications and their demonstrated success.” MATT’s culture, work ethic and “family-oriented ownership structure” further assured UDR that the on-site project team and MATT’s central office would work strongly and diligently together. If you ask people from MATT how they handle challenging designs within narrow timelines, they will echo the words of Dan Condreay, Senior Project Manager for the Vision on Wilshire: “Everything comes down to the people.”
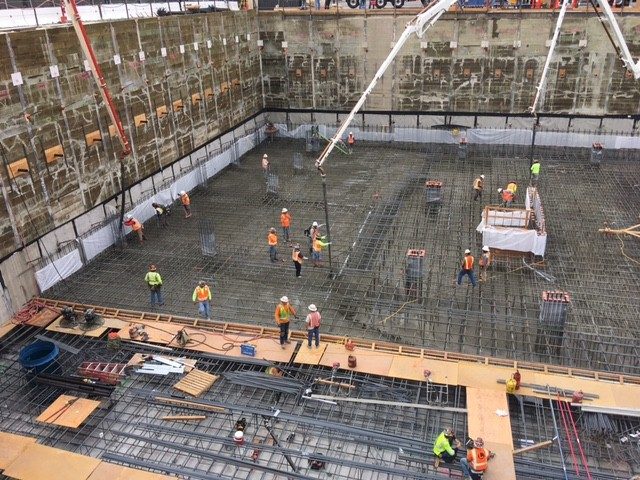
Having a well-oiled team anticipating every potential obstacle from day one is half the battle. Having the appropriate people and skill sets assigned to every aspect of the project is just as critical. From safety directors, to structural engineers, to architects, to glass subcontractors, to transport drivers, “everyone is pivotal to making it all happen,” says Condreay. Although the site was a beehive of activity, everyone knew exactly where to be as the result of careful and considered orchestration from supervisory figures.
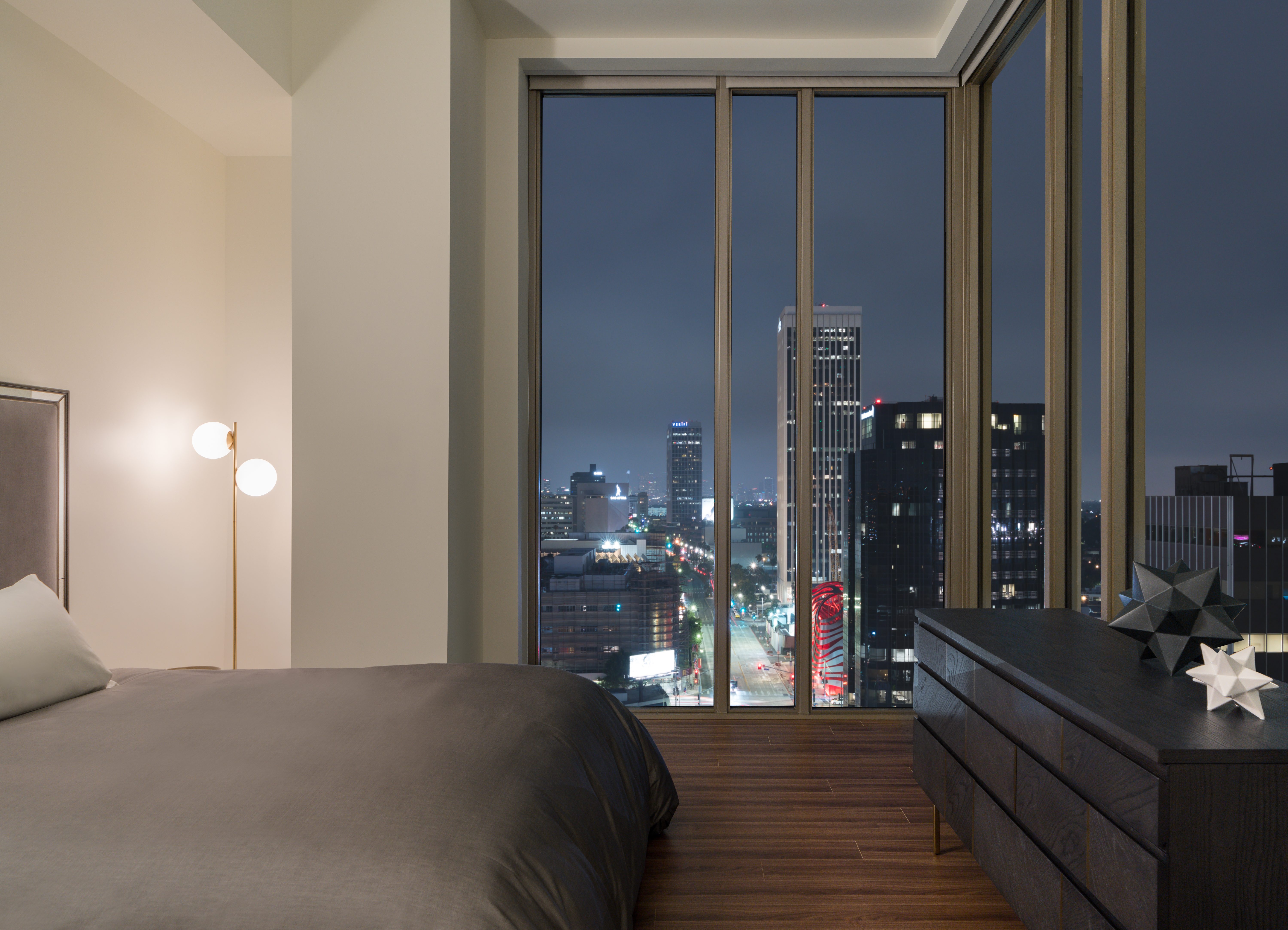
MATT’s Proactive Approach To Vision On Wilshire
Preconstruction began in December of 2014. Architects Steinberg Hart used BIM (Building Information Modeling) technology to create a base model for MEPF subcontractors to review and provide feedback. Getting those key subcontractors to review the model early helped to prevent unexpected delays during construction that might have arisen from undetected clashes between models. The regular use of BIM in collaboration with the main players on a given project has similarly helped numerous MATT teams to identify potential roadblocks early on in the process.
The demolition stage required the digging of a hole fifty feet deep in a heavily trafficked metropolitan area. MATT handled the logistics from the outset by not simply relying on a single plan, but having multiple contingencies in place. According to Rihani, MATT’s thinking several steps ahead before UDR even had to ask questions gave the owner peace of mind with the construction process. Utility relocation and demolition of the existing concrete building in a busy neighborhood, for example, required thoughtful communication and planning to minimize the disturbance to residents and workers in the area.
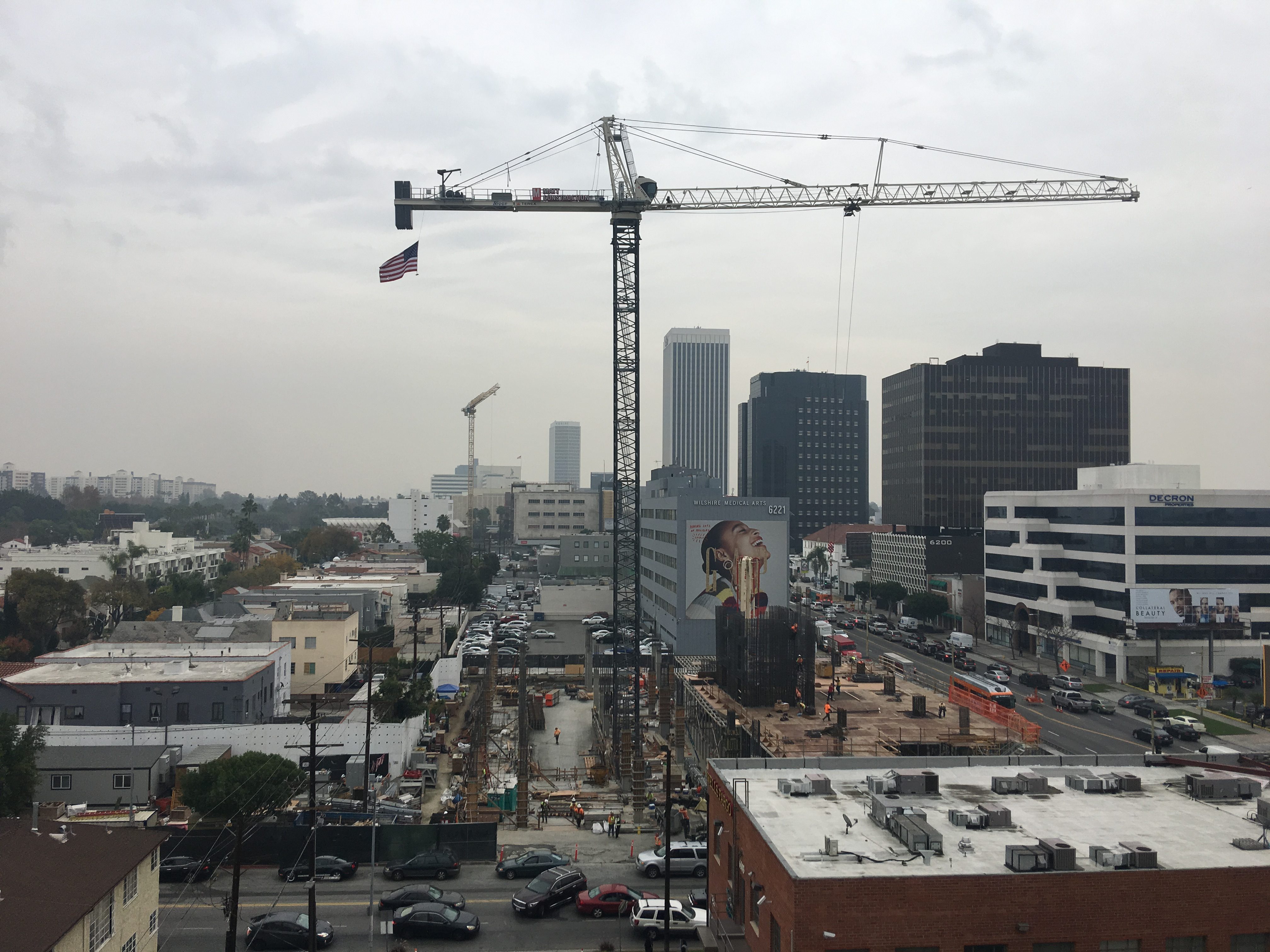
The team agreed upon a tight construction schedule. They aggressively went after power needs, installing a permanent power service during the mass excavation of the site. They then ran off the permanent power service rather than setting up a separate, temporary service, and the on-site switch enabled them to transfer the power to the building easily once it was ready. All in all, this strategy alone saved time and coordination efforts that would normally happen at the tail end of the job. The team saved at least a half a month at the end of the schedule, however, the exposure could have been even greater.
The rigorous timetable entailed pouring a brand new concrete floor every eight days between levels six and eighteen. The floor plate for a typical deck measured just under 14,000 sf. Pouring commenced at 7 a.m., and by 12 p.m., the first half of the deck was ready. After finishing the deck, the team set the forms for pouring the columns and shear wall in the afternoon. Ongoing quality control allowed the team to adjust the forms for deflection, ensuring that the slabs could handle the bearings for the window walls.
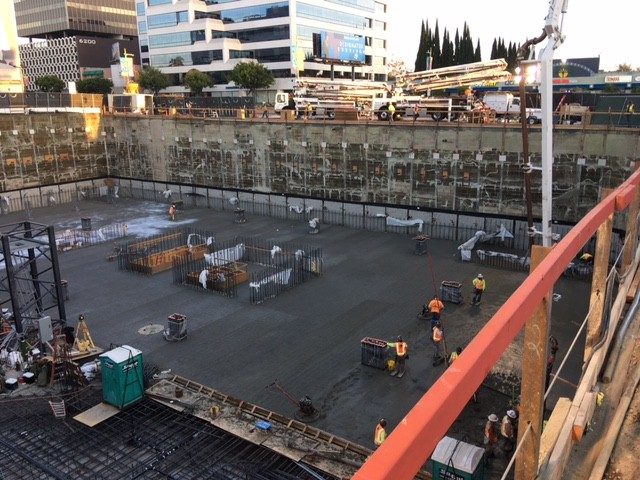
When pouring concrete on a live deck, it’s important to reshore down two additional levels below the shore deck to accommodate the distribution of a live load of concrete and to avoid causing a failure of the concrete deck below, explains Condreay. At the Vision on Wilshire jobsite, fabrication and installation happened on the tail of each reshore. As soon as the team removed the reshores, they installed the window wall system right behind the reshores that were being moved. To an outside observer, the tower appeared to be rising up alongside the façade simultaneously, deck by deck. There was never a lag. The quick pace kept the project on track, and choosing a window wall over a curtain wall was a key aspect of bringing the luxury high-rise to life on budget and on time.
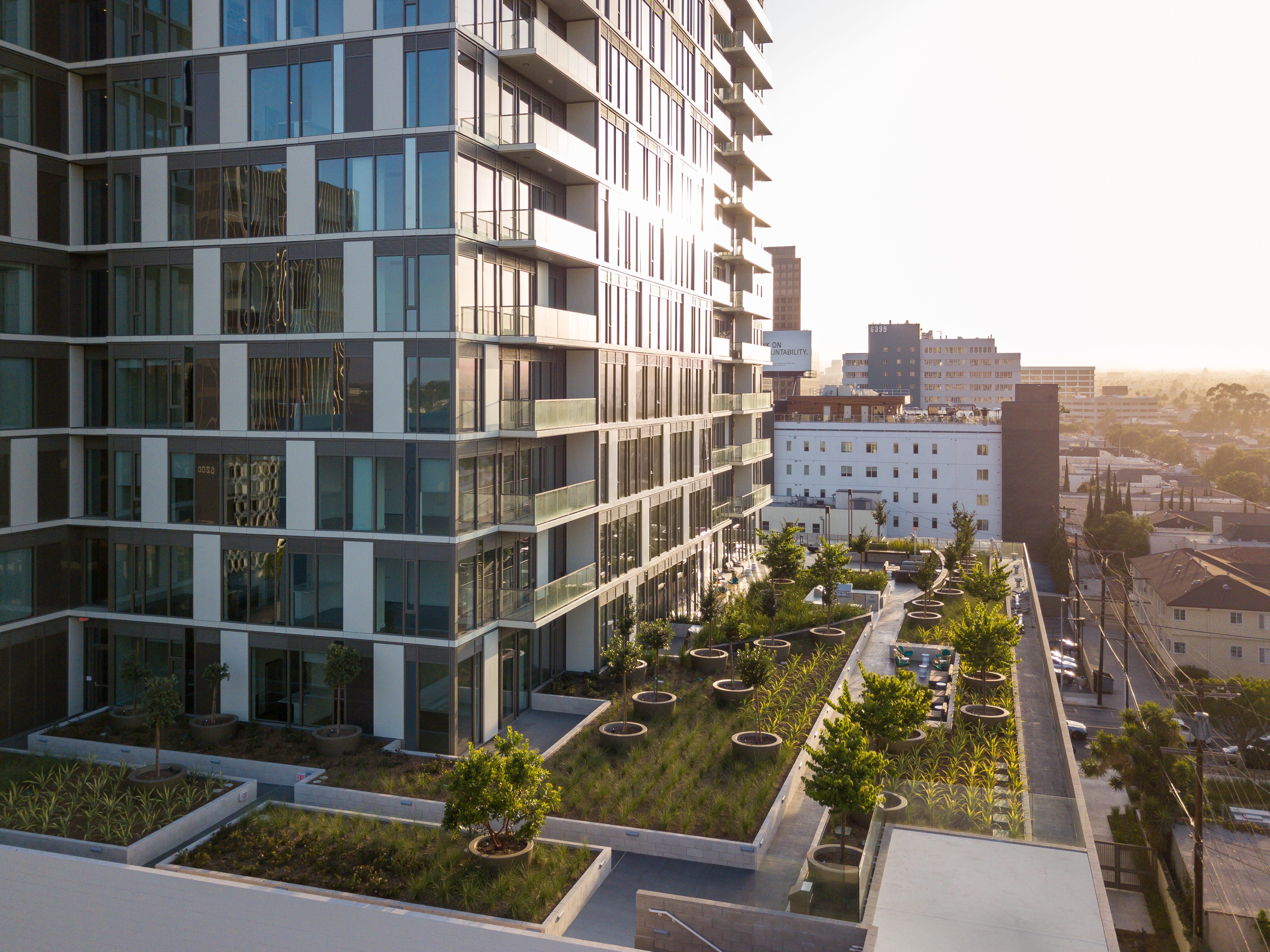
Vision on Wilshire’s Window Walls: A Speedy Construction Solution
Rather than attempting to install the more traditional curtain wall, MATT’s team suggested a unique option: employing a window wall system. While a curtain wall sits outside of the building, the window wall sits directly atop concrete slabbing. This radically speeds up the process of daily construction. Instead of waiting until the building structure is complete to install the windows, the team can assemble the building level by level. Because the windows can be adjusted and cut to fit, the window walls also accommodate a post-tensioned slab.
The level of efficiency this process generates cannot be overstated. Aside from the substantial cost difference between the two systems (with the window wall costing significantly less), opting for that system saved the project two-and-a-half to three months of additional construction time that a curtain wall system would have demanded. But the same level of overall efficiency in using a window wall system also means that everything happening on the construction site must be coordinated meticulously.
Knowing that precision would keep the process flowing, MATT reached out to the glass subcontractor WIS early on. Before construction even began, the window fitters were working side by side with the architect to bring the Vision on Wilshire to life. The subcontractor had collaborated fruitfully with MATT on the 8th & Hope building in Downtown Los Angeles, and their proven track record made them a valuable asset.
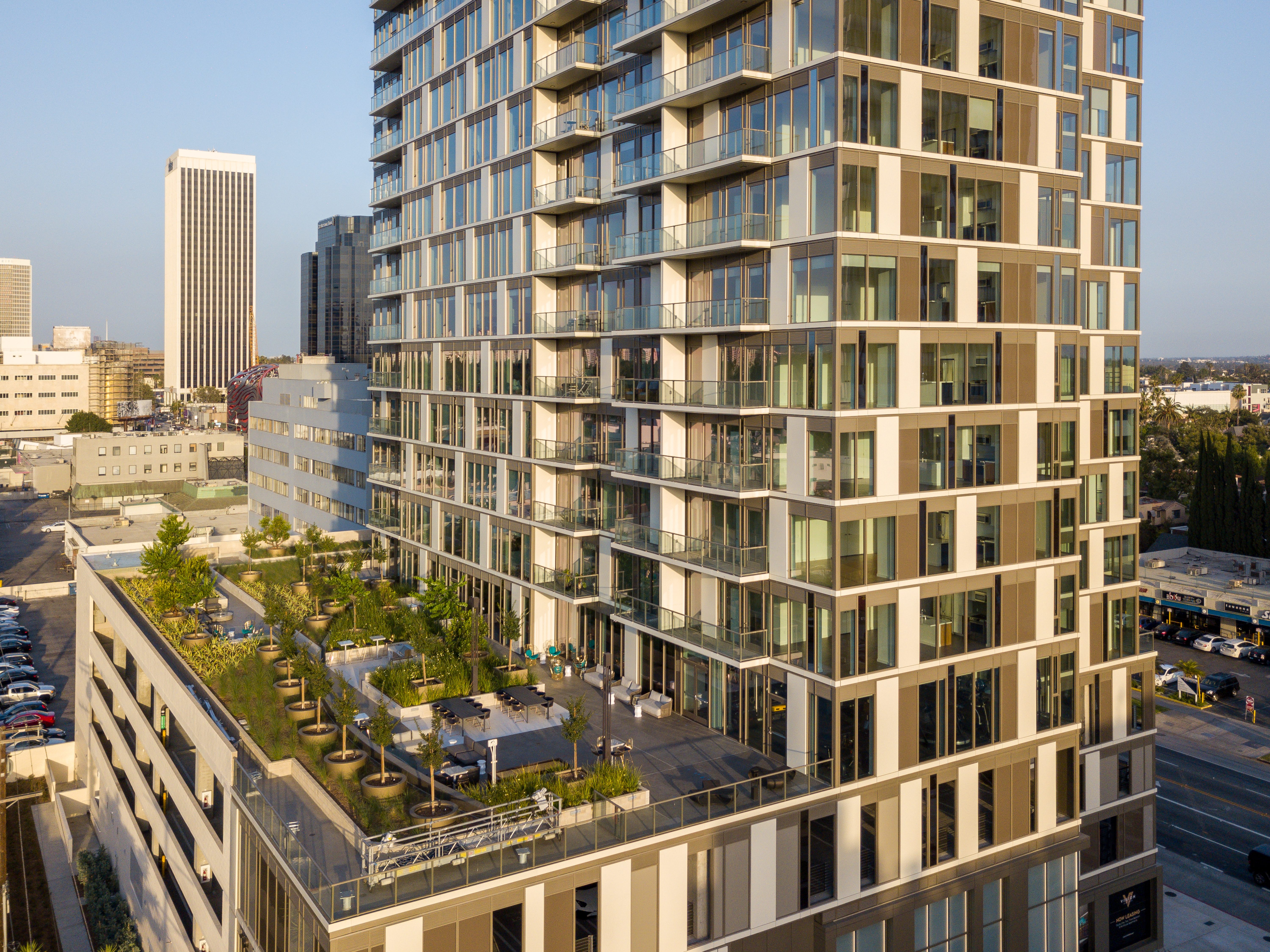
The window wall system itself, prefabricated by Quest Window Systems out of Toronto, came to the site piecemeal on a weekly basis. Running on an eight-day cycle, a truckload would arrive on the day each batch was needed to stock the floor. Every delivery arrived with completely glazed, factory-made units that journeyed across the US in box trucks. When utilizing a window wall system on a multi-story building, installation happens off the deck, obviating the need for a swing stage outside of the tower to assemble the system. Instead, the windows are lifted to the designated level on a cart in the construction elevator. They are then rolled onto the deck, placed into position and secured.
Opting for the window wall system also made adjustments for concrete deflection much easier. Concrete warps and curls with tension, and the deflection model showed a 1¾ inch deflection for the concrete decks. MATT reached out to the structural engineer prior to laying the decks to understand this deflection model. Identifying potential areas of difficulty allowed the crew to anticipate and compensate for any deflection. Part of the challenge of installing a façade that’s sitting on top of a deck and runs up to the underside of the deck above is in creating a bypass panel that covers the slab edge, fitting the pieces together to achieve a uniform look. Addressing the structural engineer’s deflection model and implementing necessary protocols helped to minimize the impact of concrete warping and curling on the edge of the finished product, also saving time and making the window wall system an ideal choice for this particularly demanding job.
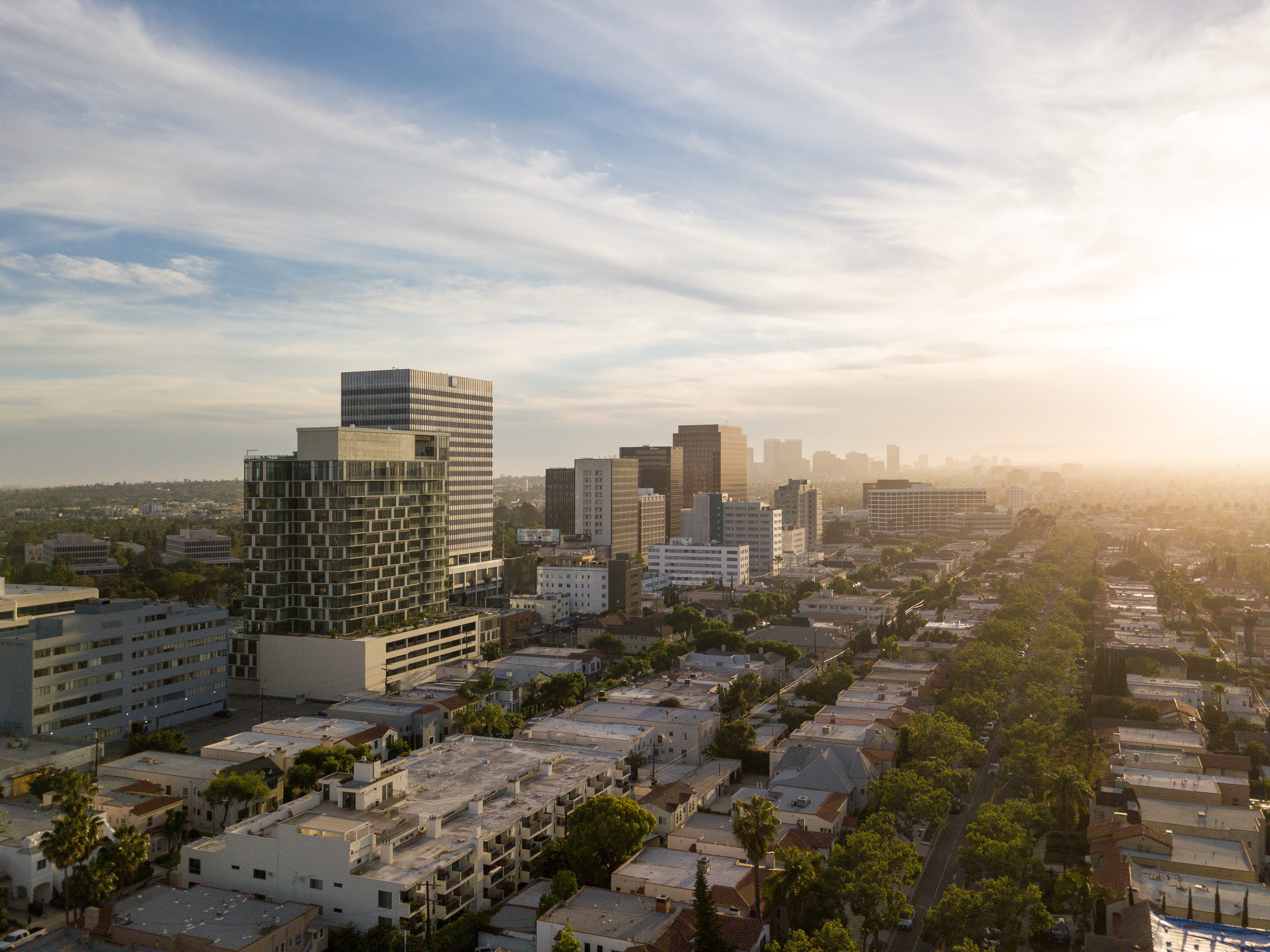
Urban Construction Challenge: Building Vision On Wilshire In a Busy Metropolitan Site
LA’s new purple Metro line, due to be completed in 2024, will run nine miles further than it currently does, connecting Downtown Los Angeles to Westwood. While this will make UDR’s Wilshire location especially convenient for commuters living in the towering luxury complex, the concurrent construction of the adjacent Metro line translated to detailed daily coordination for MATT’s crew. On-site teams worked carefully with the city to ensure that the Metro and building construction sites did not interfere with one another and that all parties involved remained safe, informed and aware throughout the process.
The logistics of the site also dictated limiting staging, which meant the team needed to prefabricate everything and set the schedule so that materials would arrive at the job site just ahead of when they needed to be installed, as storing any of these materials would have been almost impossible given the site’s spatial limitations. The crew worked multiple shifts to make sure the materials would be on each deck when they needed to be.
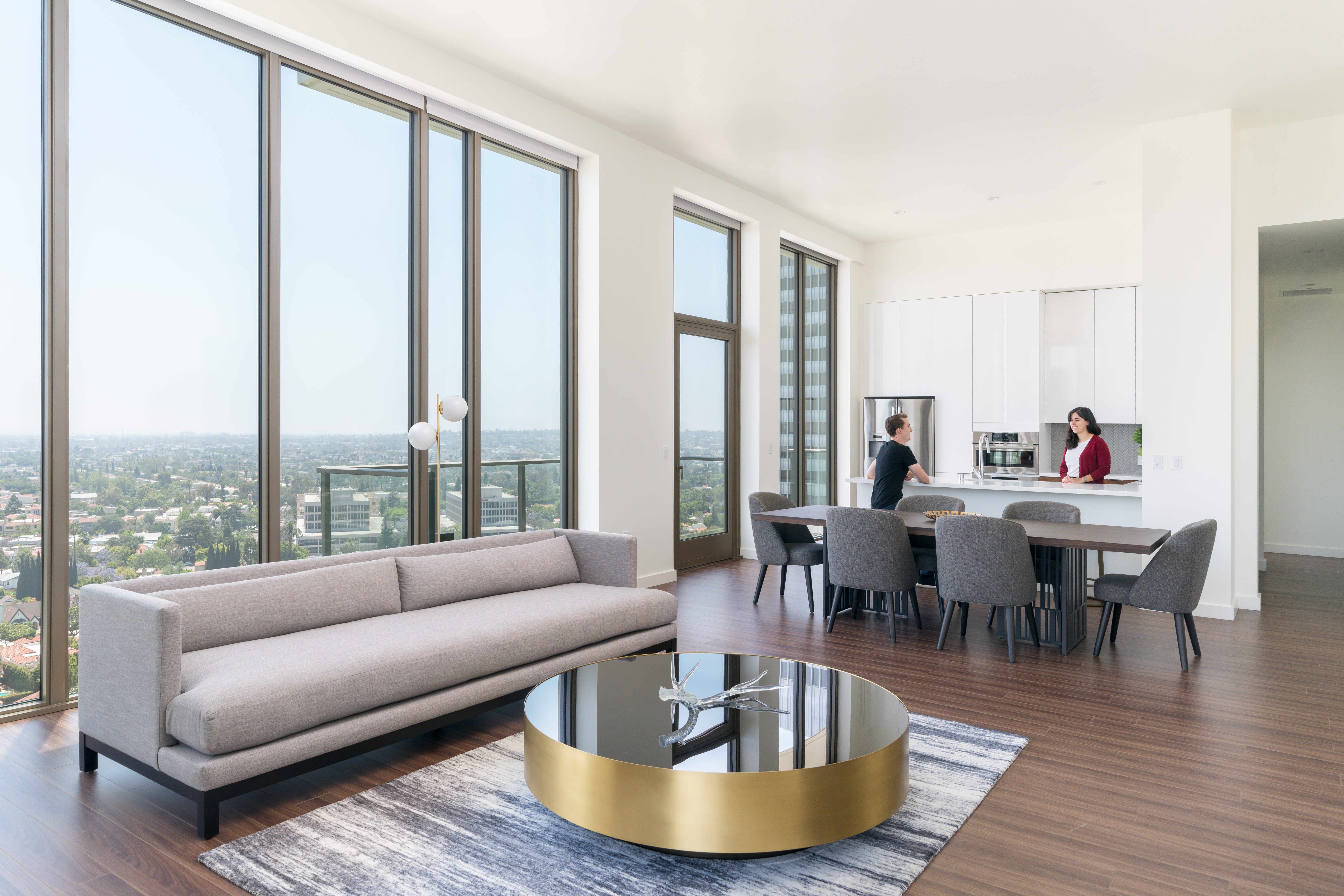
The La Brea Tar Pits constituted another interesting obstacle inherent to the existing terrain. As the famed tar pit preserve sits just a few blocks away from the jobsite, the Vision’s three-level subterranean garage needed special consideration. The deepest layer of the site’s excavation rested just above the tar sands. To maintain safety standards, MATT’s team erected methane and waterproofing barriers beneath the structure. In similar situations, one might use a venting system under the foundation to make sure no methane gas would become trapped beneath. But for the Vision on Wilshire project, the crew worked with the site’s natural topography and sloped the foundation to facilitate natural ventilation. The central region of the foundation was dug deep, sloping upward and contouring to the outer edges of the foundation to provide venting. That had to be translated into a sub-surface slab and protection slab for waterproofing to maintain the slope. Through careful and gradual sloping, the team made sure that the building’s structure would be protected from any methane leaks.
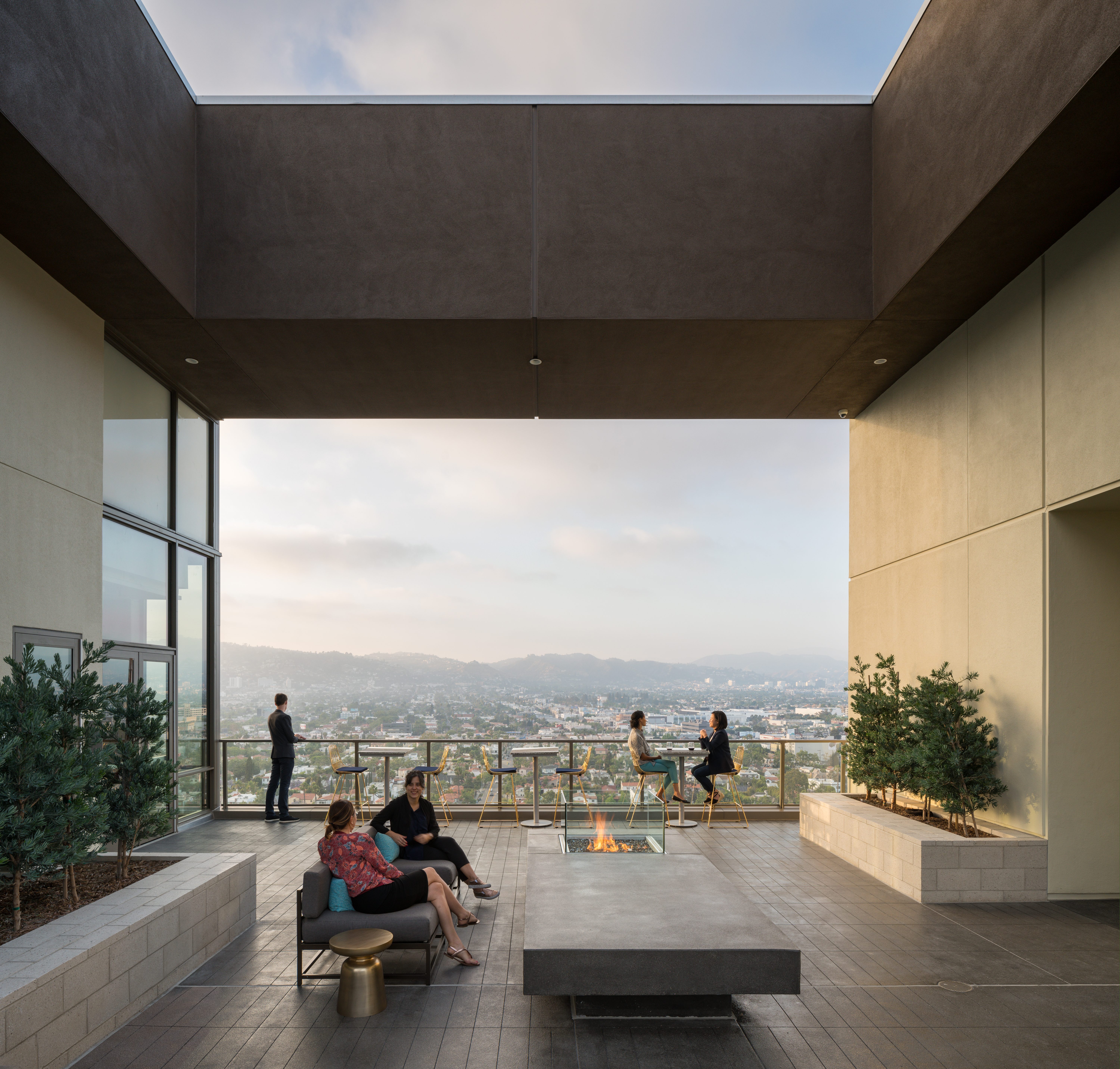
Bringing Architect Steinberg Hart’s Vision On Wilshire To Life For UDR
Making critical decisions early in the process was just as crucial to the project’s success as having a well-oiled construction team on the jobsite. By suggesting to opt for a window wall system, MATT set the stage for a fast pace that left no room for error but ultimately saved months of effort down the road. Careful coordination with the city on the Metro line’s adjacent construction and thorough problem-solving when encountering the methane risk of the exposed tar pits are just two examples of MATT’s comprehensive approach to keeping the machine of construction on track. Through dedicated effort, MATT’s team delivered on the lofty luxury abode in just over 24 months, on time and on budget.

