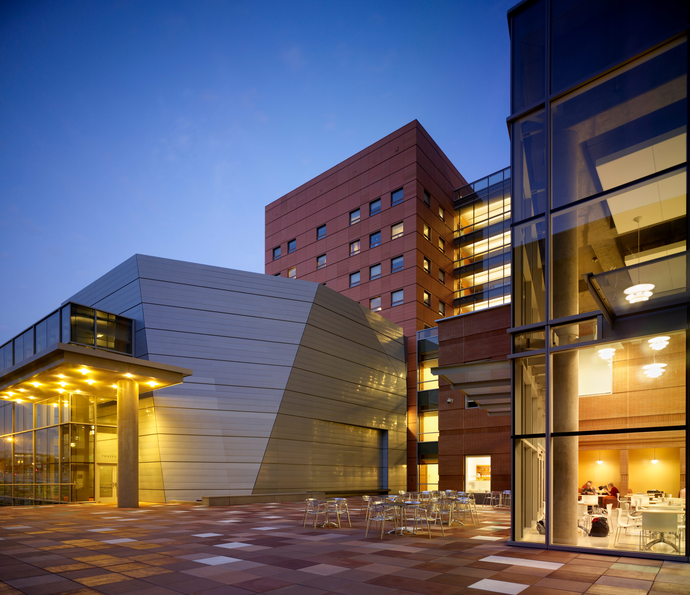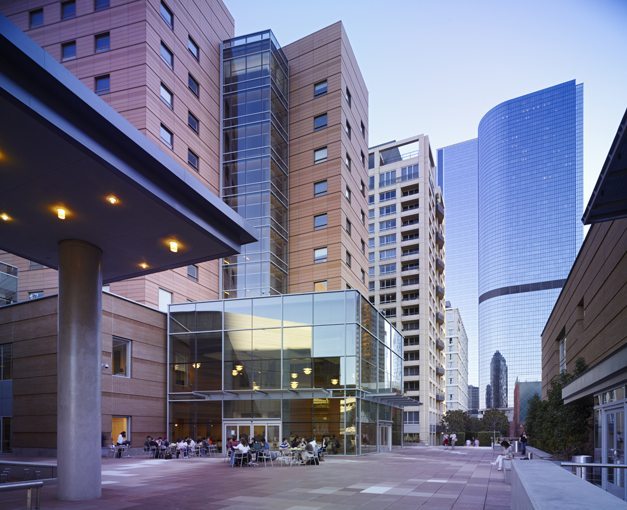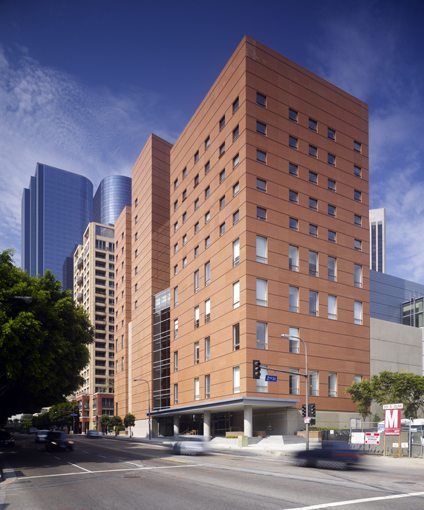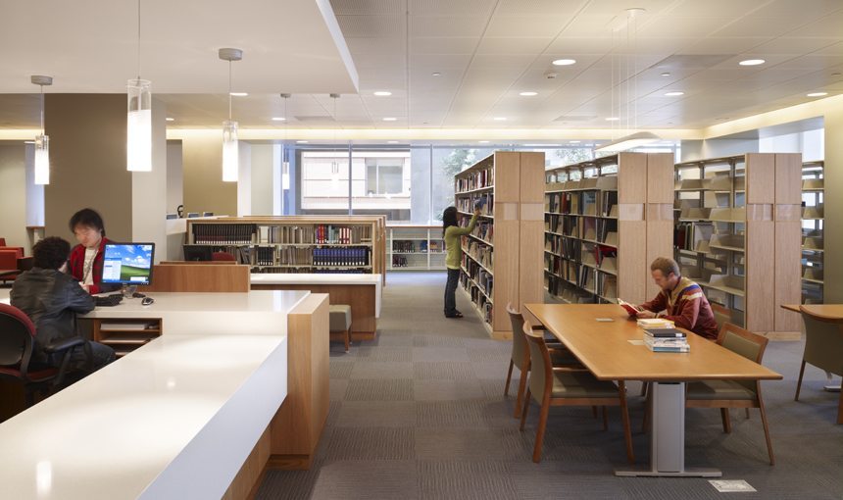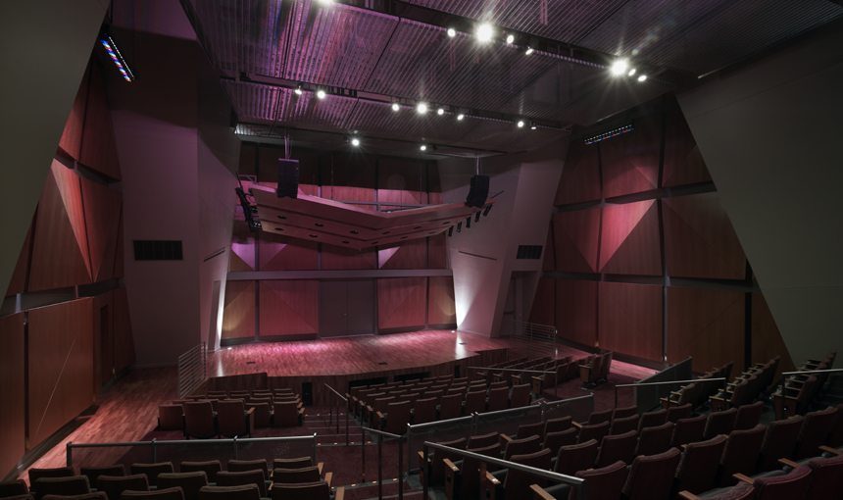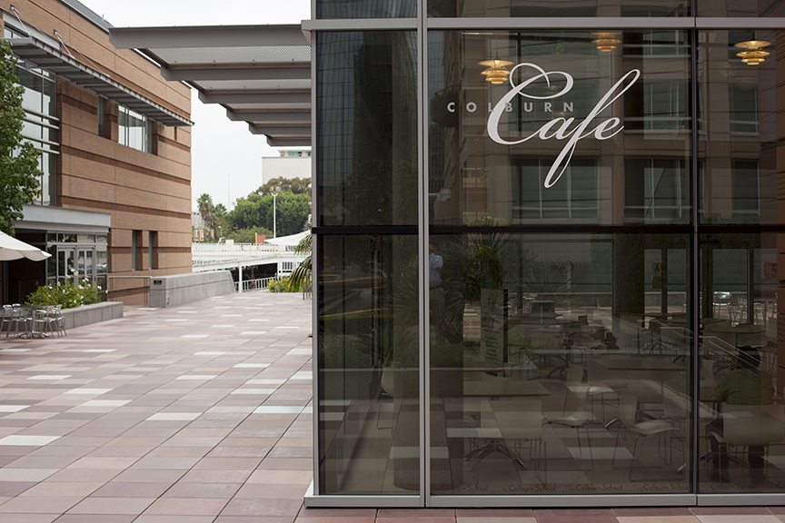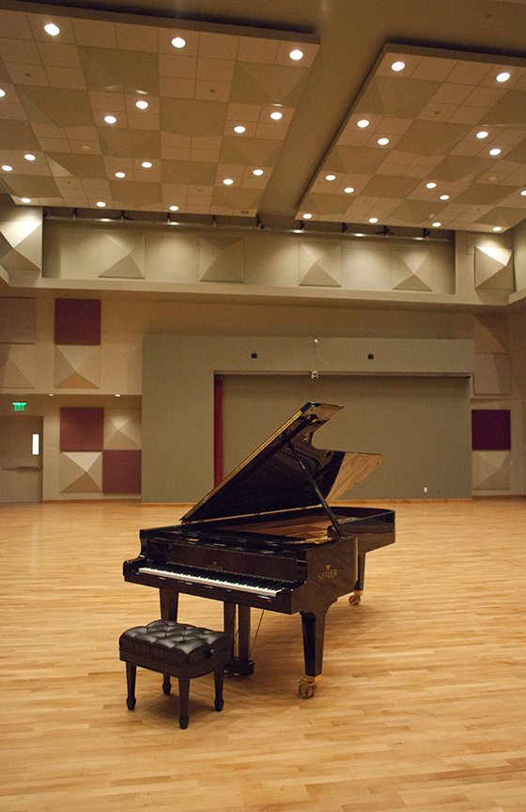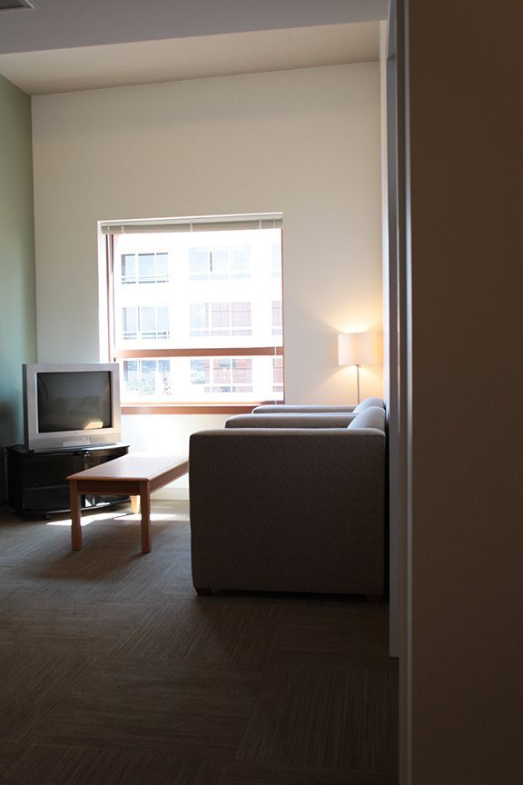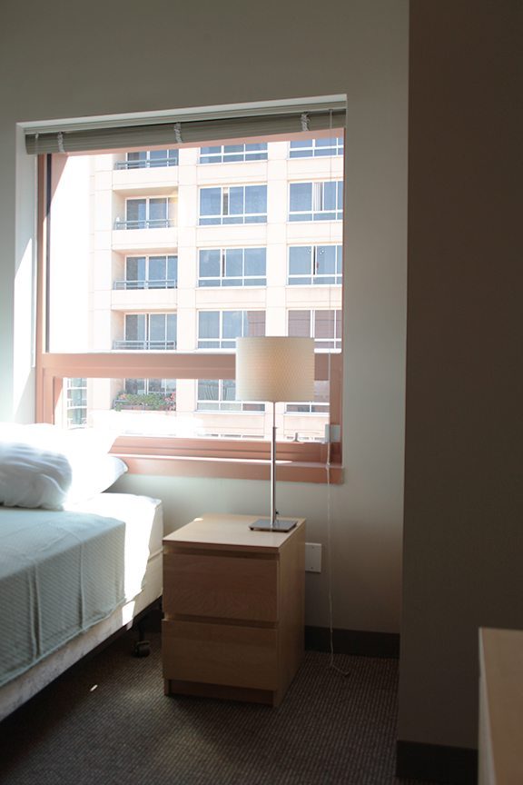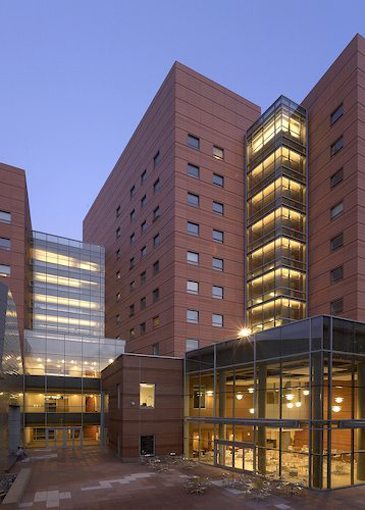Location
Los Angeles, CA
Owner
Colburn School of Performing Arts
Architect
Pfeiffer
Construction Manager / Owner's Rep
M&R Murray Project Management
Project Size
326,000 SF
Two towers with mixed-use configurations and subterranean parking for 155 cars built for the Colburn School. Academic facilities on the first five levels above parking include a new 200-seat theatre with an acoustical reflector ceiling, a 3,600 sf orchestral rehearsal hall, a recording studio, 50 practice rooms, a library and instructional studios, all acoustically isolated. The upper floors of the buildings are student housing, with 47 residential units providing a total of 154 bedrooms. Other building amenities include the Colburn Café, a student lounge, a game room, a laundry room and an exercise facility.
Photo Credit: Tim Griffith Photography

