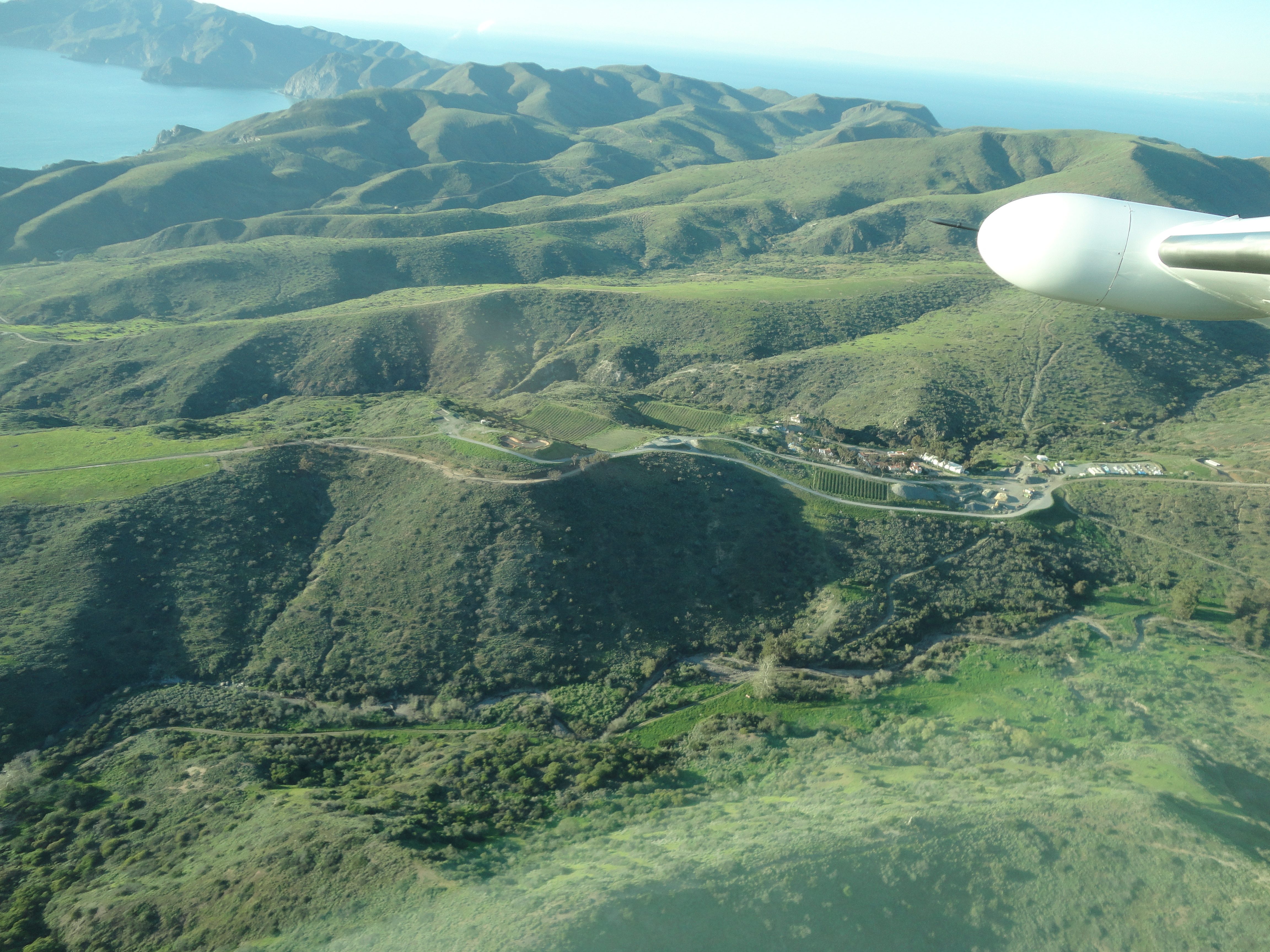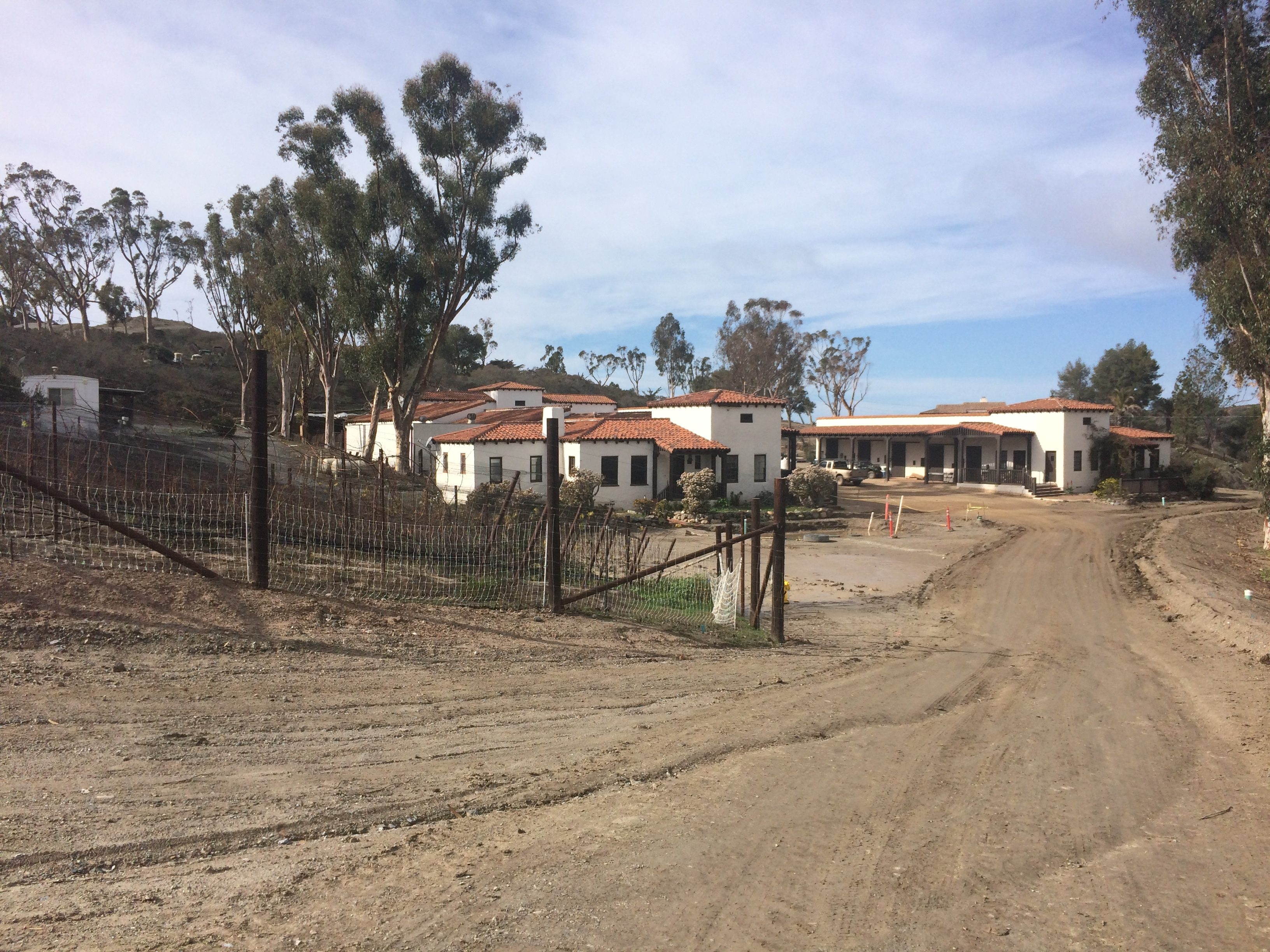Location
Catalina, CA
Architect
Appleton Partners LLC
Project Size
40,000 SF
El Rancho Escondido or “Hidden Ranch” is a sprawling 1930s estate tucked in a high valley of Catalina Island. Its mission-style white walls and clay tile roof represent an Southern California’s iconic architectural history and hold cherished memories for the current generations of owners, who commissioned a delicate restoration that honors the estate’s legacy while upgrading existing structures to current seismic and safety standards. MATT built several new structures to enhance the property’s offerings, including a main house, guest house, manager’s residence, employee bunkhouse, a pool house with panoramic vistas overlooking the Pacific and a striking adobe brick chapel with stained glass windows, reclaimed wood flooring and accompanying refectory, lounge, kitchen and restrooms. MATT preserved 50% of the ranch’s original stables adding paddocks, an arena, grandstands and other training areas. The remaining 50% were converted into apartments, bedrooms and restrooms for guests. Other new structures on the expansive grounds include a winery to process grapes grown on the site’s three vineyards and a wastewater treatment facility that services the entire property using its own wells. Creative solutions from the MATT team were necessary to overcome complex logistical challenges from coordinating material travel and delivery to-and-from such a remote site. One workaround included parking barges into two remote harbors on the back of the island for easier material unloading.



