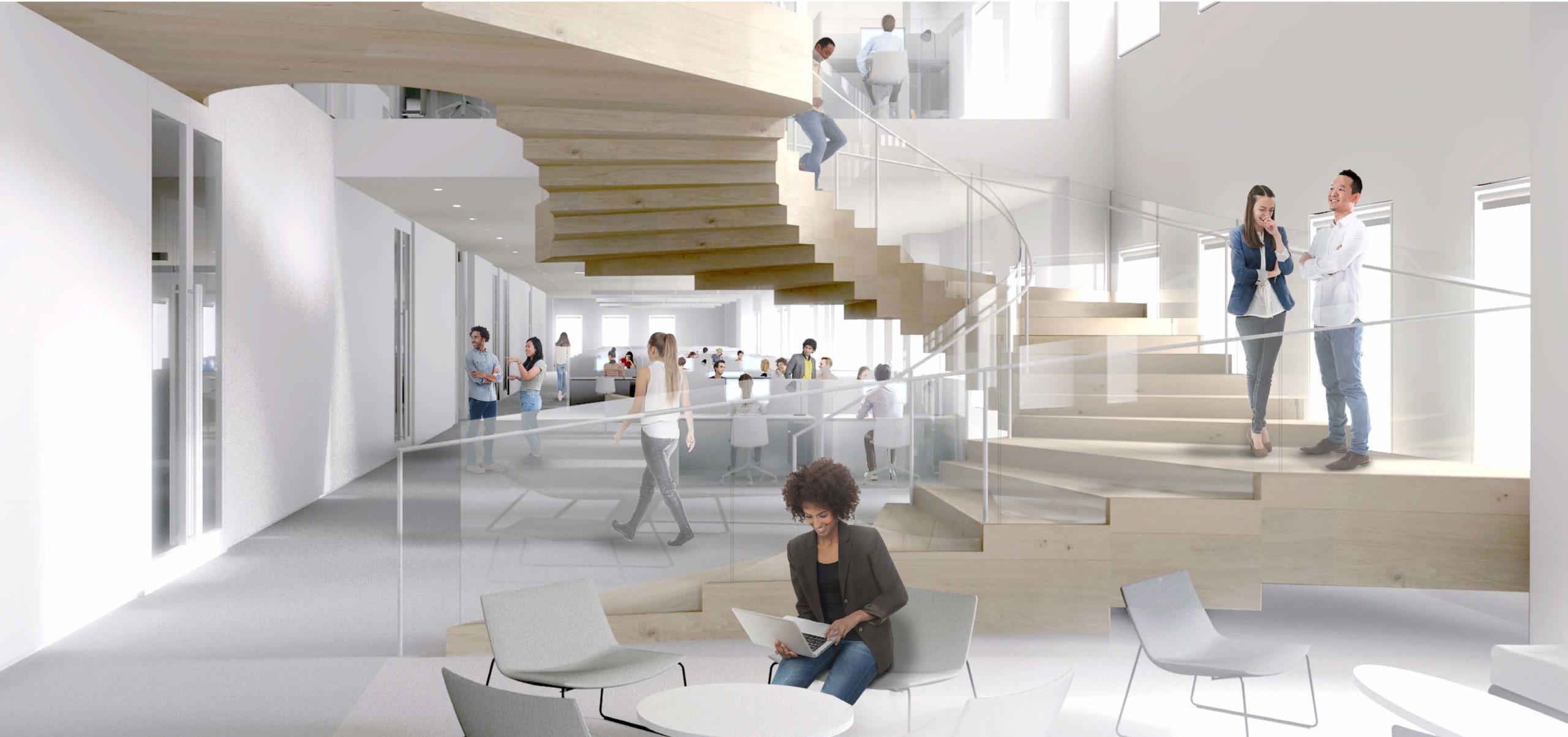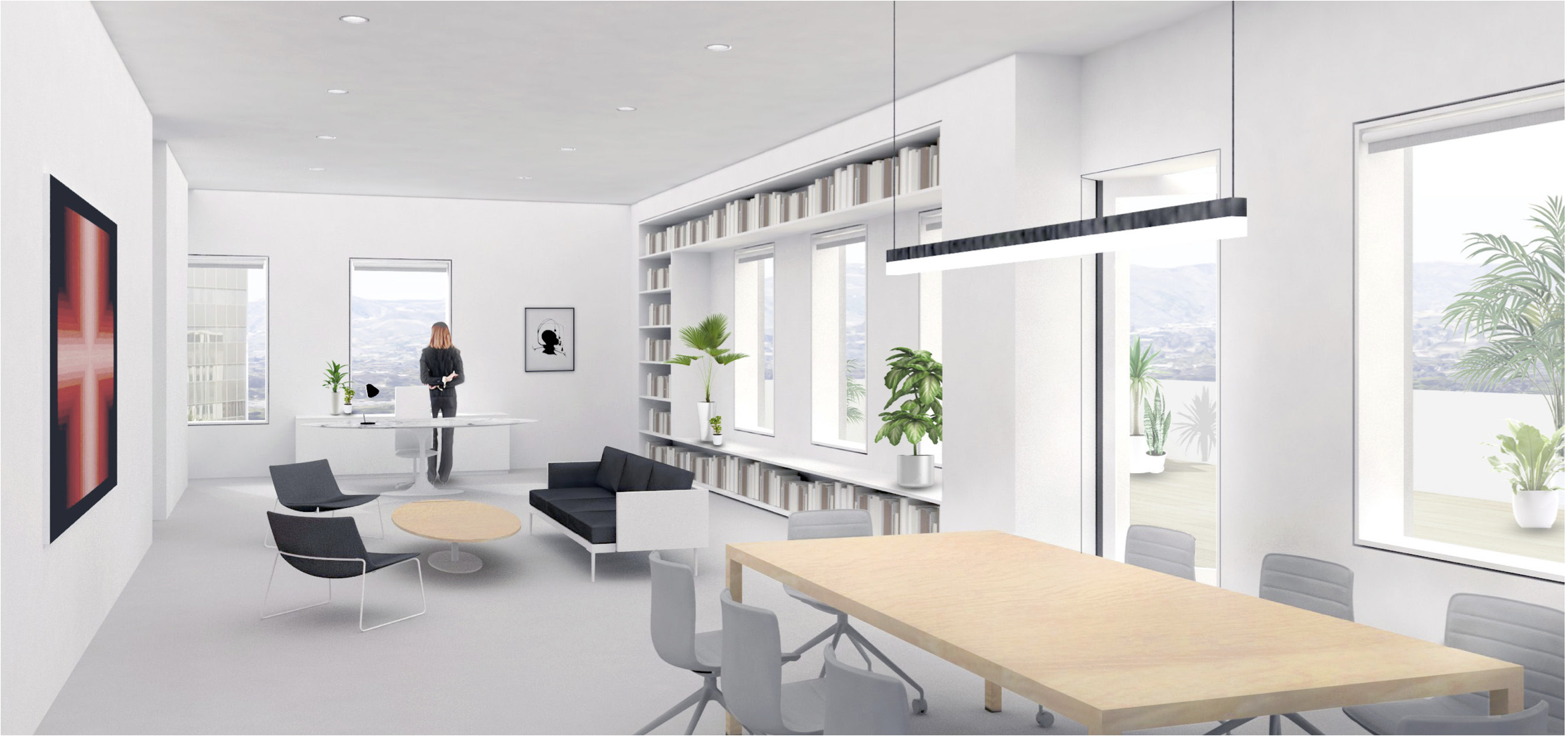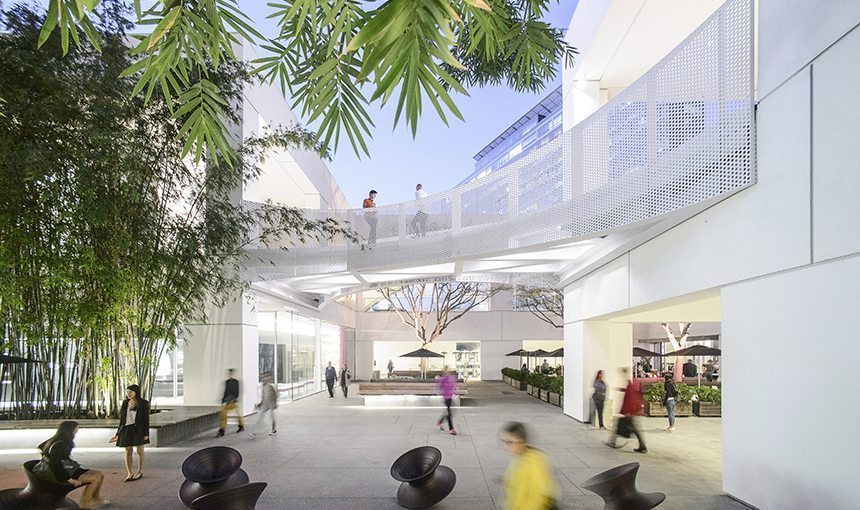Location
Los Angeles, CA
Architect
Michael Maltzan Architecture
Phase III in the latest round of the Hammer Museum’s Master Plan involves the complete demolition and conversion of existing office spaces in levels four and five of the neighboring Tower 16 building into upgraded office spaces. The crew created an opening between the floors to install a connecting stairway. Echoing the theme of openness, the refurbished offices will feature glass front walls and sliding glass doors. To expand the museum’s capacity to house artwork that is not currently on display, the team is also building high-density storage and preparation space into the office floors, complete with an art-friendly HVAC system and an isolated pre-action sprinkler system.
The design team has opted to use HeartFelt, a modular ceiling system that offers a sleek industrial look with linear metal strips. Only a few projects in the US have implemented this high-end system thus far, as it comes with its own set of challenges. Nothing can attach to it, including light fixtures, because the system cannot support it. That means separate support structures need to be planted above the ceiling. The team has tackled the puzzle through creating a mockup ceiling that allows them to work through constructability issues.





