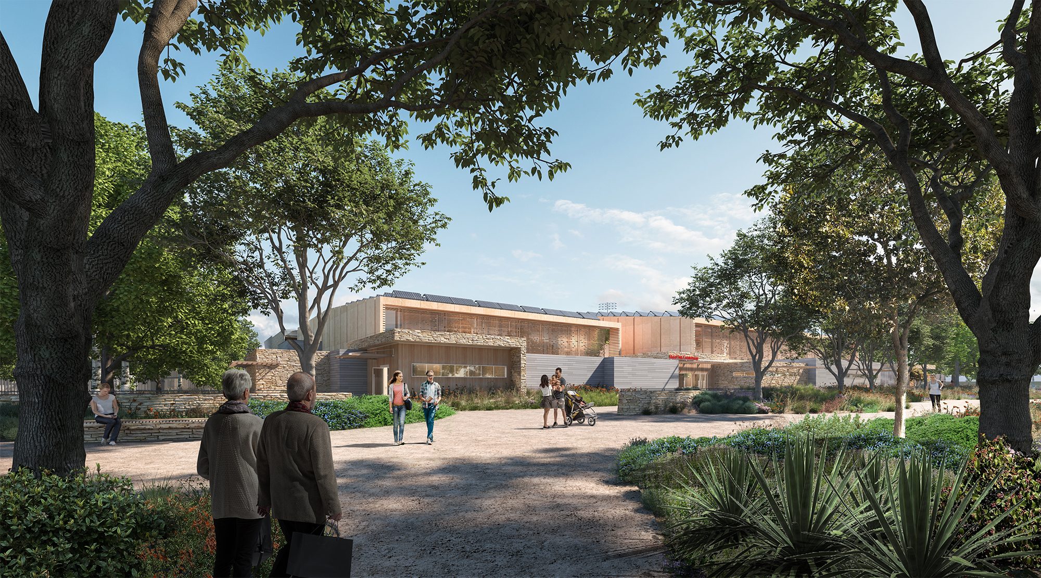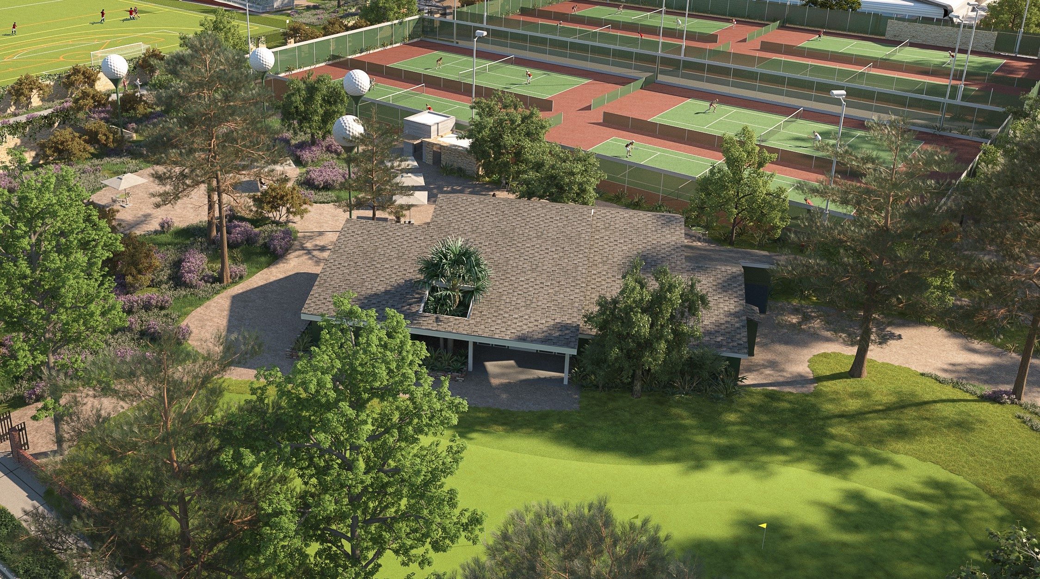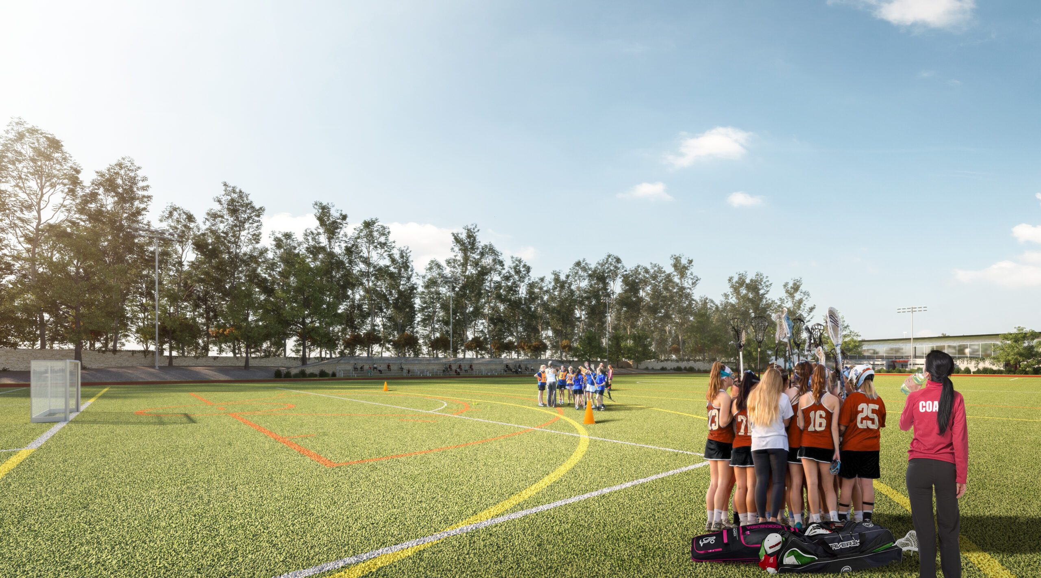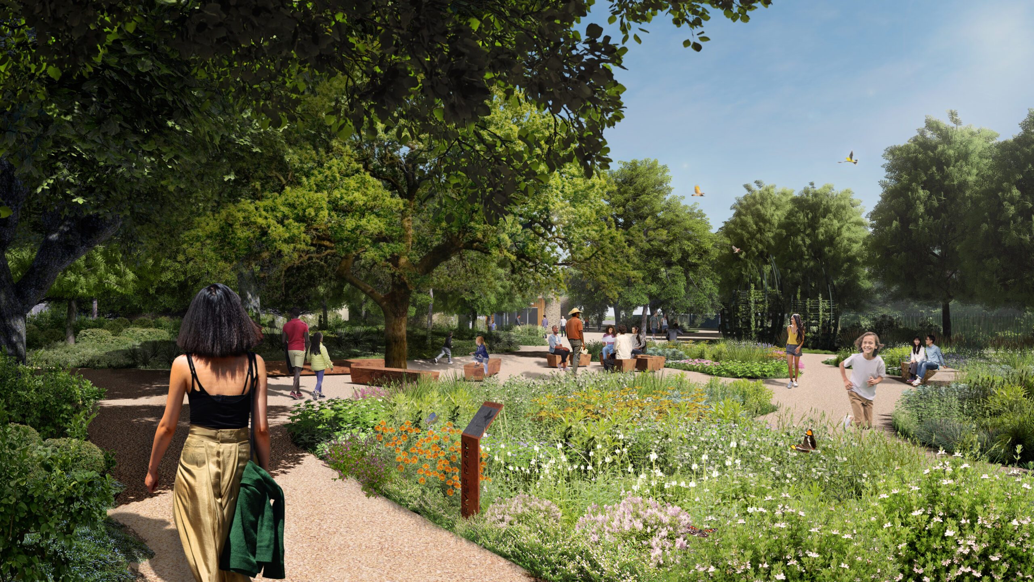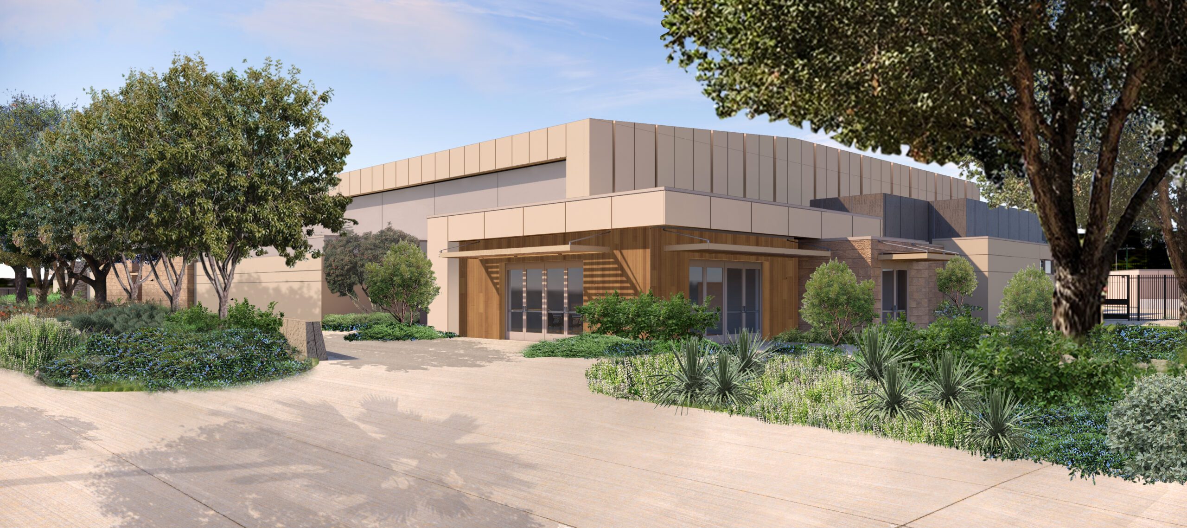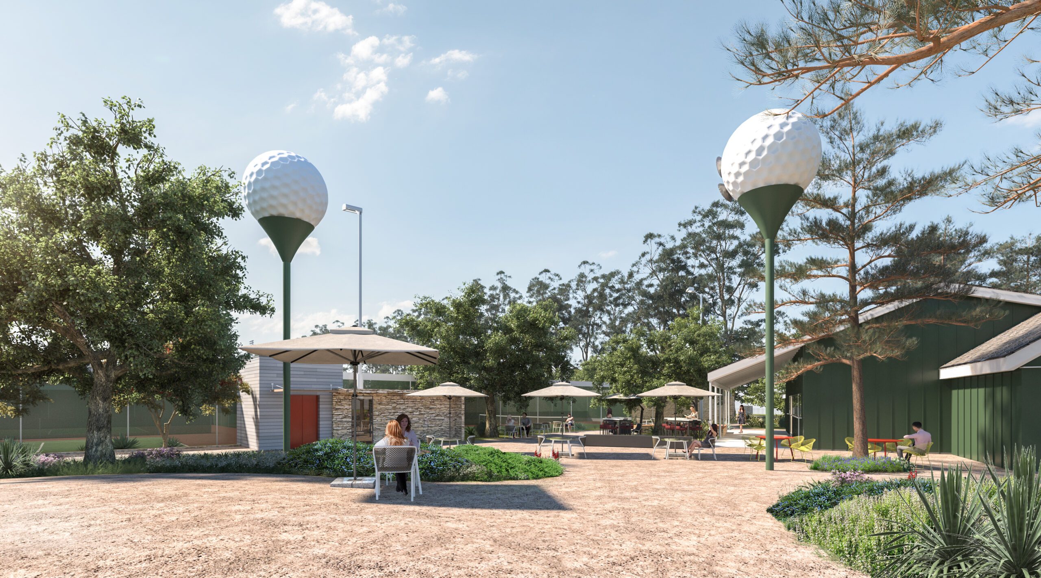Location
Studio City
Owner
Harvard-Westlake
Architect
Gensler
Landscape Architect
Studio-MLA
Project Size
80,000 SF
This new 17-acre campus will provide a state-of-the-art addition to the athletic programs. A 72,000 sf multi-purpose/gym with training and therapy rooms, locker rooms, prep kitchen, and staff offices is surrounded by a natural landscaping and aquatics facility with a new 50-meter pool. Two sports fields – one with a running track, the other for competitive play are at each end of the campus, along with eight tennis courts. The parking, which includes 300+ stalls, is below grade and adjacent to a water retention area.

