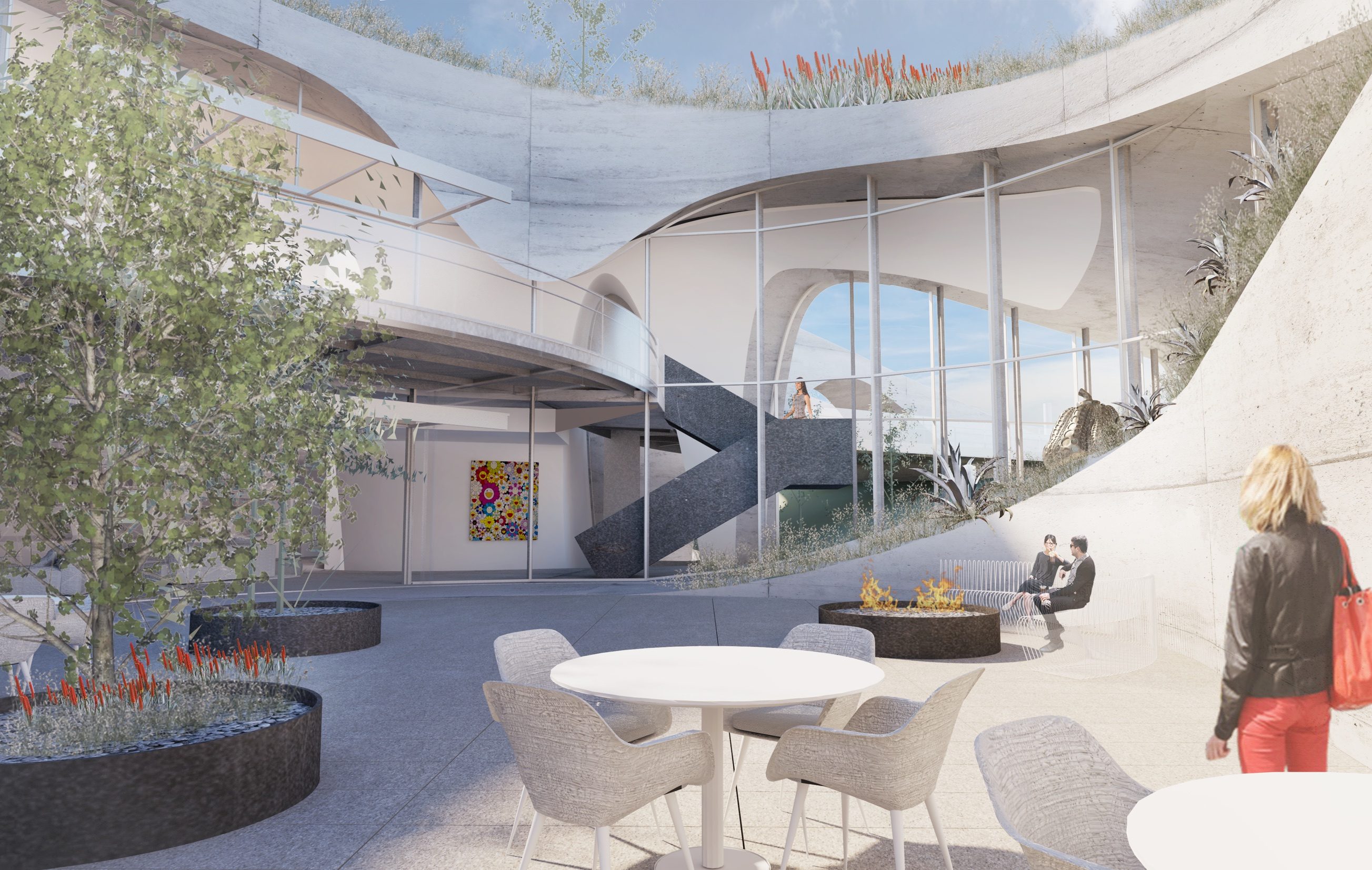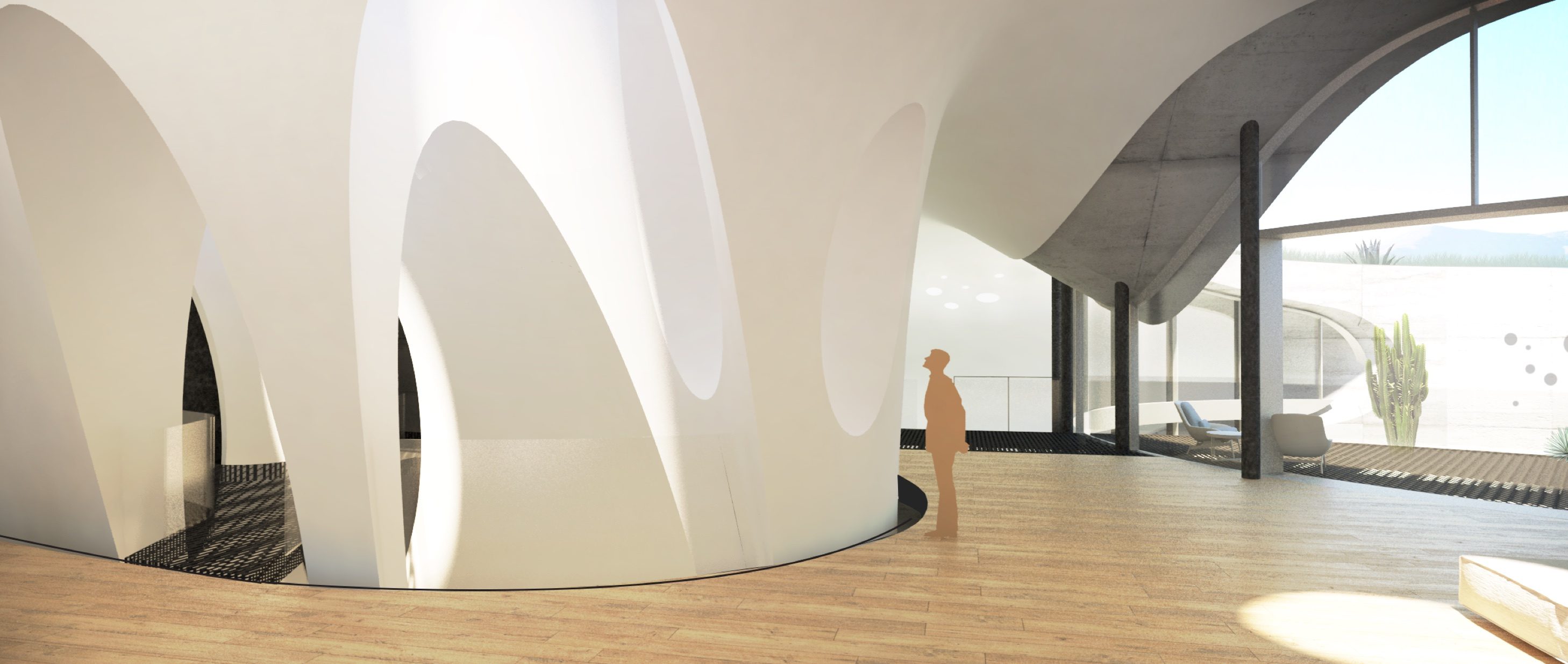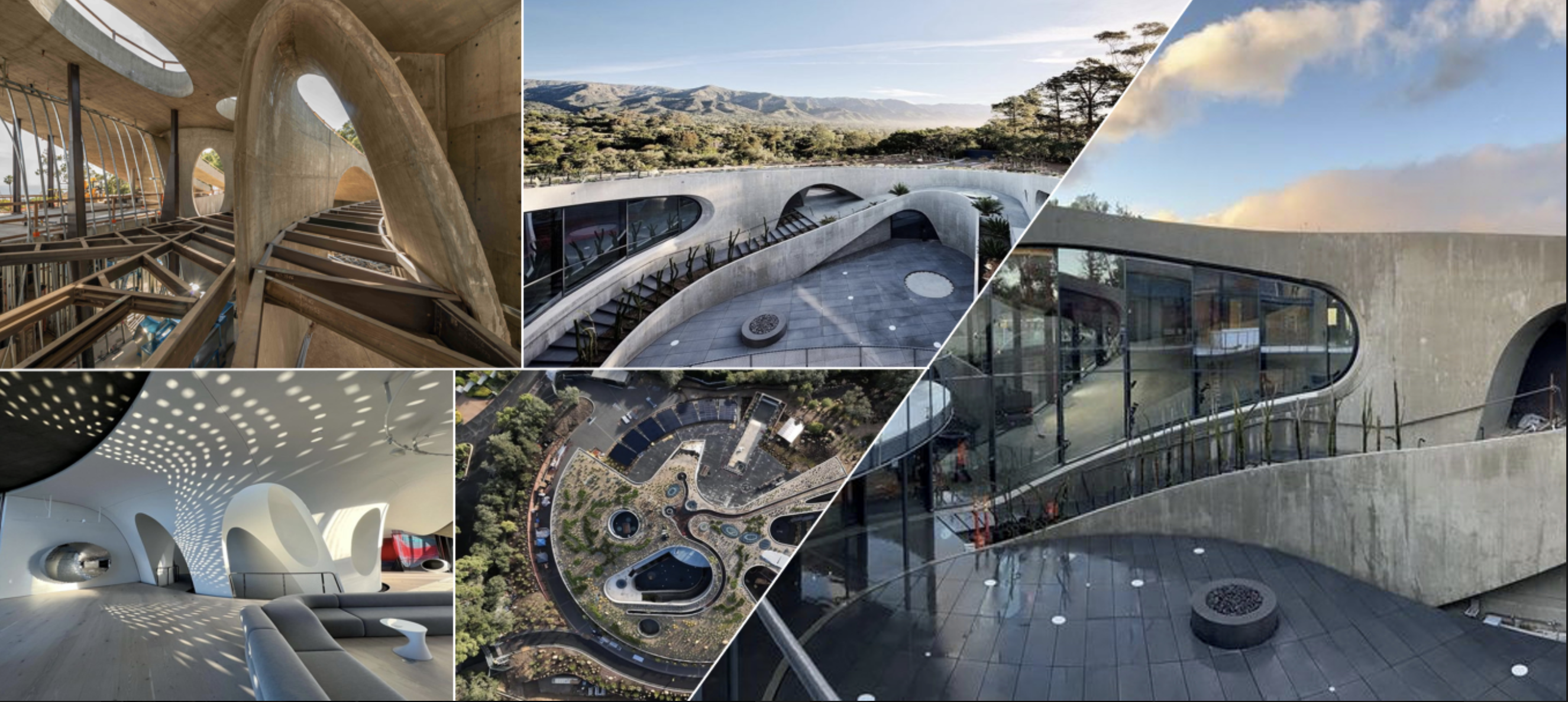Location
Montecito, CA
Architect
ShubinDonaldson
Interior Designer
mlkstudio
Construction Manager / Owner's Rep
Stonemark Construction Management
Project Size
19,000 SF
Awards
2022 | ACI SoCal Concrete Award, Decorative Concrete
2021 | AIA Santa Barbara Merit Award, Proposed/Unbuilt Projects
MATT successfully completed a uniquely challenging residential project that merged landscape and design to create an environmentally conscious and efficient living space. Designed into the natural topography of a ridgeline overlooking the ocean, the home seamlessly blends into the ridgetop view and disappears into the landscape. The entire house resides beneath a continuous green roof garden.
A defining feature of the home’s layout is the smooth, undulating ceiling on the underside of a concrete roof. This complex geometry demanded precision at every stage of construction. The on-site team meticulously executed the curved and double-curved concrete, benefiting from advanced 3D modeling technology used well ahead of construction to map out the precise mathematical and engineering needs of the envisioned space and the existing landscape.
MATT partnered with a sophisticated formwork company to create formwork that curved seamlessly to the roof design. Once the carpentry was crafted to the specifications of the ceiling’s wave-like pattern, the team poured concrete onto the forms with precision and care.
The project was completed on schedule after three years of construction, achieving its goal of creating a home that harmonizes with its natural surroundings.






