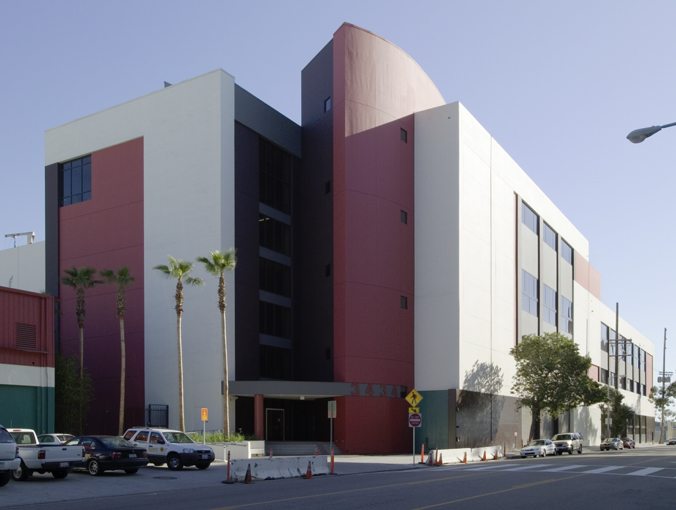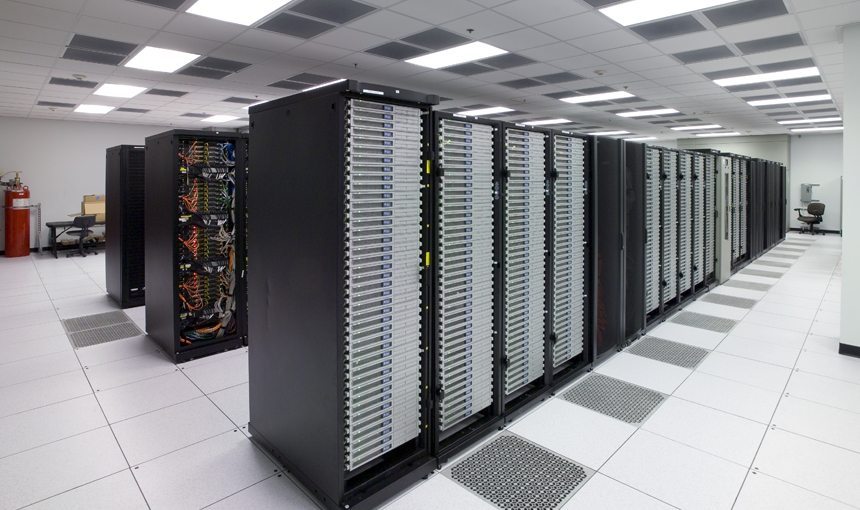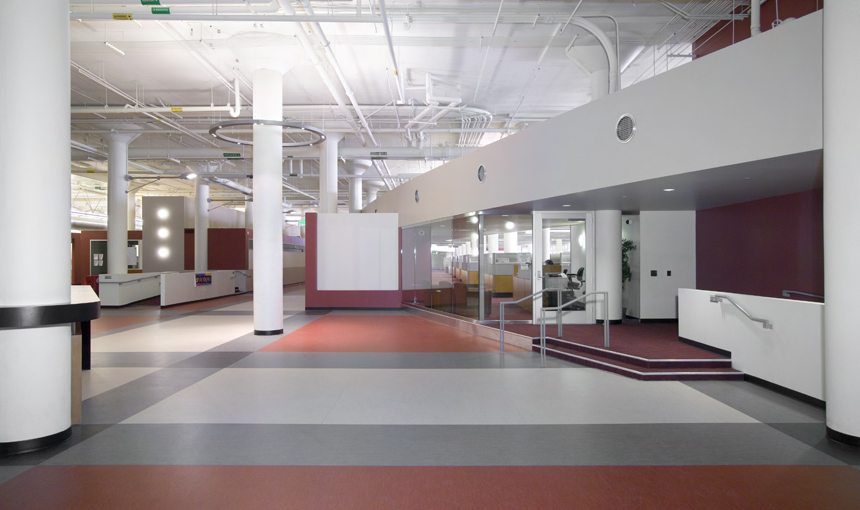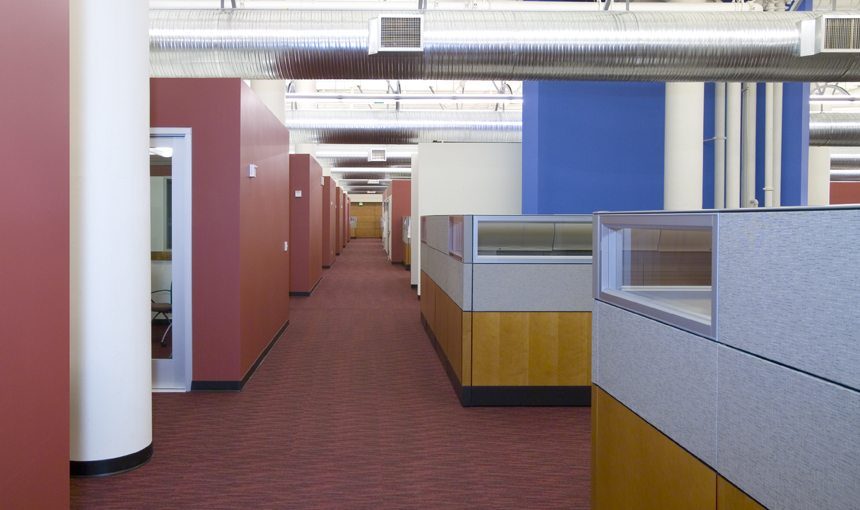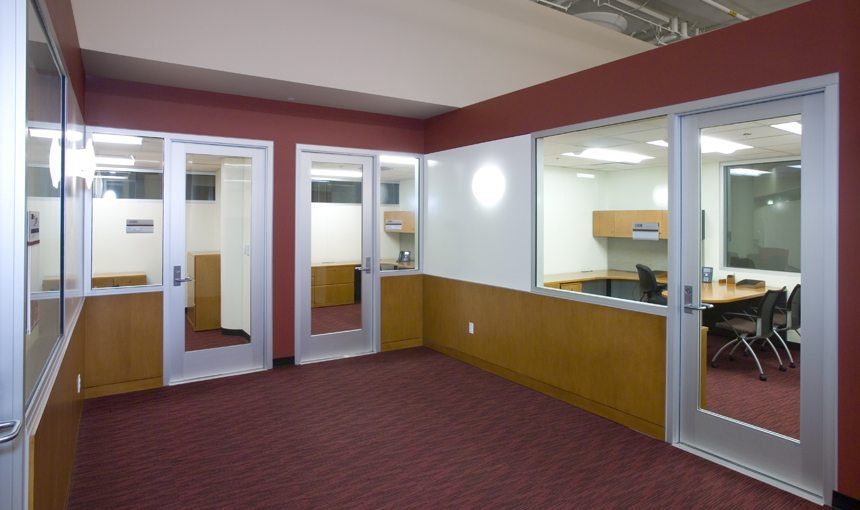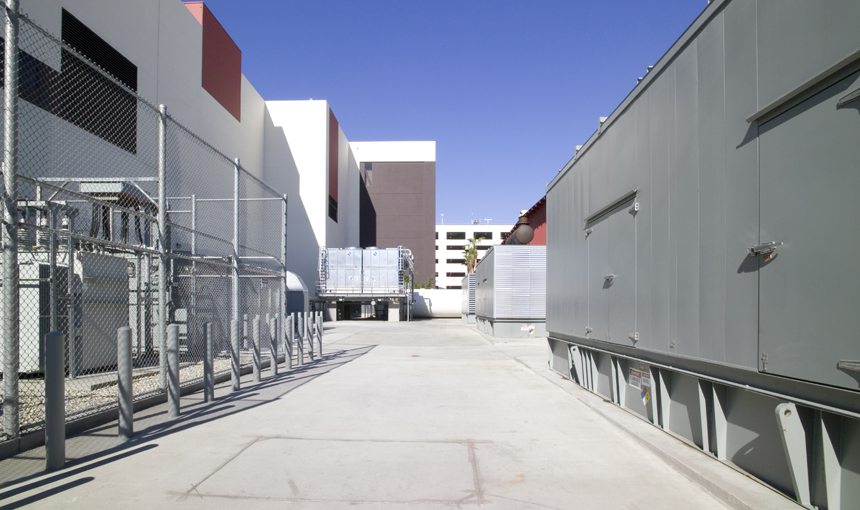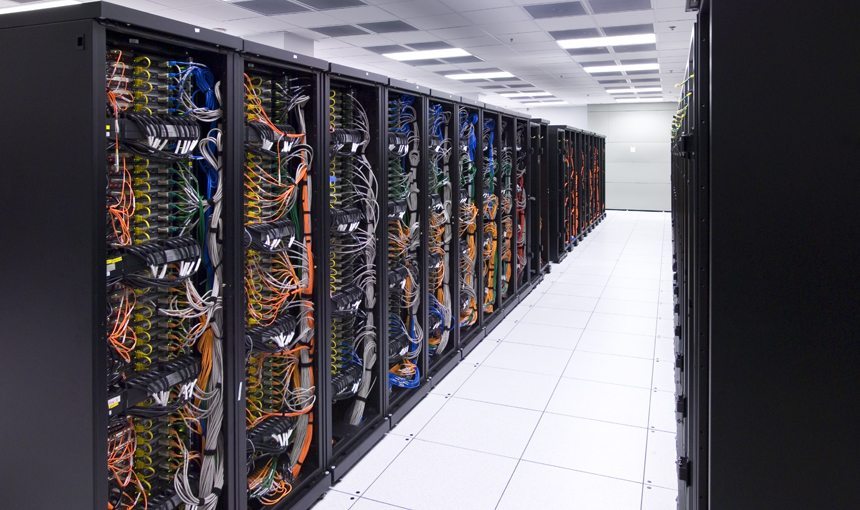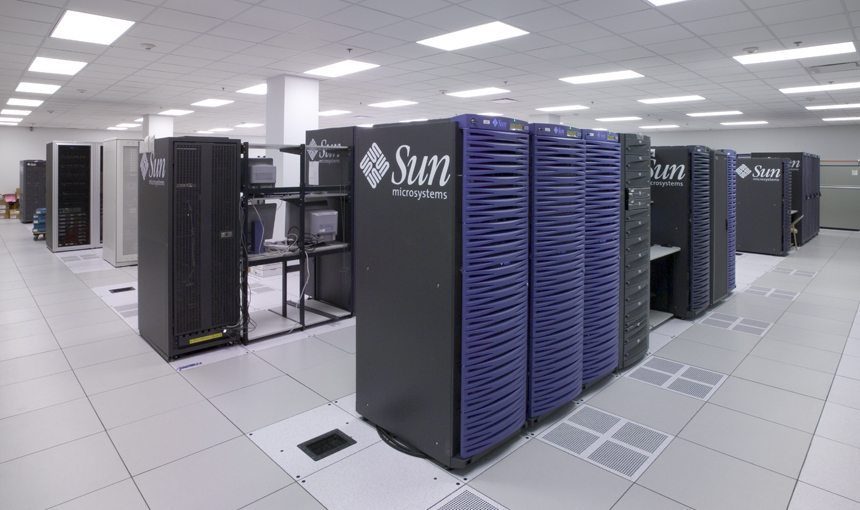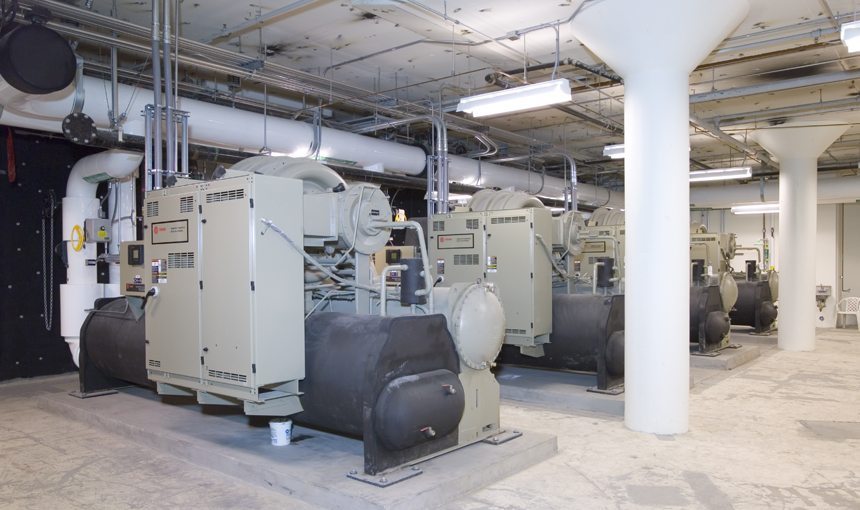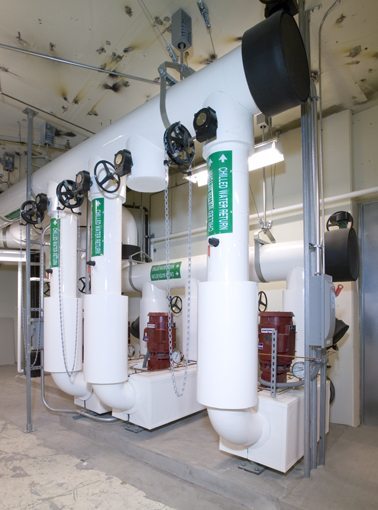Location
Los Angeles, CA
Owner
University of Southern California
Architect
Jeffrey M. Kalban & Associates Architecture, Inc.
Construction Manager / Owner's Rep
University of California
Project Size
80,000 SF
Awards
2008 | AIA San Fernando Valley
2008 | Real Estate and Construction Review Building of America Award
2008 | AIA San Fernando Valley Architectural Award
The USC Data Center project involved the renovation, seismic upgrade and conversion of an existing four-story industrial warehouse into administrative offices and a data center for the University of Southern California. The scope included a new stair tower addition to the exterior, new aluminum window frames and paint, an expansive utility yard with three back-up generators for uninterrupted power supply, a 40,000 gallon water tank and HVAC cooling tower and perimeter grounding of the entire building. The fourth-floor data center includes raised flooring for all the electrical, mechanical and fire safety conduits and provides leak detection, computer room air conditioning and both pre-action and FM 200 Clean Agent fire suppression systems. Data networks connect to the campus three blocks away by means of two redundant duct banks running beneath the street, and the project included B-Permit street and traffic signal improvements. The team also built out 280,000 sf on the third floor for IT office space and a café. The second floor of the building remained in operation during construction, and the MATT team coordinated seismic upgrades to the shell of the building with facilities, administration and faculty to minimize disruption to ongoing activities and maximize on-site safety.

