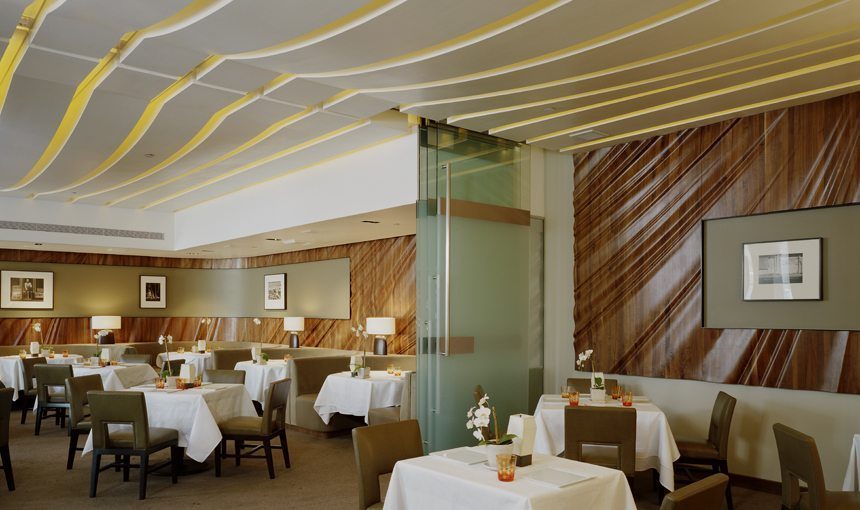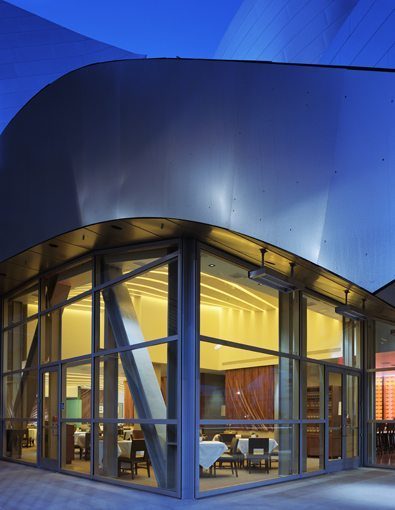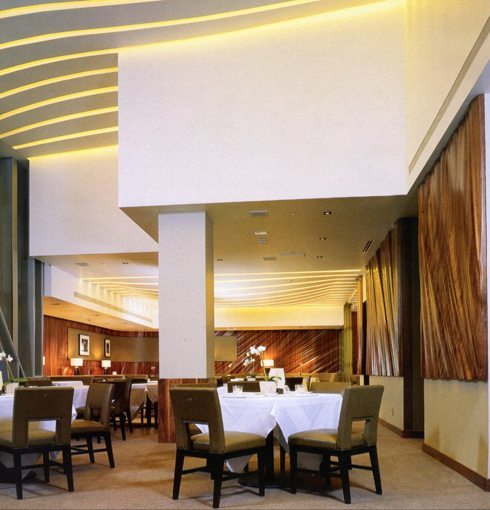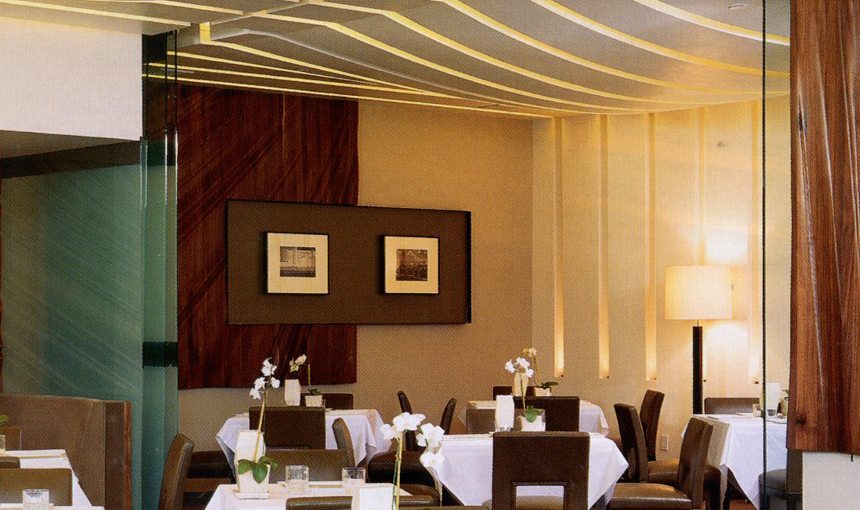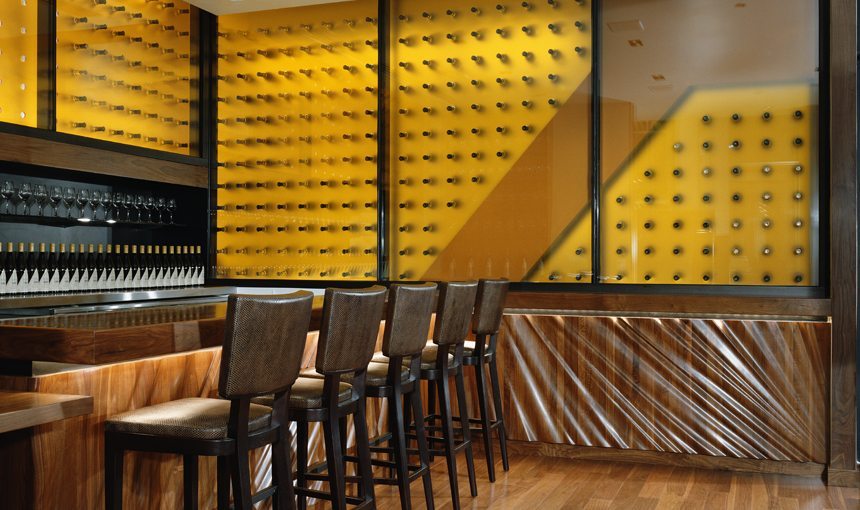Location
Los Angeles, CA
Owner
Performing Arts Center of Los Angeles County
Architect
Belzberg Architects
Project Size
4,700 SF
Awards
2004 | Chicago Athenaeum Museum of Architecture and Design
2004 | LABC Commercial Real Estate Award, Best Interior
2004 | AIA LA Merit Award
Designed to resemble a secret backstage space, Patina’s contoured ceiling, rippling wood wall and indirect lighting give visitors to the venue the impression of being in a curtained enclosure. Located on the first floor of the Walt Disney Concert Hall with a glass storefront along Grand Street, this 160-seat restaurant includes dining areas adorned with carved walnut wall paneling, milled ceiling ribs finished in white and back-painted glass panels. A private dining room, a chef’s table and garden patio dining complete the new space.

