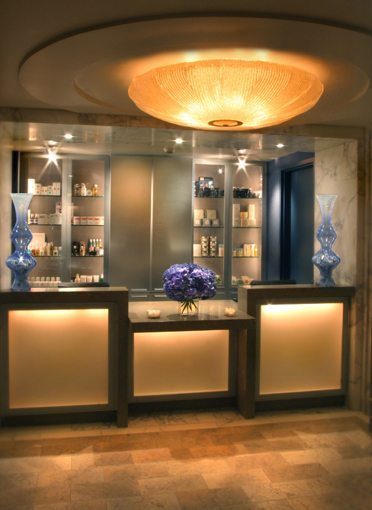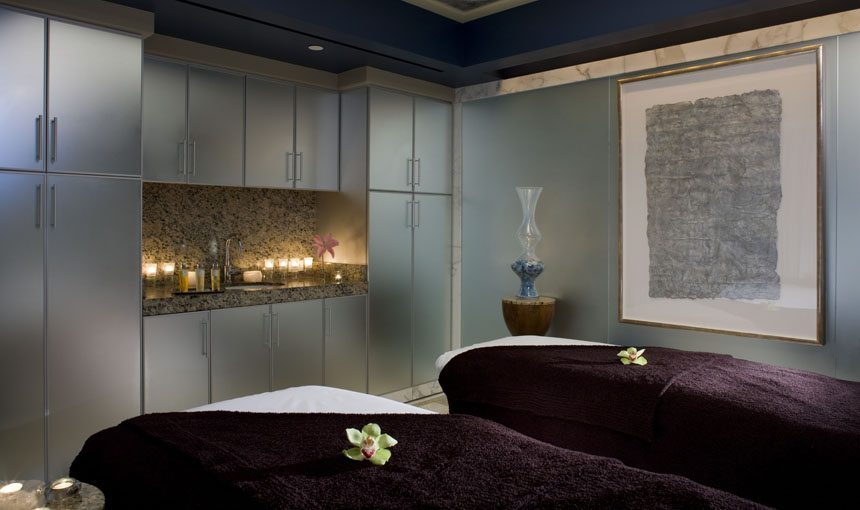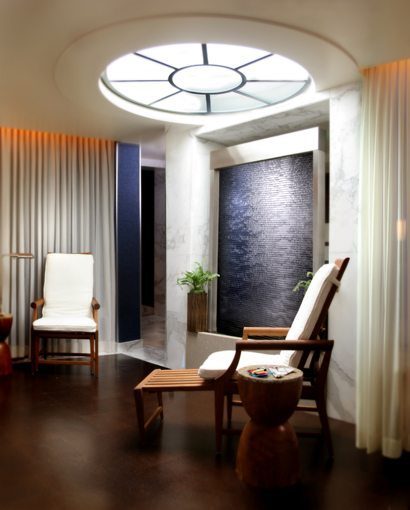Location
Beverly Hills, CA
Owner
Belvedere Hotel Partnership, Probity International
Architect
Barton Phelps/Fields Devereaux
Project Size
5,000 SF
The Peninsula Hotel Spa project provided a complete renovation and expansion of an existing spa. The scope included demolition of the existing space, adjacent guestrooms and corridor space on the fifth floor to accommodate a new weight room, a cardio room and massage treatment rooms. Floor construction of the workout areas was engineered to minimize sound transmission to the rooms below.
A floor-to-ceiling waterfall welcomes guests to the massage treatment rooms, designed with high-end European cabinetry and fixtures. Elegant Italian marble with matched graining dresses the entry and main areas of the spa. From the main corridor, custom, fire-rated clear glass allows natural light and viewing into the workout spaces.
The hotel remained open and fully operational during the entire process, prompting MATT to take several measures to maintain the Peninsula’s outstanding reputation for luxury and quiet discretion. To accommodate guest comfort, the team shifted their work hours to later in the morning and scheduled most inspections for weekends. Crews moved into, out of and through the work site via entrances, elevators and corridors separate from guest areas, and MATT installed and screened from view an exterior material lift next to a large window, through which all material, incoming or outgoing, was moved. Where construction intersected with public spaces, MATT erected attractive screens that complemented the hotel’s decor. Key to the success of these measures was constant and open communication via frequent meetings with the owner’s representative and hotel management.




