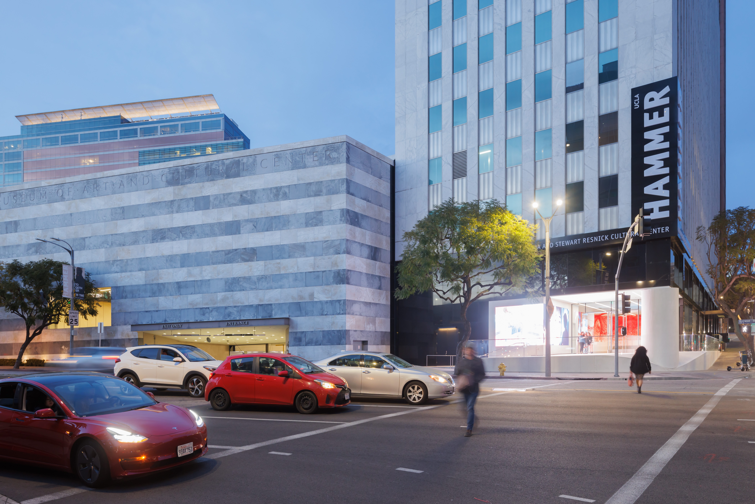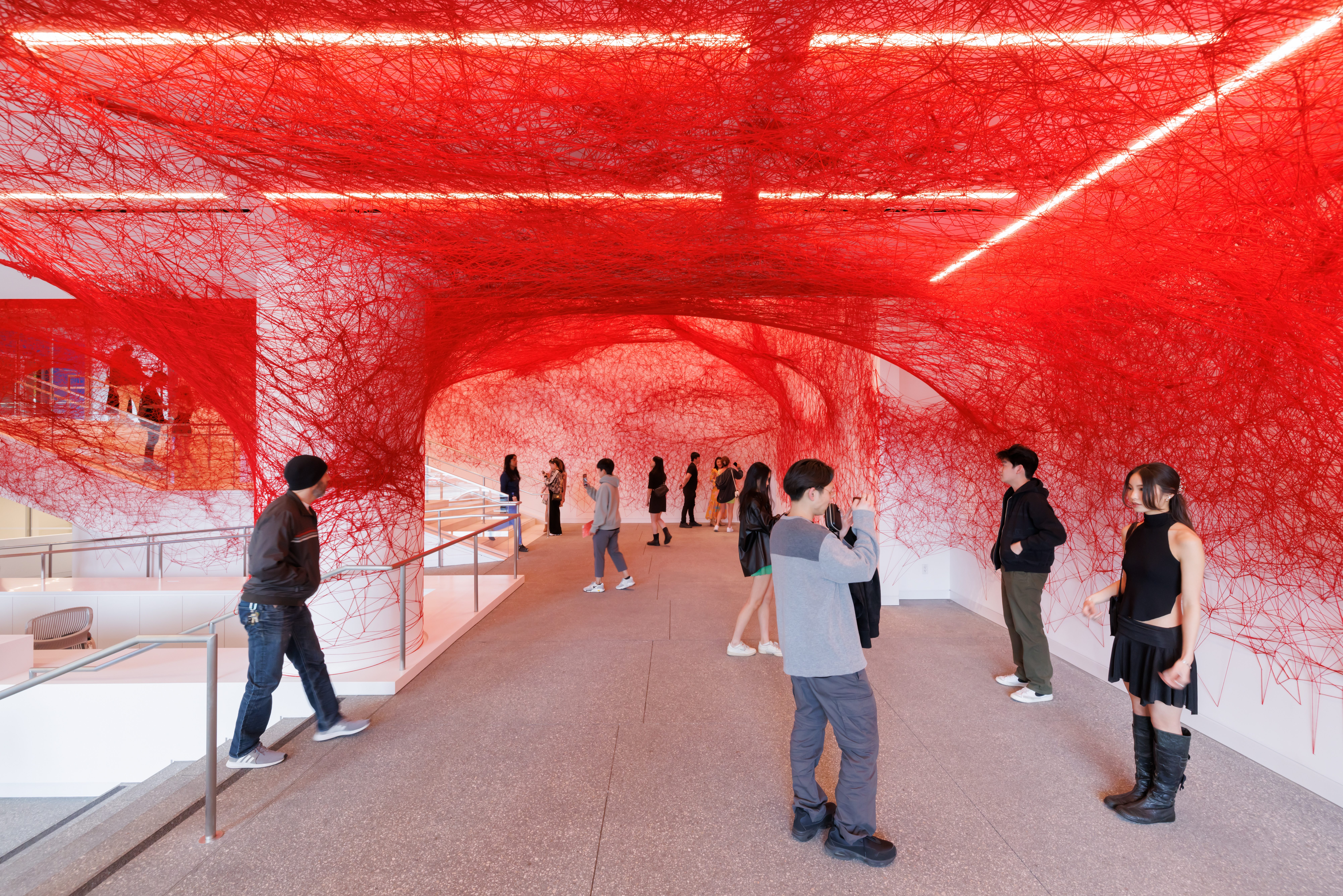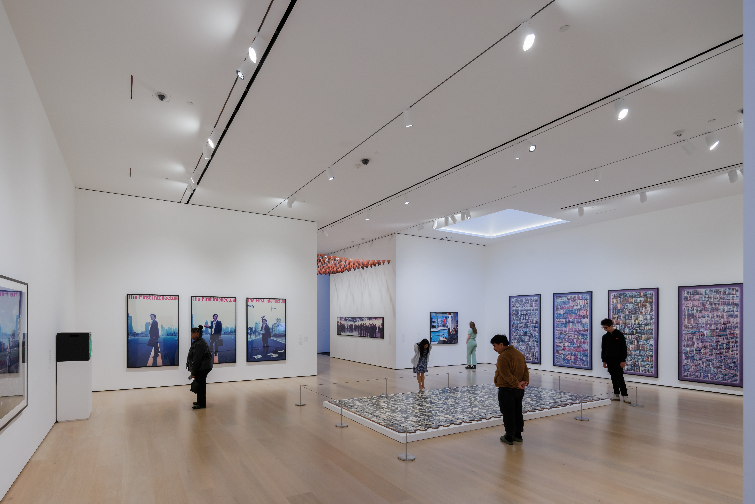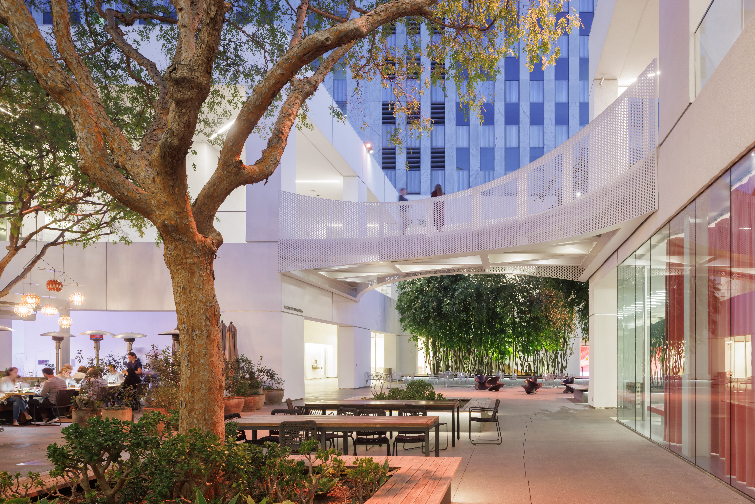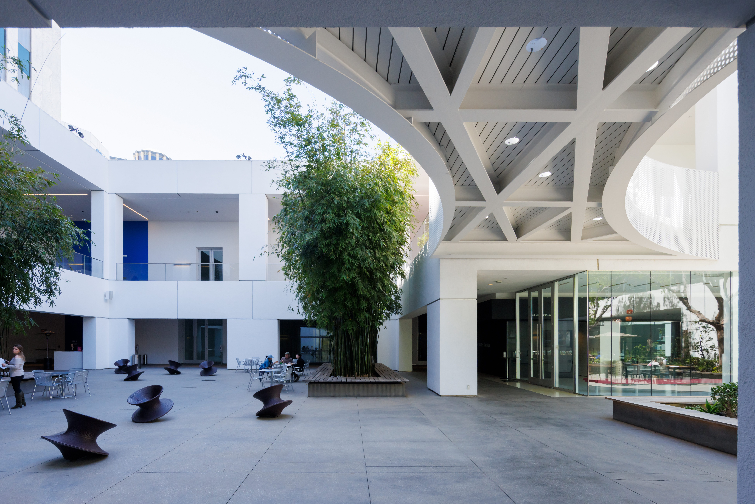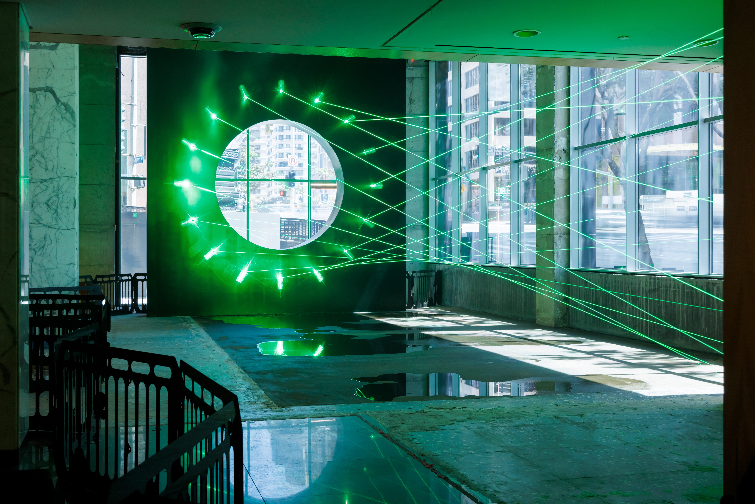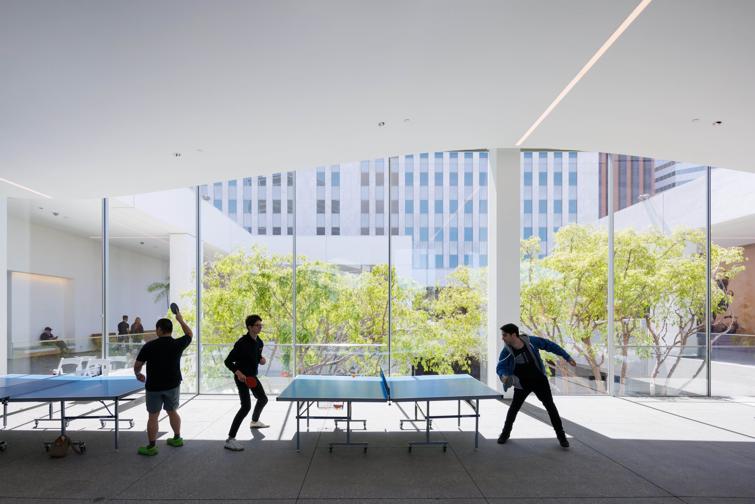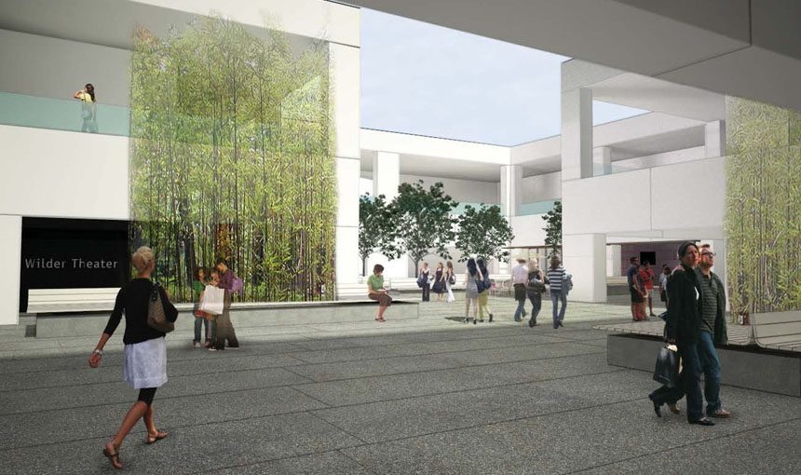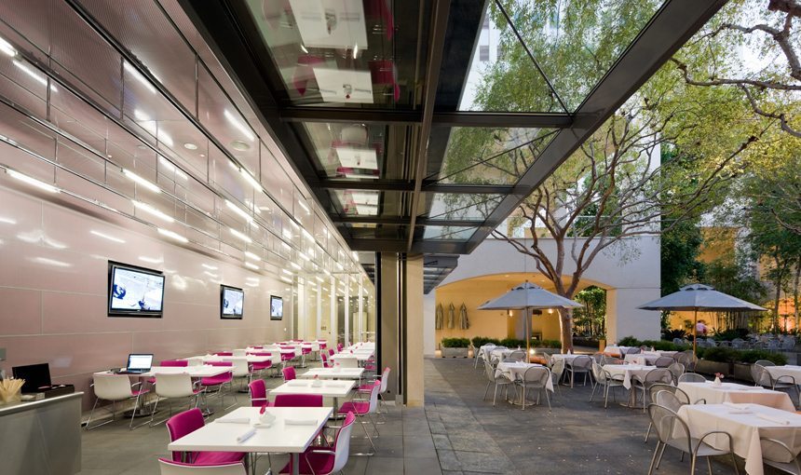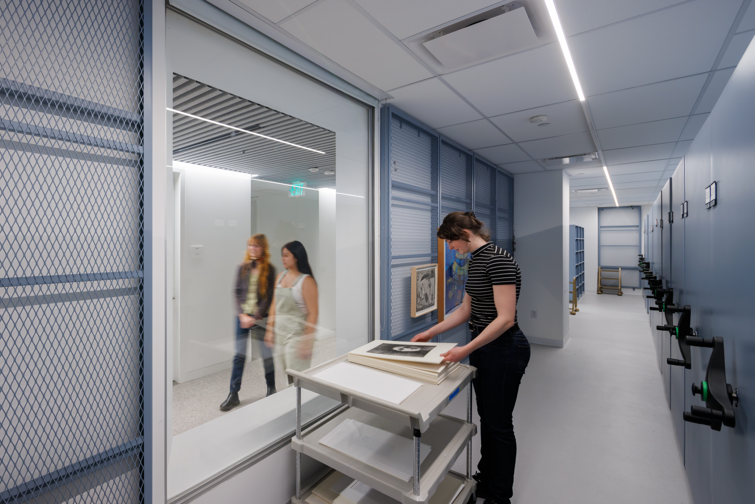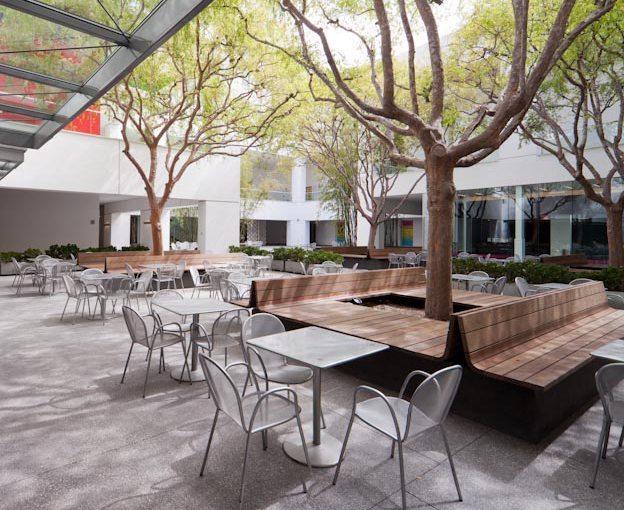Location
Los Angeles, CA
Owner
Armand Hammer Museum of Art & Cultural Center
Architect
Michael Maltzan Architecture Inc.
Project Size
40,000 sf
Over the past two-decades, MATT has partnered with Michael Maltzan Architecture and the Hammer Museum to undertake a multi-phase expansion and revitalization project at the museum. Over the last several years, the crew has worked under tight deadlines coordinating night shifts to accommodate the active museum’s busy schedule and minimize disruption to ongoing events and exhibits. The multi-phase project has included:
Third Floor Gallery Renovation
The first phase of the Hammer’s master plan involved the full renovation of the museum’s gallery level, which entailed gutting and rebuilding three large galleries on the upper level of the museum and was performed without interrupting the ongoing museum programming on the lower levels. To accommodate a hard-stop deadline and the tight four-month schedule between art shows, the team put in night shifts, restricted access to project spaces and pushed for timely deliveries and procurement. Highlights of the large open gallery rebuild include raised ceilings with LED track lighting, skylights and a custom wide-plank oak floor.
Billy Wilder Theater
Home to classic film archives, movie screenings and UCLA Film School programs, the 300-seat Billy Wilder Theater is an important locus of museum activity. MATT’s renovation of the iconic space included upgrades and conversion of the existing auditorium, main lobby, exterior facade and main entrance, which faces an open-air exterior courtyard on the museum’s garden level.
LULU at the Hammer Courtyard Café
MATT and Maltzan’s team gave the AMMO cafe a major facelift. The new bifold glass wall enclosure opens directly onto the museum’s central courtyard like an accordion or garage door. Rubber floors and acoustical metal panels insulate sound and minimize echoes to give café-and-museum-goers a peaceful, seamless indoor/outdoor experience.
The team also added new courtyard stairs with flexible programming space underneath.
Hammer Museum Plaza & Courtyard & Lindbrook Terrace
MATT renovated the Hammer Museum’s central courtyard, hardscape, plantings, and outdoor seating. The project included a new plaza and courtyard and tenant improvements to the restaurant, security office and the second-floor conference room, corridor and media gallery.
John V. Tunney Bridge
Named after the late US Senator and former chairman of Hammer’s board, the new white painted steel bridge spans 36 feet and connects the galleries in the east and west wings. From the ground, the curved structure resembles a cat’s cradle. MATT’s team fabricated most elements off-site and craned them into place overnight to minimize the project’s impact on regular museum operations and on the neighborhood. The floor framing system involved an integral color topping slab over concrete slab on an Epicore metal deck perforated by fourteen circular frosted glass pavers and accompanied by LED strip lighting.
Annenberg Family Terrace, Grunwald Reading Room & Bookstore
The next phase included seismic upgrade to the 16-story office tower on Wilshire Boulevard, where Hammer Museum occupies the lower five floors. In addition to the office space, this phase included the addition of a large board room, new restrooms, art storage space, a gallery, the Grunwald reading room and a bookstore. In addition, new offices for the hammer museum staff were built.
Nimoy Studio & Video Gallery
To honor longtime supporters Susan Bay Nimoy and Leonard Nimoy, the Hammer renamed the Annex Gallery the Nimoy Studio. The flexible, 2,850-square-foot space offers a contemporary new venue for dance, music, readings, screenings, and other public programs. MATT’s crew demolished and replaced the rough existing concrete wall then installed a 20-foot-wide window overlooking the street. They also laid wooden flooring and rigged an overhead grid system with theatrical lighting. A new 40-foot bifold door opens directly onto the museum’s central courtyard. The Video Gallery, a new polished concrete space, features acoustically isolated stud walls with sealant at the bottom and top tracks. The ceiling rests on isolators so that vibrations do not transfer to or from the floor above.
Hammer Offices
MATT demolished existing office spaces on levels four and five of a neighboring tower building and converted the space for upgraded office spaces in phase three of the Hammer Museum master plan. The crew created an opening between the floors to install a connecting stairway. Echoing the theme of openness, the refurbished offices feature glass front walls and sliding glass doors. To expand the museum’s capacity to house artwork that is not actively on display, the team is also building high-density storage and preparation space into the office floors, complete with an art-friendly HVAC system and an isolated pre-action sprinkler system.
Final Transformation
The final phase of the project included the transformation of the exterior façade to create a dramatic new presence for the museum along a full block on Wilshire Boulevard, as well as a reimagined, easier-to-navigate main lobby. The team also renovated gallery level spaces in the office tower and along Wilshire Boulevard. In 2023, a new gallery opened in the former bank space. This phase also included the construction of a new sculpture garden, giving the museum presence at Wilshire and Glendon.
Photo credit: Iwan Baan

