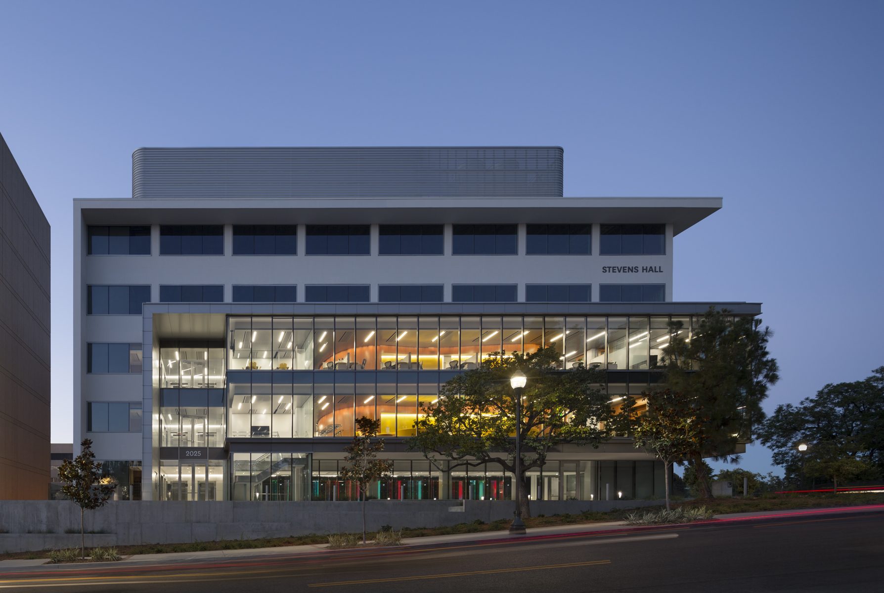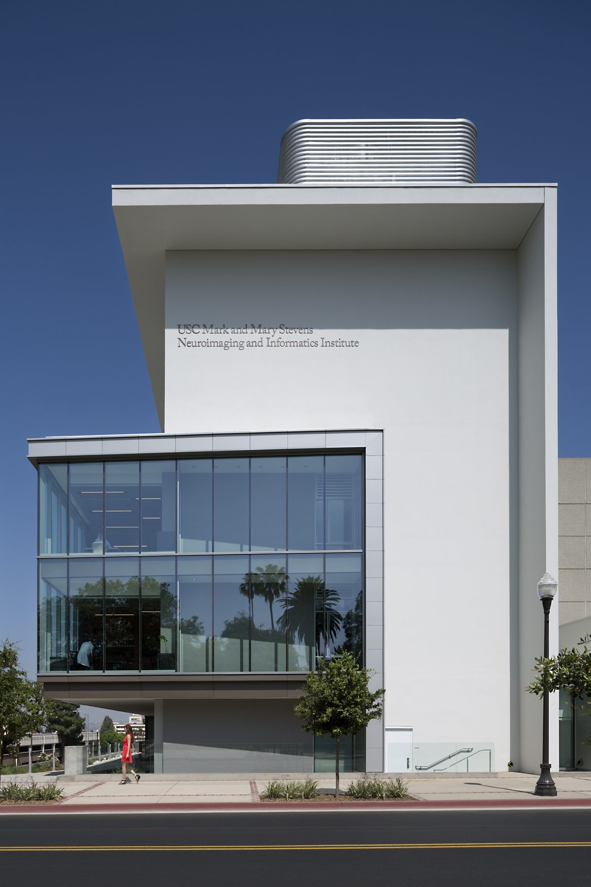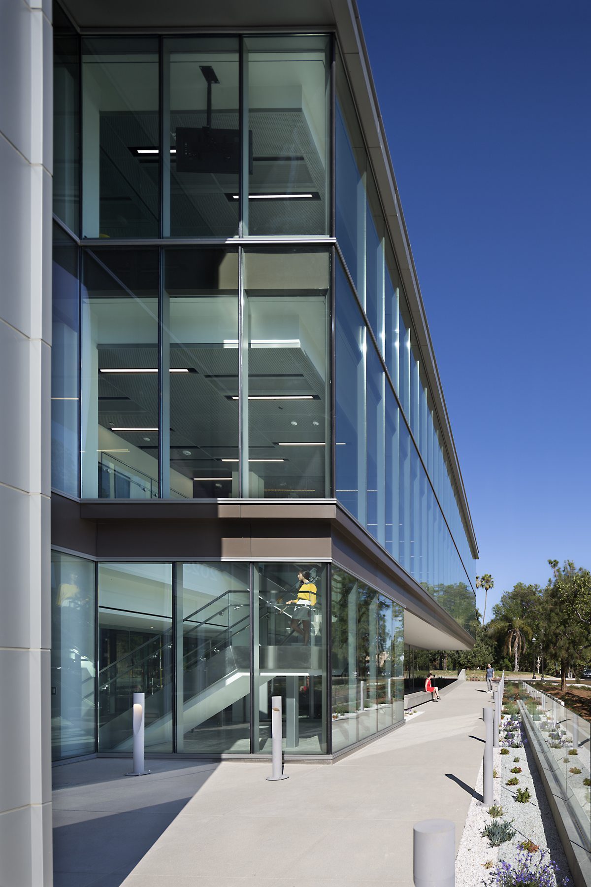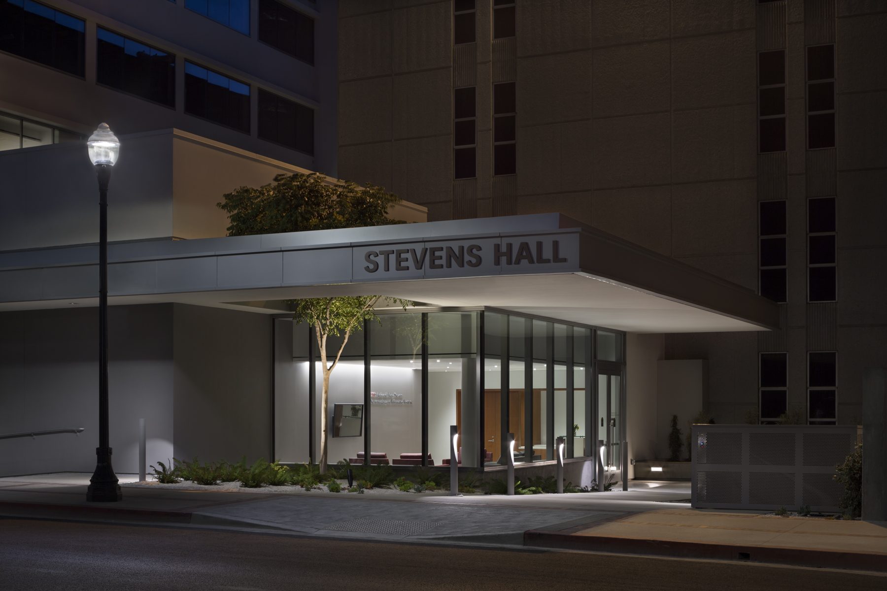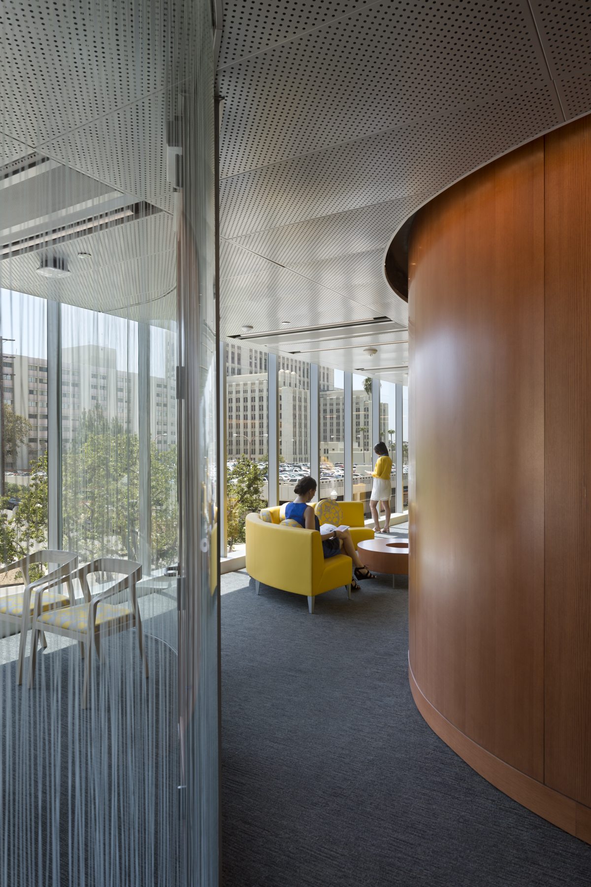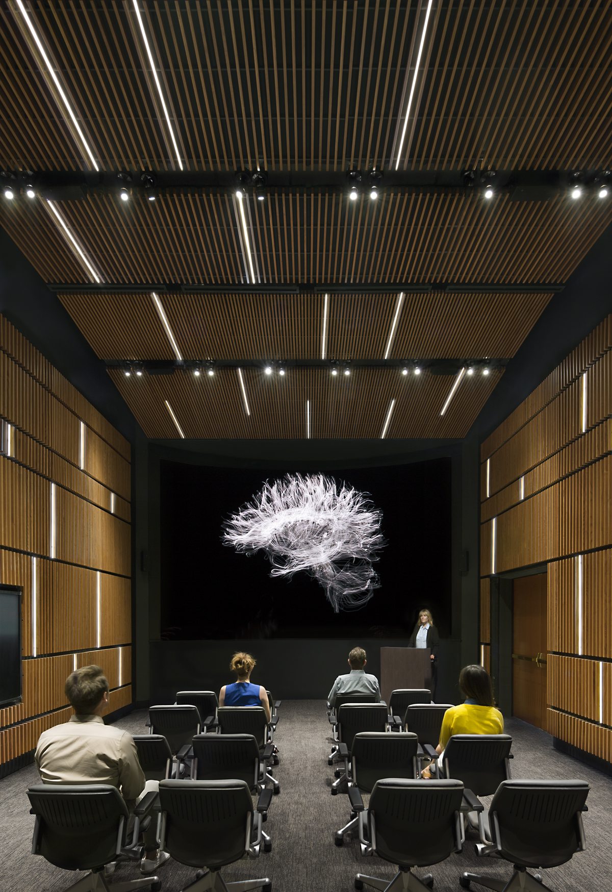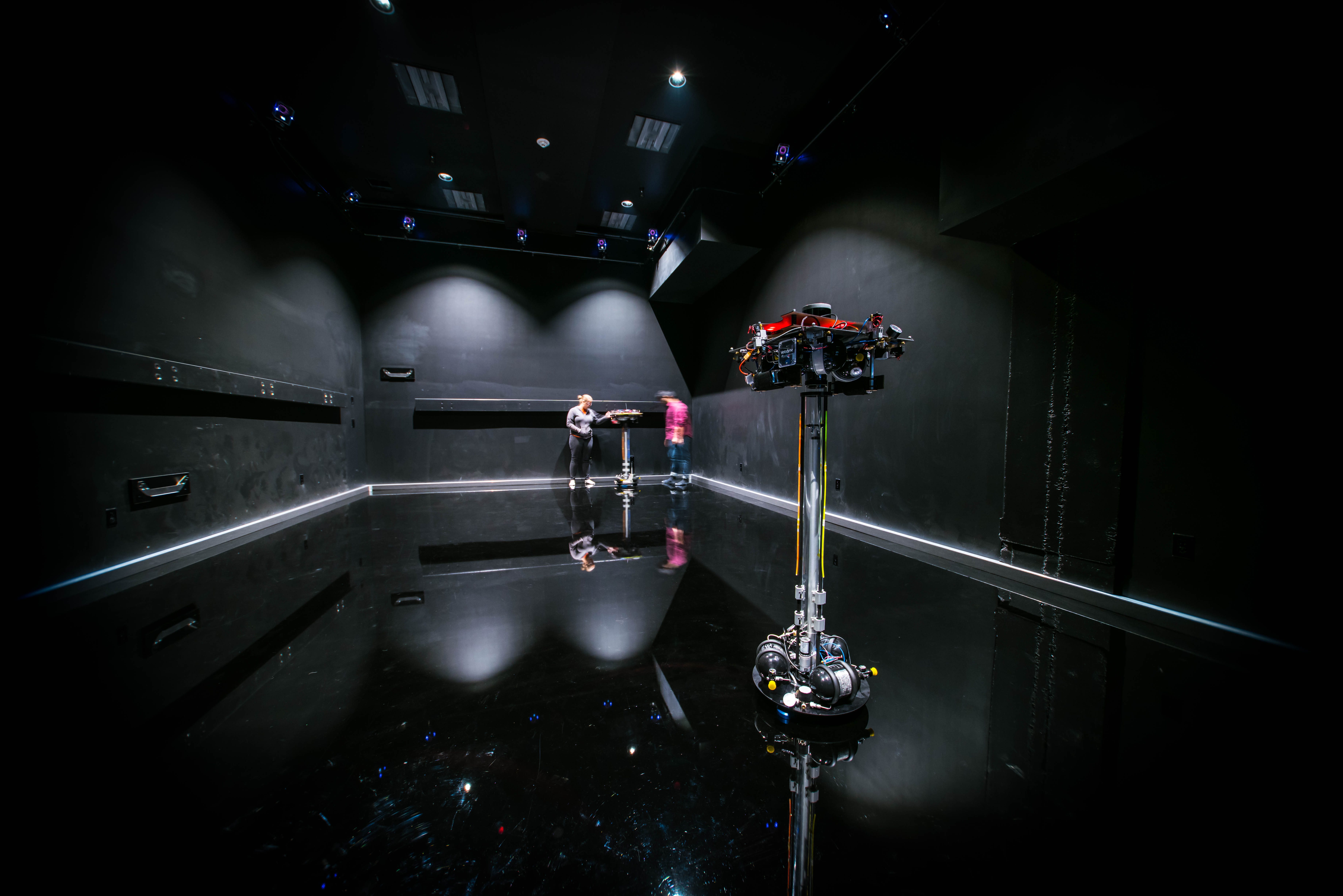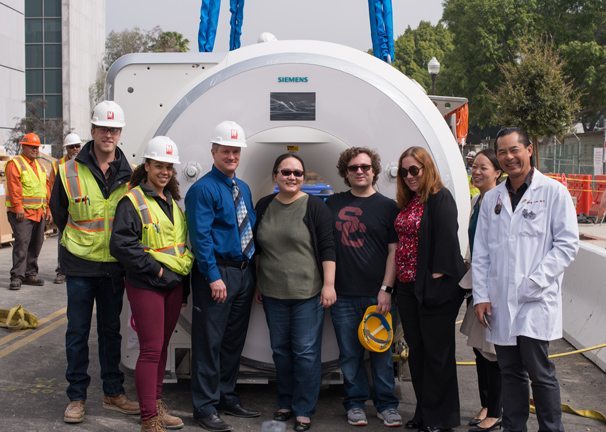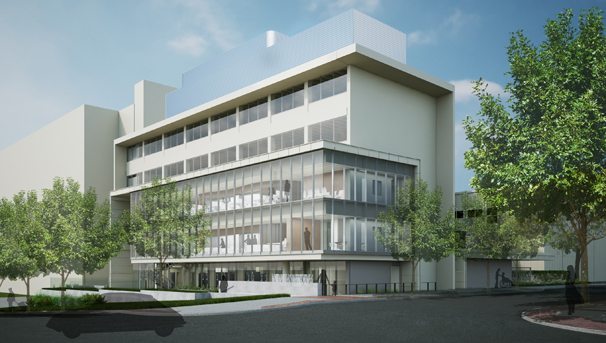Location
Los Angeles
Owner
University of Southern California USC Capital Construction Development
Architect
Smith Group
Project Size
35,227 SF
Awards
2014 | AIA Pasadena & Foothill Merit Award
2016 | AIA Pasadena & Foothill Merit Award, Institutional/Educational
MATT Construction built a state-of-the-art research facility for Dr. Arthur W. Toga at the University of Southern California’s Health Sciences Campus. The new Mark and Mary Stevens Institute for Neuroimaging and Informatics (INI) holds imaging and ancillary equipment, two MRI machines, laboratories, workspaces and offices, conference rooms, multi-purpose collaboration areas, a supercomputer suite and a Digital Immersive Viewing Environment (DIVE) presentation theater where scientists can display and manipulate super high-resolution brain imagery on a giant, curved modular LED screen.
The facility is supported by high capacity power systems, UPS with battery backup, an on-site generator, filtered power distribution, dedicated cooling systems, power and environmental monitoring systems and an access control system. Construction entailed extensive renovation and rehabilitation of the Raulston Memorial Research Building, a 1952 concrete-frame, brick-façade structure comprising five floors plus a basement and a mechanical penthouse.
A glass-walled addition that seems to float from the second and third floors updates the building’s appearance. The floor-to-ceiling window-walls on the south and east sides of those floors and around the entire perimeter of the first floor permit passersby to see the institute’s major components. The project also included seismic, MEP, HVAC, fire/life safety and disabled access upgrades, the installation of a fiber connection to the USC Norris Cancer Hospital and the construction of a new adjoining building, the Center for Imaging Analysis (CIA), to house two new Magnetic Resonance Imaging (MRI) systems.

