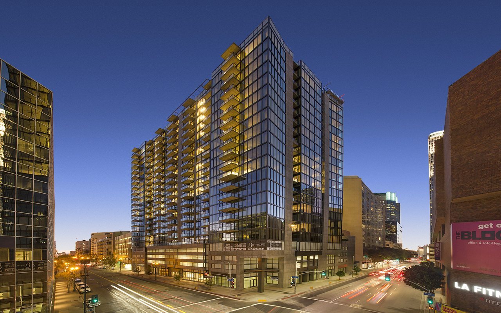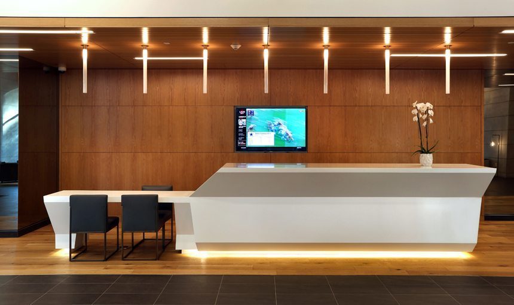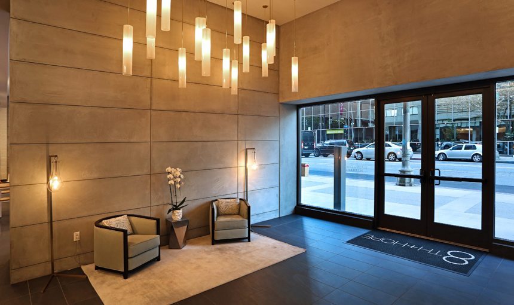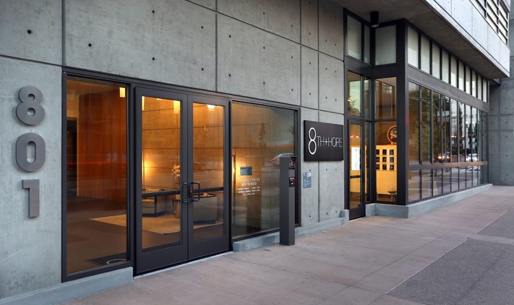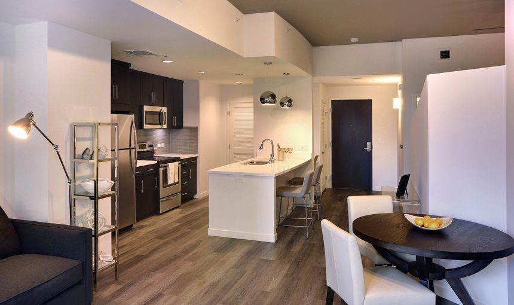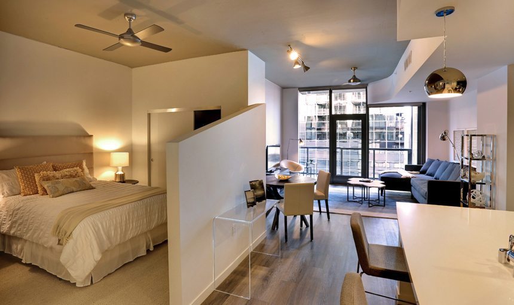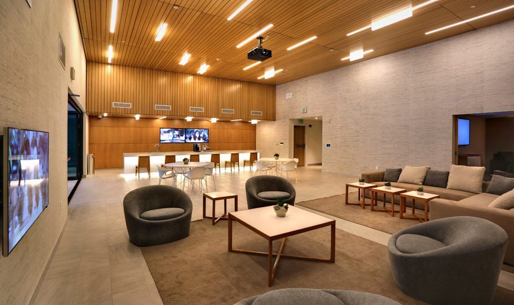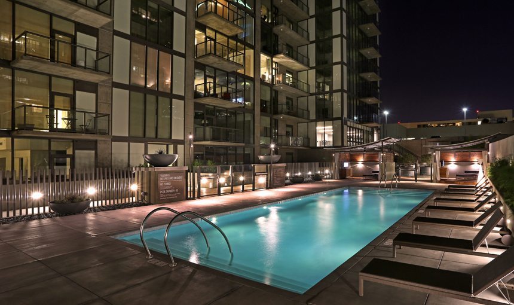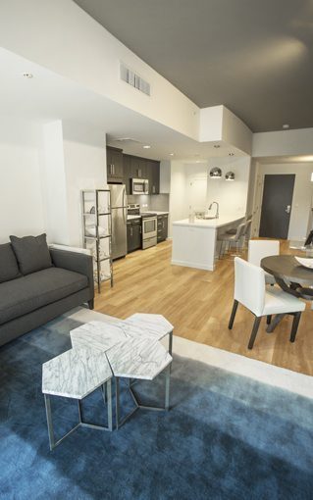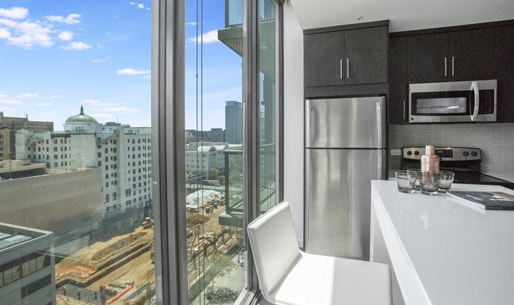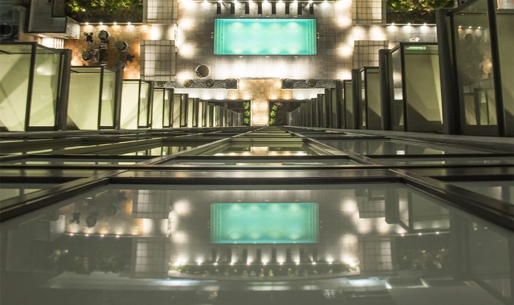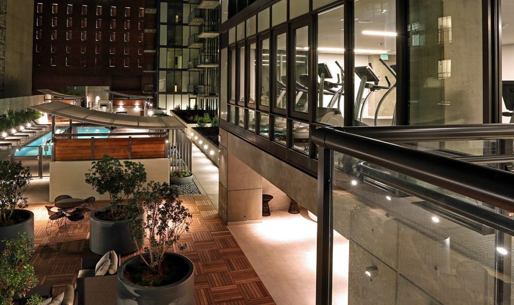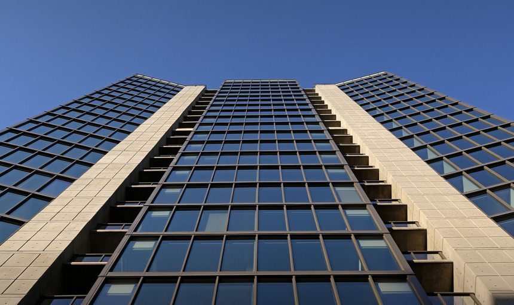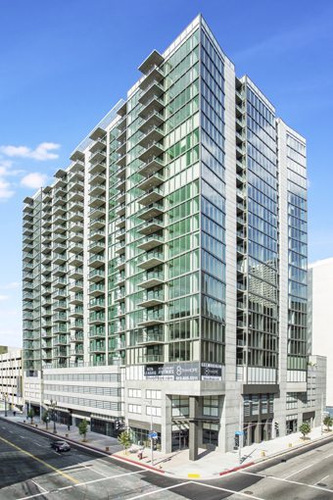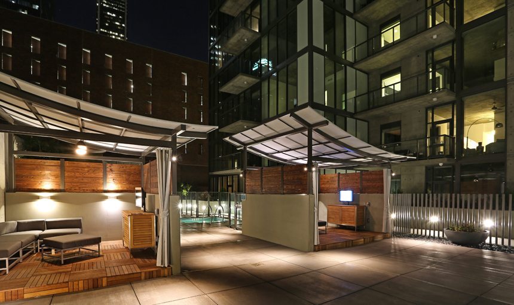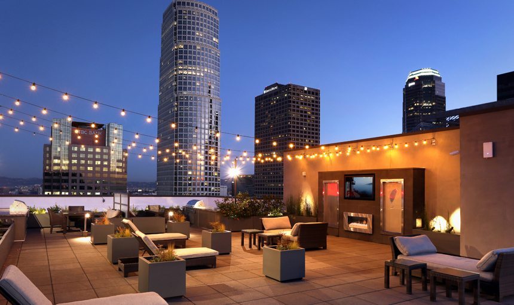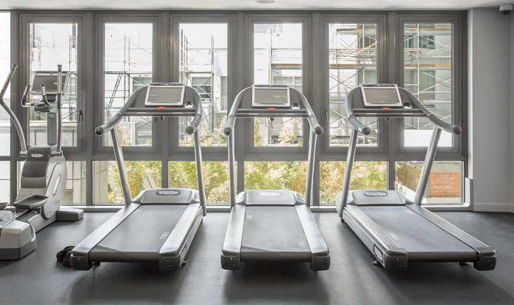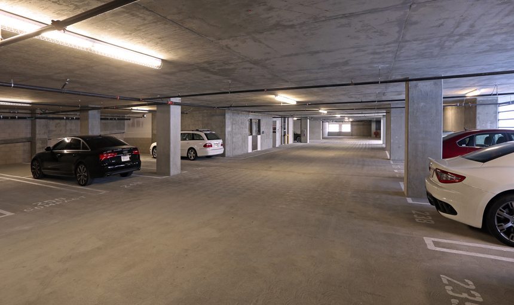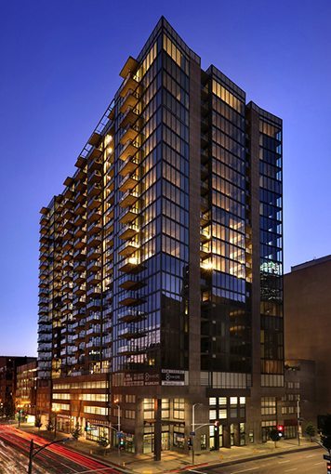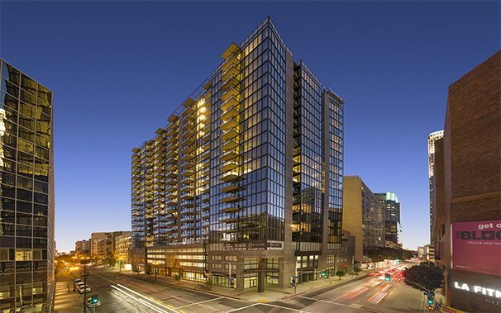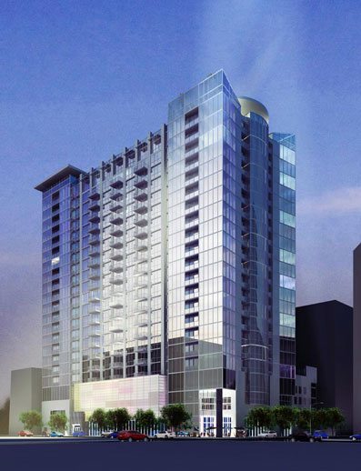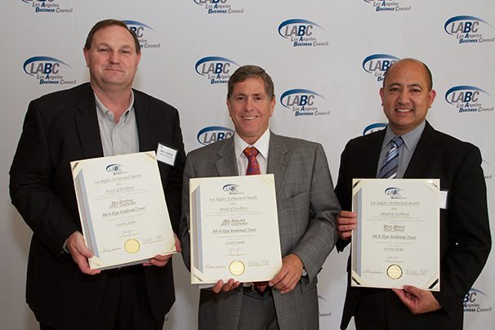Location
Los Angeles, CA
Owner
Wood Partners
Design Architect
The Preston Partnership and Gensler, Peer Review LARGE Architecture
Project Size
588,531 SF
Awards
2015 | ENR Regional Best Project, Residential
2015 | LABJ Commercial Real Estate Award, Best Multi-Family Project
2014 | Cal/OSHA Golden Gate Award
MATT Construction built Wood Partners’ new mixed use project at 8th & Hope in the southwestern quarter of downtown LA. The project replaced a former parking lot with a 22-story tower featuring 290 one- and two-bedroom apartments, six floors of parking, 5,000 sf of retail space at street level and a helipad. The building’s structural system utilizes reinforced concrete with post-tensioned decks.
The design called for an all-glass façade with floor-to-ceiling windows, giving the apartments spectacular views. There is an elevated 10,000 sf pool deck, a spa, a fountain, a fire pit and a garden retreat. Additionally, the rooftop deck overlooks the Staples Center and LA Live. The ground floor houses a fitness center and 5,000 sf of retail space.
Photo Credit: Juan Tallo and Wood Partners

