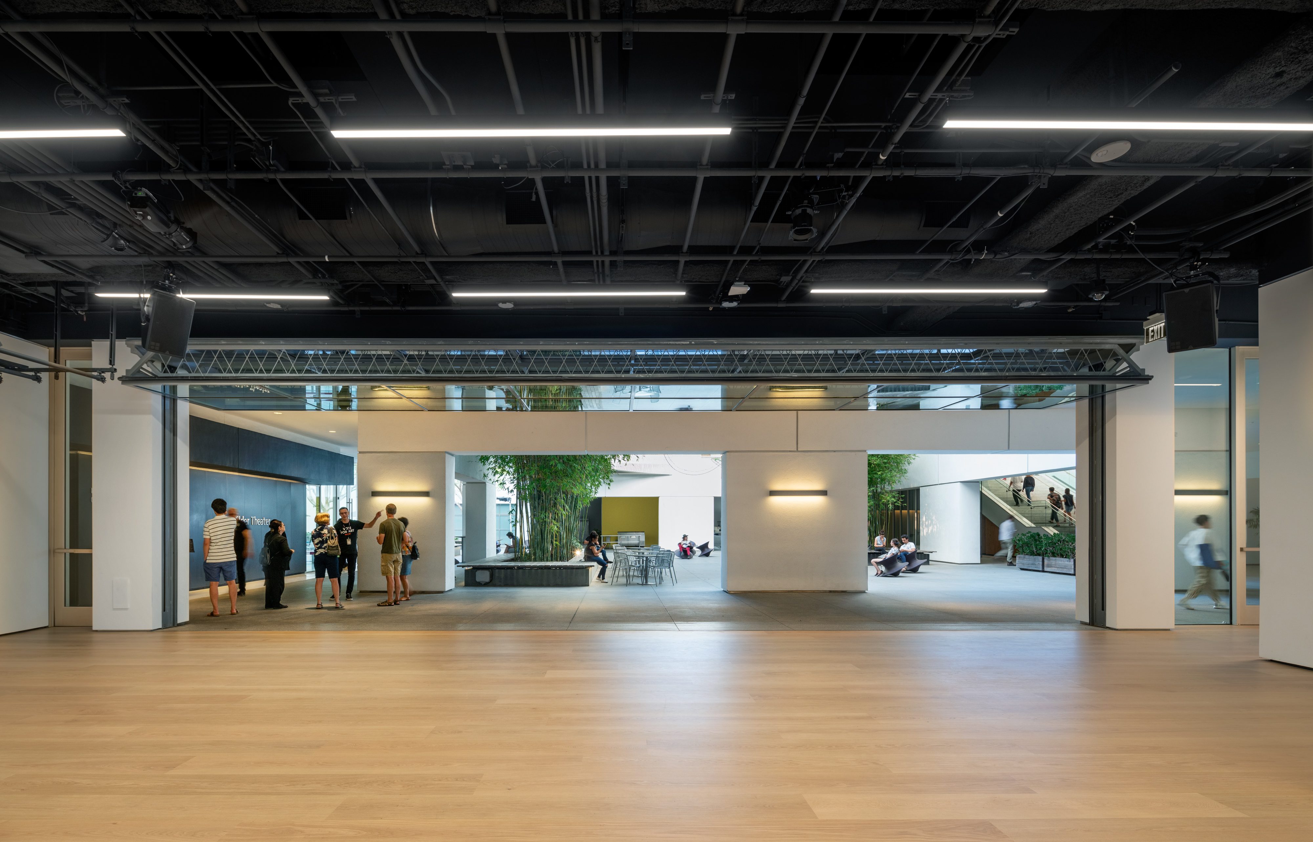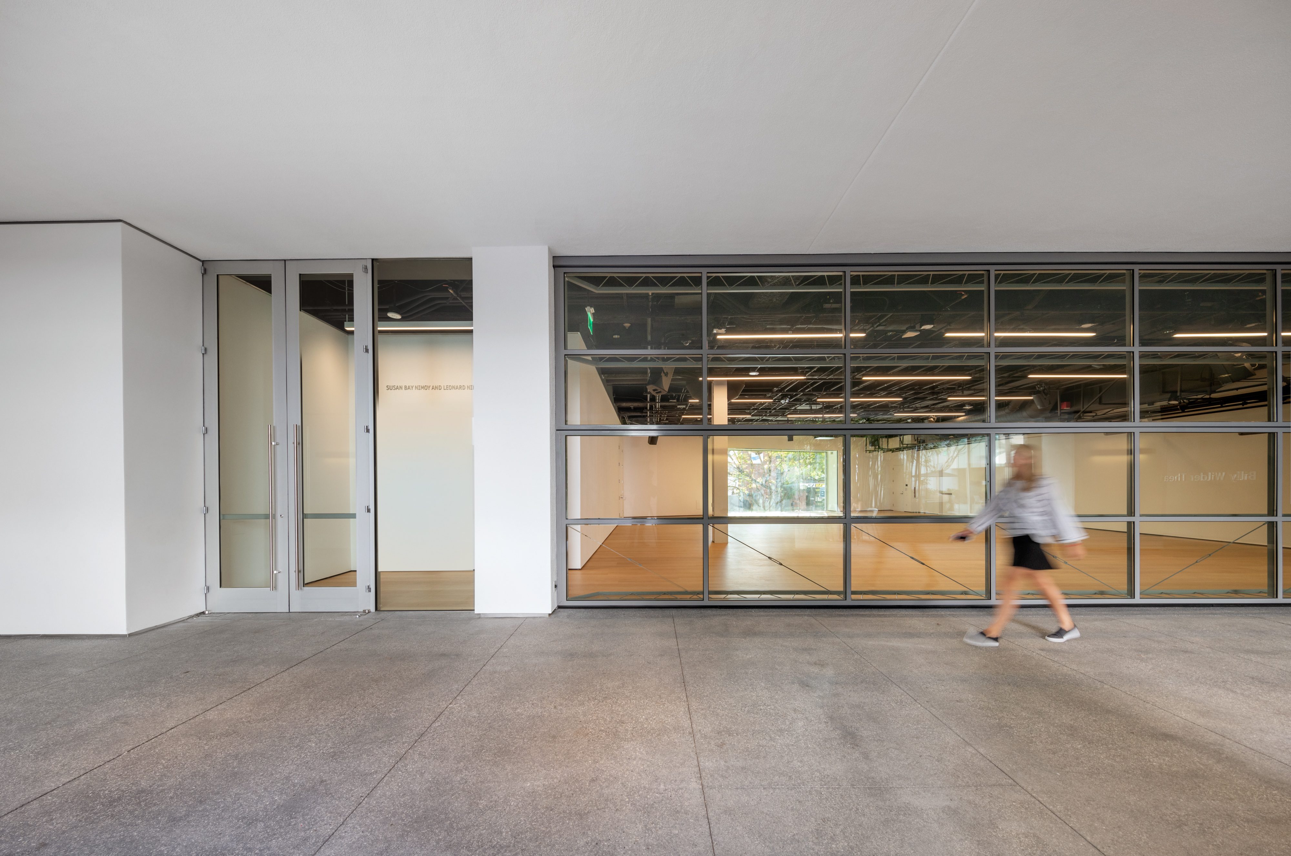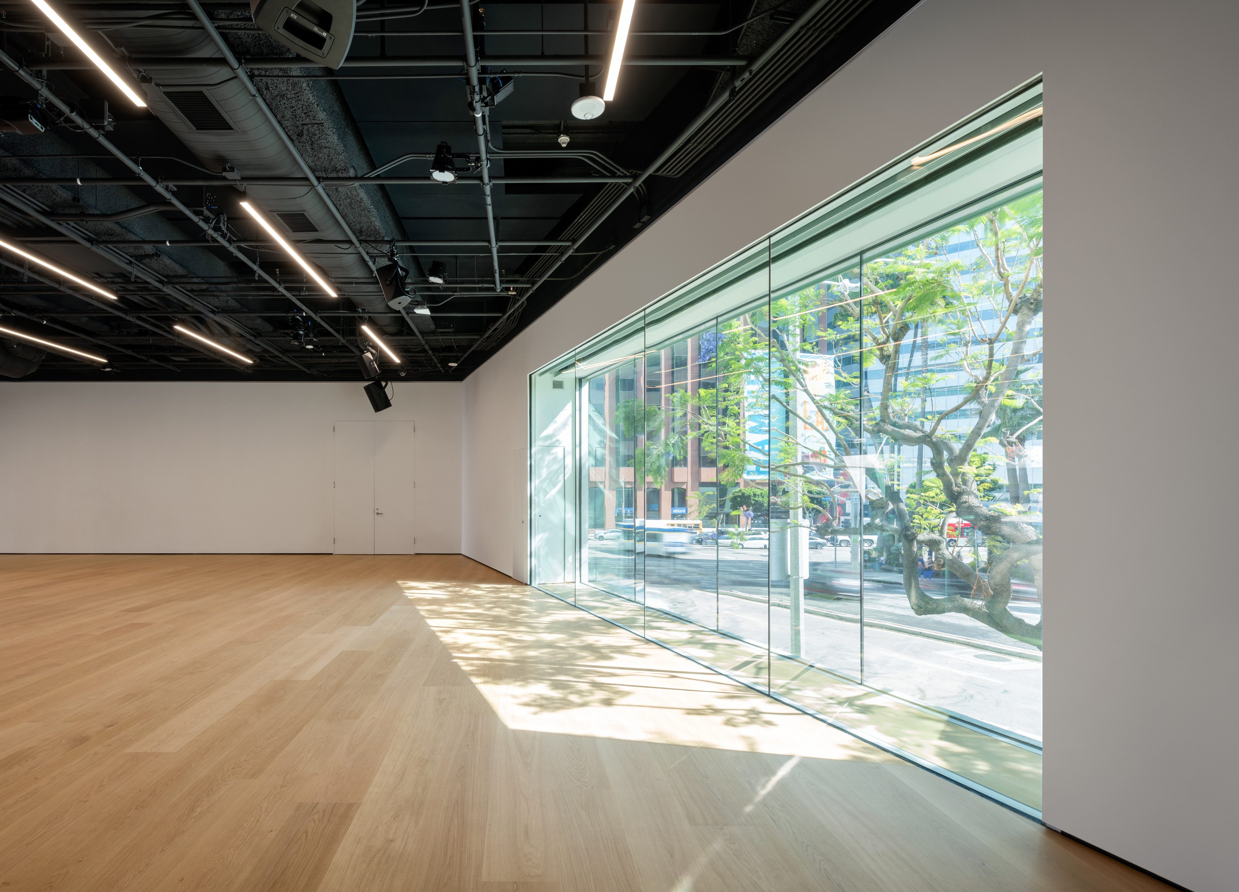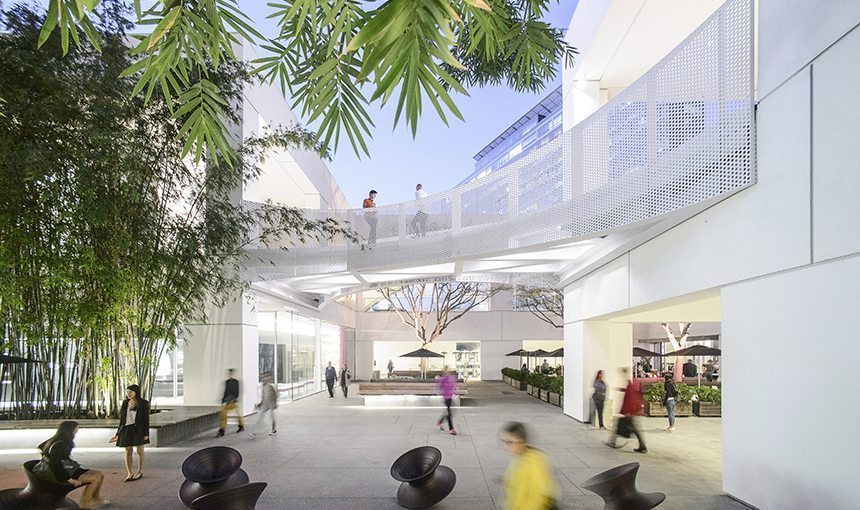Location
Los Angeles, CA
Owner
Armand Hammer Museum
Architect
Michael Maltzan Architecture
Project Size
7,200 SF
LA’s Hammer Museum has partnered with MATT to undertake a massive renovation, phased over several years. As the museum’s leadership is committed to remain open during this process, MATT’s team has coordinated with the architect and museum to conduct construction during off hours.
In honor of the late Leonard Nimoy, a longtime supporter of the Hammer, museum leadership renamed Annex Gallery the Nimoy Studio. MATT’s crew demolished and replaced the rough existing concrete wall, then installed a 20-foot-wide window overlooking the street. The team also fabricated a 40-foot bifold door that opens directly onto the central courtyard, creating one seamless indoor-outdoor zone. The space features wood flooring, an overhead grid system with theatrical lighting and a new AV system.
The Video Gallery is an entirely fresh space built of polished concrete. The team erected acoustically isolated stud walls with sealant at the bottom and top tracks and all penetrations sealed. The ceiling rests on isolators, separating it from the walls so that vibrations do not transfer to or from the floor above. The construction team also gutted and rotated the orientation of the second-floor gallery restrooms by 90 degrees for easier access.





