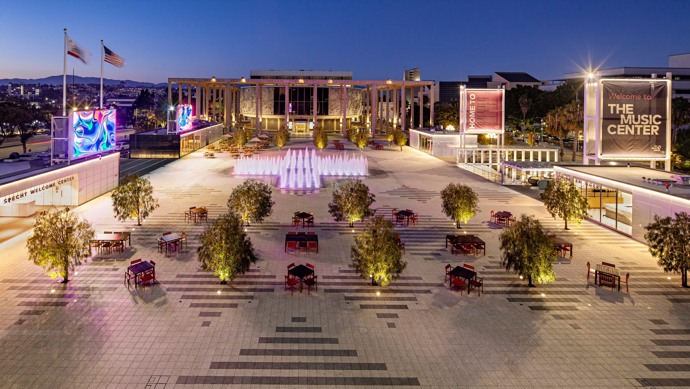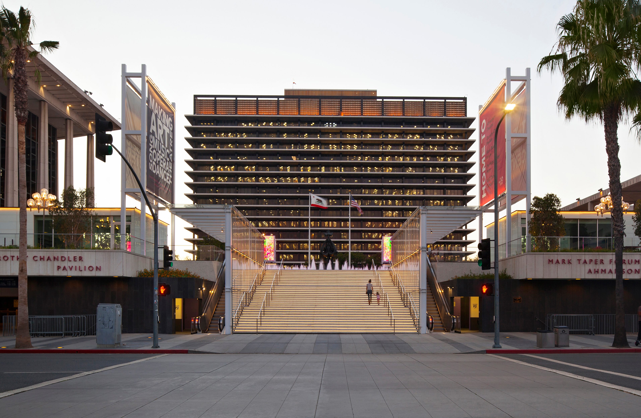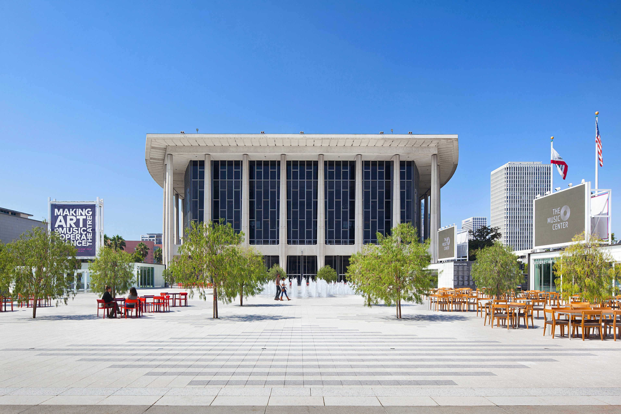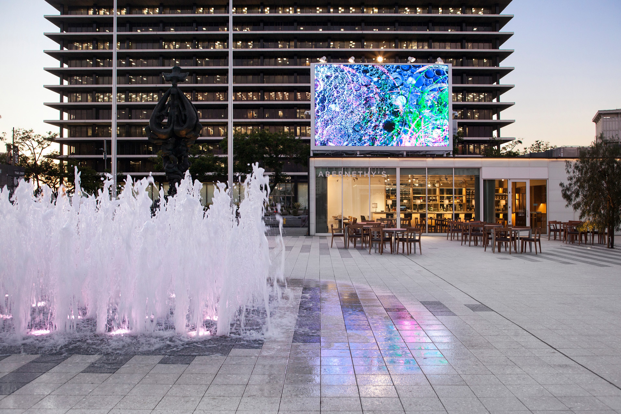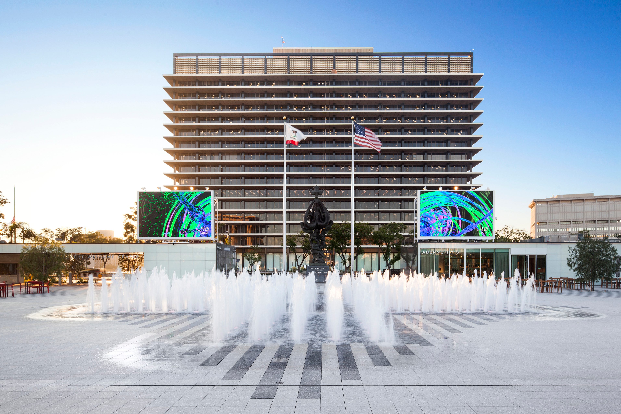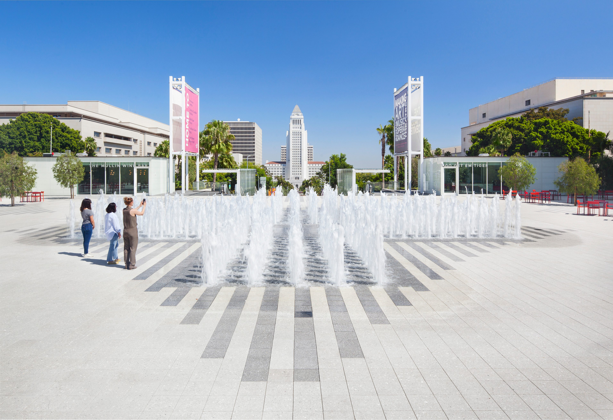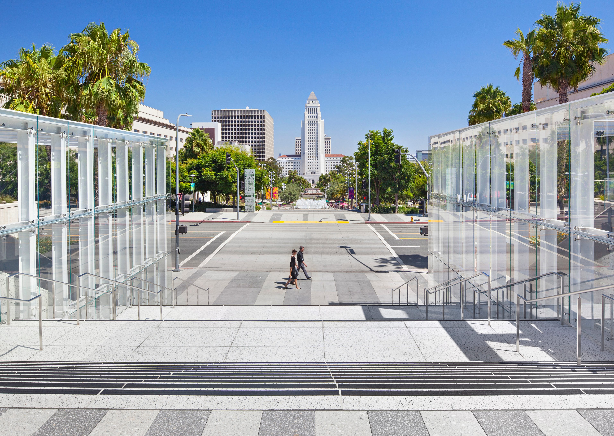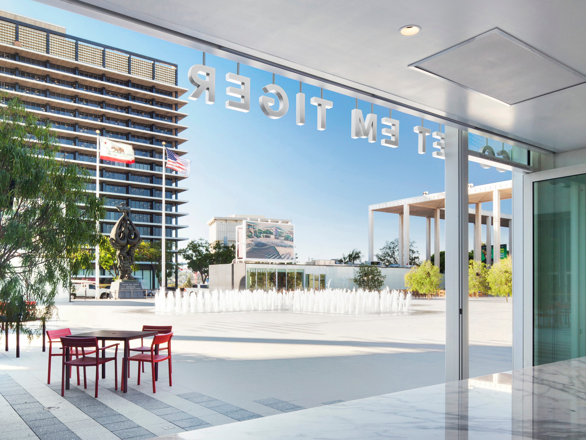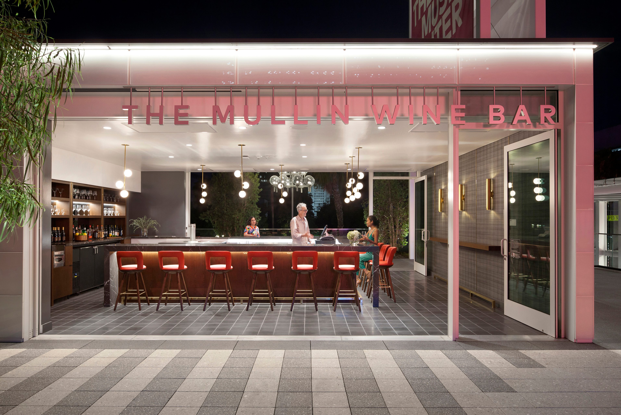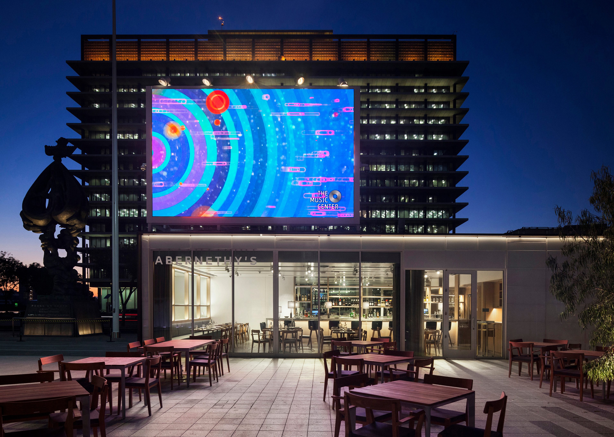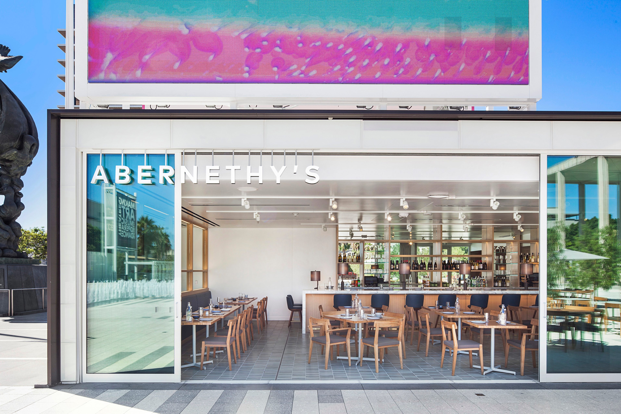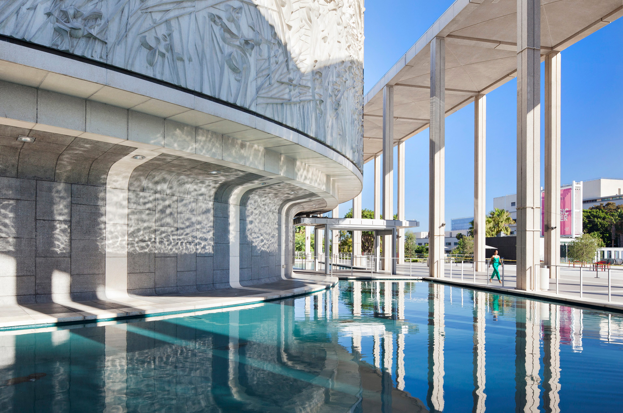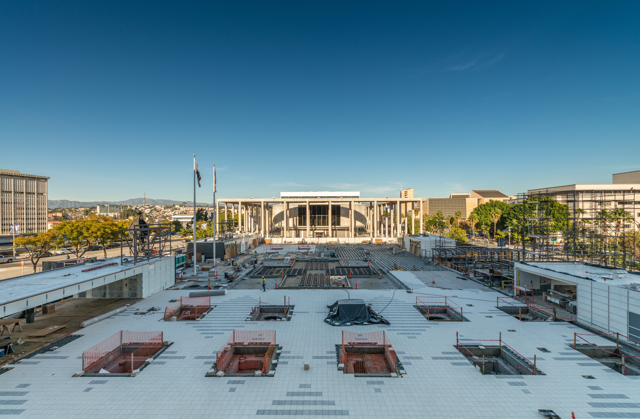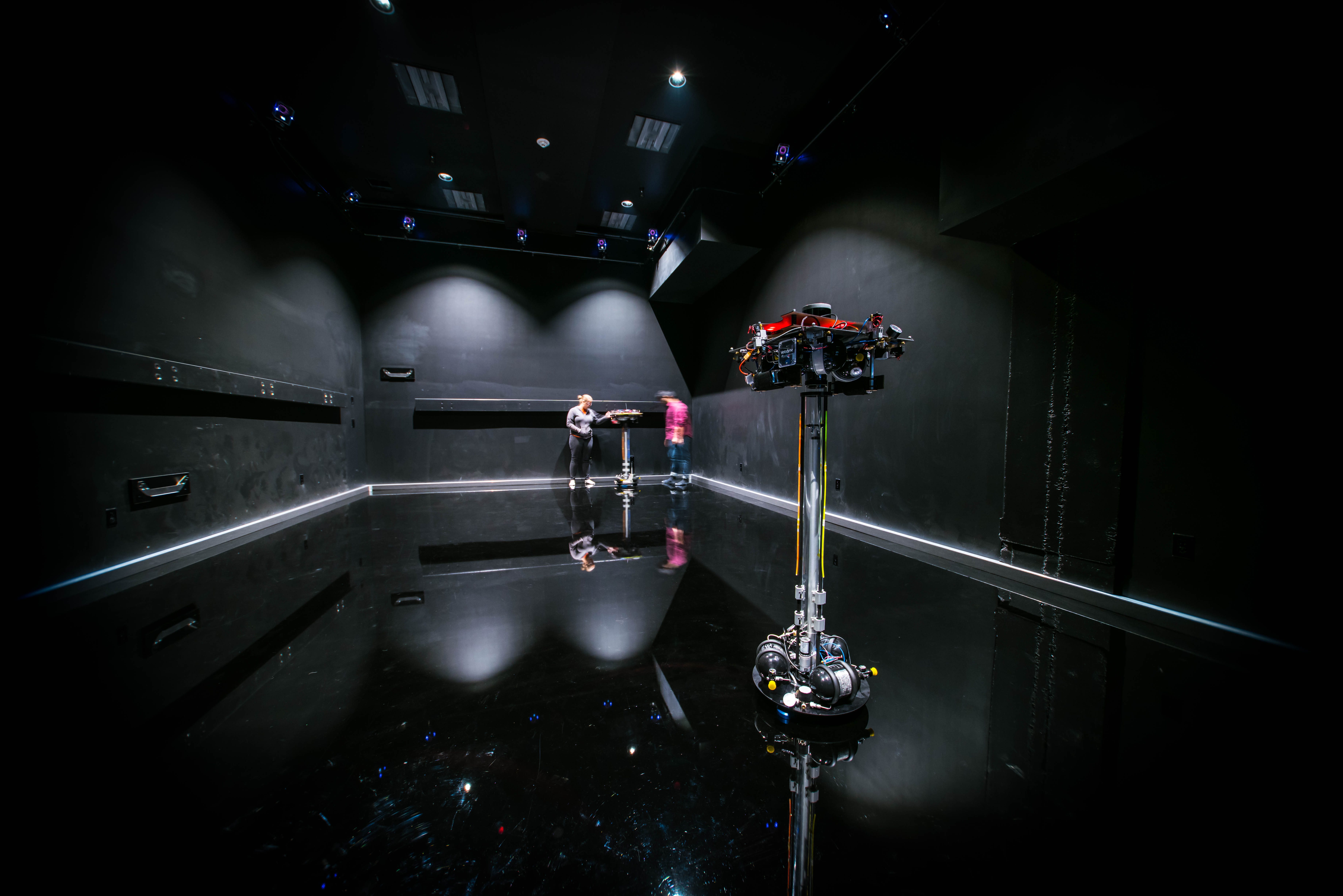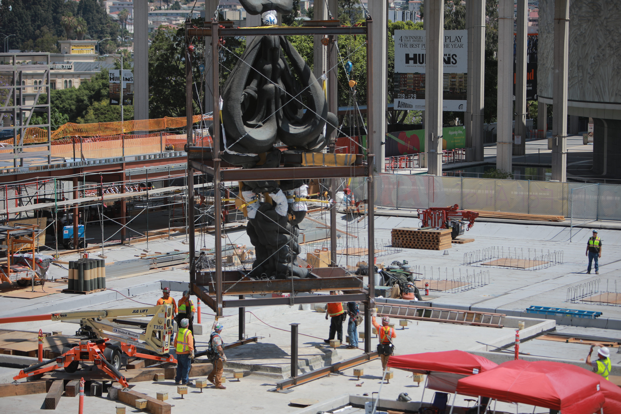Location
Los Angeles, CA
Owner
The Music Center
Architect
Rios Clementi Hale
Project Size
45,000 SF
Awards
2020 | LABC Architectural Award Finalist, Civic Design
2019 | SCDF Design Award, Civic
2019 | LABC Architectural Award, Under Construction
MATT’s team undertook a major overhaul of The Music Center Plaza, originally built in the early 1960s. The site rests above a parking structure between the Dorothy Chandler Pavilion and the Mark Taper Forum. Both venues remained fully open and functional during the construction process, making safely coordinating site work around events and activities a critical priority.
The renovated plaza features five new one-story buildings: a welcome center, a full dining restaurant, a wine bar, a coffee bar and restrooms. Video screens, speakers, lighting controls and lighting stations update the venue for mixed-use outdoor performances and events.
Retrofitting strengthened the existing parking structure, which also remained operational throughout the entire project. Before construction on the plaza could begin, the MATT team completed a full structural renovation of two of the lower garage levels. They also tore down a staircase leading from Grand Avenue to the top of the plaza and replaced it with a longer staircase flanked by escalators. The crew shored out the area and demolished the old staircase, then installed formwork for the new staircase.
The iconic, 15-ton Lipschitz Peace On Earth statue found a new home on the west side of the plaza after a careful relocation from the plaza’s center. The team used a 500-ton crane and rigging apparatus to achieve the feat and accommodate the soft metal and immense weight without damaging the finish.
Another monumental challenge involved raising the sunken floor area connecting the five new plaza buildings. Because the existing floor slab would not have withstood the anticipated weight of the new buildings, equipment for events and pedestrian traffic if the team had opted for traditional fill, the team developed a raised paver system. The bottom layer consists of pedestals, which are laid along structurally sound beams. On top of the pedestals rest joists, then metal grates, then shims to ensure the grates align, then finally the concrete paver tiles, which each measure 3″ thick and 1′ x 1′ square. This innovation saw over one hundred crew members taking part in the effort of installing the intricate system for the 31,500 pavers by hand.

