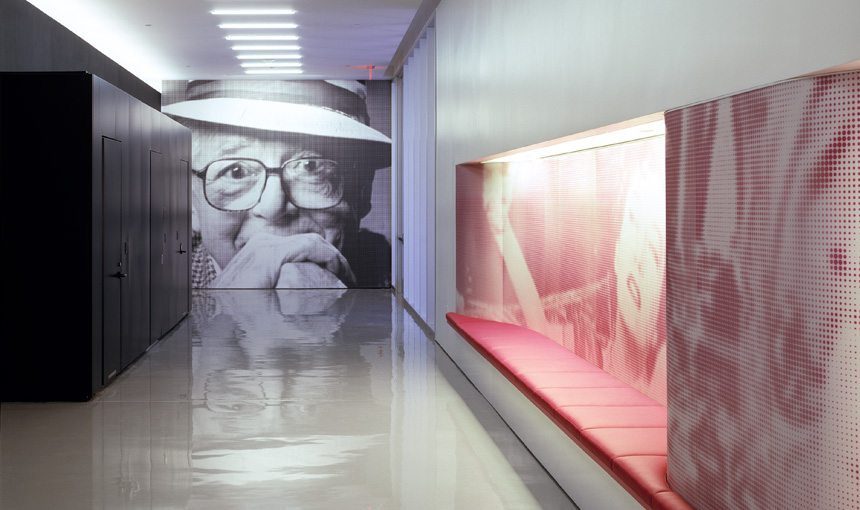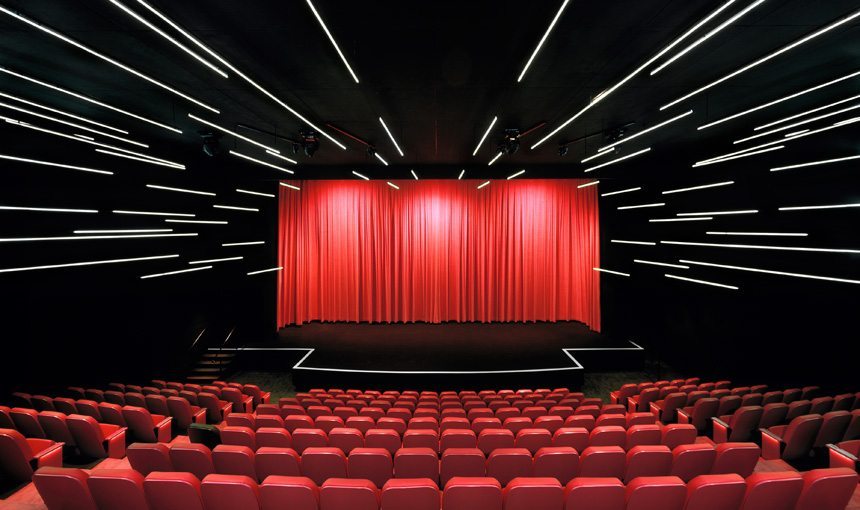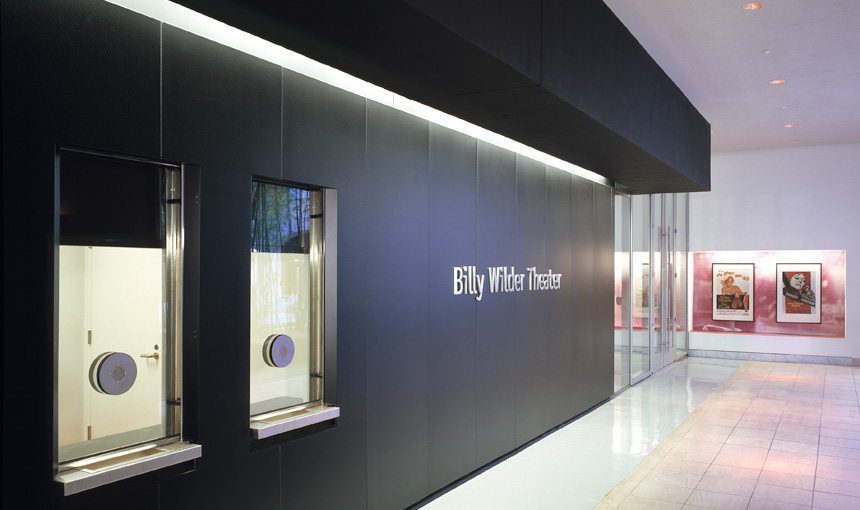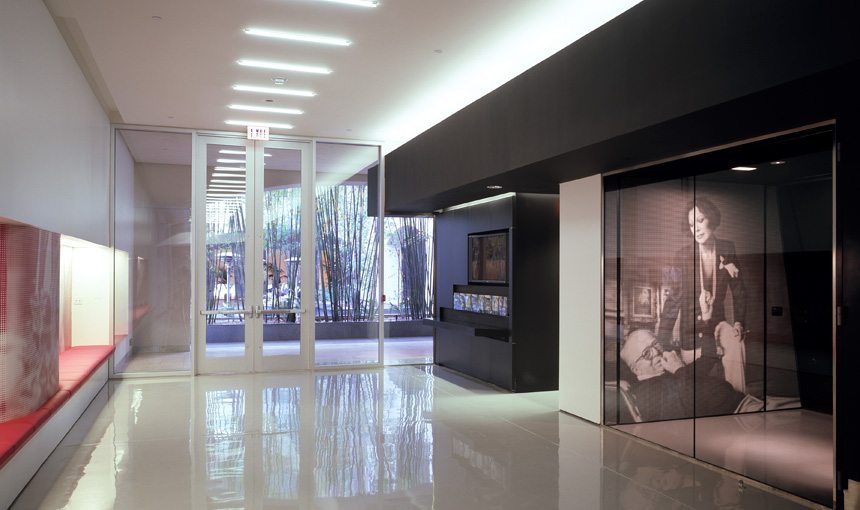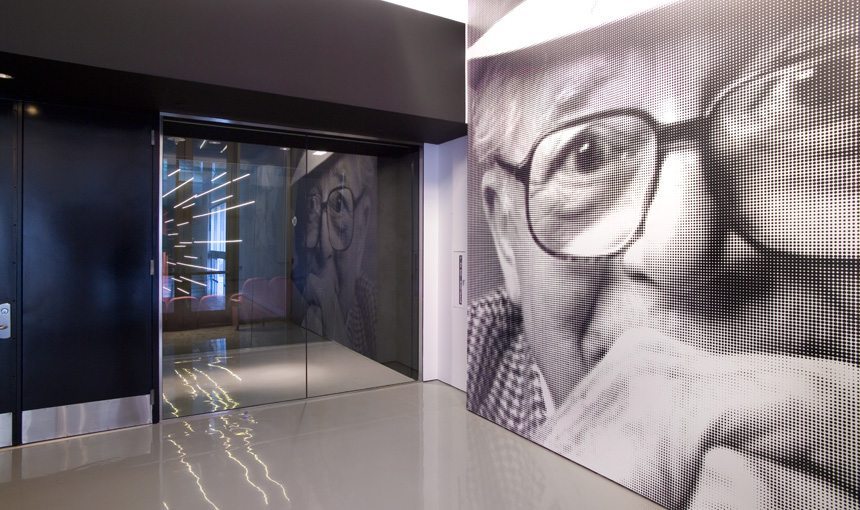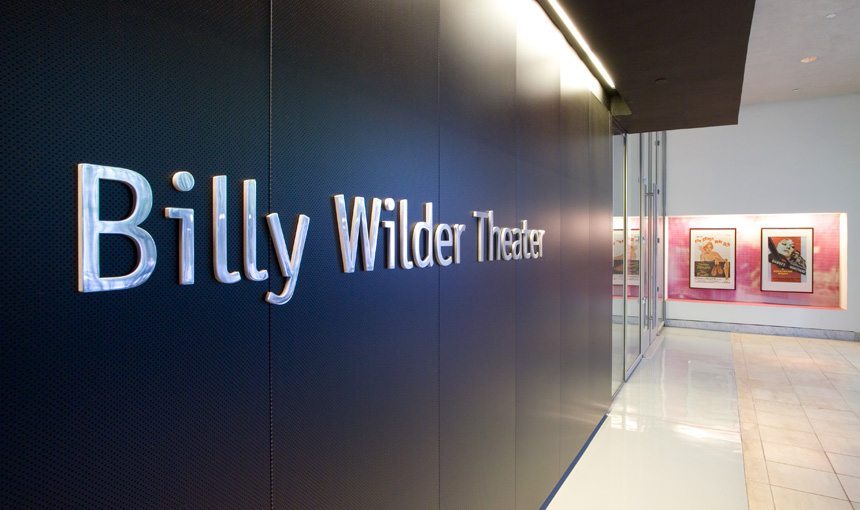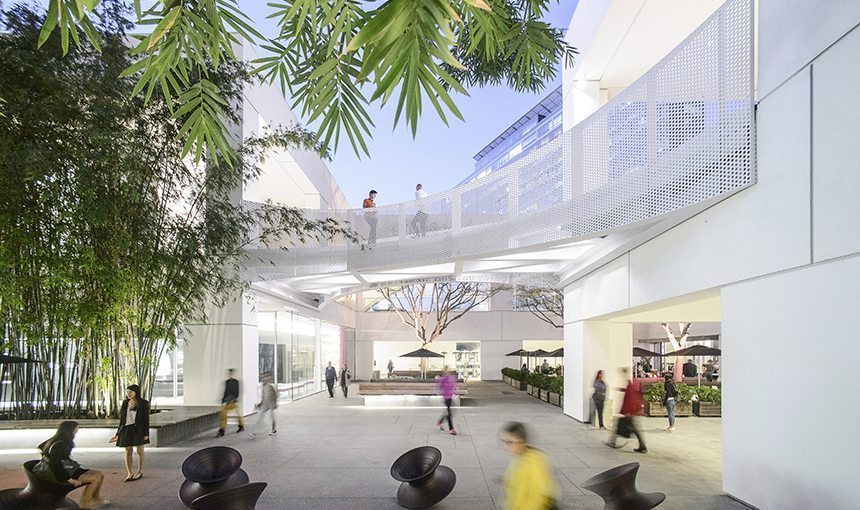Location
Westwood, CA
Owner
Armand Hammer Museum
Architect
Michael Maltzan Architecture
Project Size
11,000 SF
Awards
2007 | AIA LA Design Citation Award
Part of the renovation to the existing Armand Hammer Museum, scope included interior improvements to an existing 5,300 sf auditorium, theater lobby and main lobby along with renovations of the exterior façade. The main entrance is oriented toward an open-air exterior courtyard located on the garden level of the museum. This facility features classic film archives, movie screenings and programs for the UCLA Film School. The Billy Wilder Theater project won the Real Estate and Construction Reviews 2008 Building of America Award.

