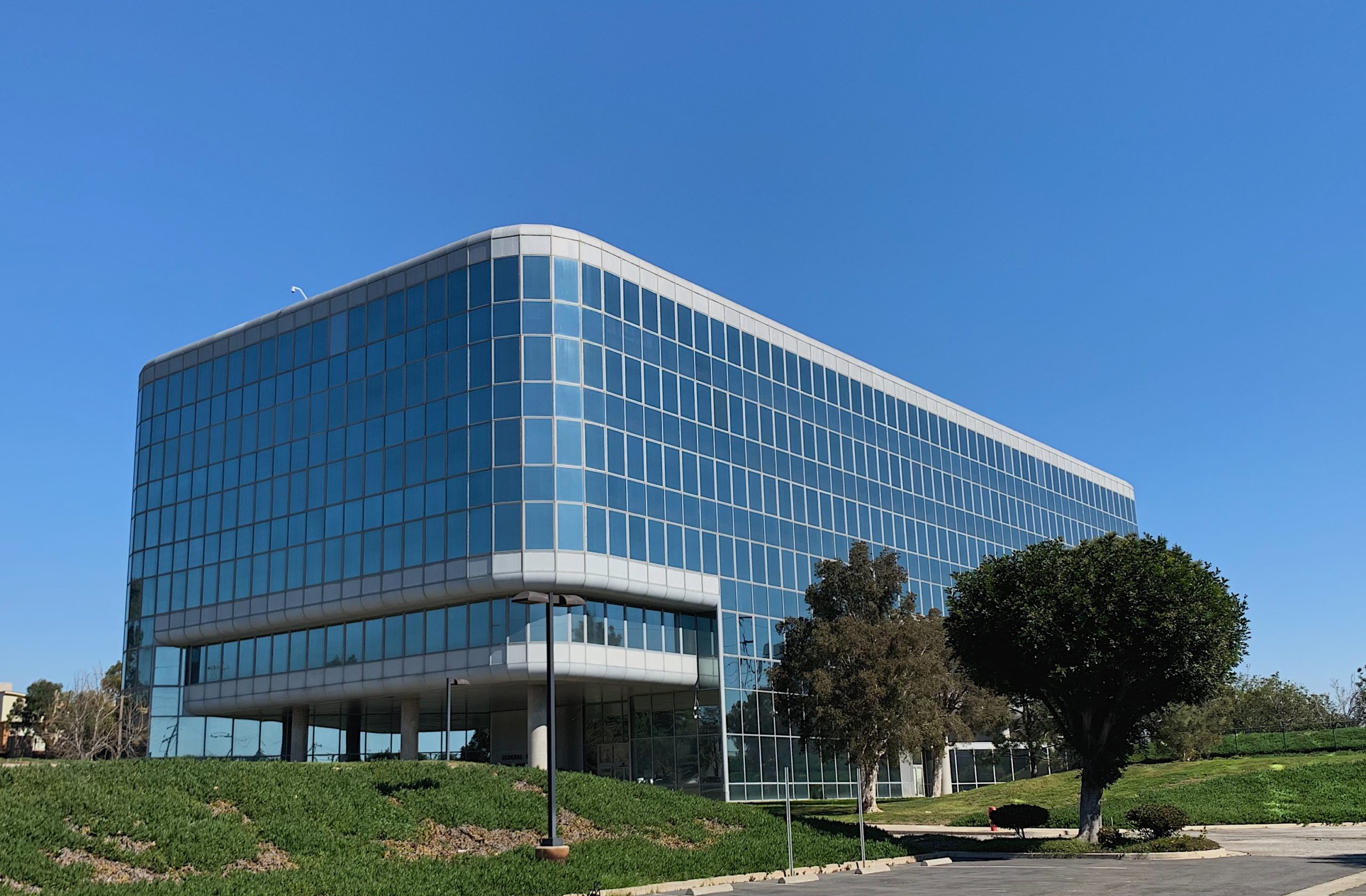Location
Hawthorne, CA
Owner
Worthe Real Estate Group
Architect
Wolcott Architecture
Project Size
215,000 SF
Originally designed by Cesar Pelli and Anthony Lumsden in the 1960s to house the Federal Aviation Administration’s west coast headquarters, 15000 Aviation Boulevard had a major overhaul. Over the course of two phases, MATT’s team gutted and restored the former government building to create an up-to-code blank canvas for future commercial tenants. Phase I entailed abating the building, demolishing the interior walls and ceilings, safe-offing the MEP and cleaning out the space to explore any as-builts that can either be adapted or removed.
During Phase II, MATT performed a structural seismic upgrade, running two concrete shear wall cores through either side of the building. They also carefully restored the façade’s aluminum sheet metal components to their original condition and cleaned and refinished the curved, six-story building’s mirrored skin. This eye-catching exterior is the first example of a reflective glass curtain assembly ever used on a building.
The building’s historic lobby contains a terrazzo floor finish and 20-foot-tall marble wall, both of which remained unaltered except to touch up any cracks. Mindful of preserving those aesthetic elements, the team made updates to the lighting system and the ceiling, all while maintaining the current 24-foot ceiling height. The LA Conservancy was actively engaged in the project to provide insights and feedback and to review mockups as needed.


