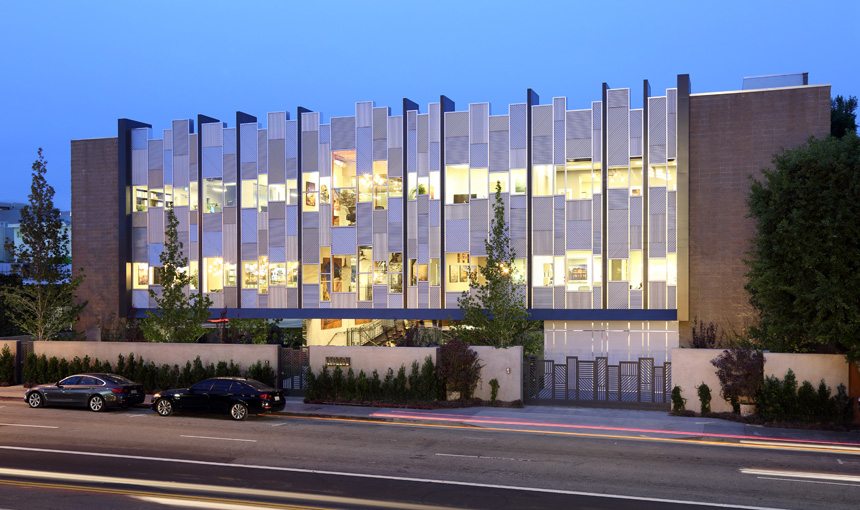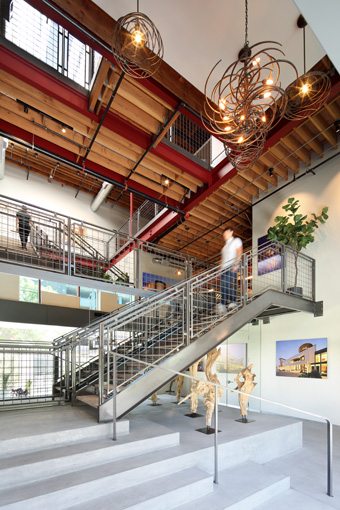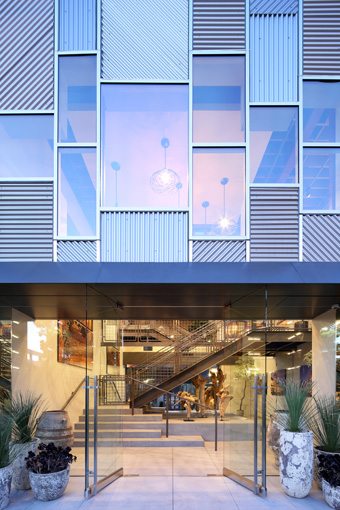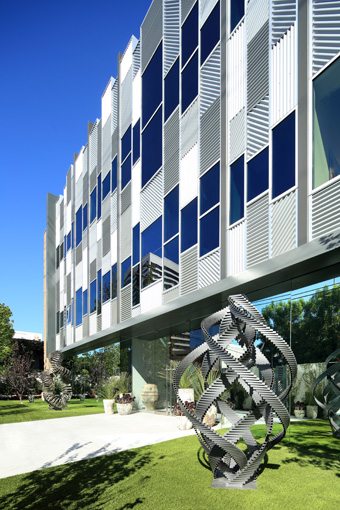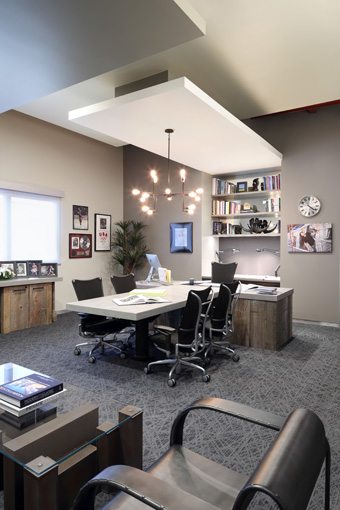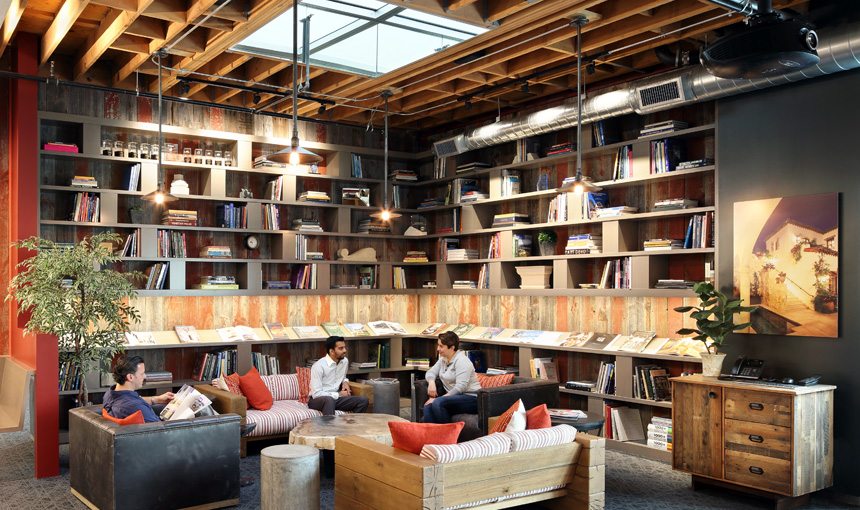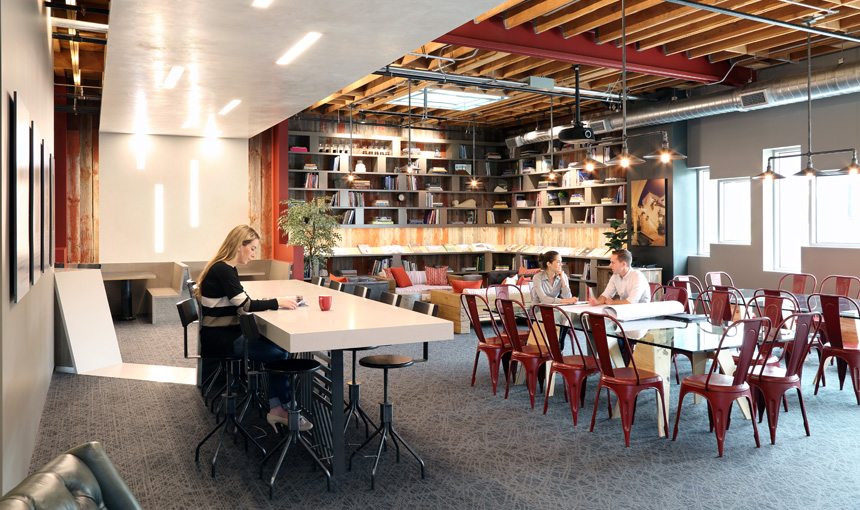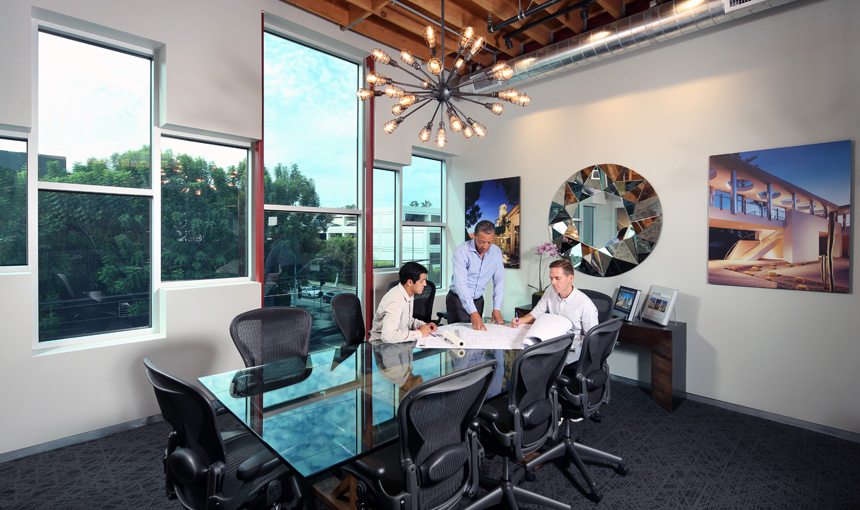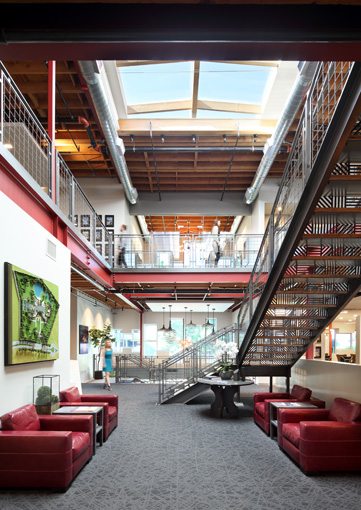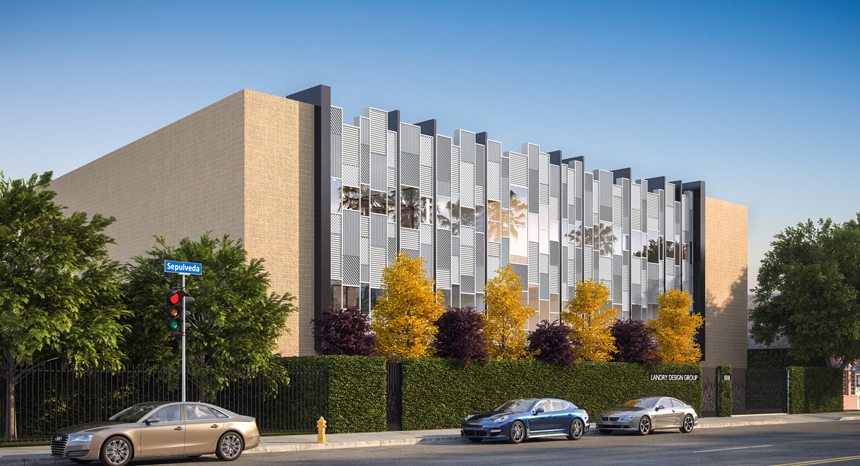Location
Los Angeles
Owner
Landry Design Group
Architect
Landry Design Group
Renovation of an old veterinary hospital into Landry Design Group’s new architectural offices. This one-of-a-kind, fast-track project consisted of remodeling the existing building into a new creative office space in under five months. In a previously dark shell, two new double-height volumes, the entry lobby and the central atrium, were created to flood the interiors with natural light and create a space that was design-neutral.
The project included all new MEP systems, photochromic glazing, an architectural front façade, a new roof and the reconfiguration of all levels. Positively impacting both the character of the building and the construction schedule, the front façade was created utilizing existing panels that the glass manufacturer had immediately available on site. This move sparked innovation throughout the project, and material reuse became a core thematic element of the design.
The main staircase treads came from repurposed scaffolding planks. The mosaic accent walls of the main conference room are end-cut wood tiles cut from the scrap lumber of the building’s interior framing. The bathroom countertops were sourced scrap pieces from a stone yard. The library walls, conference room table and design team door were made with reclaimed barn wood. This palette of materials has become a focal talking point for Landry Design when discussing the possibilities of sustainable practices with all potential clients.

