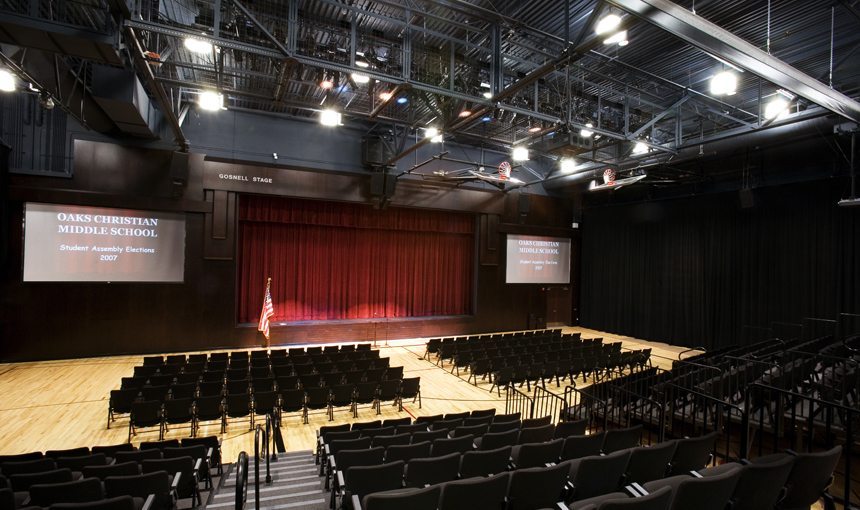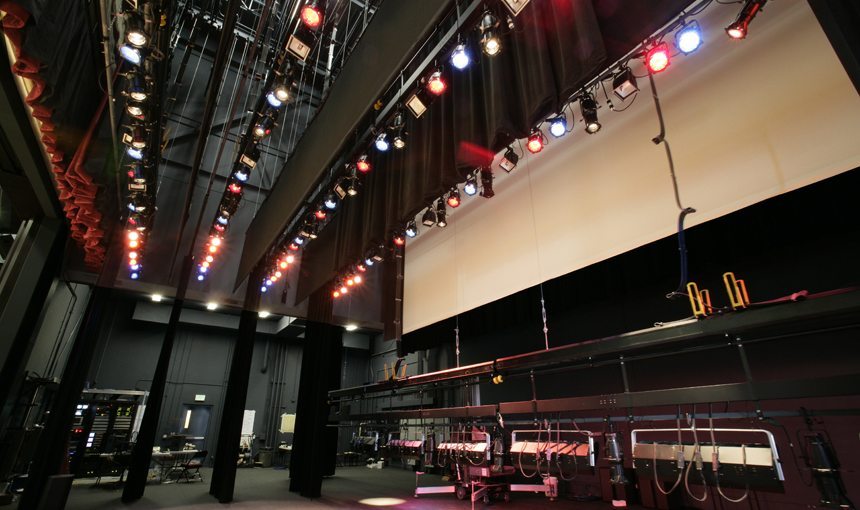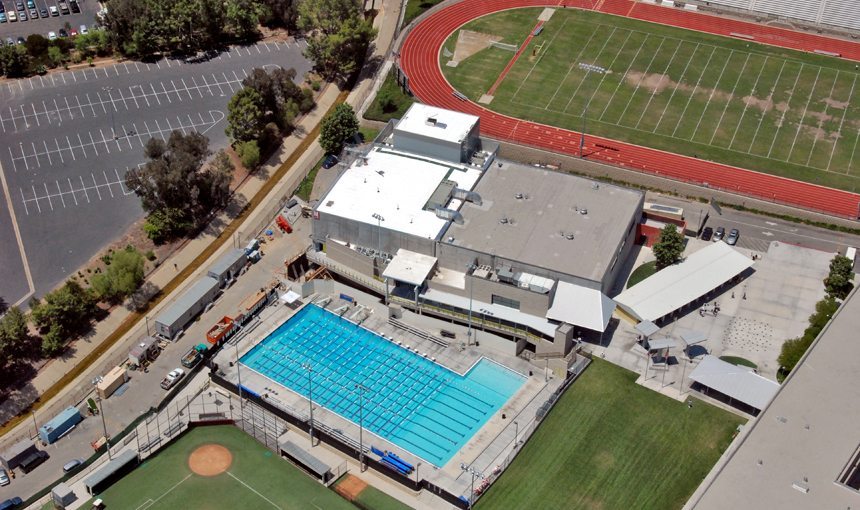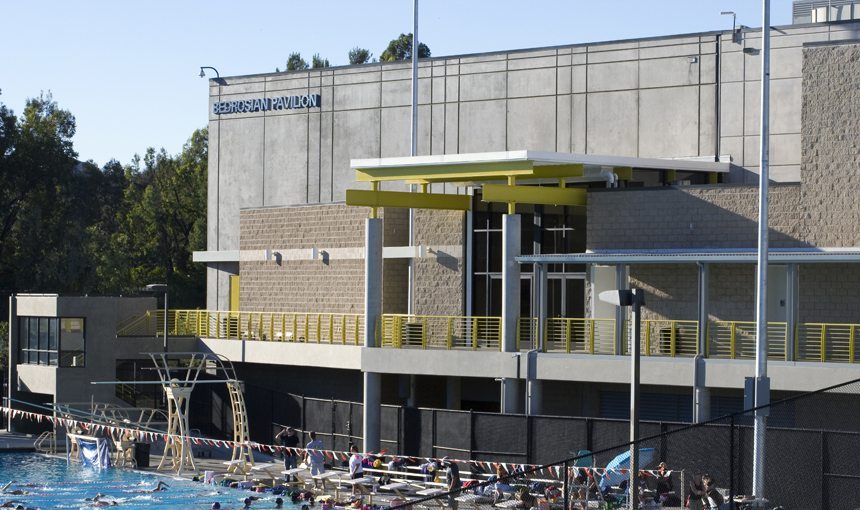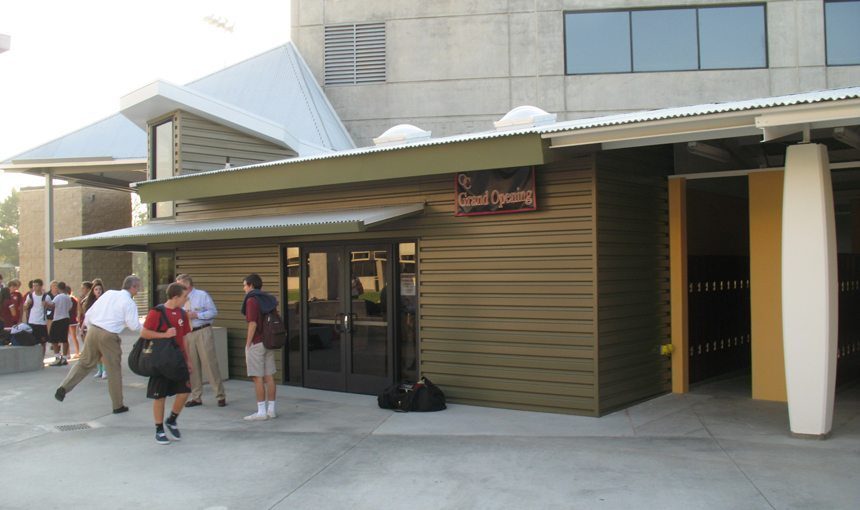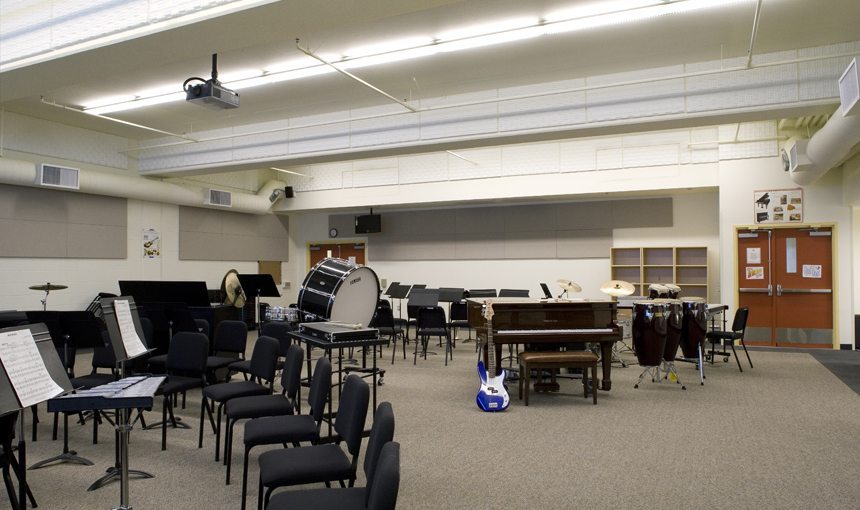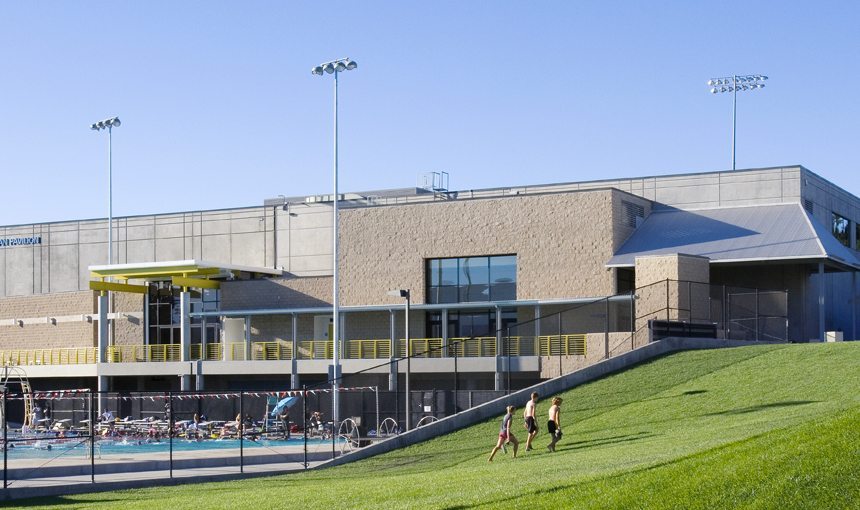Location
Westlake Village, CA
Owner
Oaks Christian School
Architect
NTD Architecture
Project Size
35,777 SF
A new, two-level, 30,000 sf activity building connected to the existing gymnasium building and pool for Oaks Christian High School. The new structure features a multipurpose room containing retractable seating platforms, enabling the room to convert from a gymnasium-type space to a theater for stage productions. The school remained fully operational during construction, necessitating careful safety measures and minimizing the availability of space. The project incorporated sustainable elements such as cool roofs and recycling construction waste.

