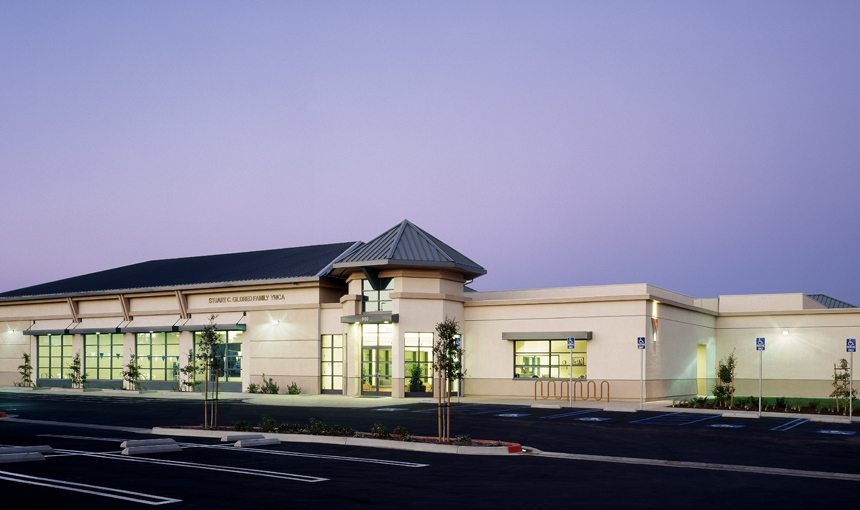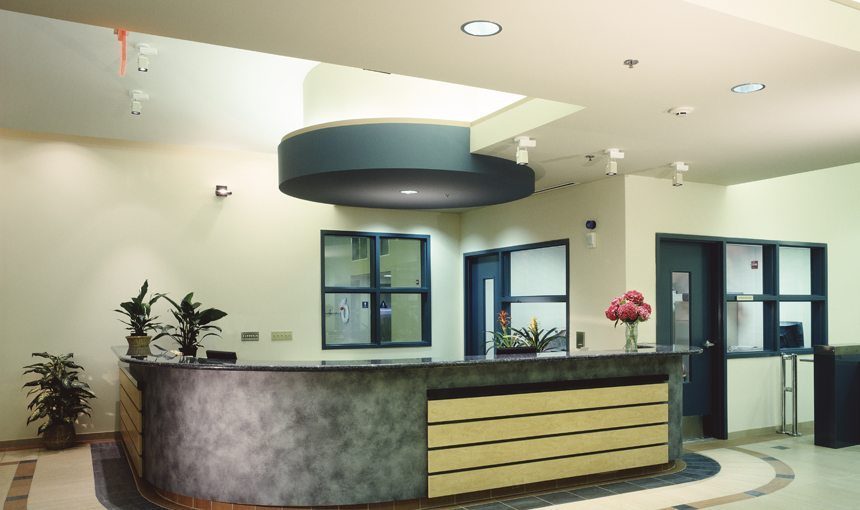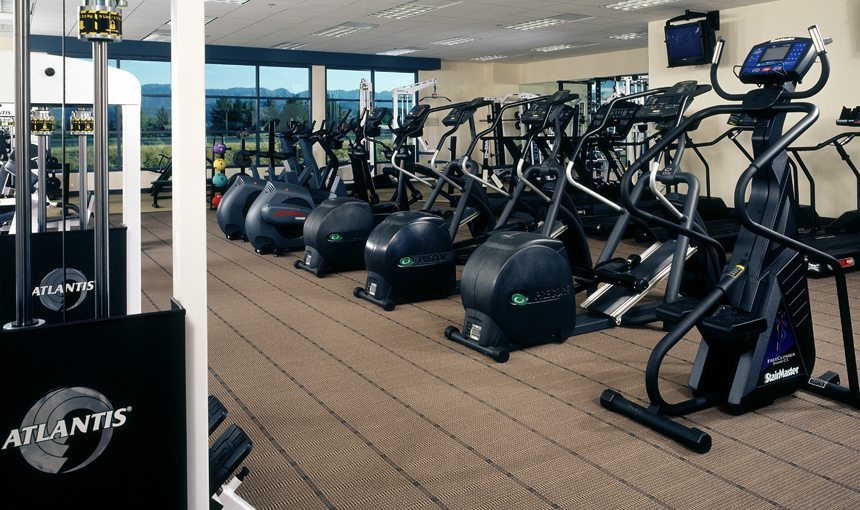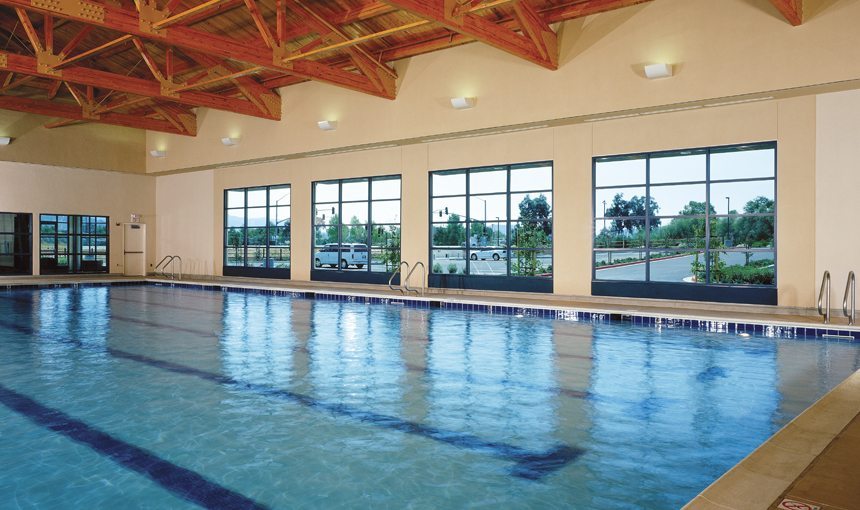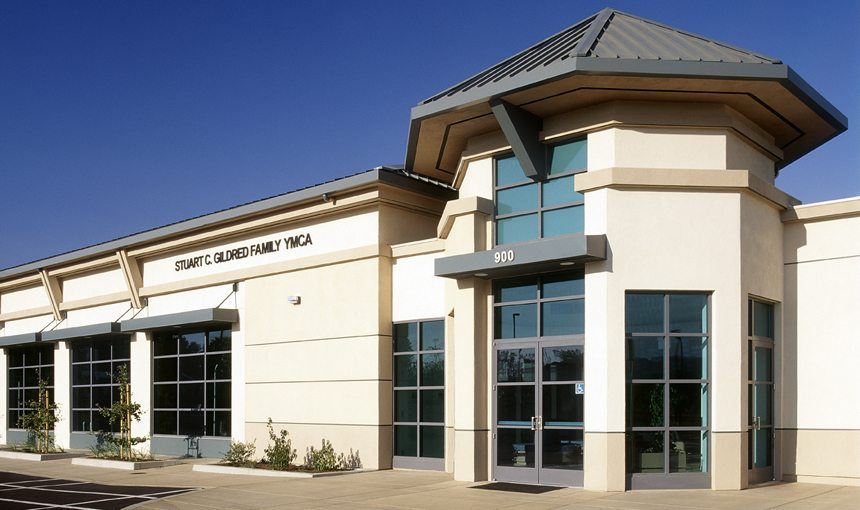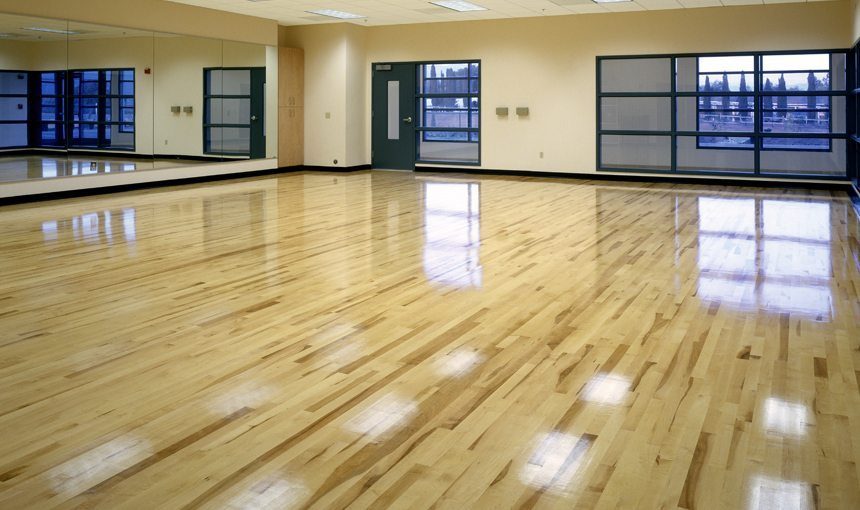Location
Santa Ynez, CA
Owner
YMCA
Design Architect
Luckman Partnership
Project Size
19,000 SF
This new, Mission-style, 19,000 sf, single-story, wood-frame building houses a 2,500 sf exercise room, an aerobics room with maple flooring, an 1,800 sf starter fitness center, cardiovascular and strength training equipment, men’s and women’s shower and lockers rooms and an indoor, six-lane, rim-flow lap pool featuring a striking Alaskan Cedar Truss Roof. Additional amenities for theYMCA Santa Ynez include an entry lobby, a daycare center, administrative offices, a youth activity center and a community center.
Scope for outdoor construction included a basketball court and full site landscaping, along with sitework that included a 128-car parking lot, grading excavation, site utilities and a retention basin for flood control. To enhance traffic safety and ease entry and exit to and from the facility, the team reconfigured the stoplight at Highway 246 and Refugio Road and added a turning lane.

