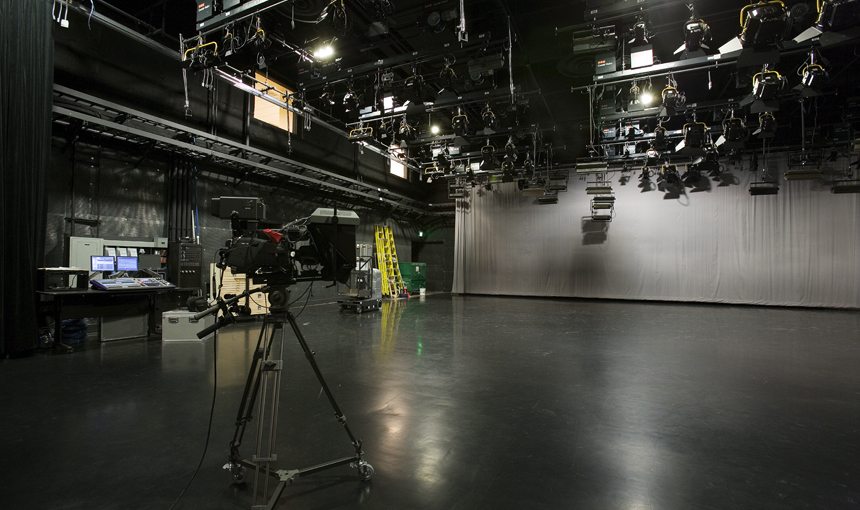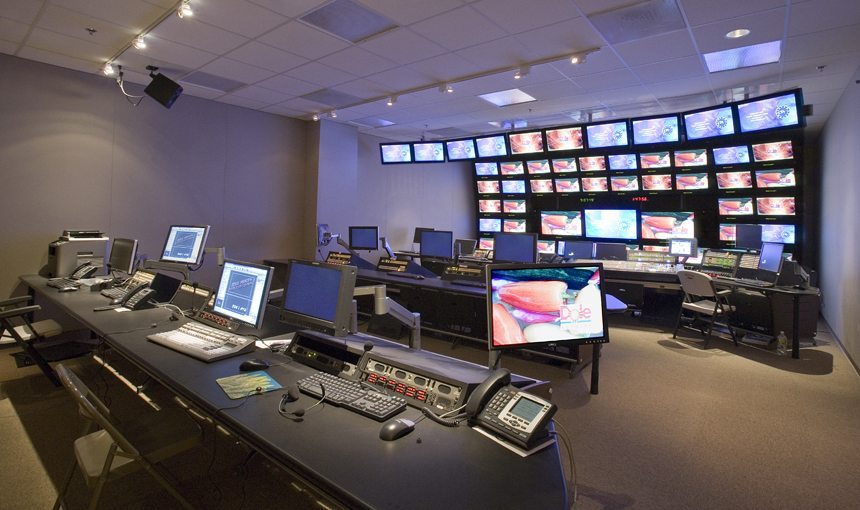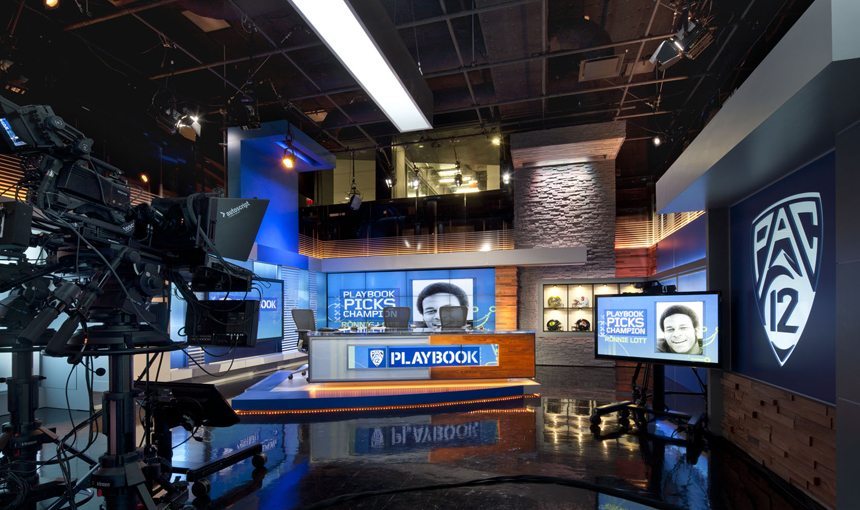Location
Westlake Village, CA
Owner
Castle & Cook Commercial
Architect
Wimberly Allison Tong & Goo
Project Size
46,200 sq. ft.
A full-scale, state-of-the-art production studio is on-site at the Four Seasons Westlake Hotel and Spa and was built to create and distribute programming focused on health and wellness. The studio is one of the largest and most modern in Southern California.
A $34 million design/build project, the studio includes an 8,000 sf stage facility including a 6,200 sf soundstage, one of the largest and most modern Southern California; and 32,000 sf of production and office space. Production and post-production facilities include a high definition production studio, 6 HD video editing rooms, surround-sound audio control room, surround-sound audio sweetening room, graphics and animation studio, screening rooms, multi-channel HD and standard definition master control with internet streaming gateway, HD satellite and fiber-transmission center, dressing rooms, makeup and dressing rooms, and a green room. Office suites and administrative space are provided for executive and staff support. The structure includes its own central equipment/machine room. MATT worked closely with a production and light consultant for the stage and studio lighting and with the TV Studio designer and equipment installer and tailored the design to allow for multiple sets at the same time and the usage of utility connections for kitchen equipment.
The entire hotel, conference center, kitchens, Wellbeing Center, Spa and gardens are connected via fiber optic cables to the control rooms, allowing high definition (HD) film capture of any of the hotel’s various events and activities.




