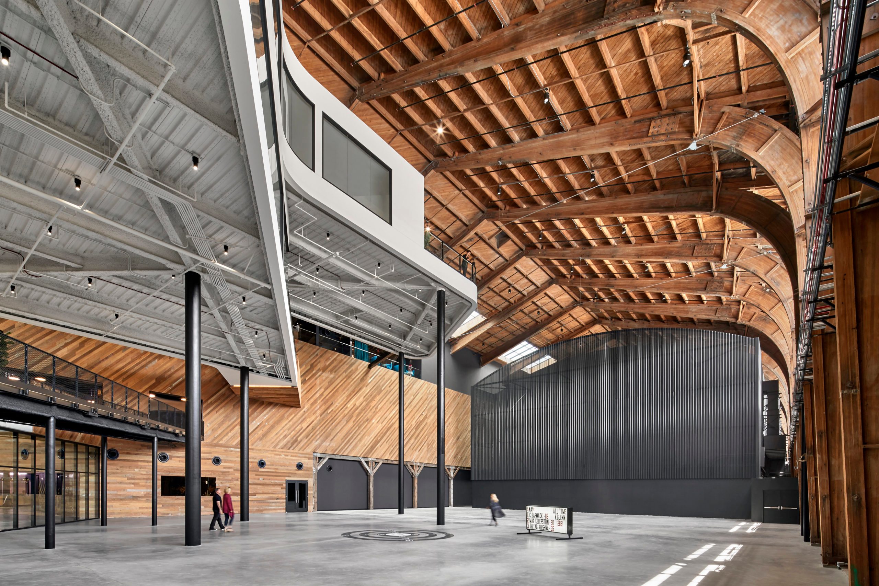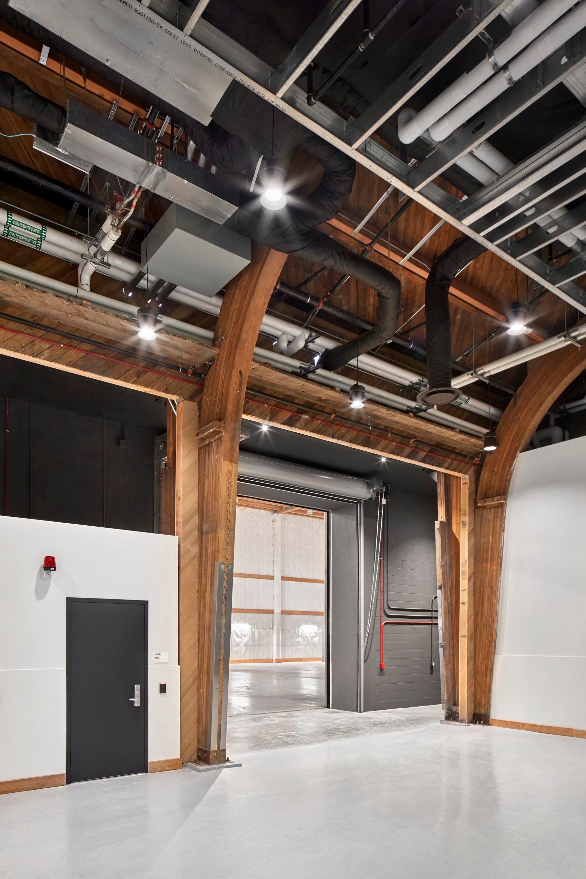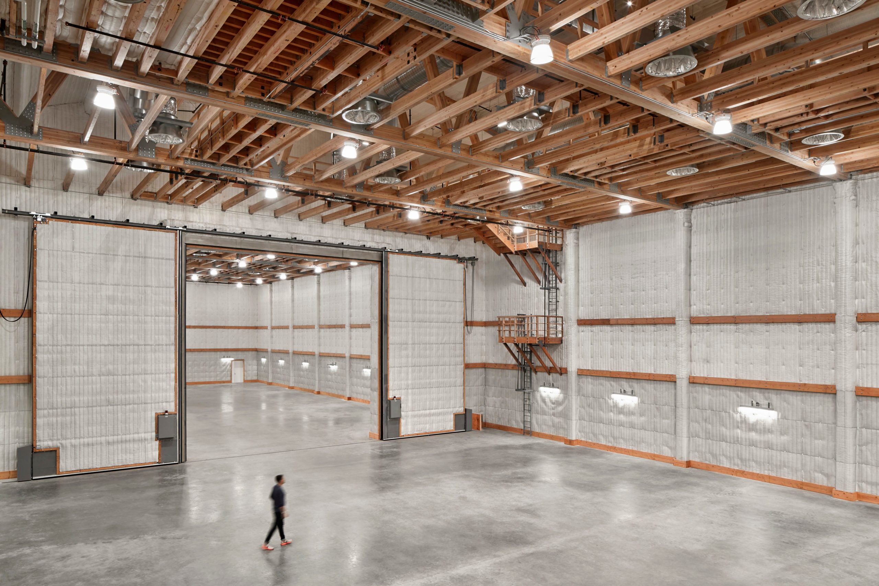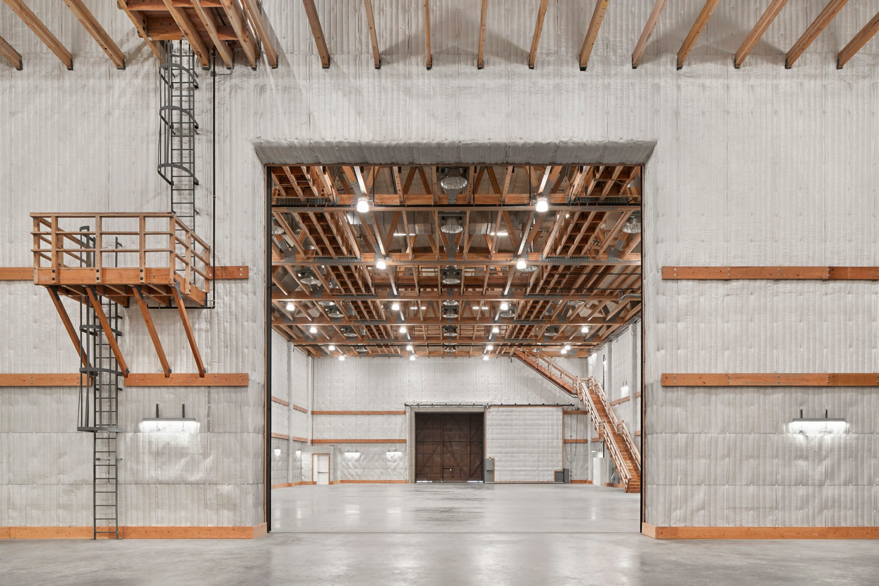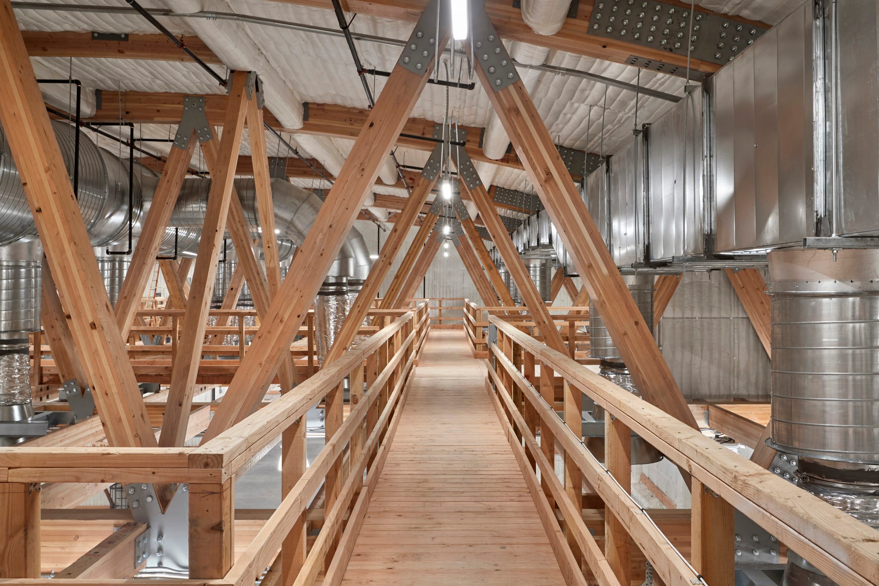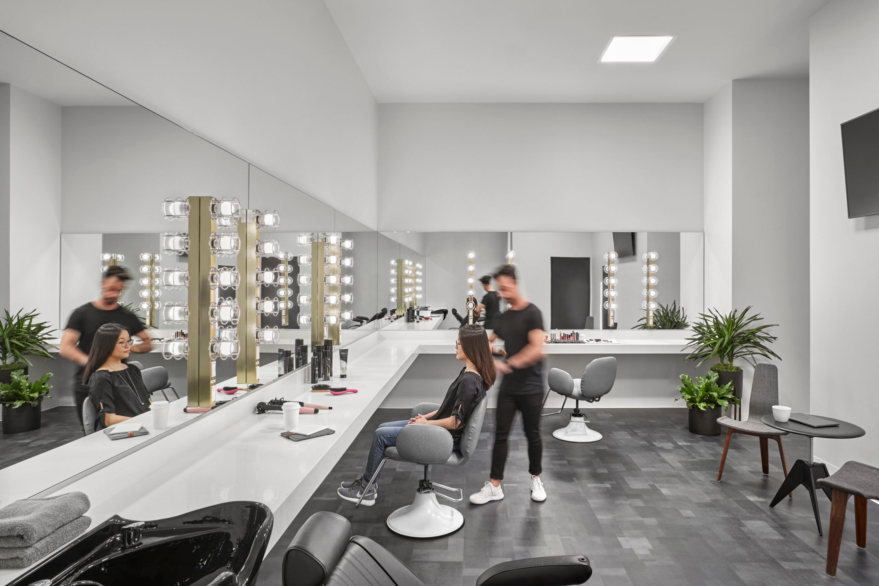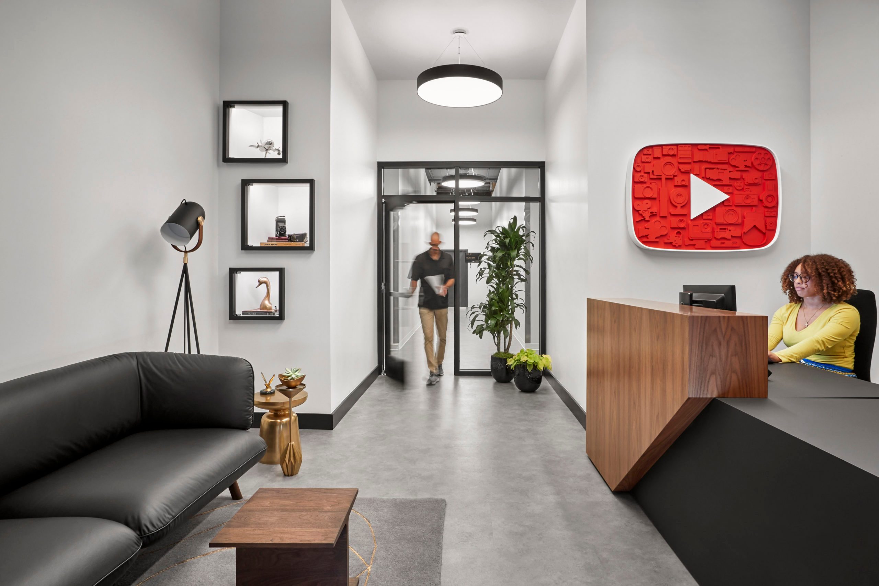Location
Playa Vista, CA
Owner
Architect
ZGF Architects, Bastien and Associates
Project Size
37,000 SF
MATT’s team built a free-standing 22,000 sf structure inside the Google Spruce Goose office complex in Playa Vista. The new structure contains two 11,000 sf soundstages and sits on approximately 260 displacement piles, grade beams and a structural slab on grade. The perimeter walls are CMU and the roof structure consists of 22 glulam trusses spanning the 60 ft width of the stages. Structural steel columns support the trusses and roof structure. The team also completed a 15,000 sf production space build out in the adjacent Building 16. Both spaces provide ample amenities for high-level, professional productions.
Acoustical considerations were high on the list of design priorities for the NC 50-rated sound stages – both to maintain the required background noise levels inside the stages and prevent disturbances to Google employees in adjacent office areas. The 12 in CMU walls and concrete lid, along with sound blankets installed at the stage walls and ceilings, provided the required acoustical separation. Custom 8 in thick concrete rolling elephant doors were installed at all stage access points.
An advanced automated 3-D robotic machining system fabricated the glulam roof trusses. The robotic system cut the members to exact size, routered knife plate connections and drilled connection bolt holes, all to extremely tight tolerances. An automated plasma cutter then used the same 3-D files to fabricate the steel connector plates to the same precise tolerances. The trusses utilized nearly 8,000 connector bolts and 150,000 lbs of steel connector plate, which exhausted the entire domestic supply of that particular size of bolts and gauge of steel plate material.
The trusses were assembled at the fabricators yard in Oregon, disassembled for shipping, re-assembled inside the structure and hoisted into place. Existing structure constraints necessitated a custom rigging system – the roof of the soundstage structure was 8 ft below the roof of the existing hangar.
The Google Spruce Goose office complex remained occupied during construction of the sound stages. MATT’s team navigated limited hours of operation and access while taking care to insulate office workers from the noise and business of normal construction. MATT worked closely with the owner’s representative and Google to develop measures that would minimize interference with workday activities.
Due to the structural limitations of the existing historical structure’s interior walls, ceilings and MEP systems had to be independently supported. The limitations challenged the team to develop a secondary high ceiling structure out of light gauge framing and plywood that sits above the architectural finish ceiling and below the existing wooden roof, completely supported by the walls below. This solution proved vital for finalizing BIM coordination on the sound stages’ exhaust system duct routing and fire protection system. The team repeated the approach for Building 16.

