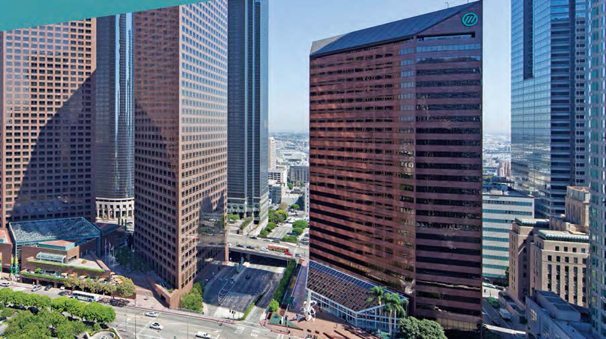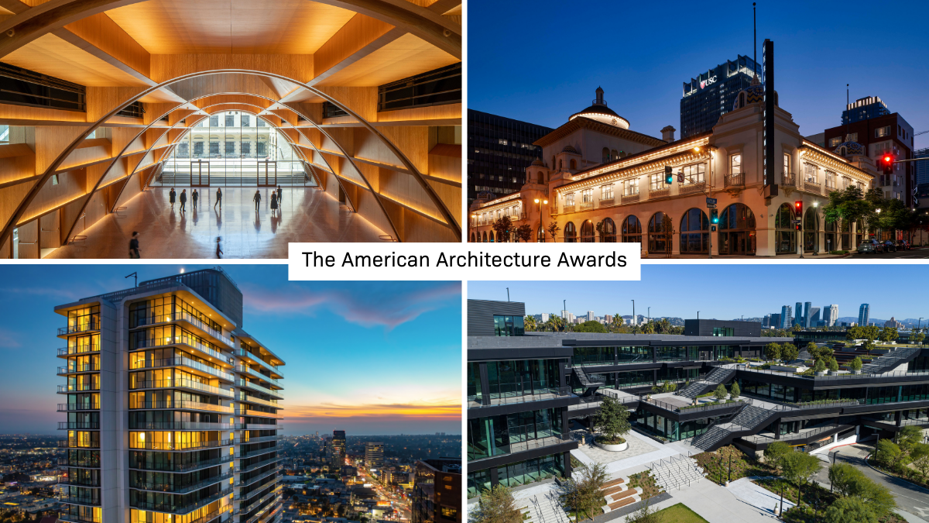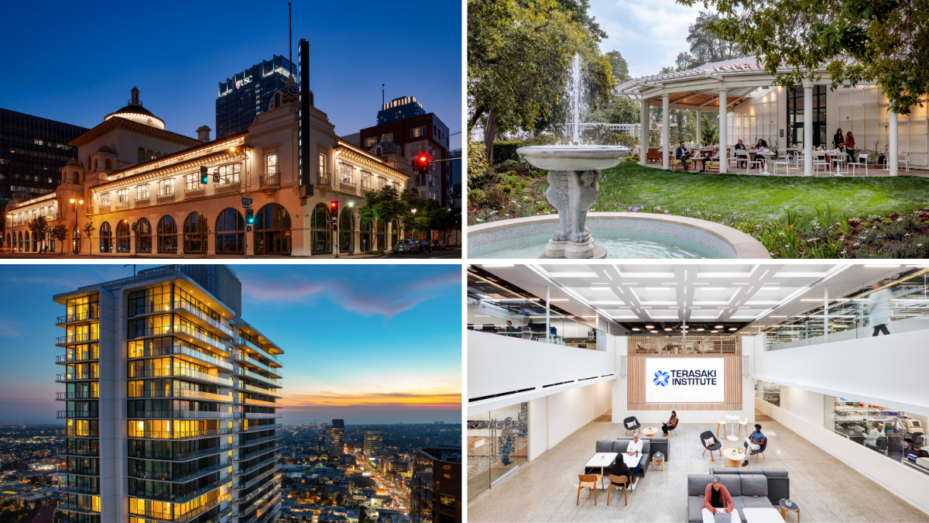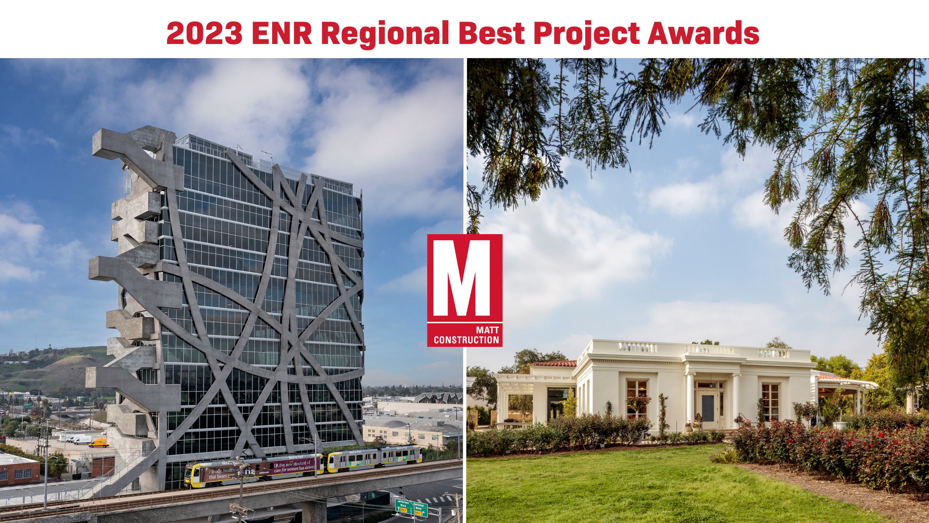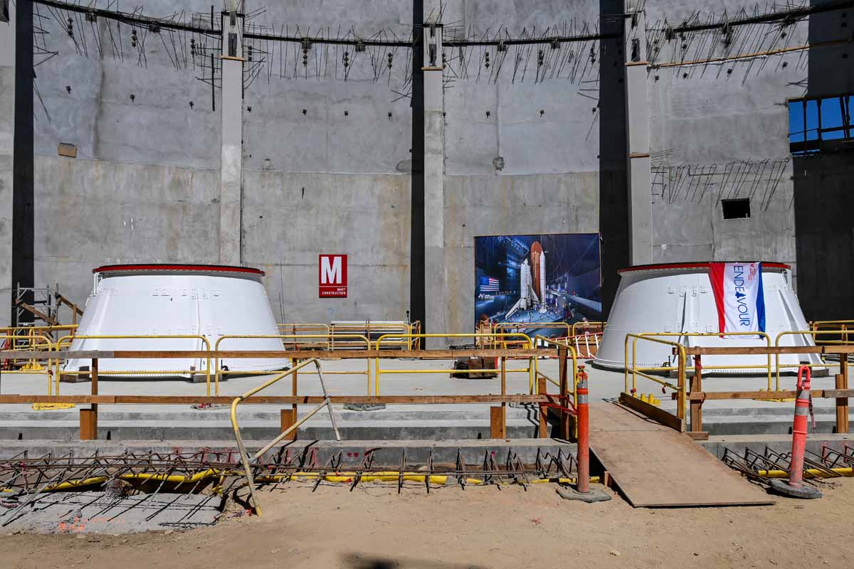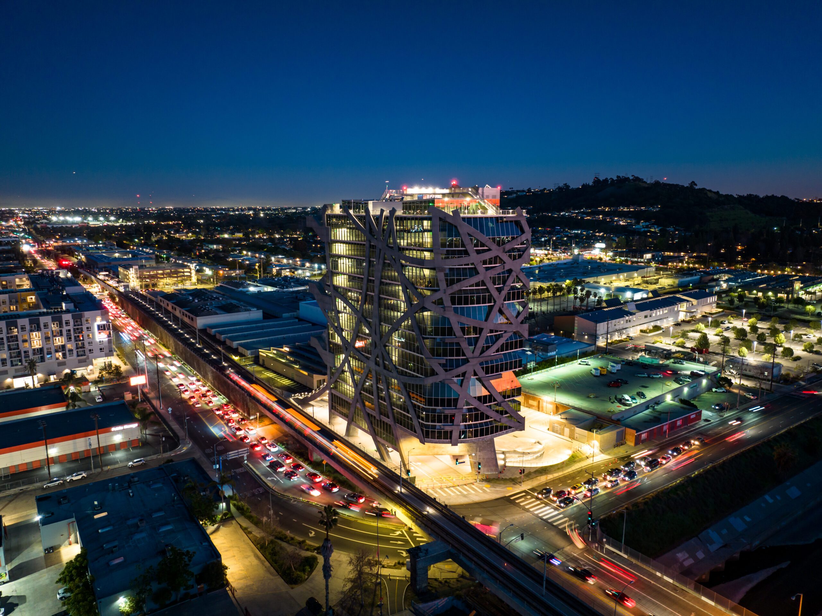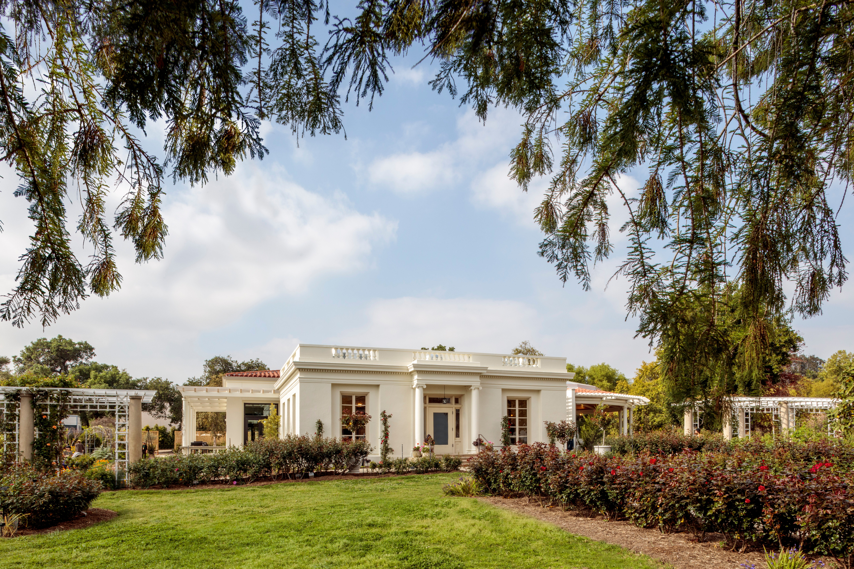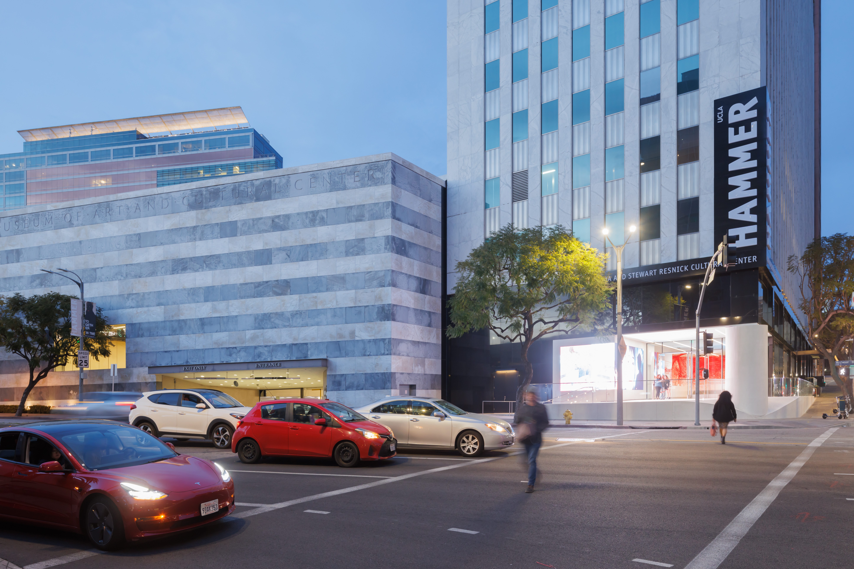400 S. Hope Street
We are nearing completion of a remodel of the top two floors of a 1980s-era building in Bunker Hill, enhancing the vibrant business culture of the downtown Los Angeles neighborhood. The 26-story building, at the corner of Fourth and Hope Streets, features more than 700,000 square feet of office and common space. It is currently about 80 percent leased, making safety measures and tenant satisfaction particularly crucial.
The original design of the building, by Welton Becket Associates, has upgrades designed by Gensler. The building boasts new executive conference and event spaces, new restaurants, and tenant improvements to the lobby, elevators, and other common areas. We were tasked with increasing the square footage of the two-level penthouse suite by enclosing and glazing the open balcony that covered three sides of the 25th floor, gaining approximately 3,000 square feet. A cantilevered slab was built for a conference room and a staircase leading to the 26th floor, offering a spacious penthouse suite with unparalleled views of the city.
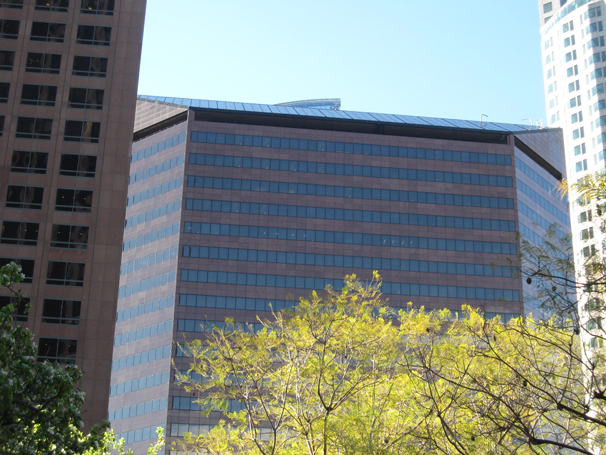
The original building had an unusual feature: a two-part window-washing system, half of which was stored on the balcony and was designated for the vertical glass windows. The other half of the system, designed for the angled skylight windows above, was on the roof. The remodel necessitated a major change to the building’s existing window-washing rigs. A pair of platforms was built on opposite ends of the roof to support new telescoping window-washing cranes imported from Spain and installed via helicopter. Beneath the new rigs, the existing steel supports had to be bolstered with 100 tons of steel since the original structure wasn’t built to accommodate their weight. Complicating the logistics, the steel had to be spliced into 10 foot lengths to fit into the service elevator. Once in place, the steel supports were welded and tested ultrasonically.
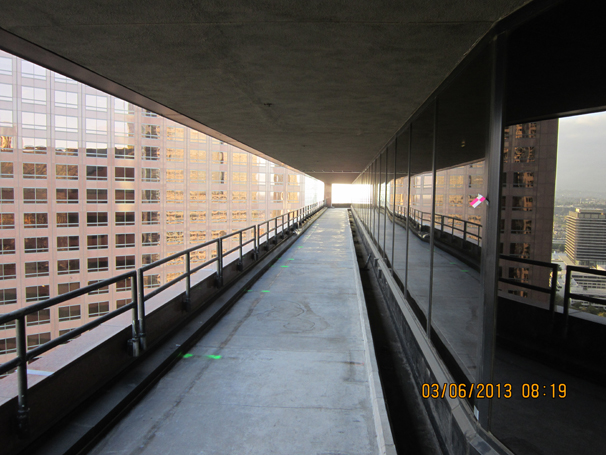
Installing the glass on the balcony meant removing all the cladding and creating a 4½-foot wide protection panel for each window bay that projected out to allow room to work. A system was designed in which the panels were secured with cables so nothing could fall. Each panel had four tabs, two on the top and two on the bottom, to prevent winds from pushing the panels upwards.
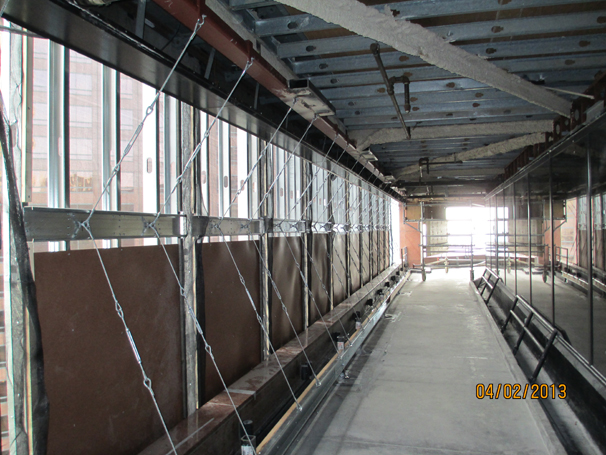
“Before construction begins on an existing building, we do a lot of survey work,” says Senior Project Manager Robert LaMar. He discovered that the prior construction was out of level by as much as ¾ of an inch, something that “you wouldn’t know until you took it apart,” he adds. “We’re here to assist the owner, the architect, and the structural engineer,” LaMar says. “We let them know about any problems, and we bring the solution to the challenges as they occur. We like to be proactive.”
“Dealing with the wind load was key—and simple compared to keeping everyone safe,” Senior Project Manager Jeff Jarrett explains. A system was designed in which the panels were secured with four cables so that nothing could fall on passersby below. Before replacing the windows, they built a full-scale mockup to be sure the system would work, building the curb and the soffit at the same elevations. Adding to the sense of precariousness was an enormous skylight over the lobby 25 floors directly below the construction site. They beefed up the scaffolding for the lobby, made sure every worker was
tied off, every chinstrap was secured, all tools were tied, and everything and everyone was protected. “There are unique challenges when working in a building with tenants,” says Jarrett.
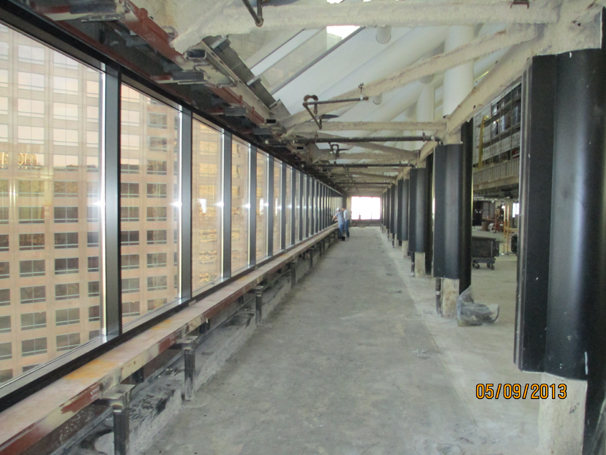
“The key was ensuring that the wind loads were transferred to the frame, not the glass,” says LaMar. Another consideration was heat from the all the glass creating a greenhouse effect, which had not been adequately addressed before. A protective film was applied, but in the end channels that blow cool air now run on either side of the angled window supports to offset the heat.
400 South Hope Street is currently rated as an Energy Star building, and LEED certification is pending. We’re proud that the project is nearly finished—with no safety incidents, and are ahead of schedule.

