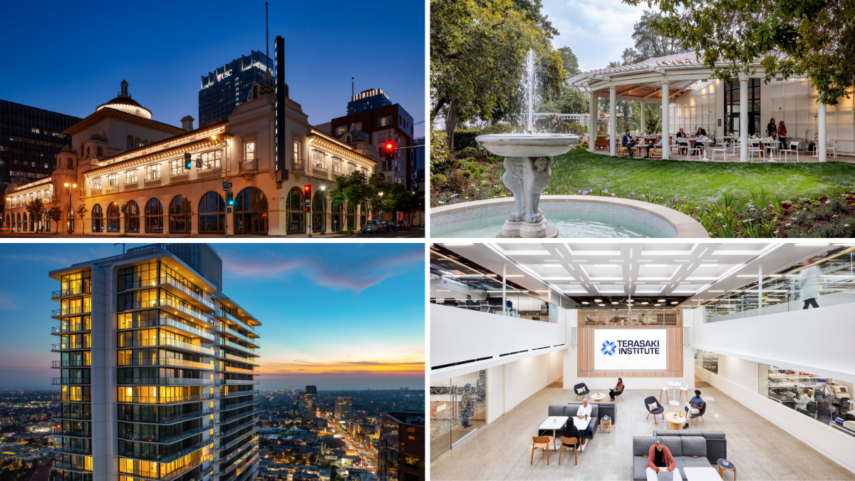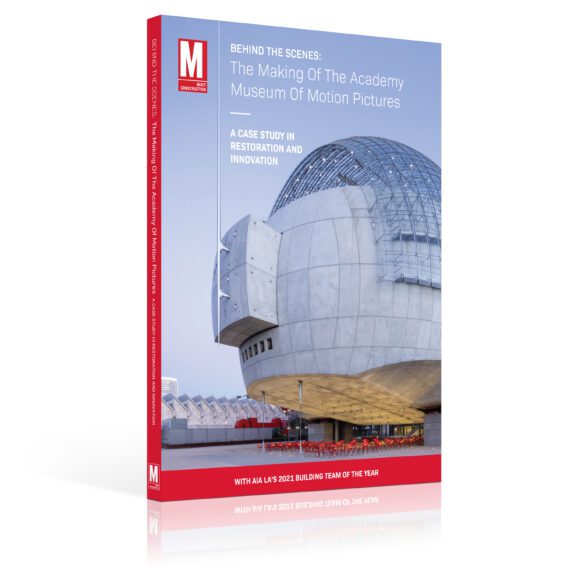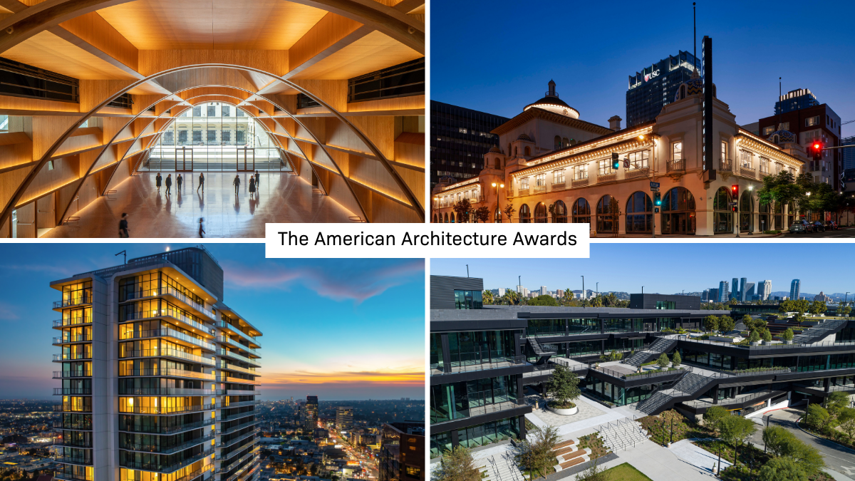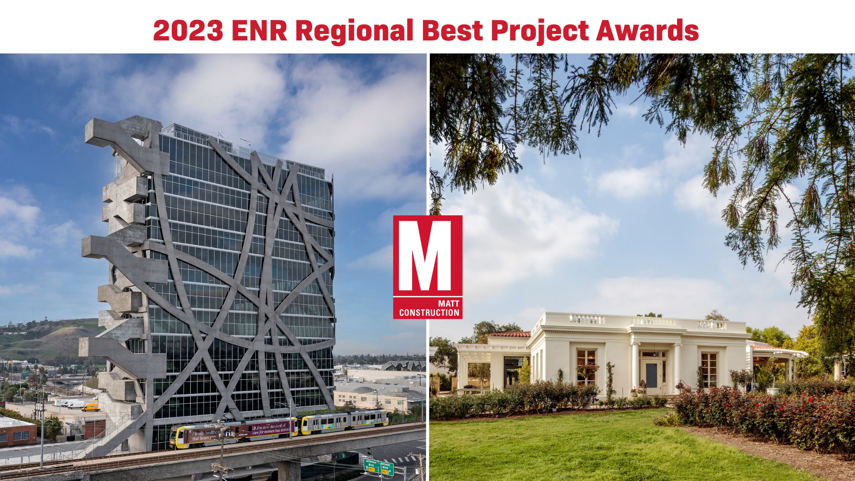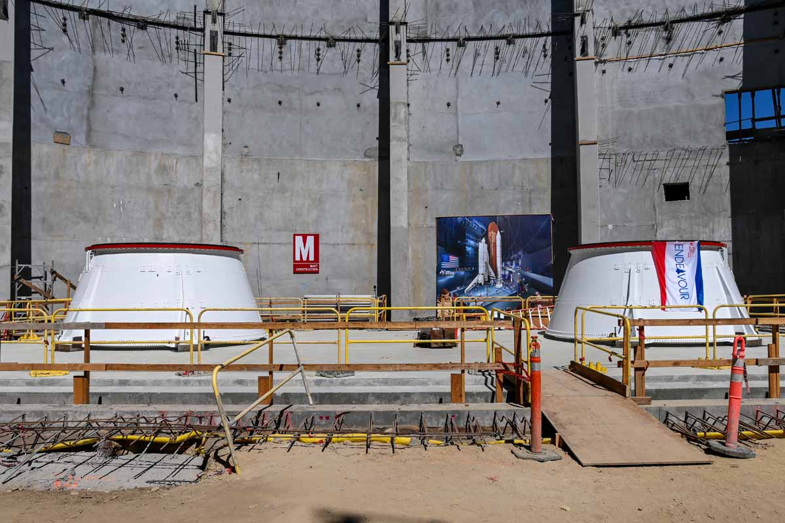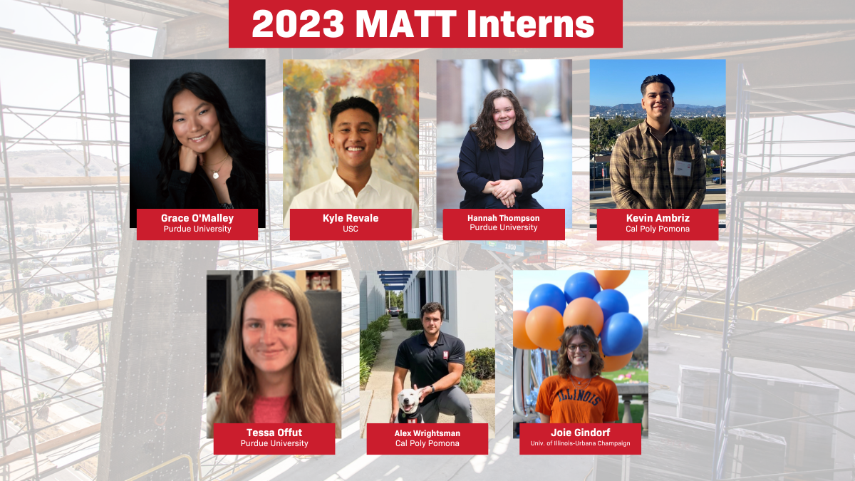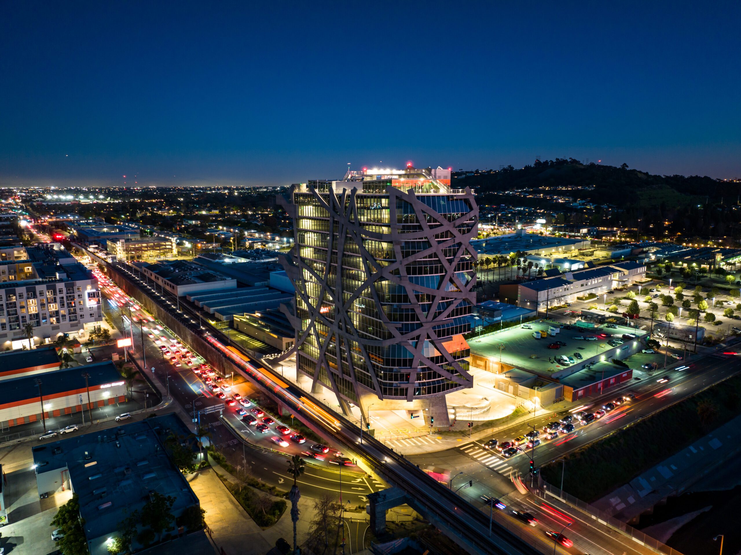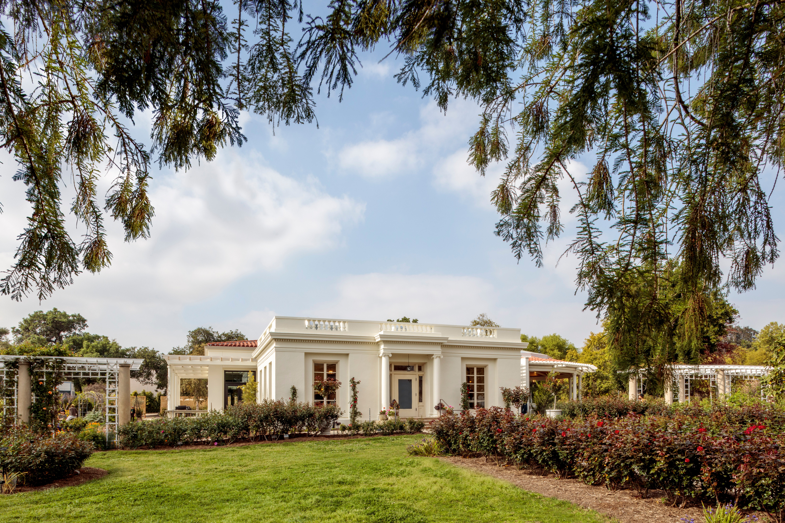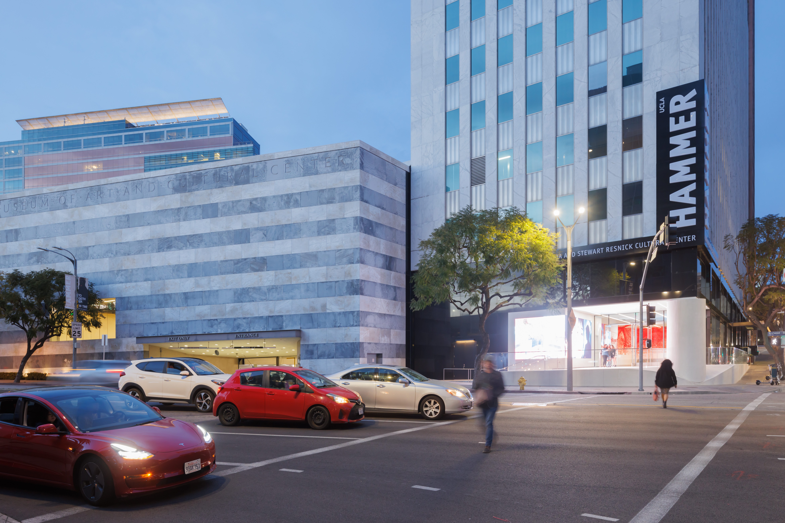Four MATT Projects Win Awards at LABC’s 53rd Annual Architectural Awards
The Herald Examiner Building, Landmark Los Angeles, Rose Garden Tea Room at the Huntington, and the Terasaki Institute all win awards at the 53rd annual Architectural Awards
For over 50 years, the Los Angeles Business Council has hosted its annual Architectural Awards to celebrate projects that embrace innovative design standards to enhance the way we live in Los Angeles. This year, for the 53rd annual awards, the jury received over 100 project submissions, making four award-winning project recognitions all the more rewarding. This year’s MATT project winners are the Herald Examiner Building Restoration, Landmark Los Angeles, the Rose Garden Tea Room Renovation at the Huntington, and the Terasaki Institute.
Grand Prize: Herald Examiner Building
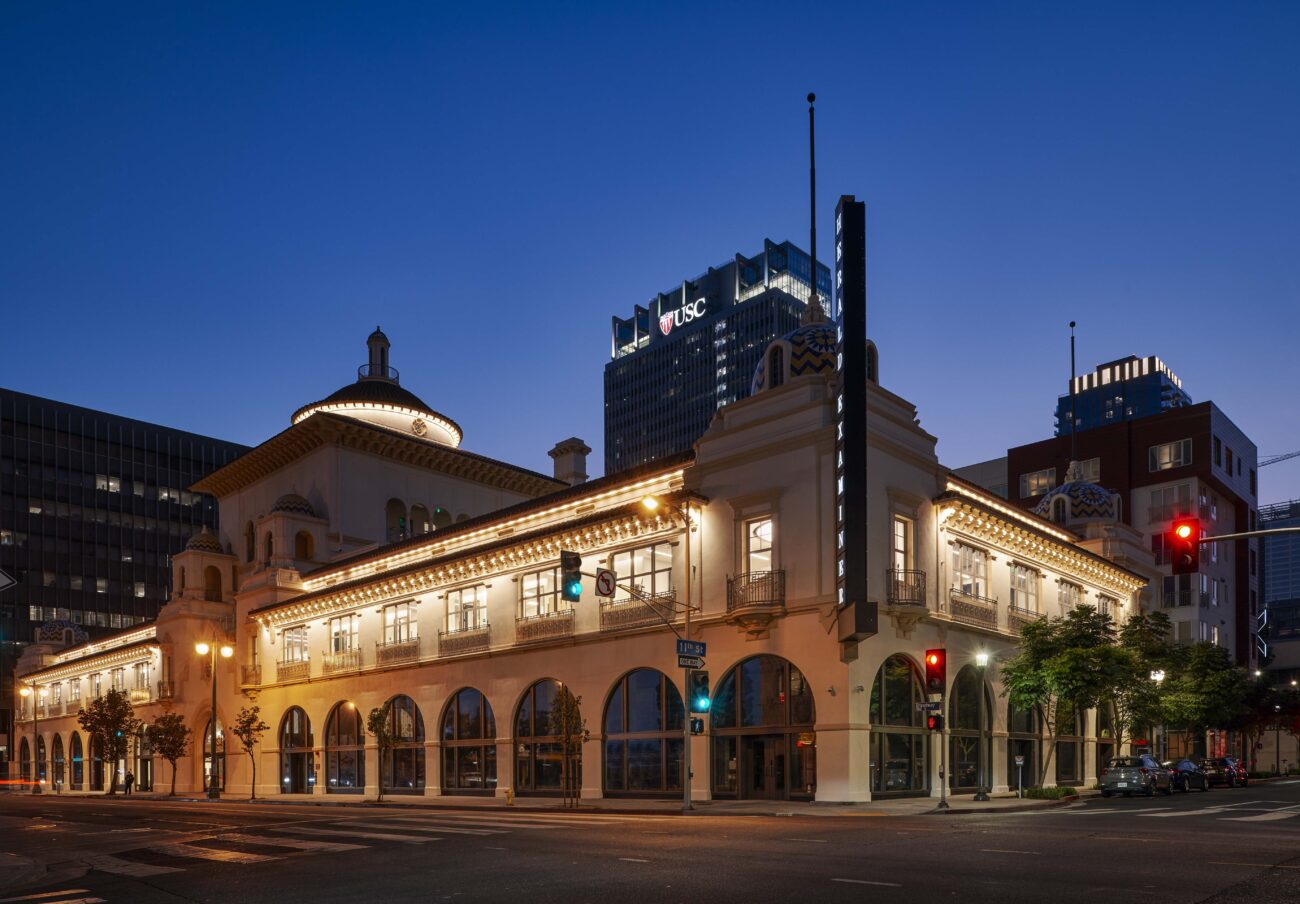
Originally designed by Julia Morgan, architect to William Randolph Hearst, this historic building has stood in downtown LA since 1914 as the headquarters for the Herald Examiner newspaper and became a cultural monument in 1977. MATT’s team undertook the restoration, renovation, modernization and seismic strengthening to upgrade and adapt the structure for Arizona State University’s School of Journalism, which leased 80% of the usable space for its global “ASU Local” initiative.
Read more about the project here.
Housing Projects – Multi-Family Market Rate: Landmark Los Angeles
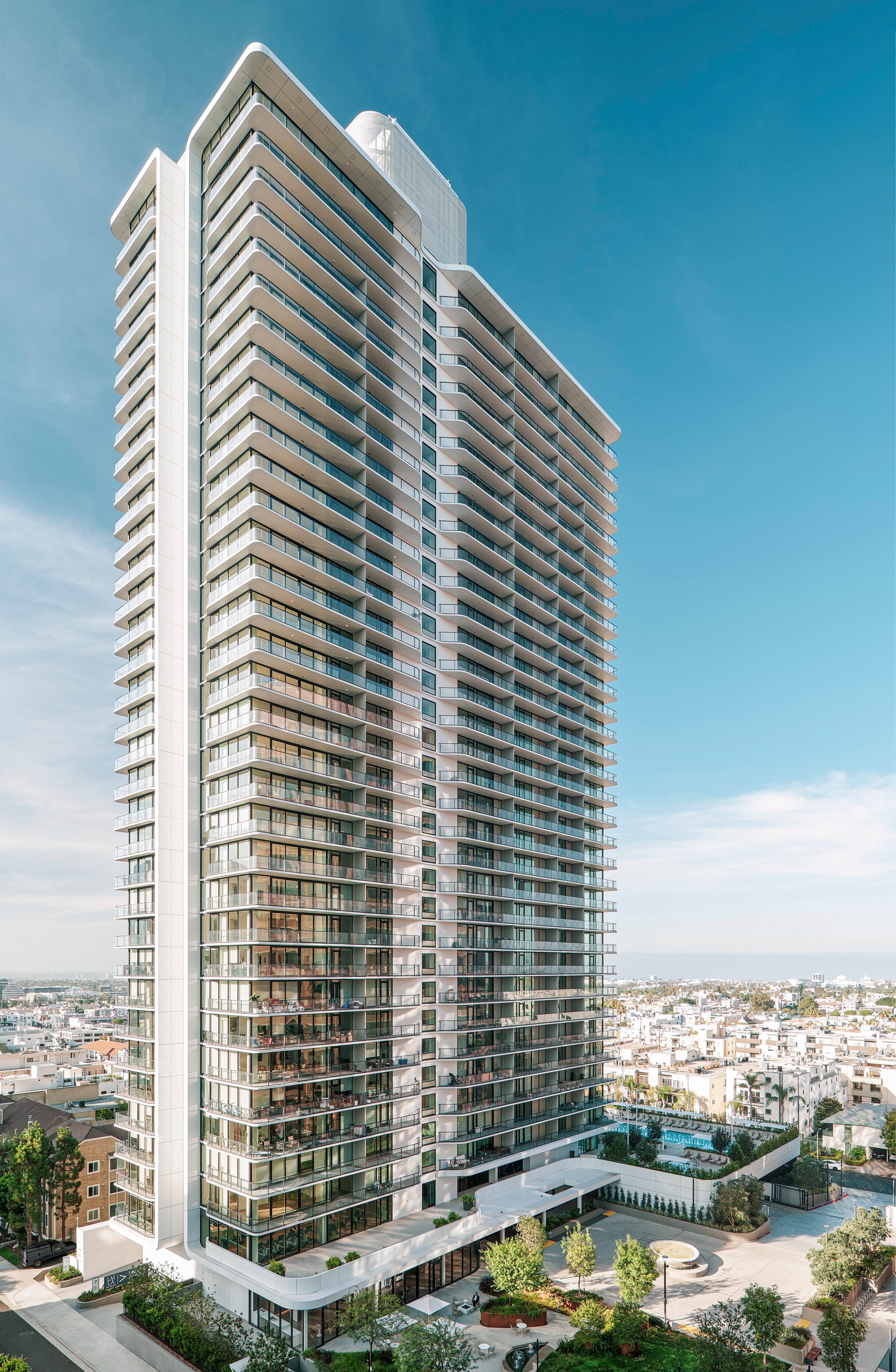
The Landmark Apartments is the first residential high-rise built west of the 405 Freeway in more than 40 years. The modern 34-story tower features 376 studio, one- and two-bedroom apartments–including 16 affordable units–as well as a 40,000 sf landscaped park at the corner of Wilshire and Stoner Avenue. The new shimmering glass-and-steel structure rises 349 feet in height with floor-to-ceiling windows; horizontal balcony planes and glass guardrails are intersected by vertical elements to a rooftop cornice.
Amenities include a Jr. Olympic size pool, a 2,500 sf state-of-the-art fitness center with an outdoor yoga deck, a lobby, and an alfresco lounge with fire pits and an on-site café.
Read more about the project here.
Renovated Projects: Rose Garden Tea Room Renovation at the Huntington
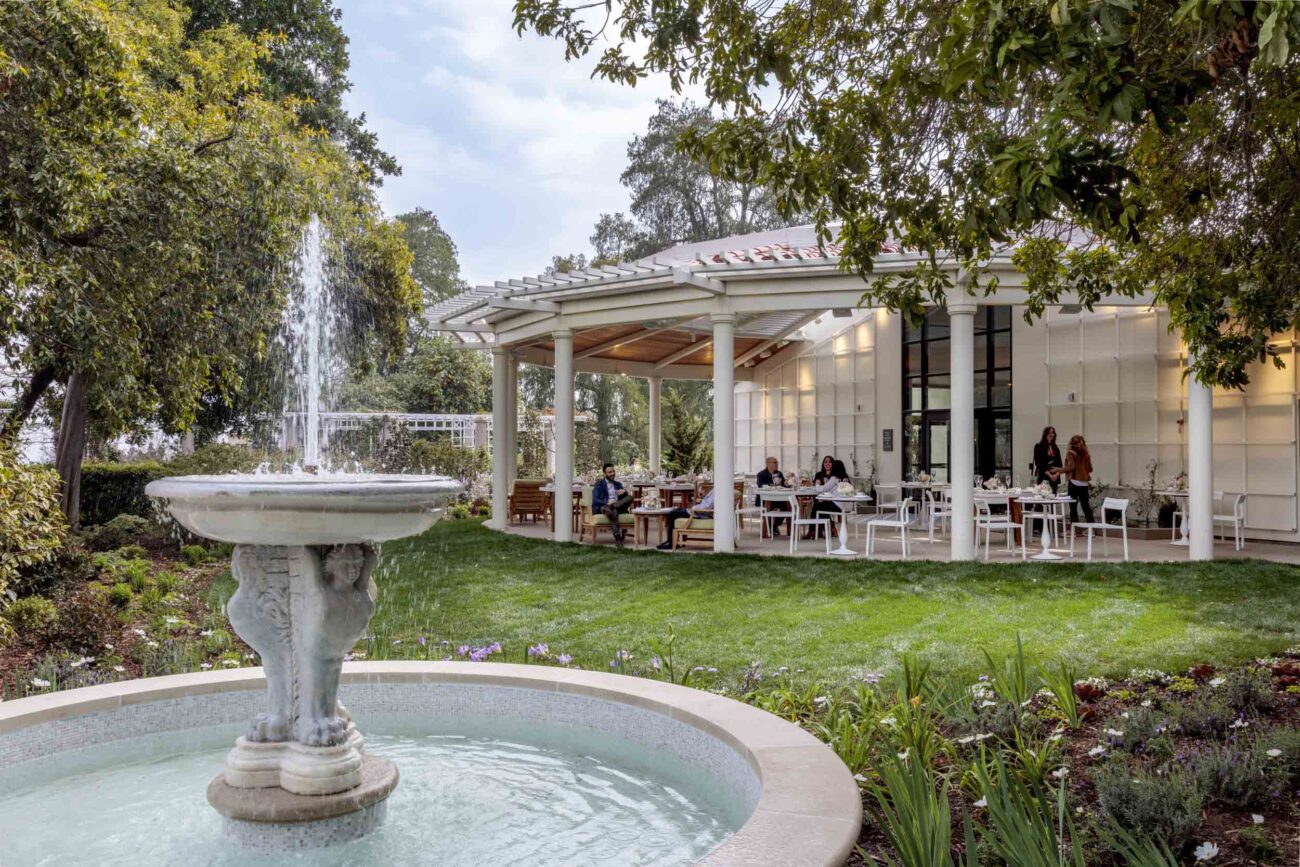
MATT’s team undertook an 18-month restoration at the Rose Garden Tea Room at the Huntington Library, Art Museum, and Botanical Gardens. Originally built for Henry E. Huntington’s private billiard room and bowling alley in 1911, the building has served as the Rose Garden Tea Room–an iconic dining destination since it opened to the public in 1930. The historic portions of the building were preserved and restored while bringing the building up to the current code. In addition, the project upgraded the indoor dining room space, modernized the kitchen, developed new restrooms and ancillary areas, and created a pavilion on its eastern side, opening onto the Shakespeare Garden for exterior dining service. On the west side of the building, the room that opens out to the Rose Garden was renovated and is available for private rentals, in addition to being used for the Tea Room’s general service. The classic and historic tea room connects the indoor space to the physical elements of the surrounding outdoor gardens and makes for a unique tea experience.
Read more about the project here.
Healthcare: Terasaki Institute (New Headquarters)
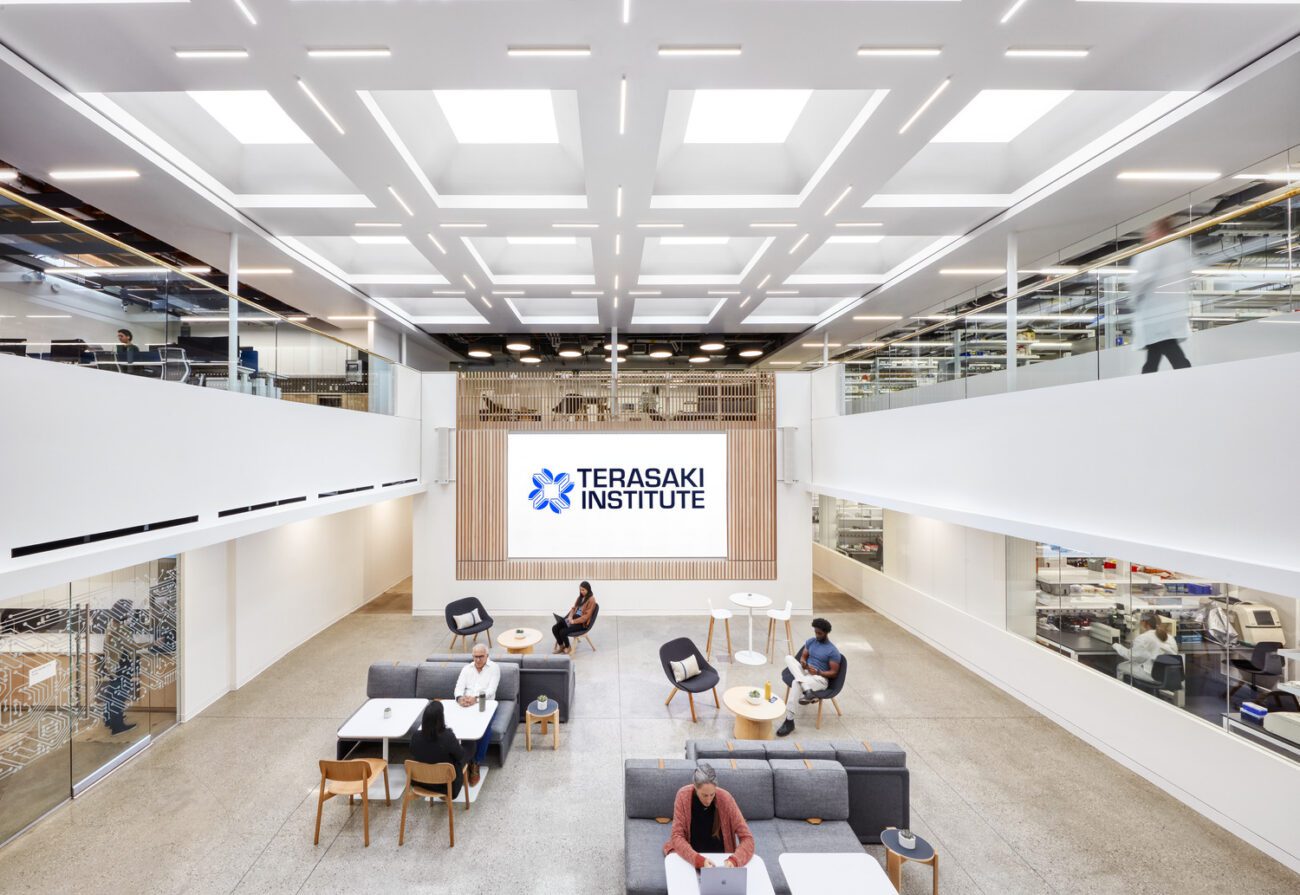
The team at MATT collaborated with CO Architects during the preconstruction phase to renovate a 47,000 sf, Type V warehouse-turned-office building into a modern research laboratory facility for the Terasaki Institute. The modernized building provides a new home for the Terasaki Institute and a hub for biomedical research innovation.
The two-story facility houses labs, lab support, office spaces, and a vivarium for specimen storage. The team began by demolishing all non-bearing walls to clear the space and then executed a point cloud scan to help the design team facilitate their design process and preserve the building’s history.
Read more about the project here.
MATT is honored to have worked alongside such incredible partners and clients to build these four projects. These awards are a testament to all of the dedication, innovation, hard work, and collaboration devoted to each one of these four incredible projects.

