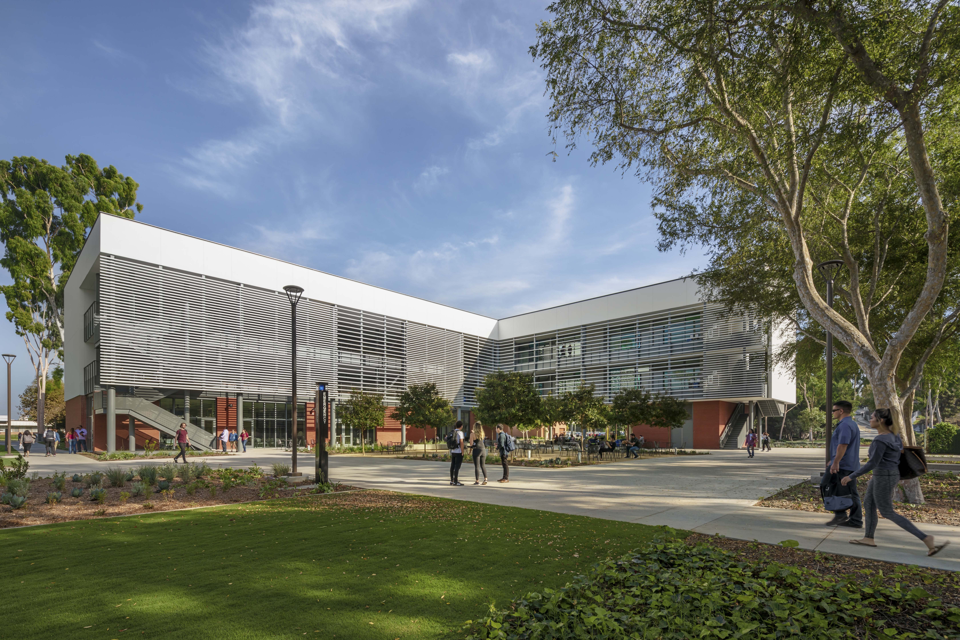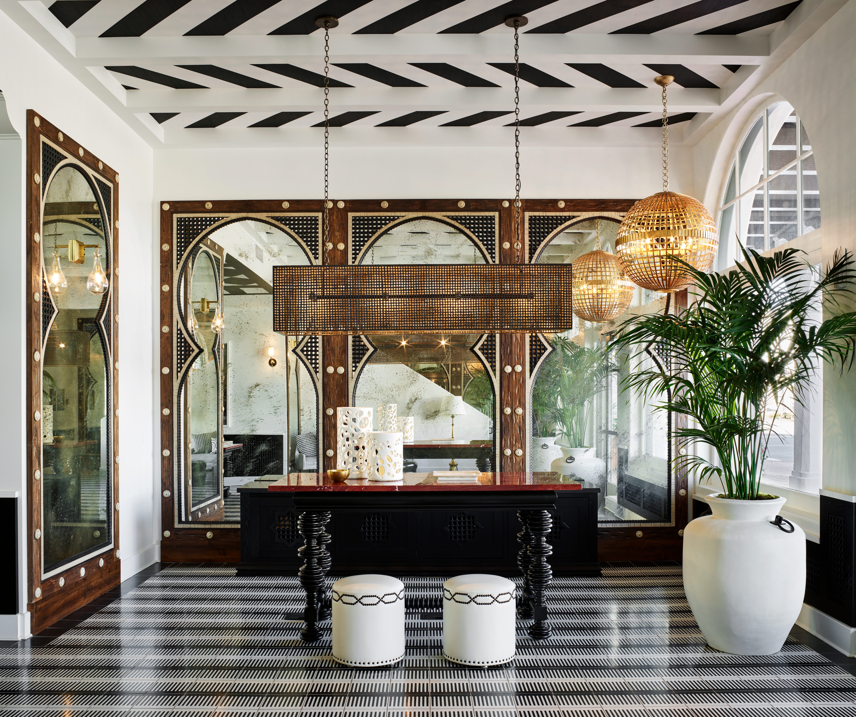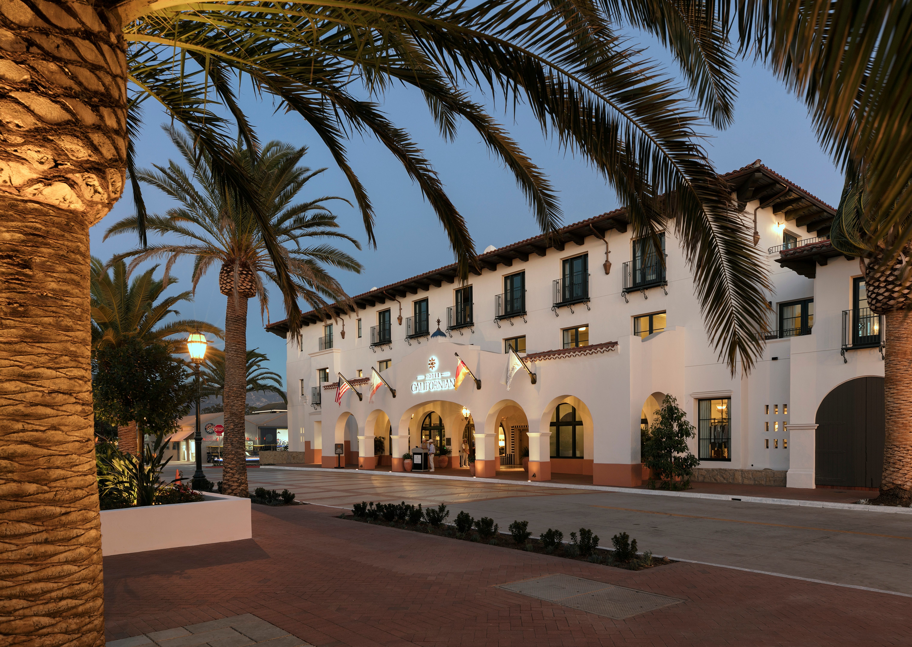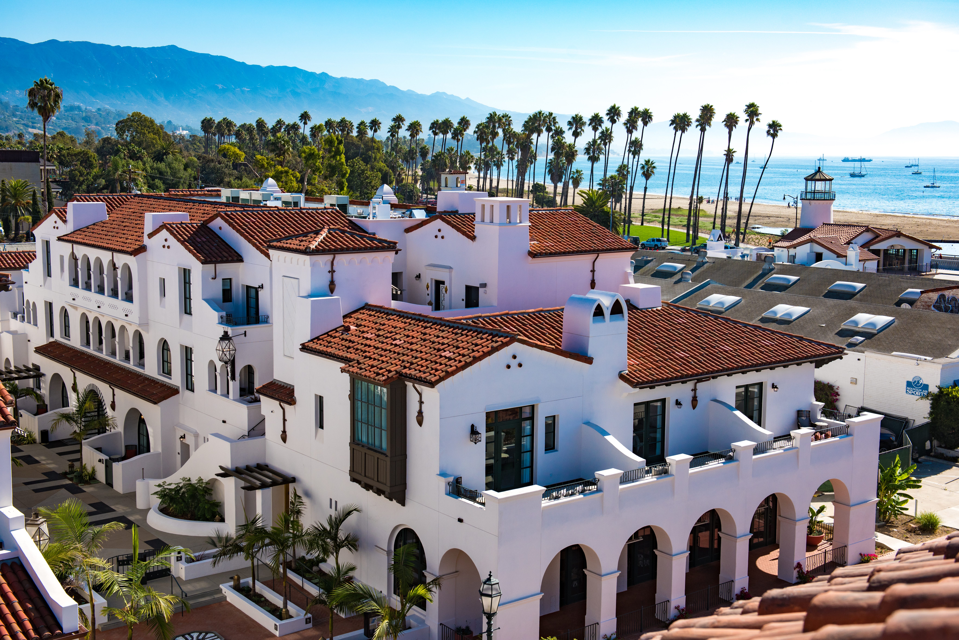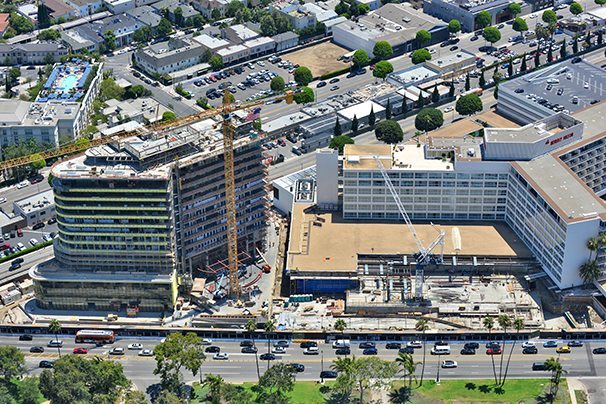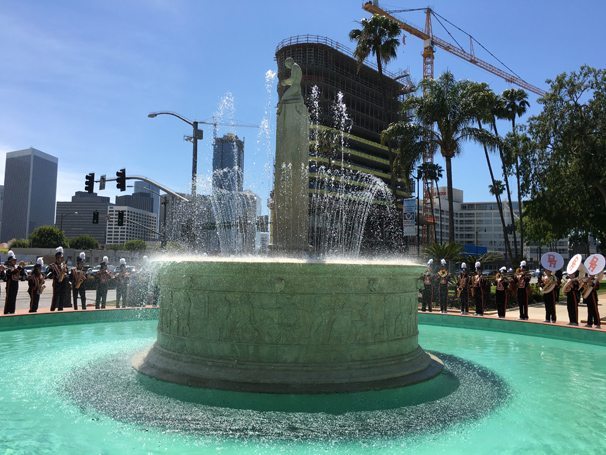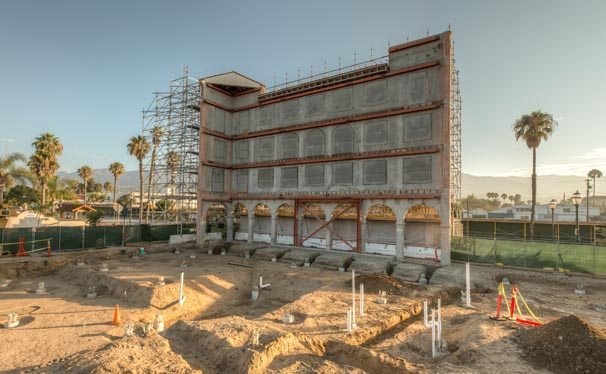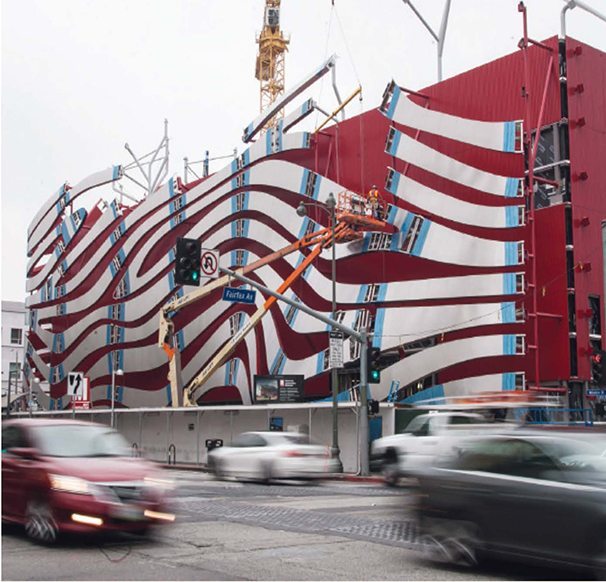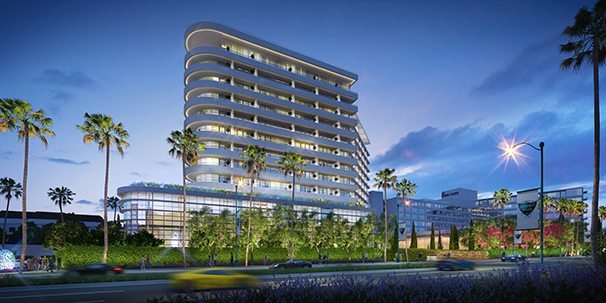
Rendering of the future Waldorf Astoria Beverly Hills
Location
Beverly Hills, CA
Owner
Oasis West Realty LLC / Alagem Capital Group
Design Architect
Pierre-Yves Rochon, Perkins + Will, Gensler
Project Size
394,000 SF
ViewWaldorf Astoria Beverly Hills Underway
MATT is under construction on the world’s newest Waldorf Astoria hotel in Beverly Hills at the iconic corner of Wilshire Boulevard and Big Santa Monica Boulevard.
While the Waldorf flag stands behind other branded hotels such as the Grand Wailea in Hawaii and the La Quinta Resort & Club in California, the Beverly Hills location represents the first hotel to bear the prestigious Waldorf Astoria name on the west coast, and only the fifth in the United States.
Construction is still in the early stages but this is a fast-track project, so you can expect to see the completed hotel by early 2017. The completed hotel will have 2 levels below grade, and 13 levels (including rooftop deck) above grade.
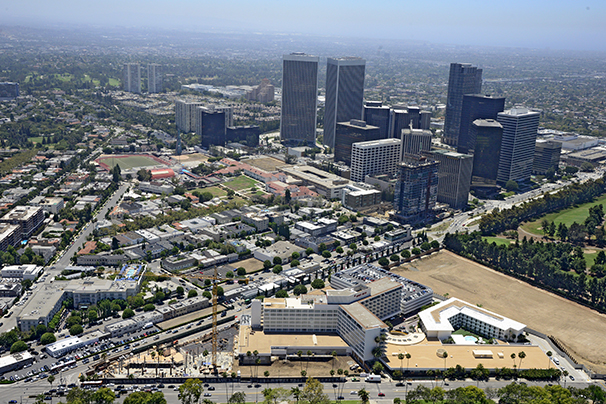
Guests will enjoy 170 luxury rooms, including 42 suites. The third floor features three Celebrity Villas with private patios and luxurious gardens. A rooftop pool, world-class spa, luxury retail establishments, and varied dining choices plus an elegant bar right in the lobby will make for an enjoyable stay.
World-renowned design firms are collaborating on the project, including Gensler and Pierre-Yves Rochon (PYR). Some of PYR’s recent masterpieces include the restoration of the Art Deco and Edwardian magnificence of London’s Savoy Hotel; the Four Seasons George V in Paris; the Hotel Hermitage SBM in Monte Carlo, Monaco; and Hotel du Lac in Vevey, Switzerland.

Working with Gensler and PYR is PYR’s parent company (and the project’s design architect), Perkins+Will, to ensure that the exterior and interior architectures form a coherent whole. Façade subcontractor, Enclos, is modeling and constructing elements of the highly technical façade on the project.
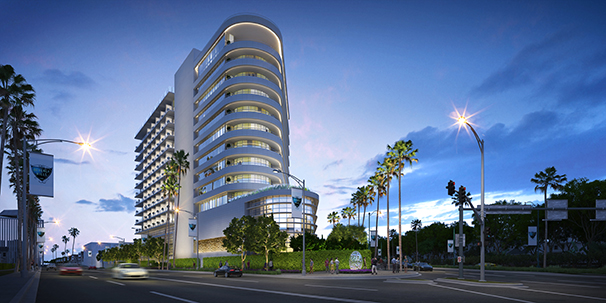
The building is an updated “Streamline Moderne” design that evokes old Hollywood glamour, but in a contemporary way. The building will present a curved face to its famous corner and then sweep the viewer west toward the neighboring Beverly Hilton. The first two floors will be glass-walled; and then on each of the higher floors, the wall-to-wall windows of the suites will be ringed in white stone—continuous from the outside, but actually divided into private lanais for each suite. The result appears as a stack of white layers alternating with recessed glass layers, producing a very sleek, very dynamic look that complements the 1950s-vintage Beverly Hilton next-door.


