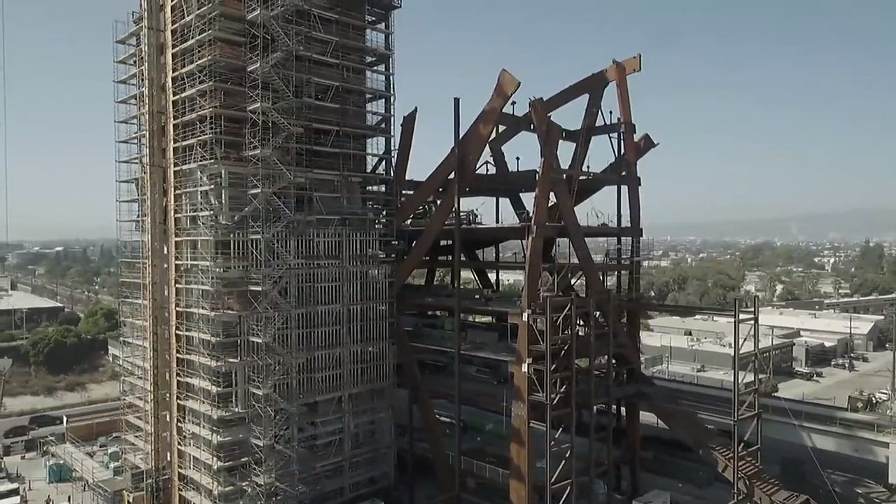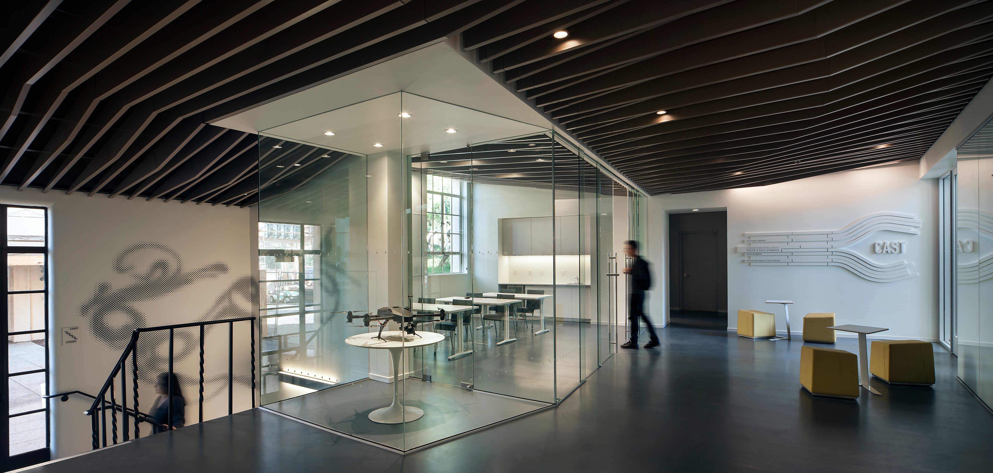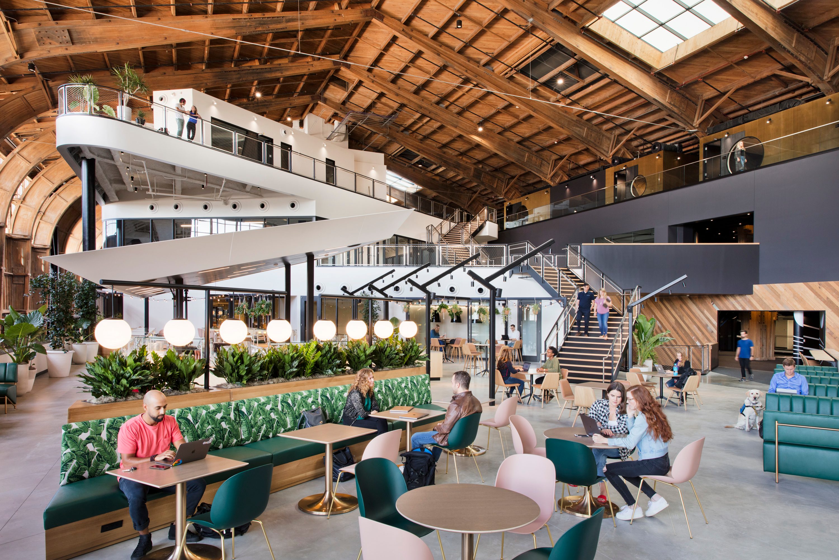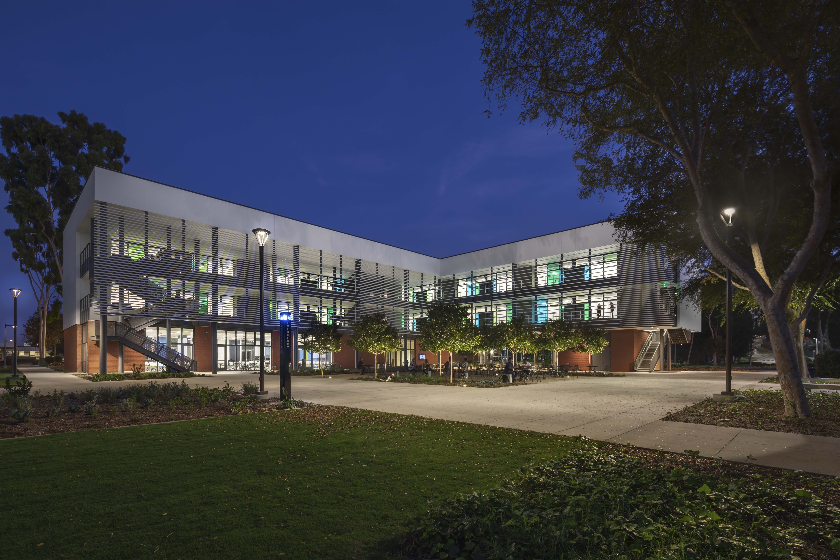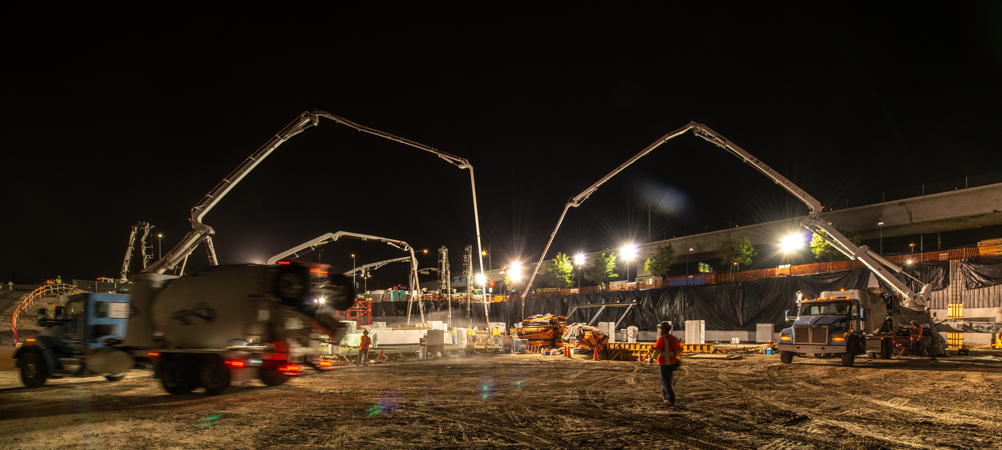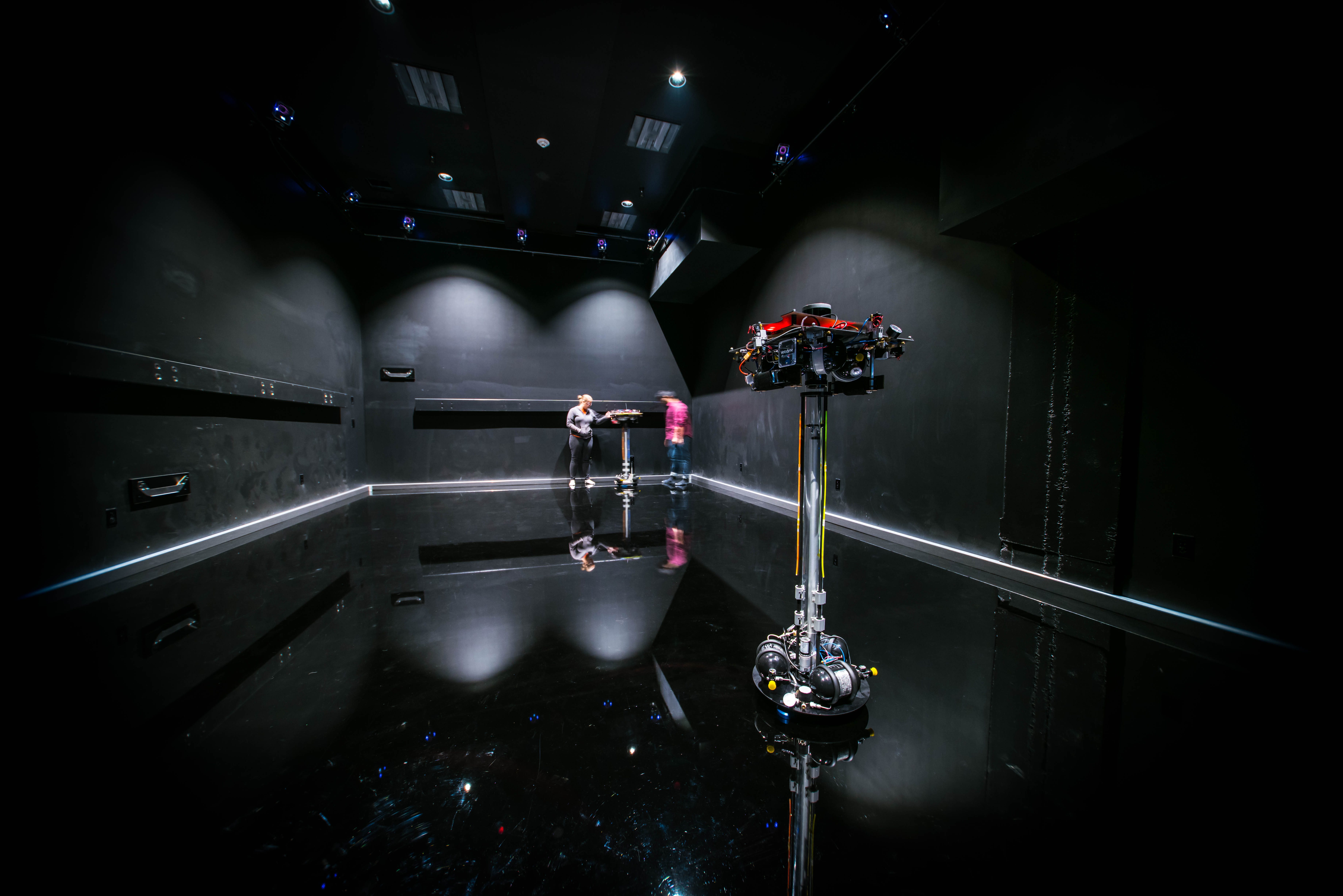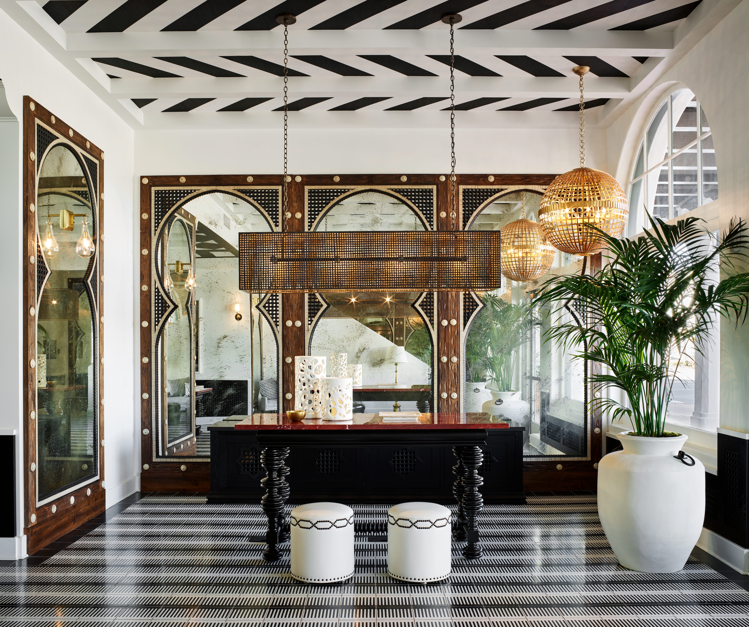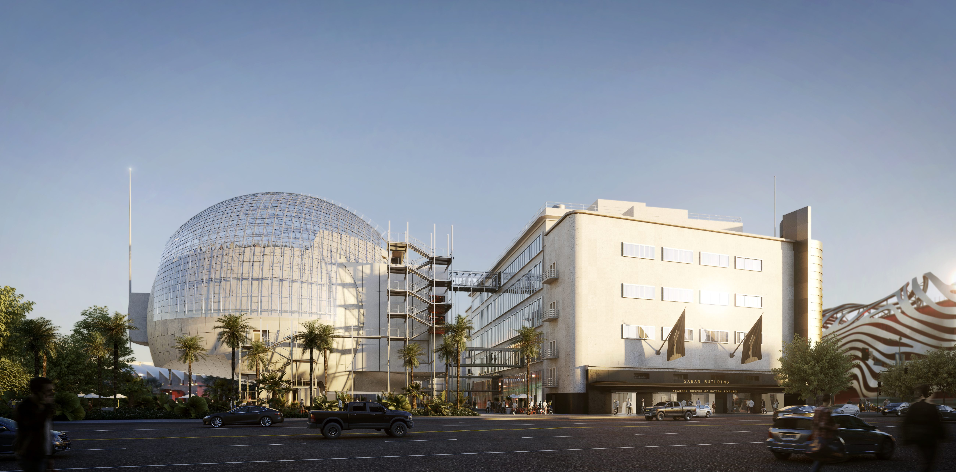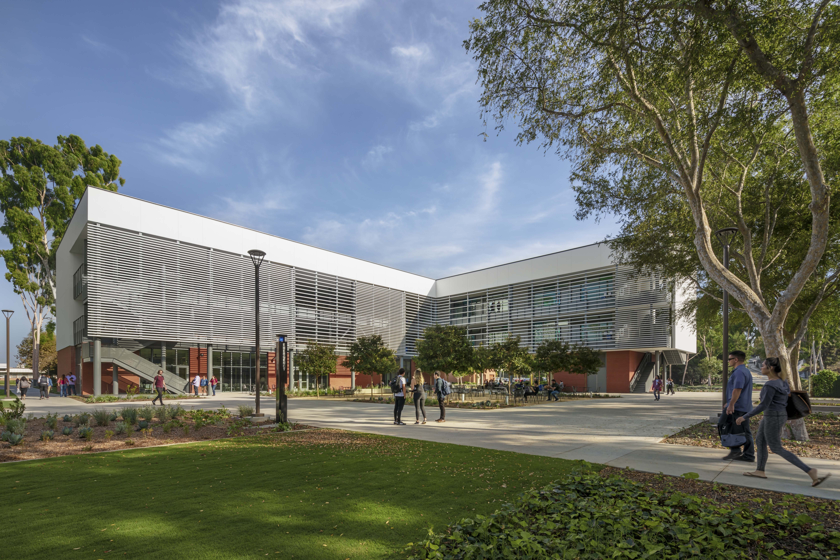
Location
Pasadena, CA
Owner
California Institute of Technology
Architect
ZGF
Project Size
95,000 SF
ViewSustainability @ MATT: 10 LEED Platinum and LEED Gold Projects
LEED Platinum and Gold Buildings from MATT Construction’s Portfolio
MATT’s team proposes sustainable options and methodologies in every phase of construction. In 2005, we worked with the California Endowment to make their headquarters one of the first LEED projects in LA, recycling 50% of all construction-generated waste and incorporating low-water consumption landscaping into the design. Since then, we’ve continued to raise the bar and partner with like-minded architects and owners who recognize that the way forward is green. Here’s a quick glance at some of our major LEED projects and how they earned their street cred as models of ecologically minded construction.
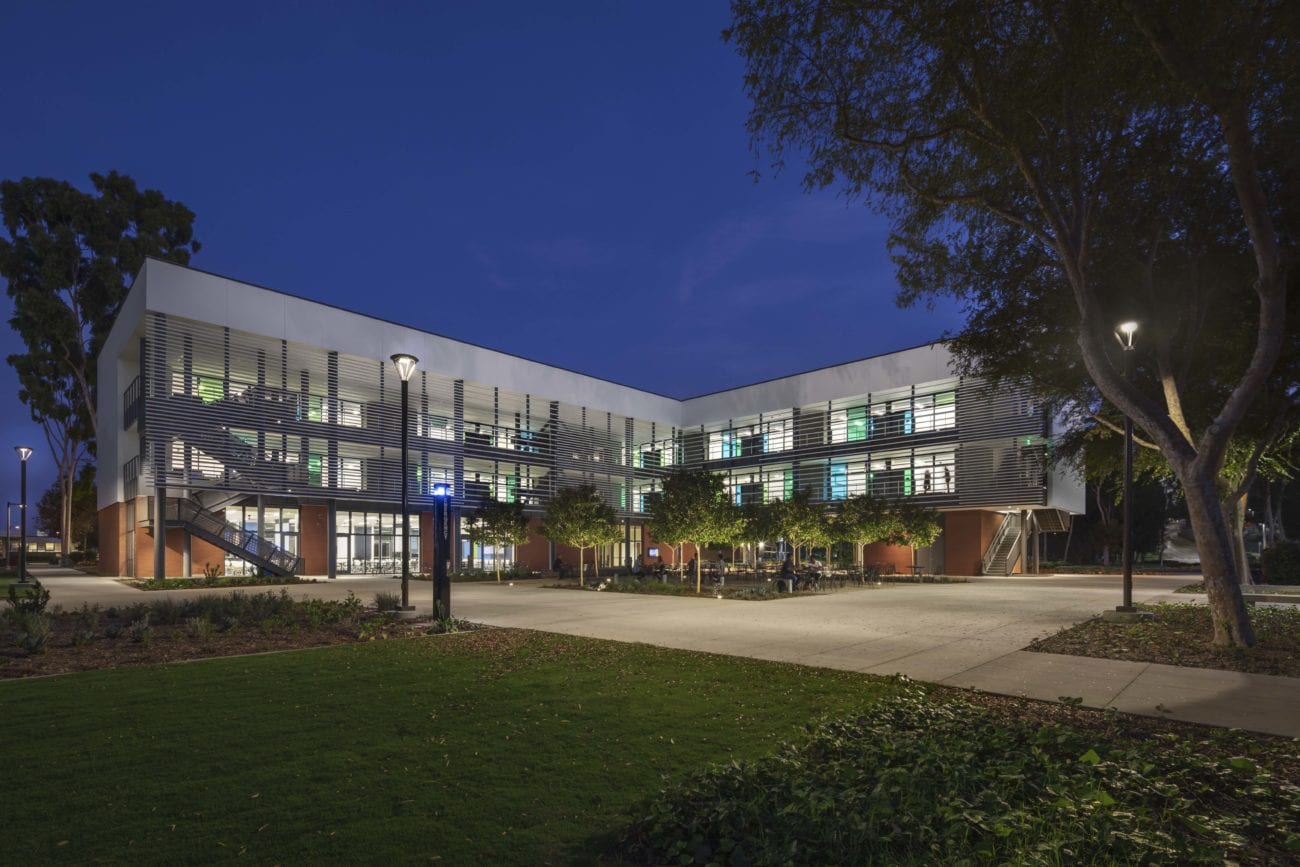
1) CSULB College of Continuing and Professional Education: LEED Platinum
The first new building constructed on the Cal State Long Beach campus in nearly a decade, this design-build effort gives the College of Continuing and Professional Education a permanent home. Sustainability is a main driver of design and construction criteria. The site is the first net-zero-ready energy building on campus. Power comes from PV solar panels, while a radiant floor heating and cooling system functions as an efficient climate control system throughout the building. The design encourages air to flow efficiently throughout the building, eliminating the need for a central air-conditioning system, saving significantly on power.
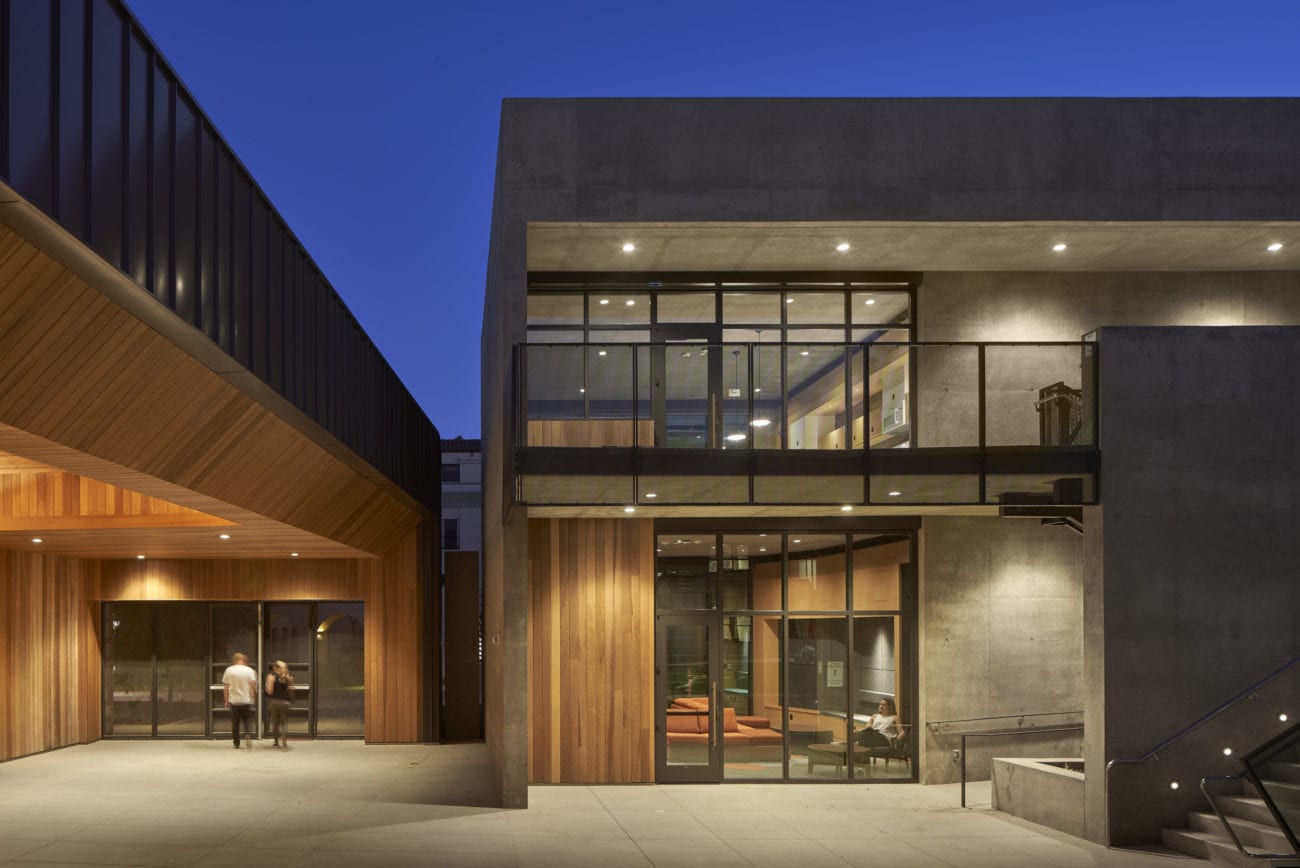
2) Caltech Bechtel Residence: LEED Platinum
The Bechtel Residence finally gave Caltech’s campus the opportunity to fully house all undergraduates. Six interconnected, three-story sub-structures of architectural concrete feature 196 suites, 16 single bedrooms, five kitchen and lounge areas, four common areas, six laundry rooms, a refectory and a large central courtyard. Bespoke interaction nodes provide plenty of opportunities for spontaneous conversations and gatherings. Aluminum frame windows meet the project’s energy requirements while saving on cost and adding greater longevity. The dorm also plays an integral role in making Caltech a NetZero water campus. Irrigation and plumbing fixtures are equipped to receive recycled water. A rooftop passive heating system with portable solar panels warms the building’s water, bypassing the need for a traditional hot water heater or boiler. To reduce electricity use and cost, LED lighting and low usage light fixtures grace the entire structure.
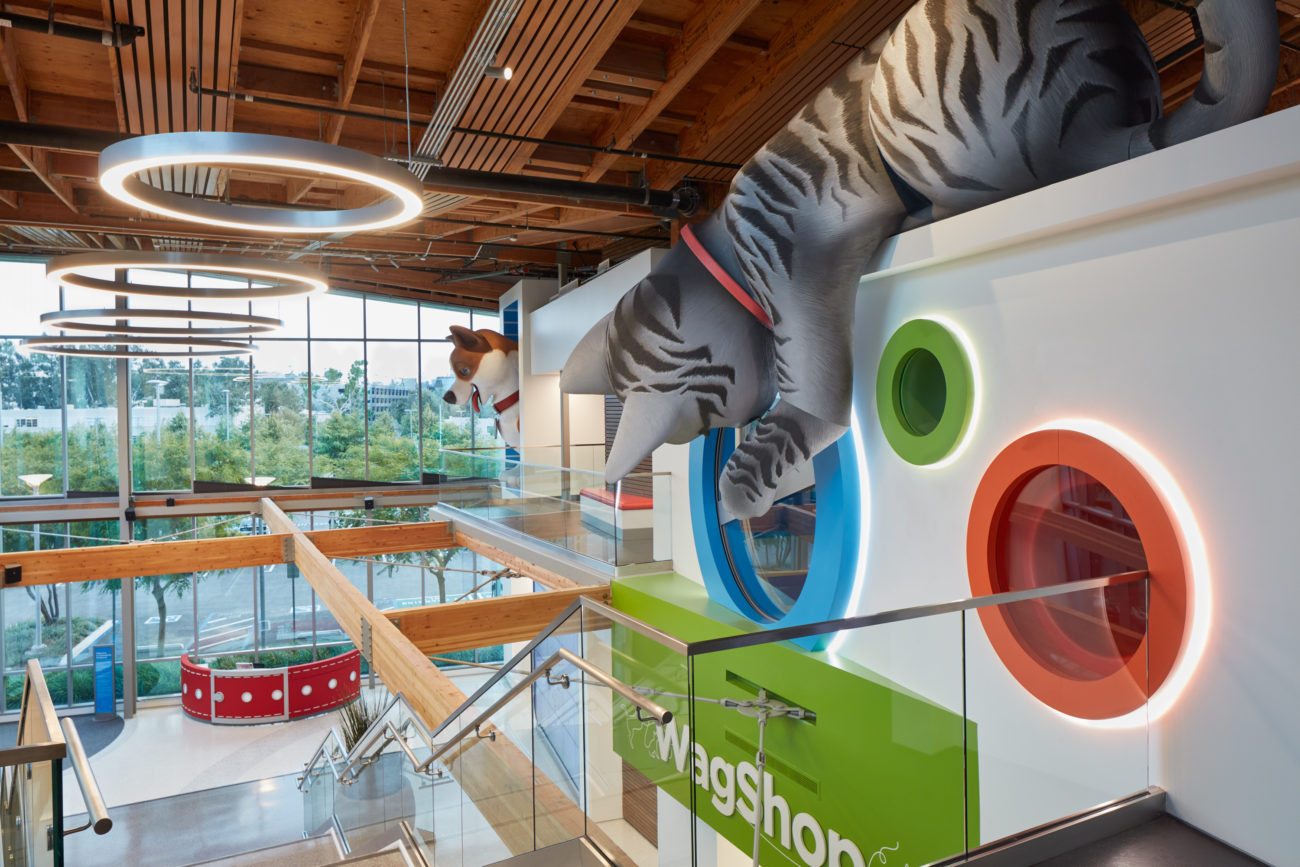
3) Wallis Annenberg PetSpace: LEED Platinum
This welcoming refuge offers families and individuals of all ages interaction with furry companions in need of new homes. A vital, vibrant Playa Vista shelter for rescued animals, PetSpace serves as a transition space full of interaction opportunities. Remodel of the interior entailed numerous healthy building components such as low VOC paint, sealers and adhesives. Reclaimed teak wood from Indonesia found a new life in the structure. The tenant also emphasized the importance of incorporating an air quality management system that would keep the animals and their human caretakers breathing easy, going so far as to participate in the Healthy Buildings Initiatives. Choosing a building with a LEED Gold-rated core and shell also affected the LEED points accumulated.
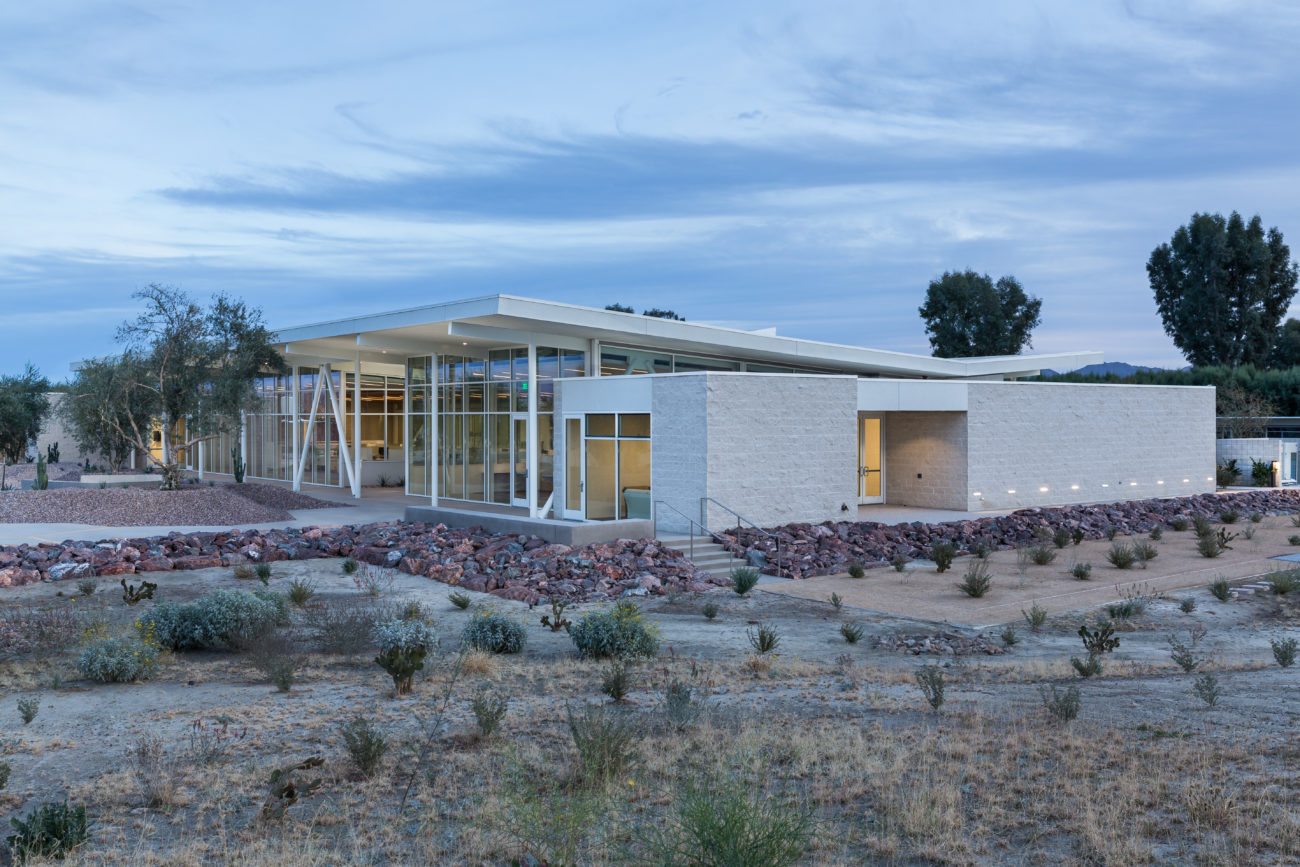
4) Sunnylands Administration & Operations Campus: LEED Platinum
This 15-acre addition to the existing Sunnylands Visit Center & Gardens revolves around desert efficiency. Every effort was made to eliminate the unnecessary use of potable water for landscape purposes and to maximize water reuse. Groundwater recharge was maximized through the conveyance of water via overland flow across planting areas and by using pervious paving. Storm water retention was dispersed along the entry drive as a comprehensively considered design element. The buildings optimize solar orientation and minimize east/west glazing and accompanying heat gain. This combination of glazing strategies allows for optimum daylight harvesting with minimal need for daytime electric lighting. Additionally, indoor air quality is optimized through innovative roof ventilator units and low energy cooling solutions.
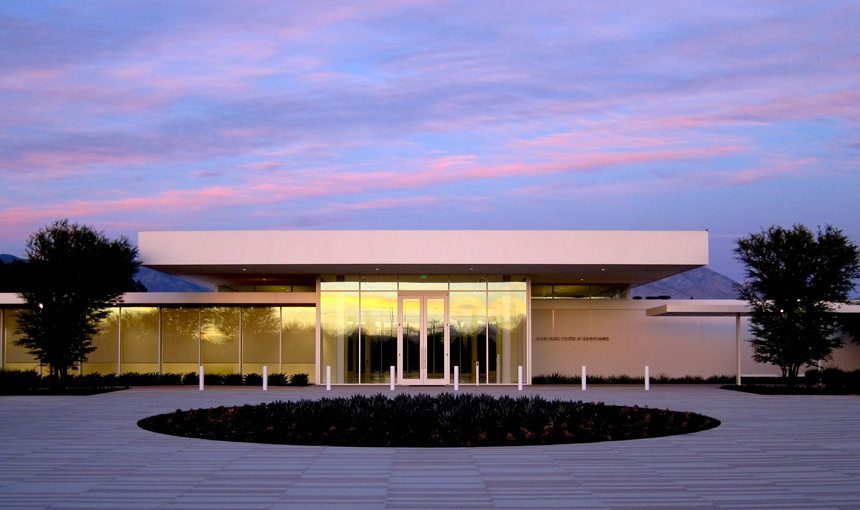
5) Annenberg Visitor Center at Sunnylands: LEED Gold
A 15,000 sf Visitor Center for the 15-acre Sunnylands Center and Gardens site in Rancho Mirage. The project included the use of a deep ground source thermal heat pump system featuring 700 wells, drilled to reach water 400 feet below the surface. MATT worked with the designer and subcontractors to ensure the depth and number of the wells were sufficient to dissipate the required amount of energy. A high-efficiency irrigation system leverages on-site moisture calculation to determine how much water to distribute to the grounds. The Visitor Center’s design also incorporated a forced-air heating and cooling system into the property with PEX heavy-gauge tubing, which the team buried beneath the floorboards. The HVAC system also involved an air recooling and rewarming component. The team conducted extensive research to identify the best photovoltaic array to offset the energy use of the building, with a goal towards self-generating all power. Native and xeric plants and an experimental wildflower field add to the harmonious blend of ecological diversity and beauty.
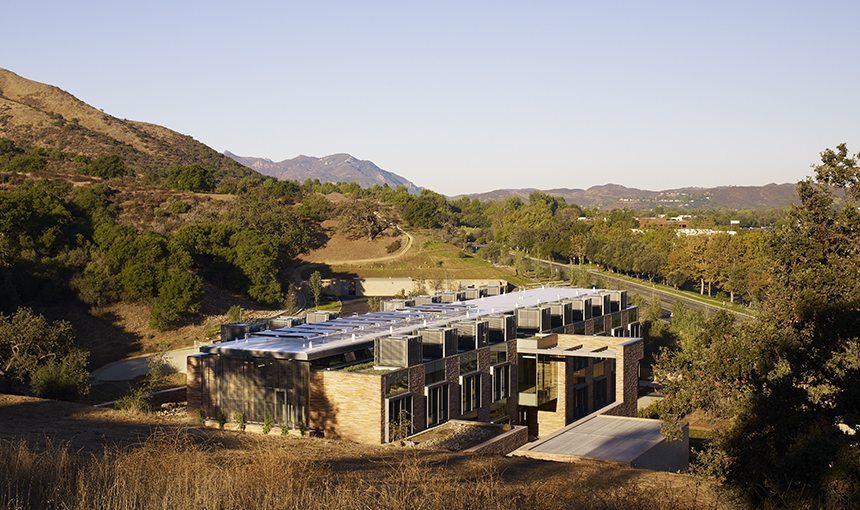
6) Conrad N. Hilton Foundation Headquarters: LEED Platinum
This groundbreaking project for the Conrad N. Hilton Foundation placed environmentally conscious design and construction as its focus. Key sustainable features include a passive, fan-free air conditioning system that fuses environmental sensors with the natural tendencies of air to use less than 40% of the energy required by conventional systems. Automatic shades on sunny, south-facing windows raise and lower according to sunlight angle and intensity as measured by rooftop sensors. Light shelves bounce direct sunlight to illuminate workspaces naturally, while artificial lights feature auto shut-offs to conserve power. A green roof and water-wise plantings help minimize irrigation needs. Roofs, access roads, parking lots, sidewalks and green spaces were all crafted to detain, retain, filter and/or utilize runoff water. Rainwater captured by the building roof is stored in a 20,000 gallon underground tank for irrigation. Recycled water flows into the cooling system, urinals and water closets and supplements the irrigation supply. A rooftop solar array provides heated water, and a photovoltaic system mounted on parking lot canopies meets 100% of the foundation’s energy requirements.
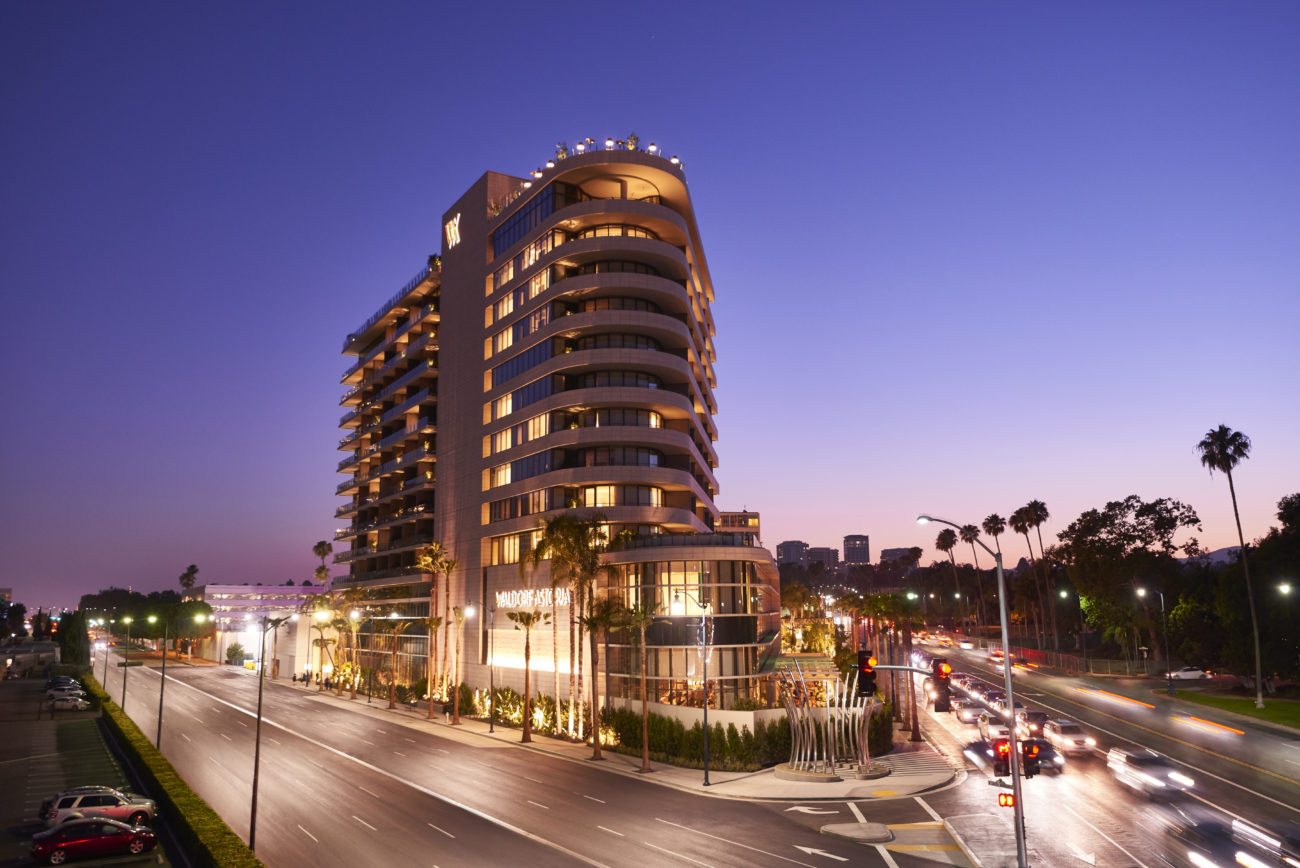
7) Waldorf Astoria Beverly Hills: LEED Gold
The Waldorf Astoria Beverly Hills evokes classic Hollywood glamour informed by a California Streamline Moderne style with meticulously executed interior architecture and decor. As part of the team’s LEED efforts, special consideration was given to construction waste management. After demolishing the original property, the crew sorted through and sent materials to their appropriate corresponding recycling centers. Later on, any waste generated during construction went into a specific dumpster, where a waste management unit sorted through the debris for recycling. The recycling theme endured in the building itself, as the team pushed for the use of recycled materials in the new construction and also sourced items locally wherever possible. The site also incorporates a water efficient design to capture and filter stormwater. The owner acquired green power for the hotel.
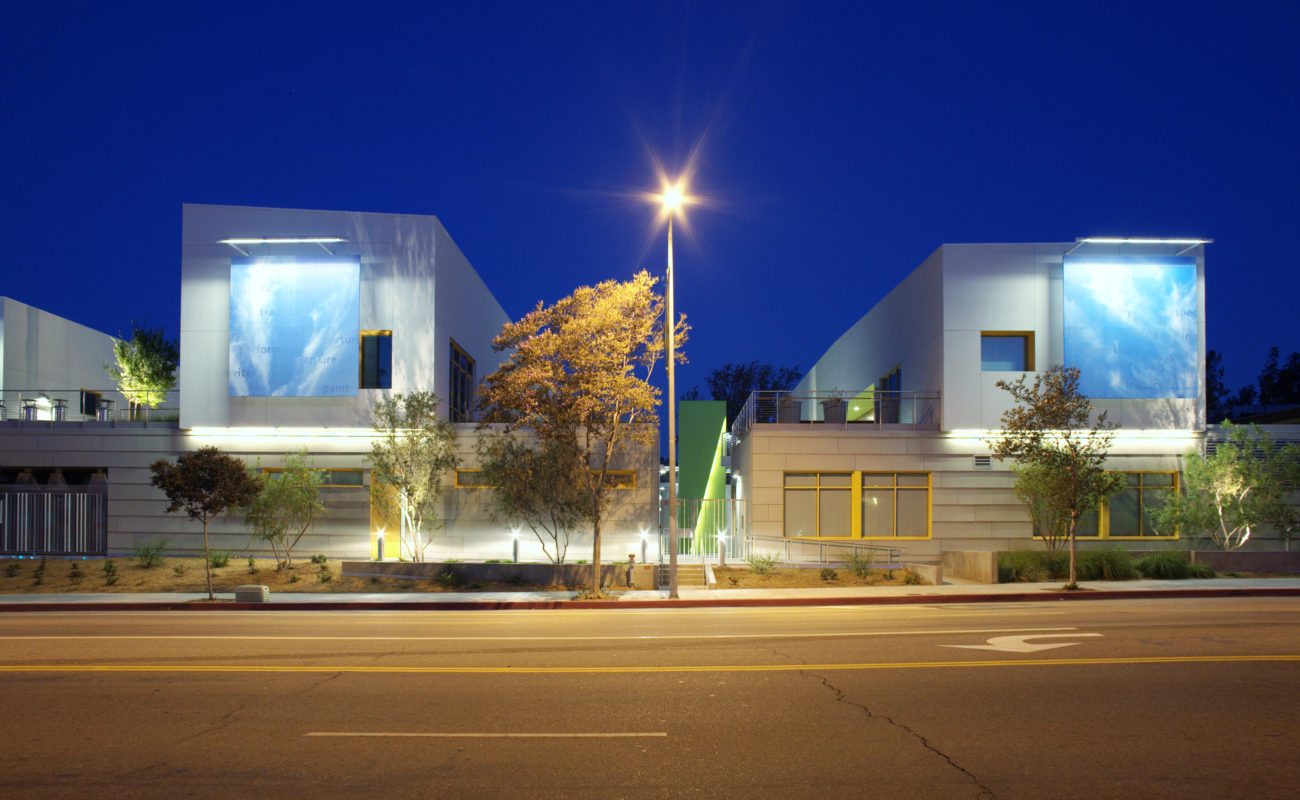
8) Campbell Hall Arts Education Center: LEED Gold
At Campbell Hall, MATT’s team constructed an Arts Education Center (AEC) on a tight site not much larger than the building’s footprint. The 111,000 sf project comprises three connected buildings with orthogonal elements atop four skewed elements, a multi-level subterranean parking garage, 24 state-of-the-art classrooms, an art gallery, a faculty resource center, outdoor learning spaces, terraces and gardens. No two rooms are alike, and the design reflects the spirit of collaboration and cross-pollination that is central Campbell Hall’s mission. LEED elements include susgreen roofs, recycled water and diversion of construction waste to recycling centers. The team minimized dust and noise and contained any toxic emissions during construction. They also used recycled, renewable and nontoxic materials, FSC (Forest Stewardship Council) certified wood and low or no VOC paints, coatings and adhesives. Native and drought resistant plantings populate the landscaping. Natural day lighting reduces energy requirements via LED lights and motion sensors, while ultra low-flow toilets and waterless urinals minimize excessive water consumption.
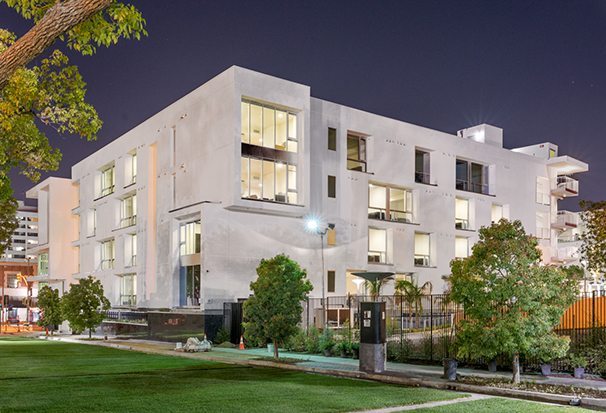
9) Southwestern Law School Graduate Student Housing: LEED Platinum
The Southwestern Law School Graduate Student Housing Project is a four-story, 187,000 sf structure that includes one level of below-grade and one above-grade parking. Approximately one third of the project’s LEED points come from water and energy efficiency features, including high-efficiency plumbing fixtures. The building performs at 31% energy savings greater than required by Title 24, and its density, compactness, high indoor air quality, non-toxic pest control, alternative transportation and efficient landscaping all contribute to its sustainability achievement. Low emission paints, sealants and flooring are used throughout. Wood-framed walls benefit from a panelized design that allows the site to divert approximately 75% of waste, keeping it out of landfills. SUSMP planters treat rainwater onsite before discharging to the street.
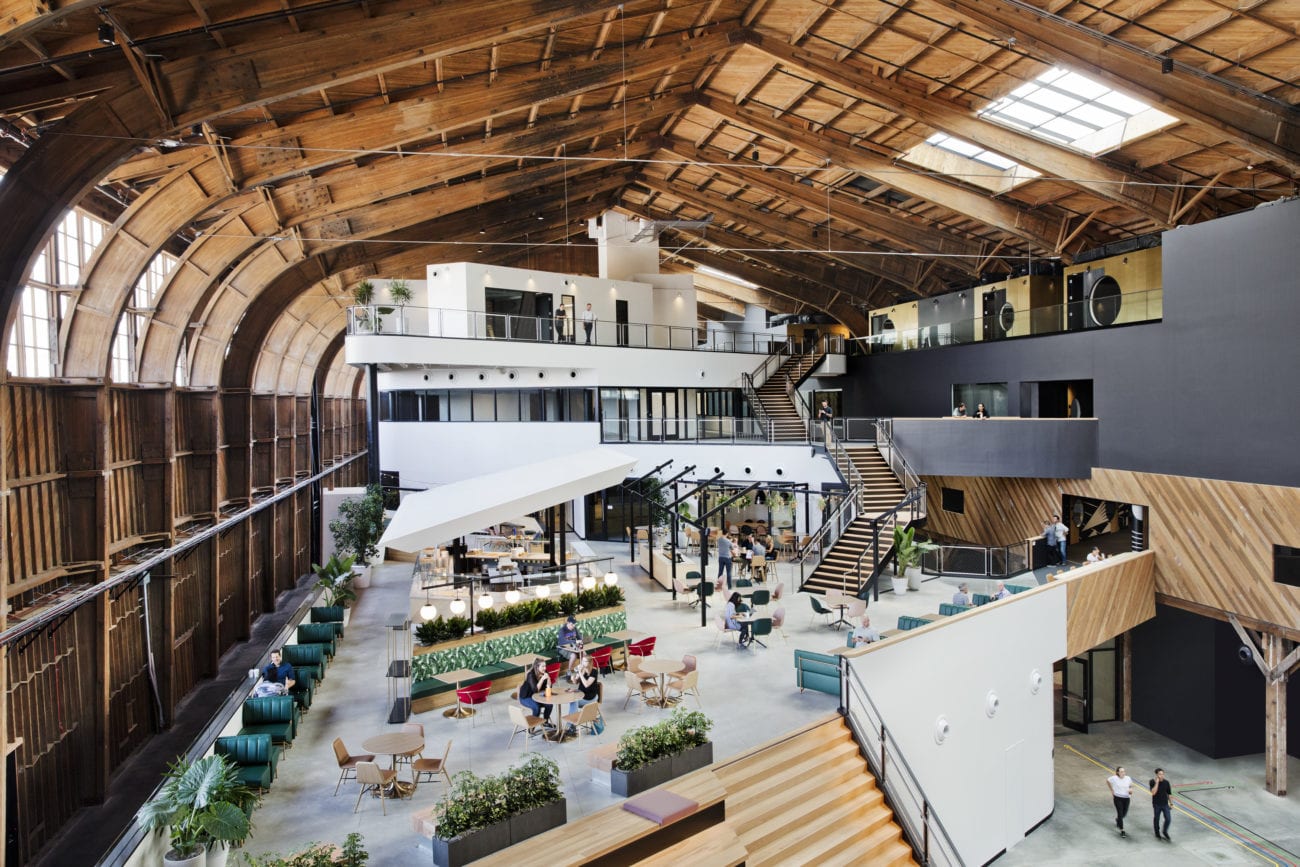
10) Google Spruce Goose: LEED Gold
MATT constructed new 450 000+ sf tech campus headquarters for Google in the historic wooden hangar originally erected by Howard Hughes to house his famous Spruce Goose airplane. Extensive sitework included the careful selection of 704 phytoremediation trees that would thrive in and benefit the local conditions. Google hired Intrinsyx Research Company to analyze the site’s soil, which has accumulated contaminants over the years due to its position at the bottom of the LA basin. Based on their findings, Google selected poplar trees that not only can flourish despite the soil constraints, but also help to filter and clean the contaminants. Once the trees fully mature, their roots will reach 17 feet deep, and they will clean and filter roughly 700,000 gallons of groundwater daily.


