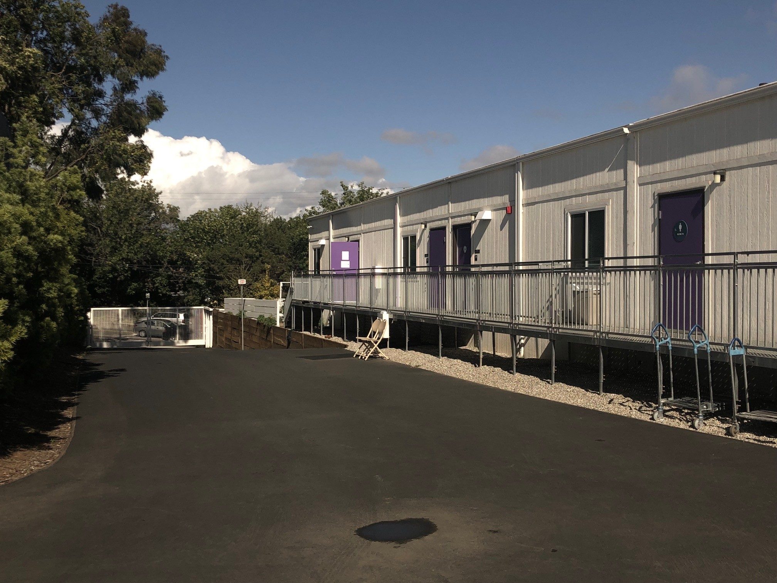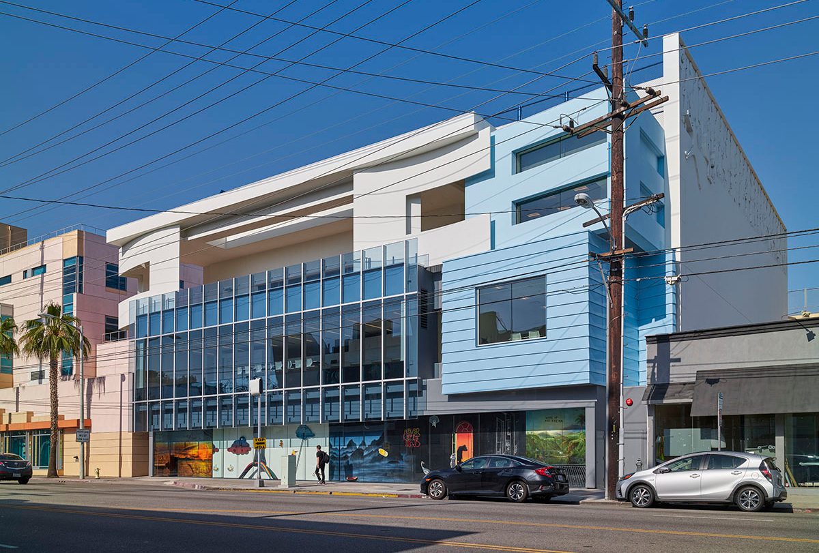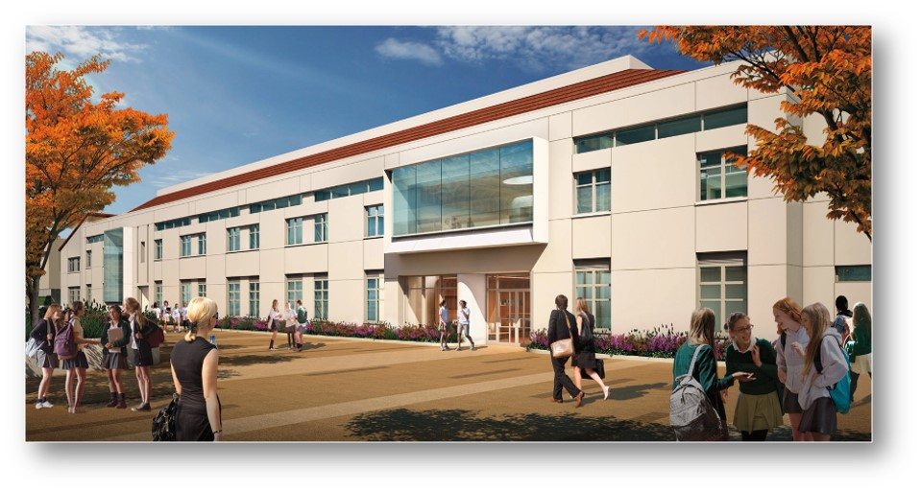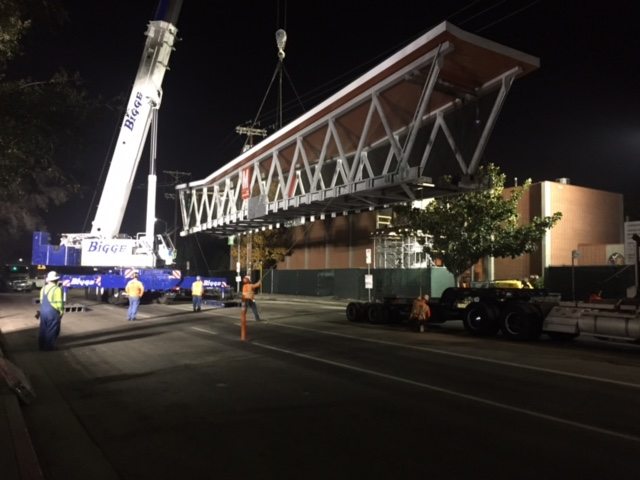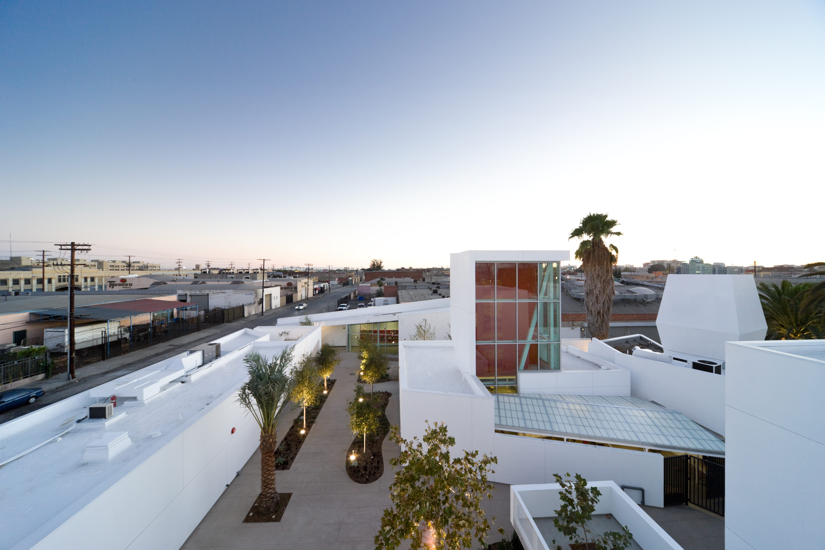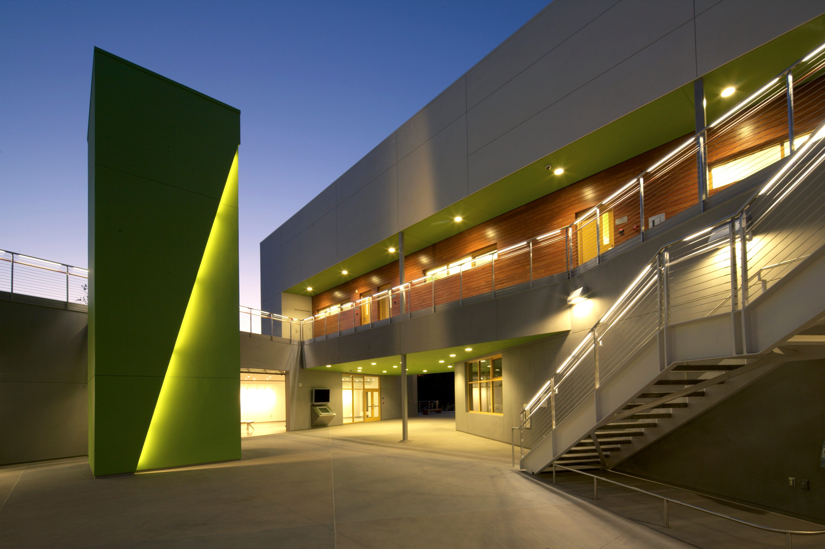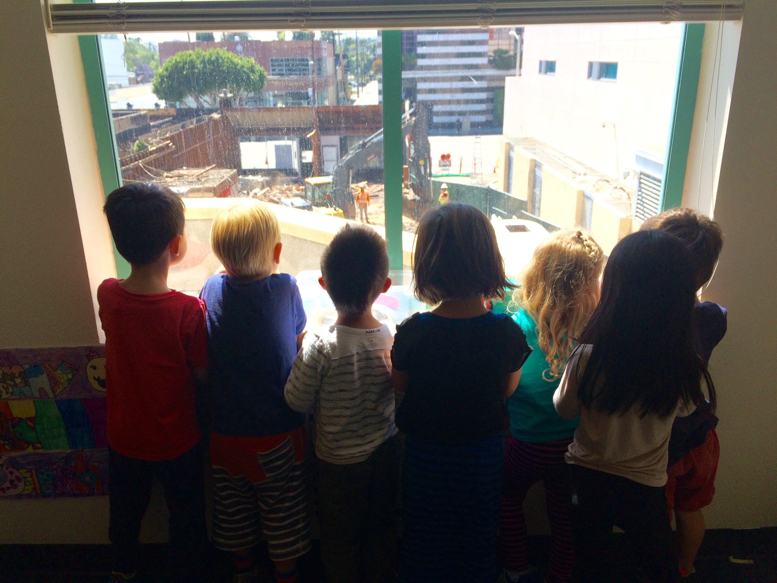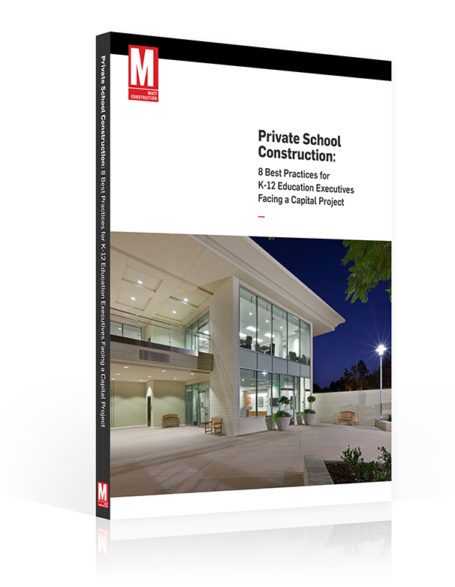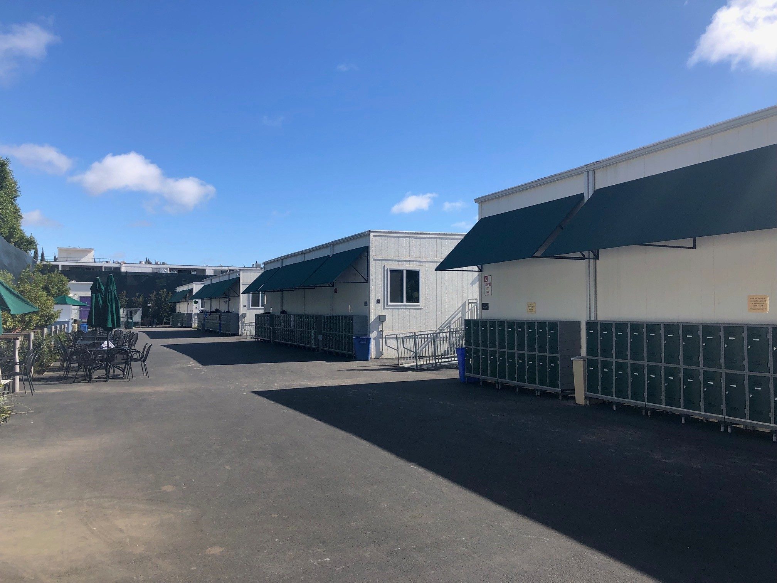
Location
Los Angeles, California
Owner
The Archer School for Girls
Architect
Parallax Associates
Project Size
33,000 SF
ViewArcher School Leverages Modular Classrooms to Accommodate Construction
How Temporary Classrooms Came to Archer's Aid During a Major Campus Construction Effort
When a highly reputed institution of secondary education wants to upgrade its facilities, the campus must find a way to accommodate construction without disrupting day-to-day operations. The Archer School for Girls planned to build their new Academic Center over a 14-month period, but part of the venture would displace a large section of the school: the North Wing.
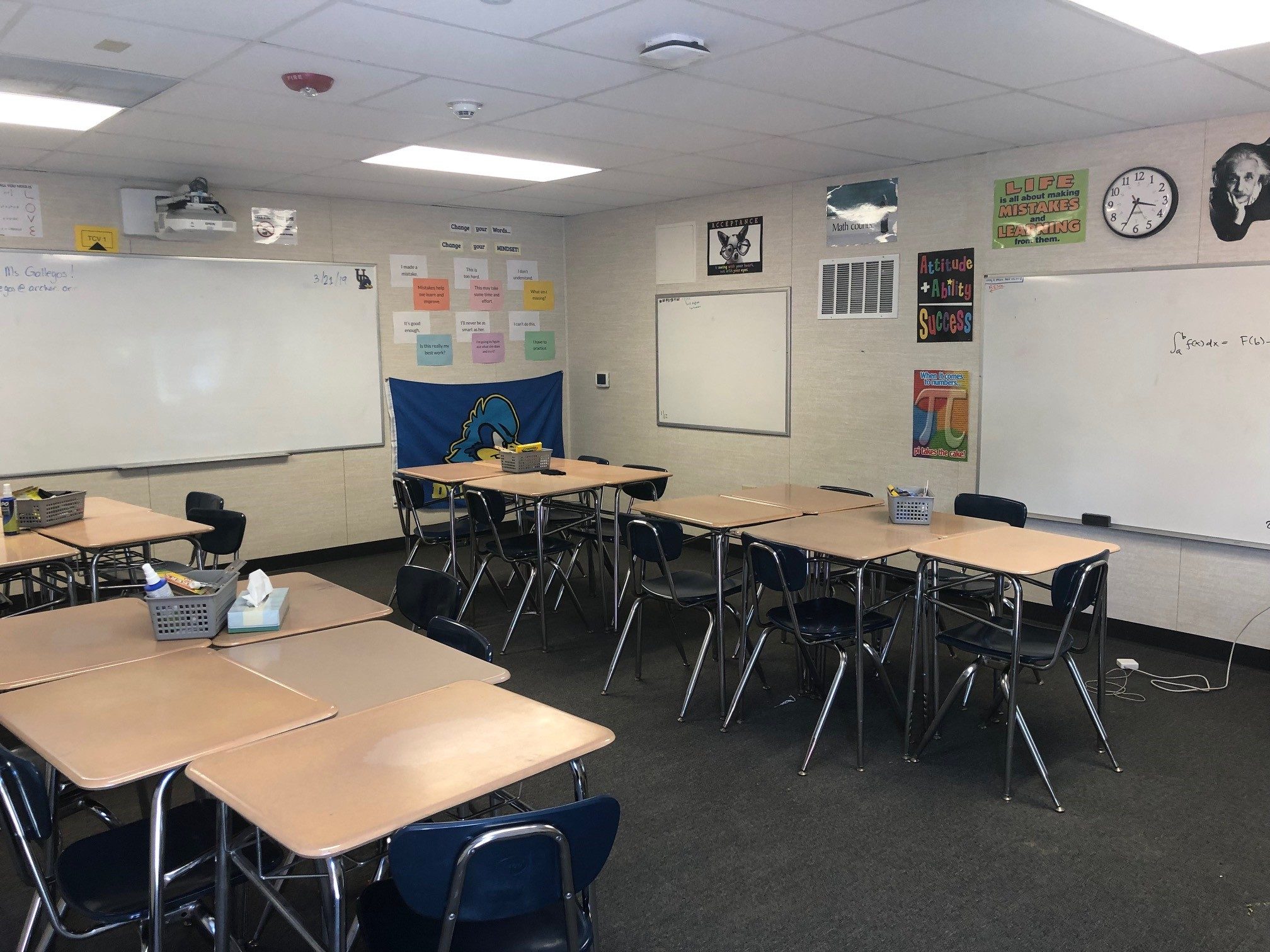
Possible Paths: Off-Site Rental Versus On-Site Trailers
Several viable options offered remedies to the problem, including the rental of off-site locations or the fabrication of temporary classroom trailers. Renting can quickly become a costly, logistical nightmare, depending in large part on how far the rented site is from campus. Ferrying students on- and off-site, especially during peak travel hours in the school’s heavily trafficked Brentwood home, could create far more hassle than help. On the other hand, coming up with classroom settings that would meet the school’s standards, let alone finding the right space for these modular buildings to occupy, could be its own gargantuan effort.

Location: Finding the Right Spot For the Modular Classroom Village
Archer owns unused land directly adjacent to their main campus. Formerly home to the Head of School’s residence, the structures on that site were already slated for demolition as part of a 36-month renovation plan. After a series of careful assessments, the School’s team decided that the nearby parcel of land would make the perfect site for temporary classrooms to accommodate the displaced North Wing departments.
The North Wing housed mostly Math, English, History, World Languages, Fitness, Dance, Theater and Science, with a basement-level black box theater. The new Temporary Classroom Village features rooms for Math, English, History, Fitness and Dance with World Languages and Theater relocated elsewhere in the original historic building on campus. Groupings were arranged by department, except for the sixth grade, for which the Archer team “created a developmentally appropriate learning pod to keep them in close proximity.” The groupings ended up creating “meaningful collaboration opportunities between the pods,” reflects the School.
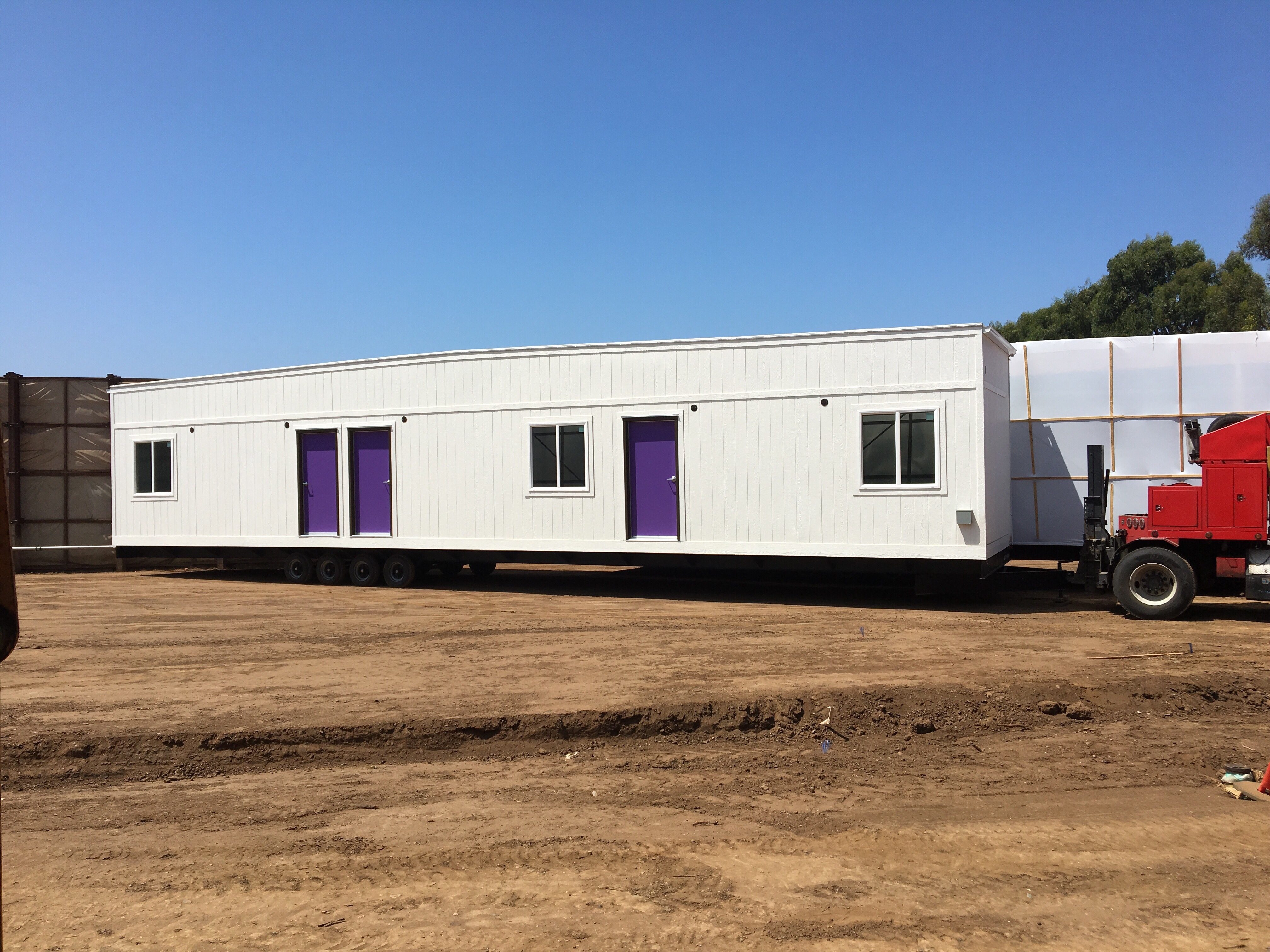
Setting Up Shop: Getting the Modular Classroom Village Up To Archer’s Standards
MATT and the team staged construction over two phases, with the second phase subdivided into stages 2, 2.5 and 2.75. Phase One involved preparing the designated site for the modular classrooms by tearing up the existing structures on the site. The team then set up the modular classroom building trailers themselves. Over the separate stages of Phase Two, the team demolished the North Wing and began construction of the new facility. They are also repairing and replacing the torn athletic field and sports court, resurfacing parking lots and completing other sitework.
MATT worked around the school’s calendar to deliver a certain number of classrooms as economically as possible. Knocking down the site’s existing buildings, landscaping the area and building a bridge to connect the main campus to the Temporary Classroom Village all had to happen before the team could begin work on the North Wing. Just tearing down the two houses on the lot and making the site level and big enough to install electrical conduit pathways and underground plumbing took three solid months alone.
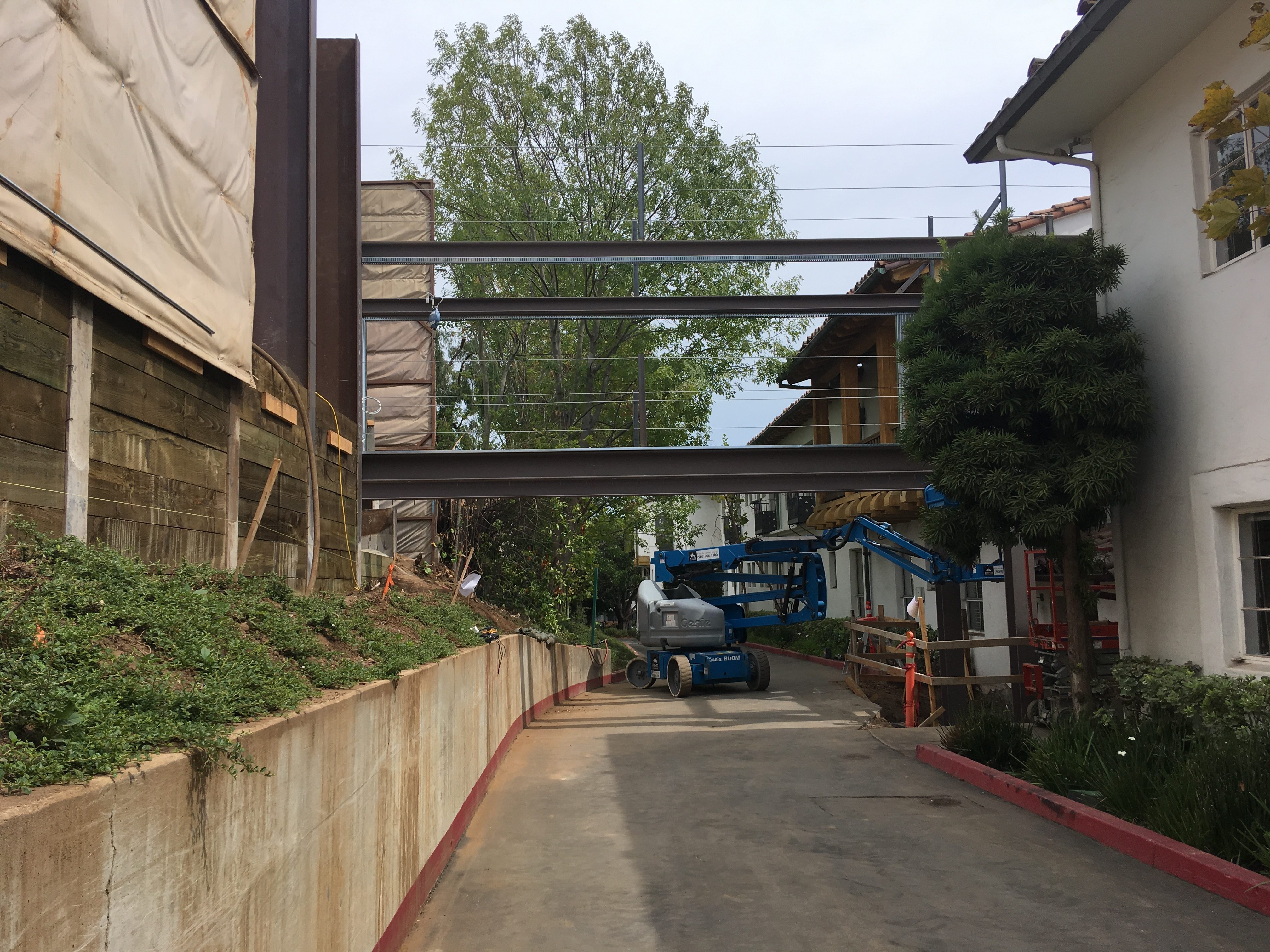
Moving an entire wing of classes requires deliberate and precise coordination. To facilitate the transition for faculty, students and staff, Jeff Searock and Brian Galloway of Searock Stafford CM liaised between MATT’s team and the Archer staff, including CFO Jane Davis, Director of Operations Janet Lyon and the academic leadership team. According to the School, the transition was seamless, “an almost instant adjustment thanks to the diligence of our leadership in being thoughtful about how to transition.” In addition, the “groundbreaking event created a sense of celebration” that helped everyone involved to feel excited in anticipation of the changes at hand.
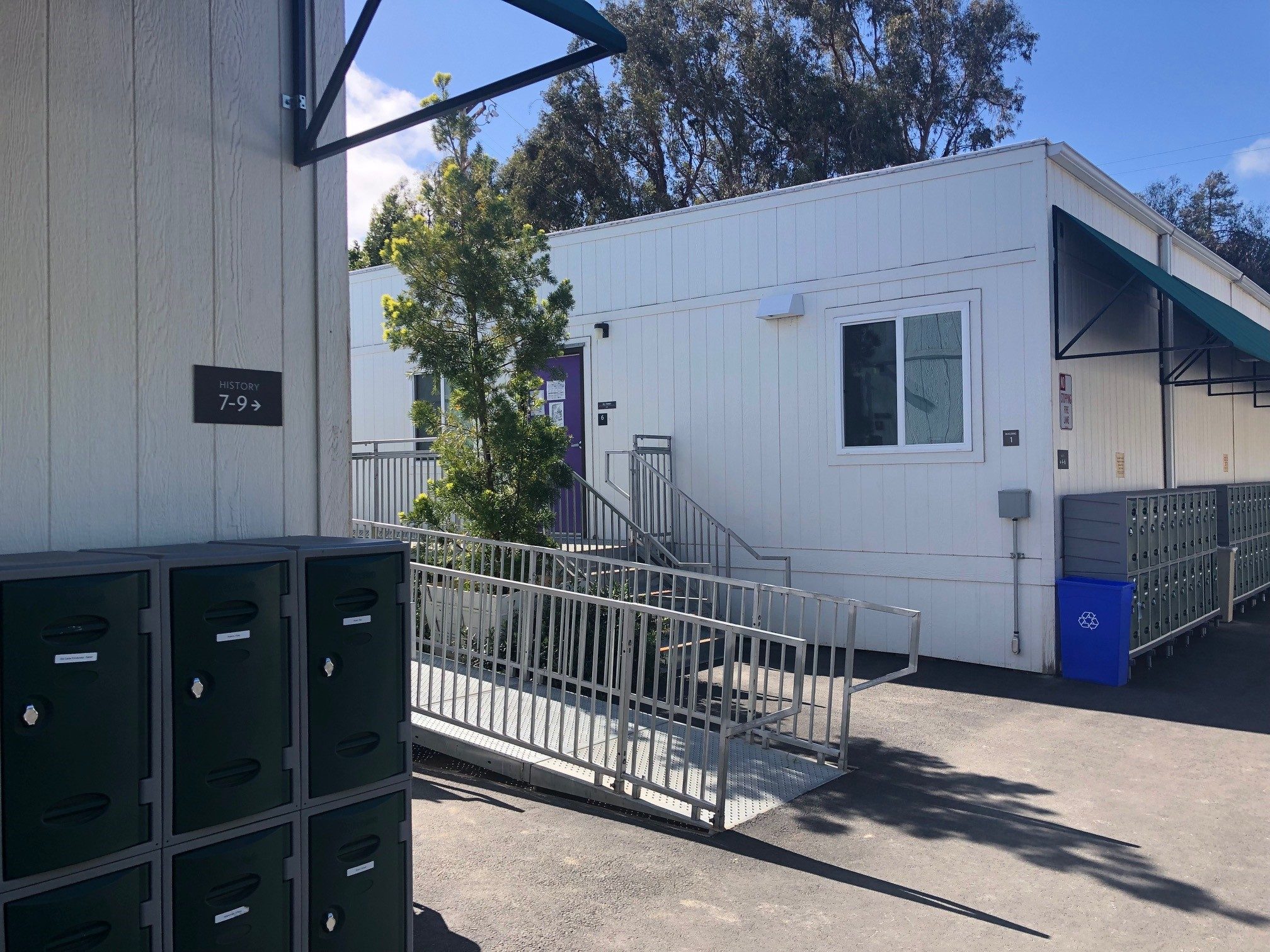
MATT worked closely with the owner’s representatives to determine exactly what kind of classrooms would need to be built, where they should be relative to one another and what kind of MEP and HVAC needs would arise. The TCV would house traditional classroom spaces alongside a computer programming room and a data rack server bank. Many of the trailers arrived on site ready to use and only needed to be rigged with MEP systems.

Archer’s chief concerns regarding how to create a new space that would satisfy the needs of students and faculty for an extended period involved not just the layout, but also the aesthetic experience of the spaces. School leaders gave valuable input on the color of the awning outside the classrooms, the landscaping and the lighting scheme. Ultimately, Archer says, these choices “created a space that was very inviting versus simply making it functional.” Climate control and bigger room sizes in the modular spaces also gave students and faculty a new level of comfort and enjoyment.
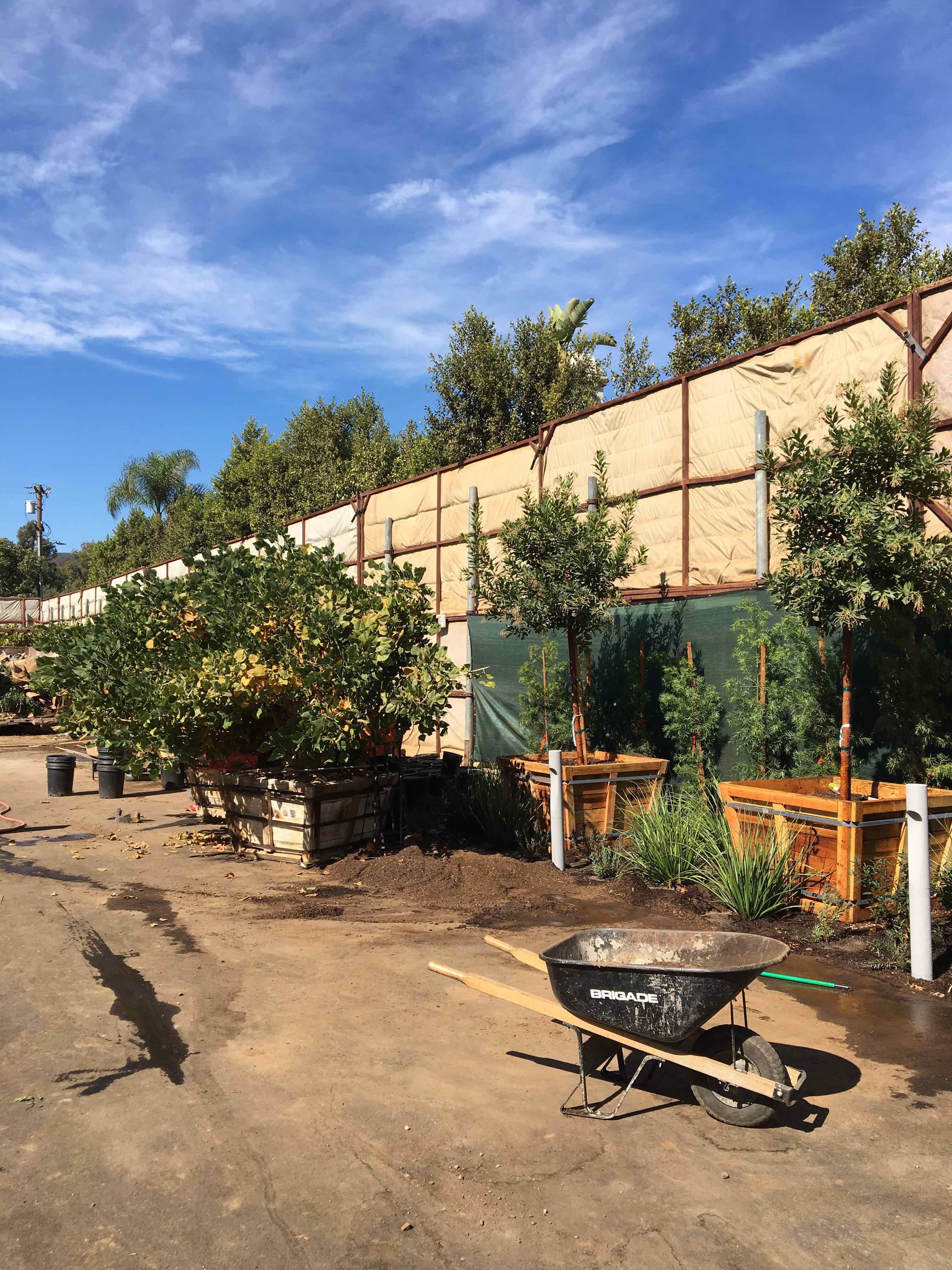
Noise Control: Keeping the Peace For the Campus and Its Neighbors
To minimize interference with normal operations both on campus and in the surrounding neighborhood, the team installed up to 24-foot-high sound walls (in areas with more than two story-high adjacent apartment buildings) around the perimeter of the project. They had considered using partial sound walls and wrapping them around the existing buildings but determined that the accompanying lack of natural daylight would be less than ideal for students and faculty. If the school had concerns about disrupting important testing such as AP exams, those sound walls between the classrooms and the construction site would have mitigated noise but, since they are not porous, would block out sunlight. The School opted to keep things on the bright side.
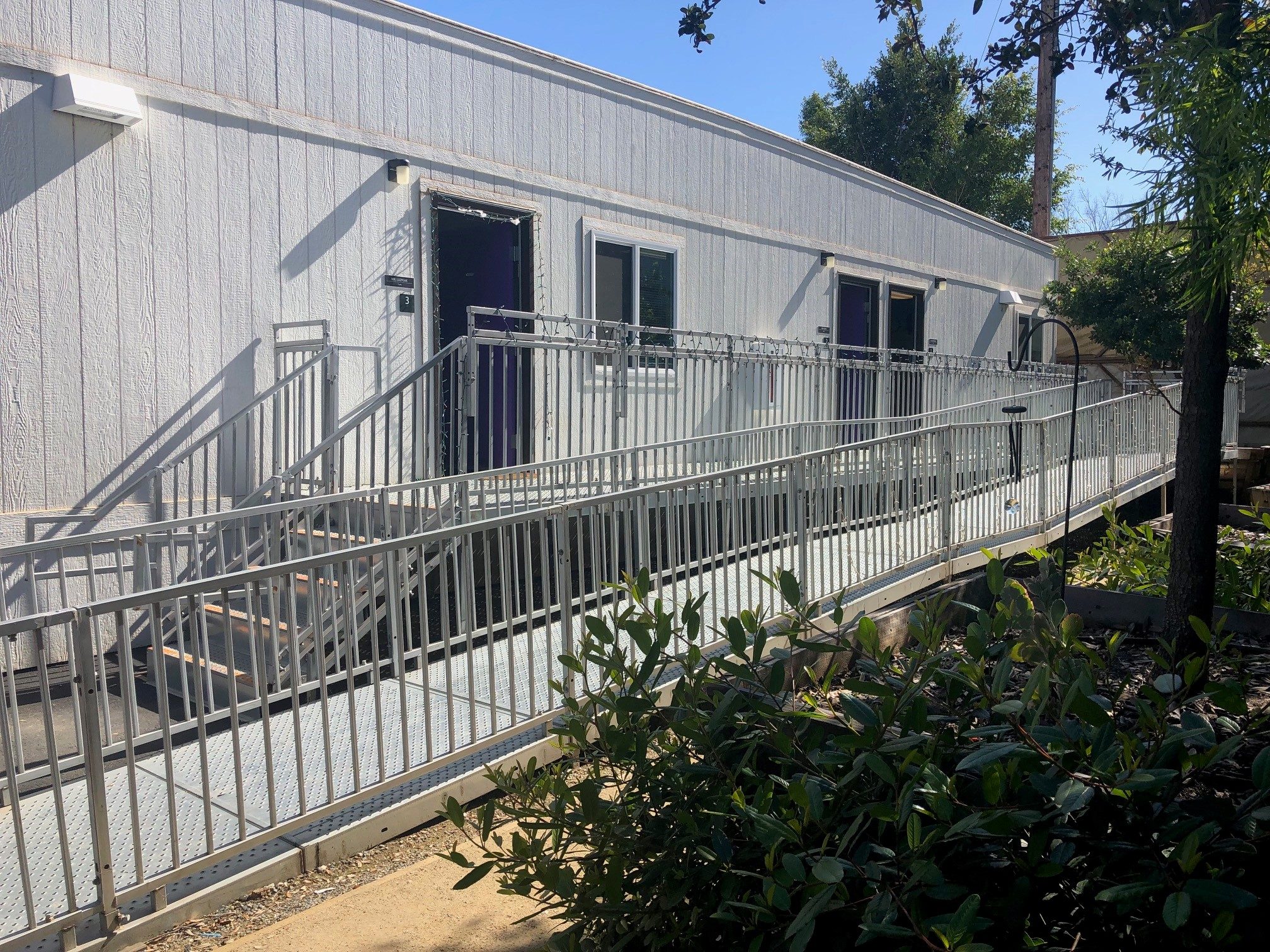
Modular Classrooms Save In Time, Money and Convenience
By deciding to establish a modular classroom site close to their main campus, Archer saved significantly in several areas. Bringing in the modular trailers was a far more cost-effective choice than renting out an existing space and shepherding students, faculty and staff between the two areas by shuttle. It also kept the displaced North Wing personnel close enough not to feel psychologically disconnected from activities on campus. If needed, Archer had the option of easily adding classrooms to the temporary cluster depending on changing needs. Overall, the choice to go with modular classrooms has made what could have been a difficult construction situation into a pleasant transition period.
