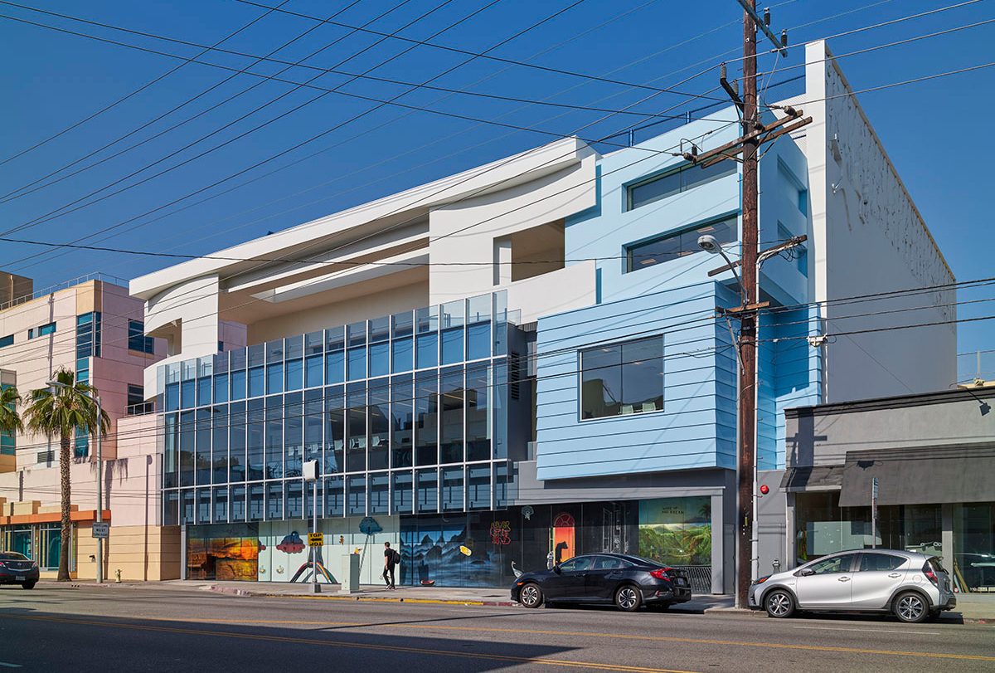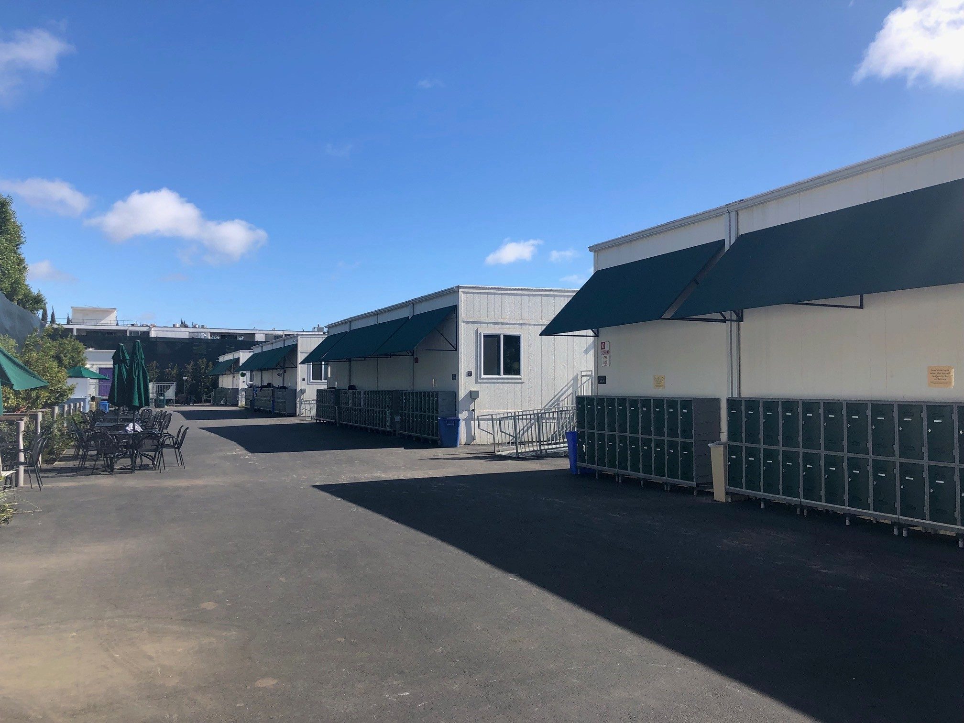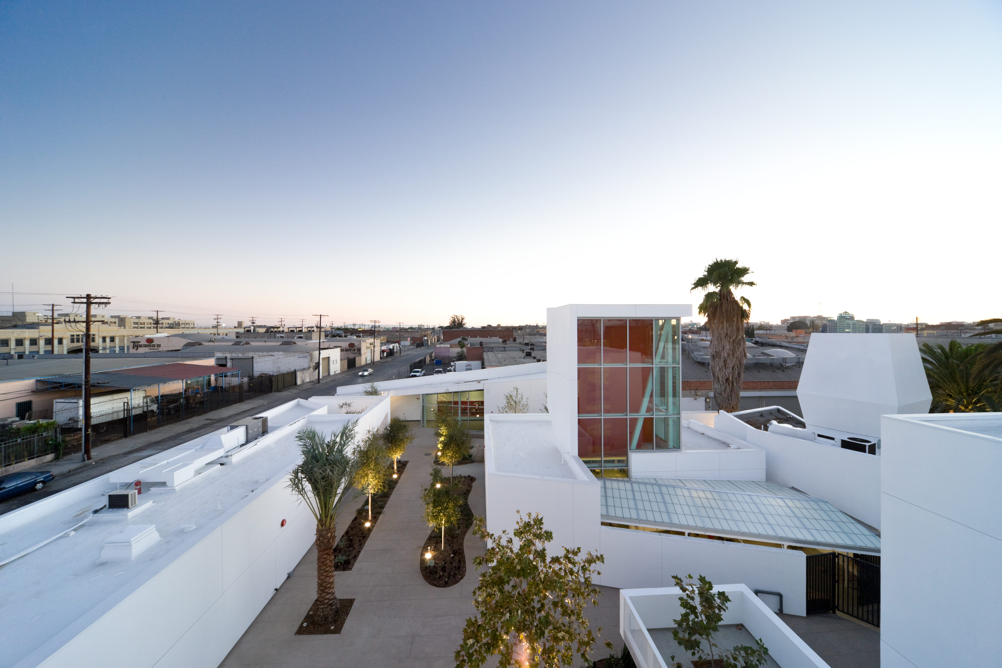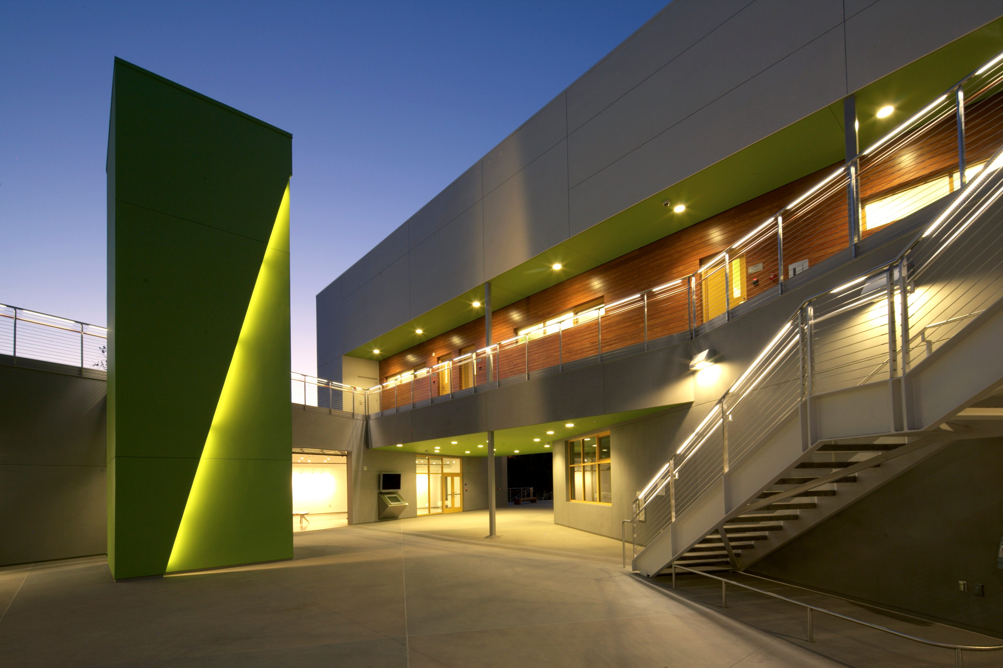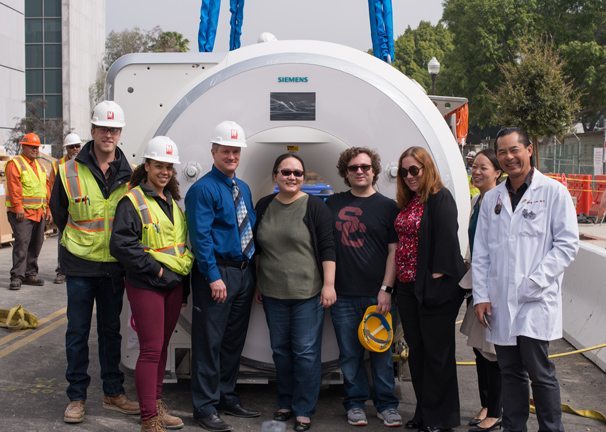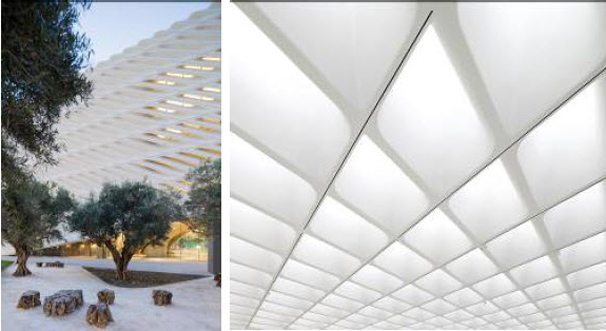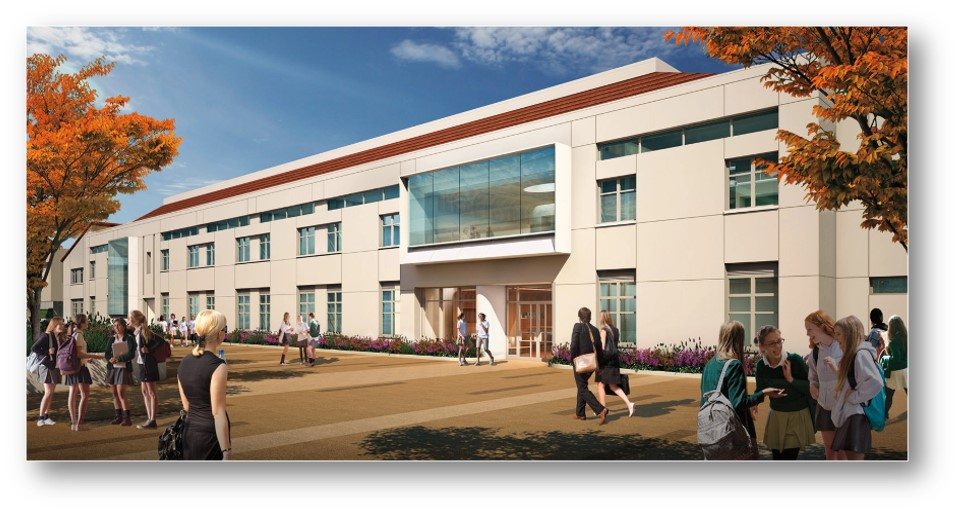
Location
Los Angeles, California
Owner
The Archer School for Girls
Architect
Parallax Associates
Project Size
33,000 SF
ViewNew Year, New Look: The Archer School for Girls Welcomes Students Back to its Revitalized Campus
The Archer School in Brentwood Opens the New School Year with Revitalized Campus Facilities
September marked the start of a new school year and, for the Archer School for Girls, a revitalized campus. As the doors opened, they celebrated the completion of part of a renovation master plan designed in conjunction with Parallax Architects.
Archer’s New Diana Meehan Center Replaces the North Wing Building
Faculty and staff of the independent school for girls grades 6-12 looked forward to welcoming nearly 500 students into the fully renovated North Wing, a non-historic part of the campus which Archer leaders decided would be the perfect site for their new Academic Center, named after one of Archer’s co-founders, Deana Meehan. This 30,000 sf, three-level addition to campus represents a bold, innovative leap into the future of classroom facilities and also houses a gleaming, industrial-sized kitchen and servery, offices, a black box studio and a courtyard with amphitheater seating. Its open interior layout and second-story balconies welcome sunlight and skyviews to students as they move between classes or step out for fresh air.
Guillermo Vidrio, Project Superintendent, explains that the new Academic Center occupies the same footprint as the North Wing, so the building “didn’t gain in terms of size, but what they did gain was a brand new building with all the bells and whistles of today’s technology.” Every space, he says, offers cutting-edge tools, making Archer’s amenities extremely appealing for these bright young girls. All of the classrooms, for example, feature boards onto which they can project an image, then approach the surface and manipulate that image in real-time.
Jack Petty, Senior Project Engineer, shares that, “while merging the new building with the existing historic building was challenging, giving the students of Archer a modern facility to learn in is essential in this modern age. Given the size of the average classroom in LA, it was encouraging to see that these 30+ new classrooms were designed with flexibility in mind, which I believe is essential to developing well-rounded students into successful women.”
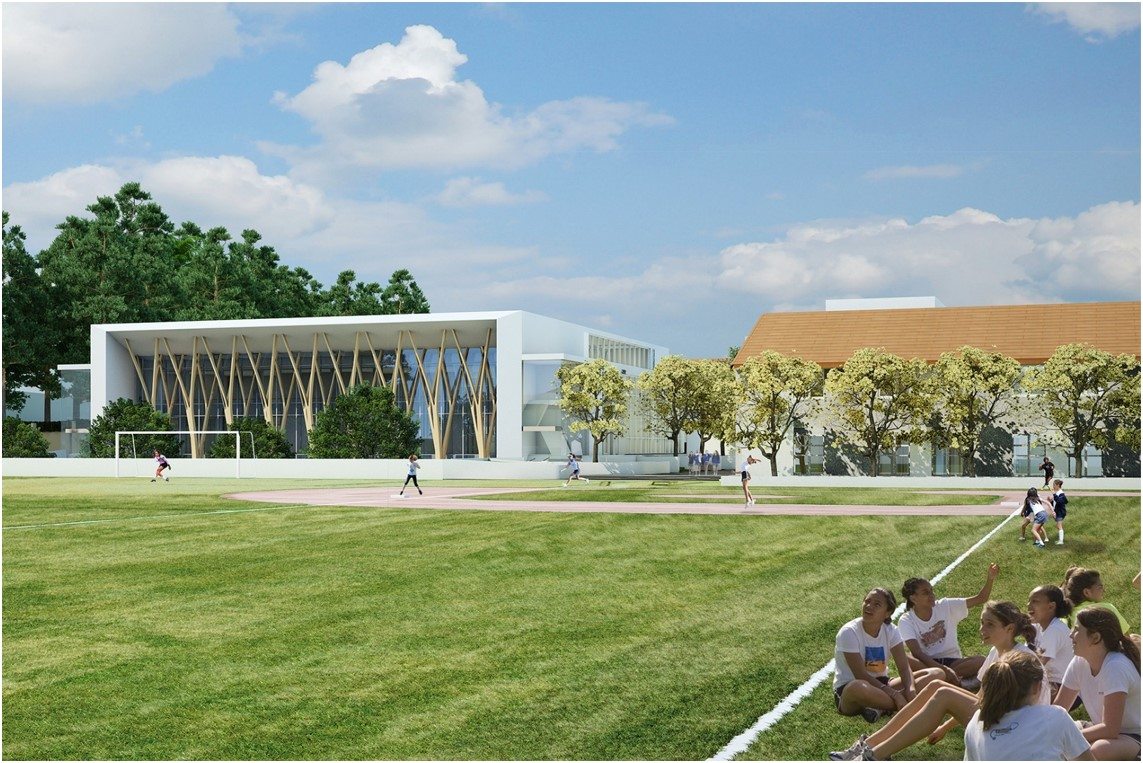
Archer Athletic Facilities Receive a Makeover
The campus’s Athletic Fields and Sports Court also underwent a major facelift to accommodate Archer’s competitive athletic programs. Updates include a new, wifi-capable irrigation system and controller, seating and volleyball and basketball courts. The crew also planted drought-tolerant greenery and laid Bermuda sod, which aligns with Archer’s ongoing commitment to sustainability.
Reflections From the Jobsite: A Lasting Legacy For Generations Of Archer Women
Senior Project Engineer Bryan Gamez believes that the campus upgrades “will leave a cultural and educational impact for generations to come. Parallax Associates and MATT Construction helped design and build a campus that will provide 21st century learning environments to all the young women enrolled. We believe these new spaces will allow all young women to step on campus and understand that they will leave a lasting impact on the world due to their built environment.”
Lena Bigelow, Project Manager, says she feels “honored to have been given the opportunity to be a part of this project and learn from the wonderful leaders who run the school. I hope the new building inspires the younger female generation to make the world a brighter place by being true to themselves and pursuing their most imaginative dreams.”
Archer’s Director of Operations Janet Lyon shares, “I am most excited by how the new and historic fit together in ways I could never have imagined. To walk along the historic north hallway and look into the new courtyards, to have one foot in the historic and one in the new in such seamless transitions has been most exciting. The kitchen and servery make me smile each time I see it. When I first saw furniture in the classrooms, it brought tears to my eyes to know that students would have this exceptional environment. For me, the Diana Meehan Center stands for history, mission, and the future. To be a part of that makes me proud beyond words.”
Excited by construction activities, Archer’s students exhibited great interest in the building process and great enthusiasm for the effort unfolding before their eyes. Their active engagement with the metamorphosis promises an exciting homecoming as they return to inhabit the finished product this fall.



