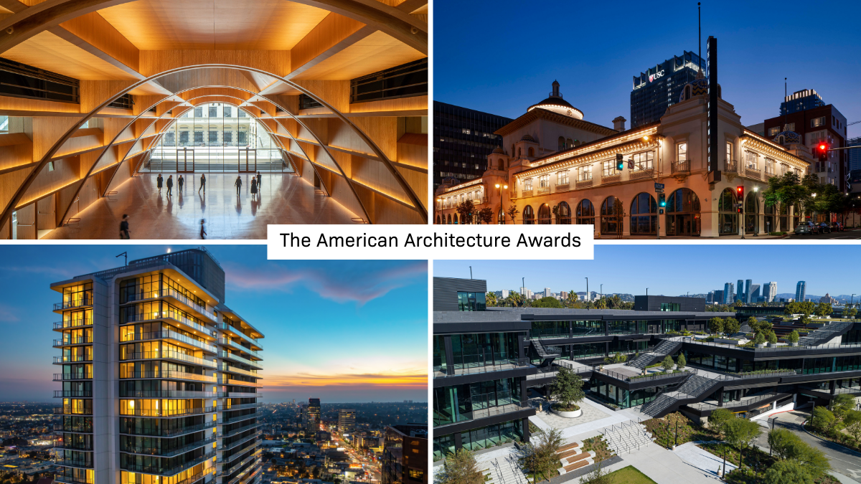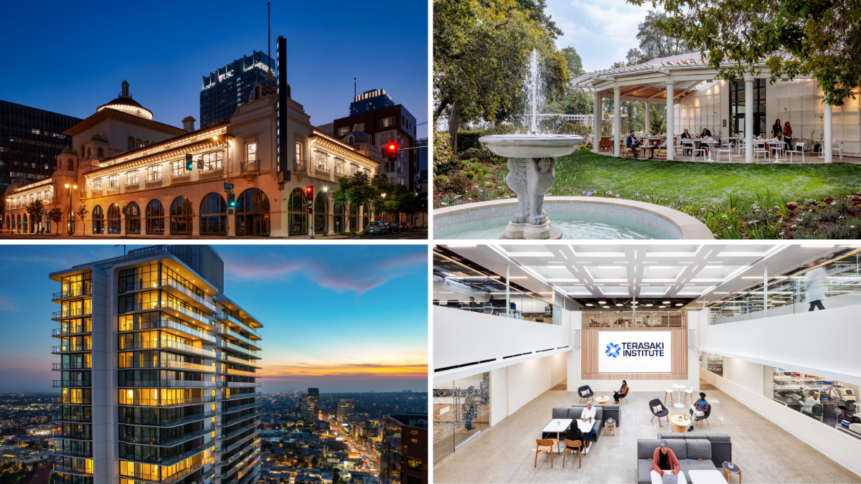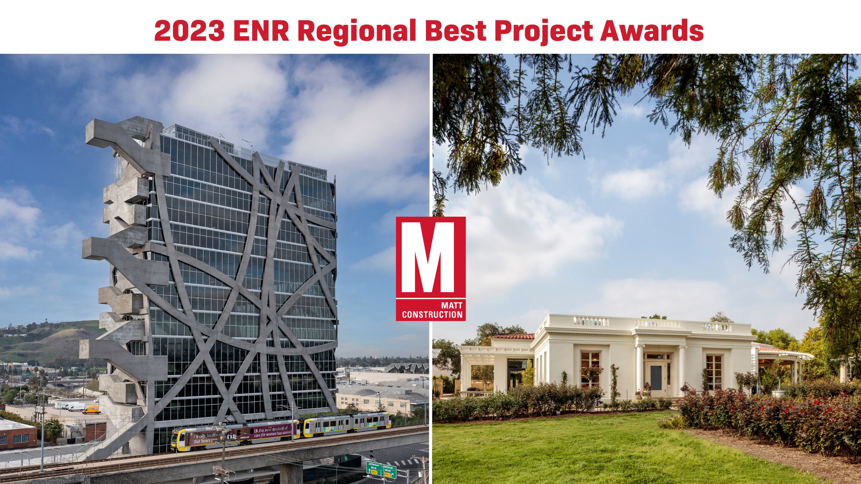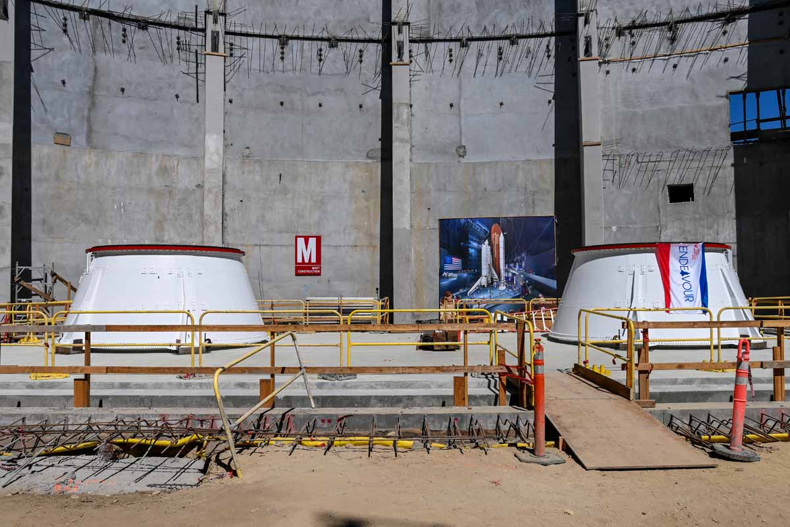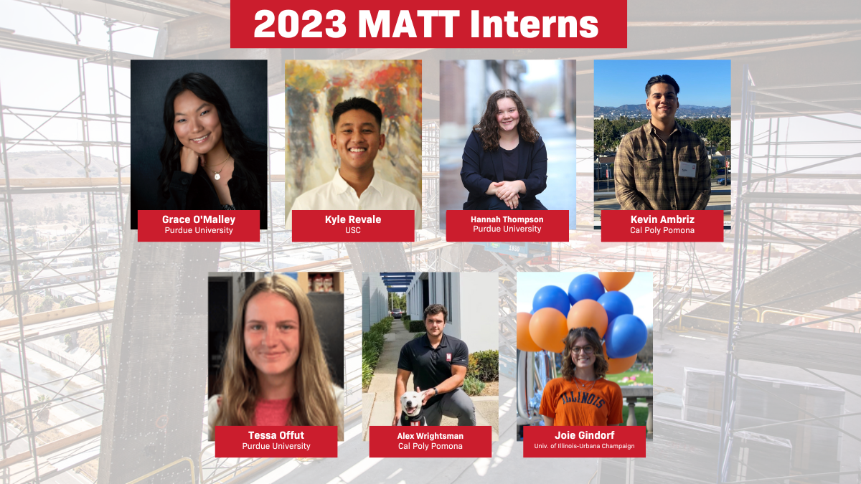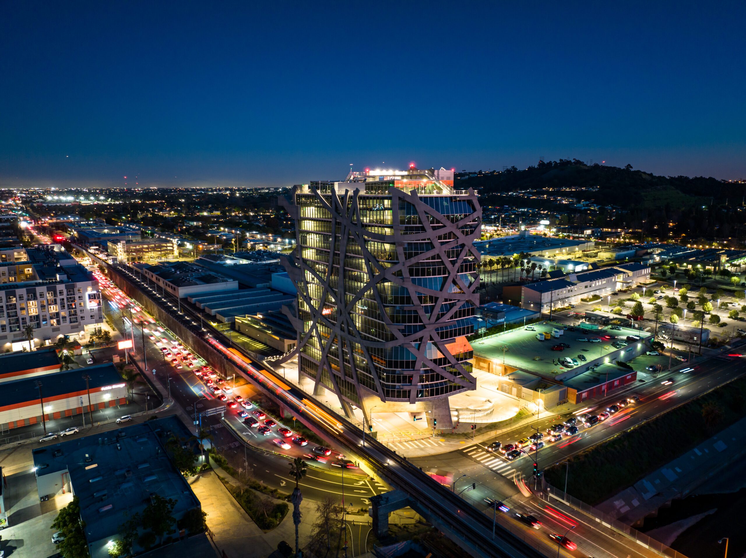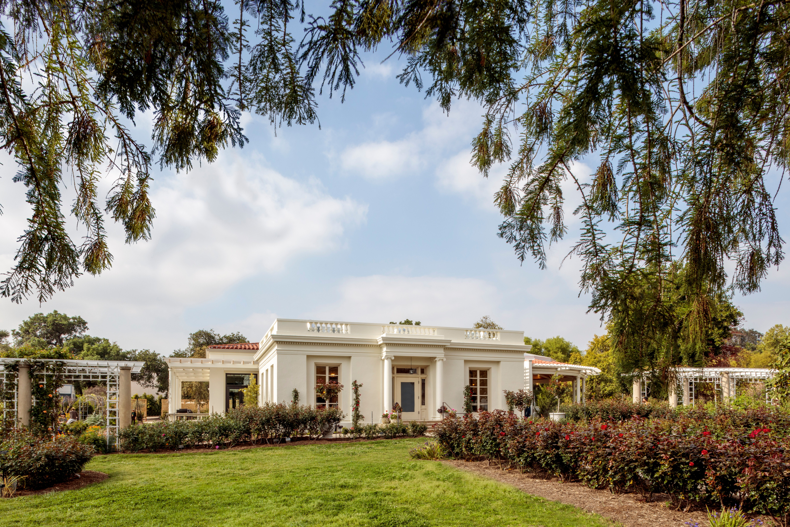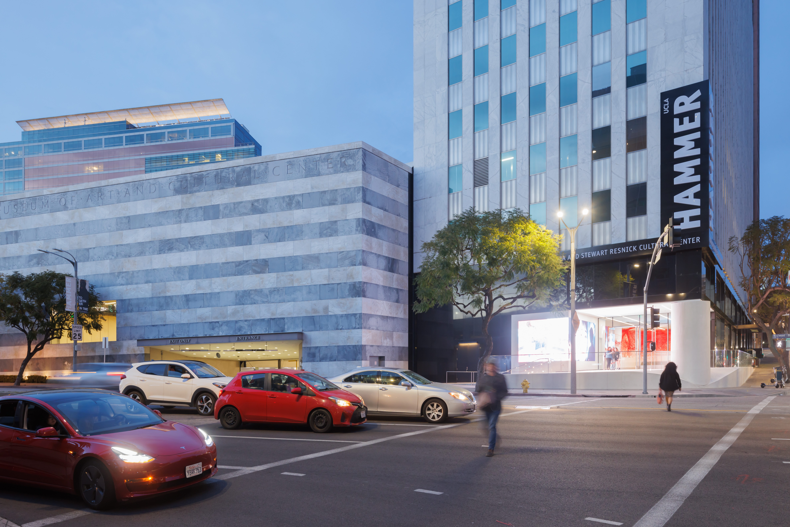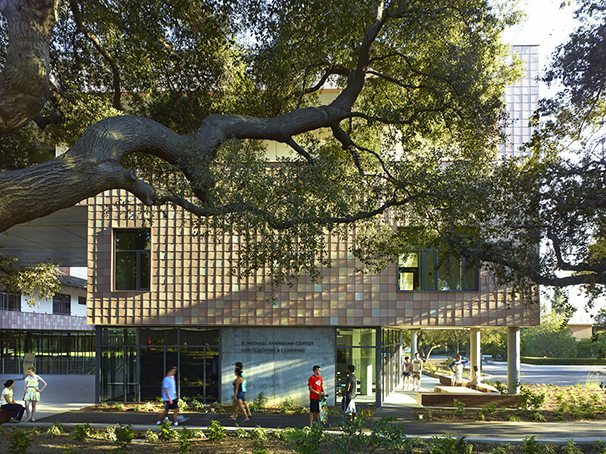
R. Michael Shanahan Center for Teaching and Learning
Location
Claremont, CA
Owner
Harvey Mudd College
Architect
Boora Architects
Project Size
70,000 SF
ViewHarvey Mudd College
MATT Construction, working with Boora Architects, just completed construction on a new 4-story, 70,000-square-foot academic building at Harvey Mudd College. The new R. Michael Shanahan Center for Teaching and Learning is registered to receive the U.S. Green Building Council’s LEED Gold certification. Throughout the project, MATT and Boora engaged the student body and faculty in some unique ways, both before and during the construction process. MATT worked with campus faculty to integrate the project’s structural properties and technologies into engineering class curriculums, fielding dozens of student site tours and opportunities for learning throughout the project. Boora Architects facilitated 31 meetings on campus in 40 days, as well as seven all-campus forums, and hired three Harvey Mudd students for research internships to facilitate deeper understanding of campus culture, sustainability opportunities and other project goals.
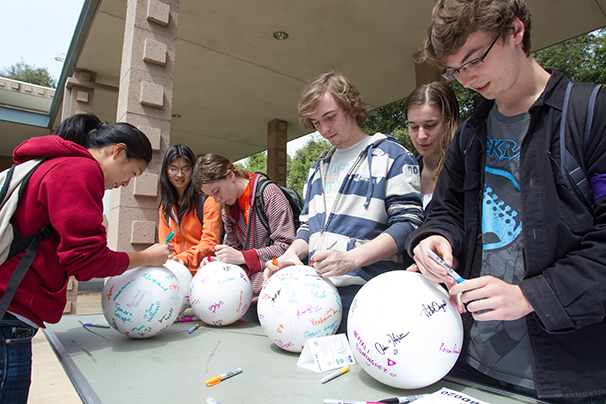
“Our team found it tremendously rewarding to engage Harvey Mudd’s brilliant student body and faculty throughout the course of this project,” expressed Steve Matt, CEO of MATT Construction. “Their interest in so many of the particulars related to the job—from the engineering of the tower crane to the unique structural system employed on the project—raised our own level of excitement about the project and its roll on the campus.”
Registered LEED Gold, the project is the first above-ground building project in the United States to utilize BubbleDeck, a reinforced concrete building slab in which the center horizontal core is replaced with “voids,” recycled-plastic balls filled with air or very lightweight insulation. BubbleDeck increases biaxial span lengths by reducing the weight and increasing the tensile strength of reinforced concrete slabs. The process yields slabs that are up to 35% lighter while performing like solid reinforced concrete, and allows designers to achieve longer spans between columns.
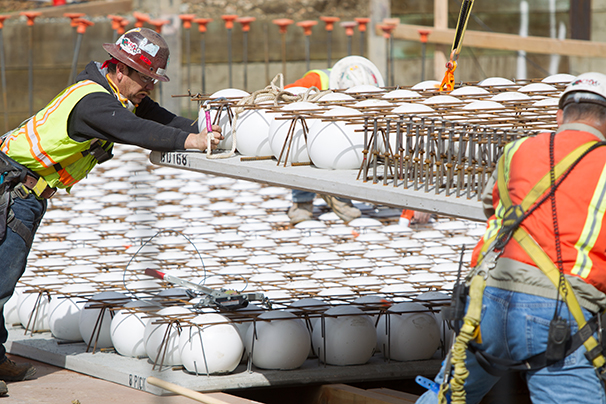
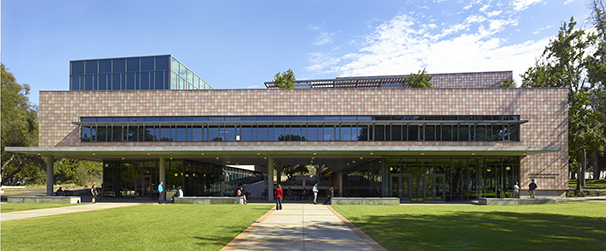
The new building contains technology-rich classrooms, meeting rooms, faculty offices, the Office of the President, the Office of Admission, a recital hall, grab-n-go café and a 300-person auditorium for use by all science, mathematics and engineering disciplines. Stepping down from the ground plane, the auditorium shares a glass wall with a central courtyard that provides outdoor seating for study sessions and social gatherings.
“The R. Michael Shanahan Center for Teaching and Learning has transformed the Harvey Mudd campus,” said Harvey Mudd College President Maria Klawe. “Now it will transform the educational experience through open, flexible spaces that will support our curriculum, while nurturing the tremendous creativity of our students, faculty and staff. The building is already becoming the central gathering place for the campus community, where we work and play, share ideas and, together, enrich the Harvey Mudd educational experience.”
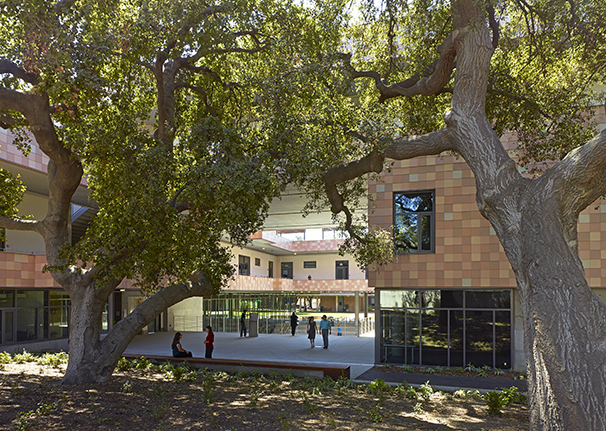
The design of the Center for Teaching and Learning respects the Modernist architecture of Harvey Mudd College, originally planned and designed by Edward Durrell Stone. The architectural language of the campus is characterized by symmetrical building forms, horizontal lines and a repeated pattern of buff-colored concrete block forms affectionately referred to as “warts”. The new building reinterprets these elements to meet contemporary academic needs, better express interior functions and support flexibility. Instead of concrete blocks, the building is clad in a rain screen of square metal shingles, which suggests a more pliable and flexible building. Extensive glazing on the first and third floors helps reinforce the horizontal lines of the surrounding buildings.
“From the start of the design process, the College was explicit in their desire to have this new building expose the incredible teaching and learning that defines a Harvey Mudd education,” recalled Boora Design Principal Amy Donohue. “From the welcoming front porch and cascading auditorium to the transparency into every classroom, learning is made visible in this place.”
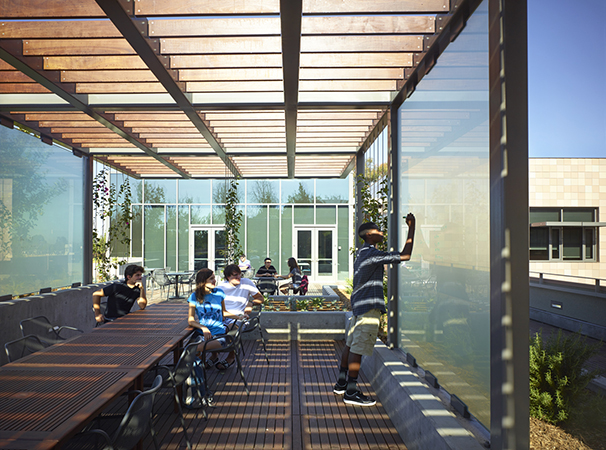
The building’s configuration also takes cues from neighboring buildings, which open onto Harvey Mudd’s Great Mall through a series of exterior courtyards. The Center for Teaching and Learning opens to the campus from multiple sides and offers a variety of landscaped spaces throughout the building. These outdoor rooms bring interior functions outside into the temperate Southern California climate.


